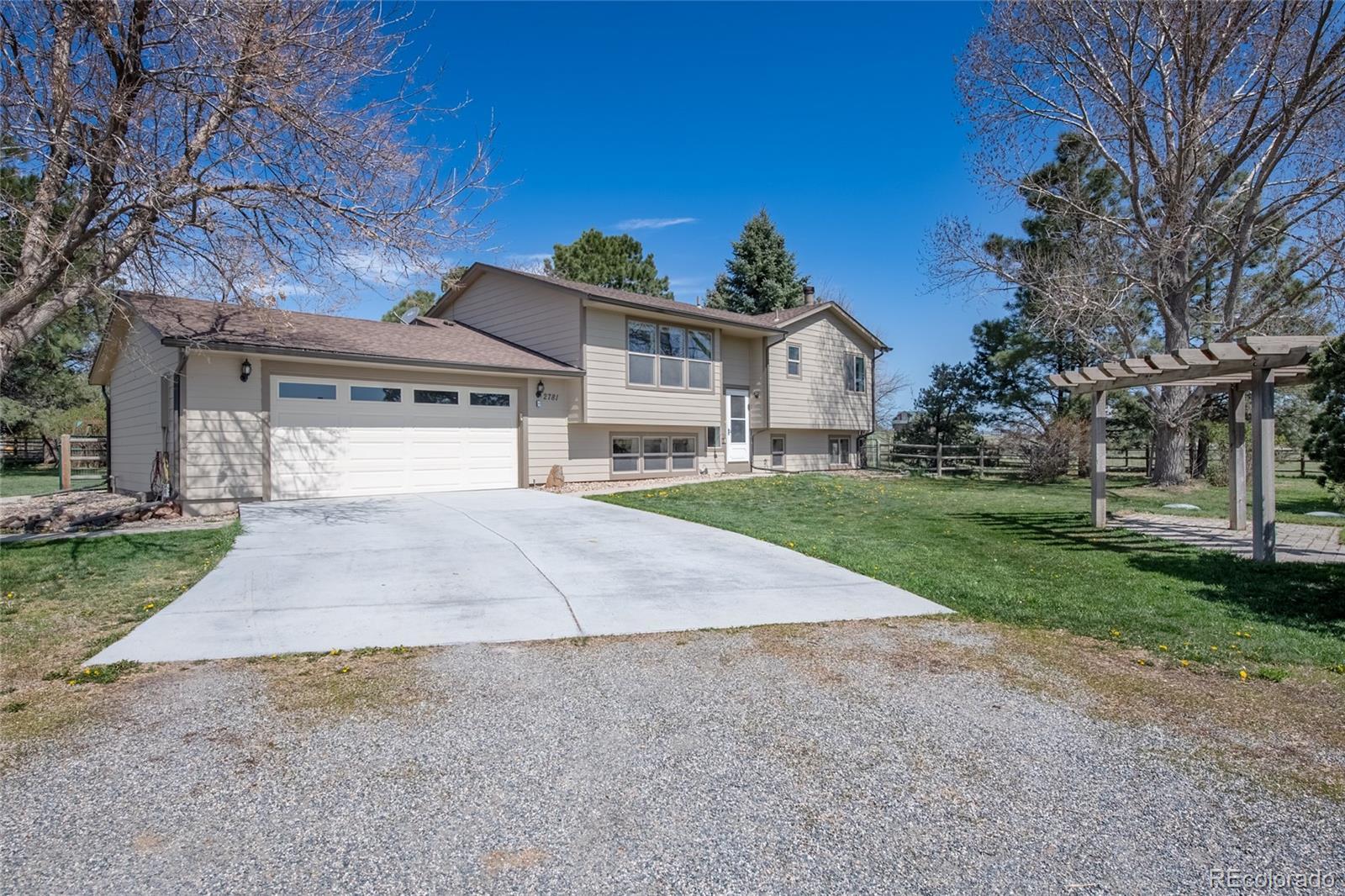Find us on...
Dashboard
- 4 Beds
- 2 Baths
- 2,215 Sqft
- 2.66 Acres
New Search X
2781 Savage Road
Discover this exceptional 4-bedroom, 2-bathroom home nestled on just over 2.5 acres of beautifully maintained land. Surrounded by mature trees, vibrant flowering shrubs, and thoughtfully designed sitting areas both front and back, this property offers a perfect blend of tranquility and charm. Inside, the home features a beautifully remodeled kitchen complete with luxurious leathered granite countertops and elegant shaker-style, soft-close cabinetry. The main floor bathroom has been tastefully updated with granite and classic subway tile for a clean, timeless look. Enjoy hand scraped hickory floors on the main level. Adjacent to the kitchen, a bright and inviting sunroom offers the ideal transition space from outdoor to indoor living—perfect for removing boots after a day in the barn. Equestrians and hobby farmers alike will appreciate the 32’ x 36’ barn, equipped with two stalls with electricity. A fully fenced pasture just beside the barn provides ample space for your four-legged companions. Additional features include front and backyard sprinkler systems to keep the landscape lush and green throughout the summer months. This property is the perfect blend of comfort, function, and rural elegance—truly a must-see.
Listing Office: The Seville Team 
Essential Information
- MLS® #8200756
- Price$725,000
- Bedrooms4
- Bathrooms2.00
- Full Baths1
- Square Footage2,215
- Acres2.66
- Year Built1986
- TypeResidential
- Sub-TypeSingle Family Residence
- StyleTraditional
- StatusPending
Community Information
- Address2781 Savage Road
- SubdivisionWestern Country Ranches
- CityElizabeth
- CountyElbert
- StateCO
- Zip Code80107
Amenities
- Parking Spaces2
- # of Garages2
Interior
- AppliancesDryer, Refrigerator, Washer
- HeatingForced Air, Natural Gas
- CoolingEvaporative Cooling
- FireplaceYes
- # of Fireplaces1
- FireplacesFamily Room, Wood Burning
- StoriesBi-Level
Interior Features
Breakfast Bar, Ceiling Fan(s), Granite Counters, High Speed Internet, Kitchen Island, Pantry
Exterior
- WindowsDouble Pane Windows
- RoofComposition
Exterior Features
Dog Run, Playground, Private Yard
Lot Description
Greenbelt, Landscaped, Sprinklers In Front, Sprinklers In Rear
School Information
- DistrictElizabeth C-1
- ElementaryRunning Creek
- MiddleElizabeth
- HighElizabeth
Additional Information
- Date ListedMay 2nd, 2025
- ZoningPUD
Listing Details
 The Seville Team
The Seville Team
 Terms and Conditions: The content relating to real estate for sale in this Web site comes in part from the Internet Data eXchange ("IDX") program of METROLIST, INC., DBA RECOLORADO® Real estate listings held by brokers other than RE/MAX Professionals are marked with the IDX Logo. This information is being provided for the consumers personal, non-commercial use and may not be used for any other purpose. All information subject to change and should be independently verified.
Terms and Conditions: The content relating to real estate for sale in this Web site comes in part from the Internet Data eXchange ("IDX") program of METROLIST, INC., DBA RECOLORADO® Real estate listings held by brokers other than RE/MAX Professionals are marked with the IDX Logo. This information is being provided for the consumers personal, non-commercial use and may not be used for any other purpose. All information subject to change and should be independently verified.
Copyright 2025 METROLIST, INC., DBA RECOLORADO® -- All Rights Reserved 6455 S. Yosemite St., Suite 500 Greenwood Village, CO 80111 USA
Listing information last updated on June 28th, 2025 at 4:03pm MDT.












































