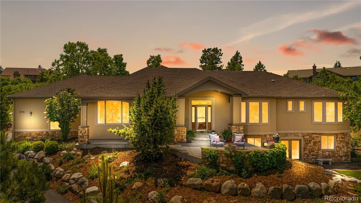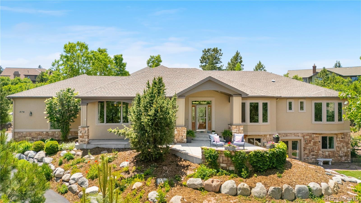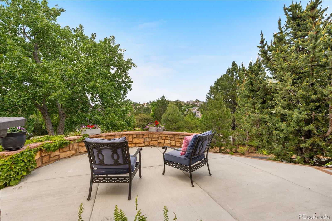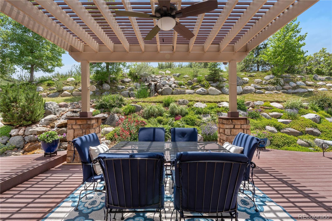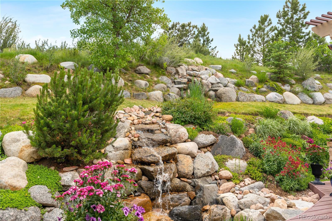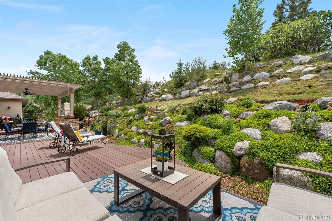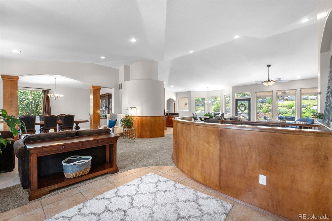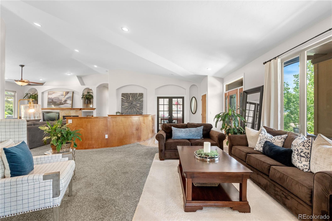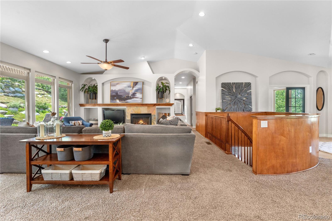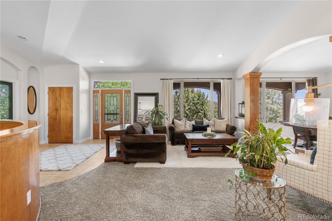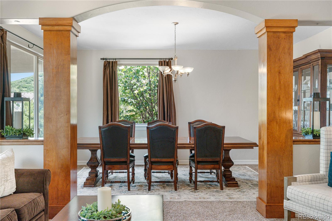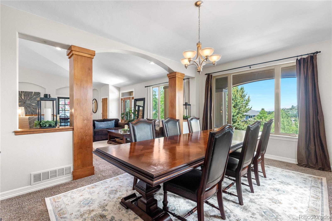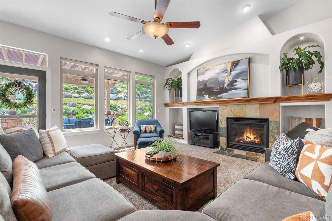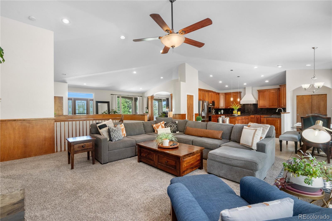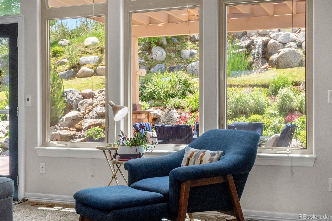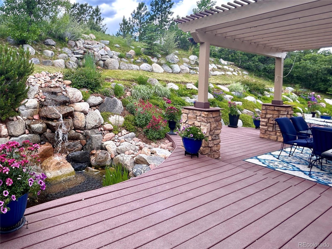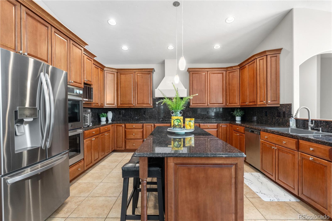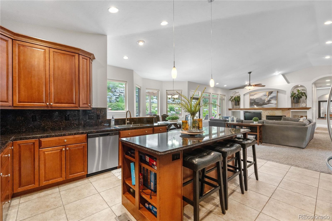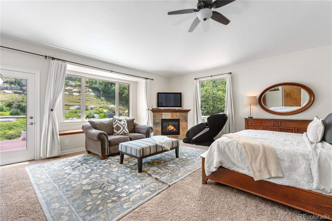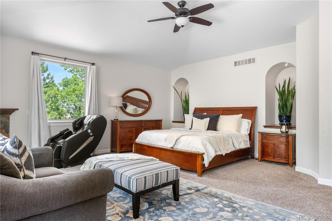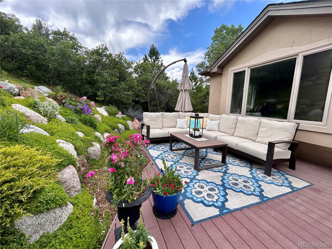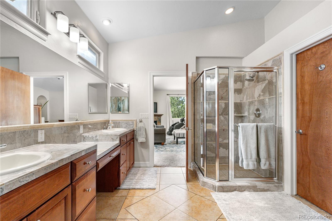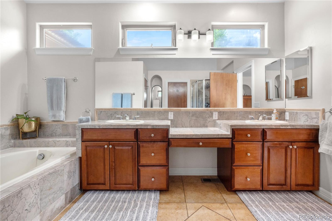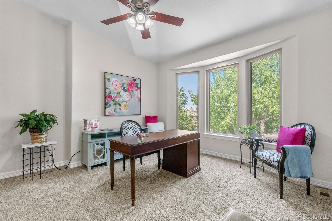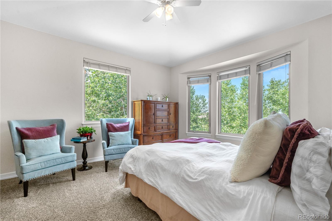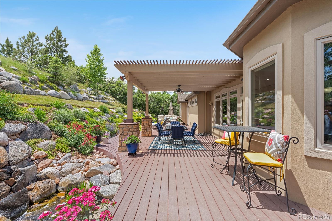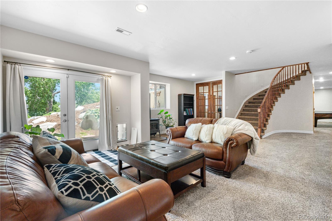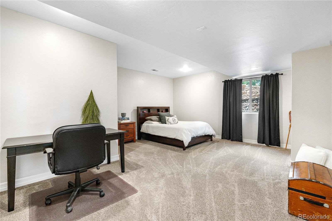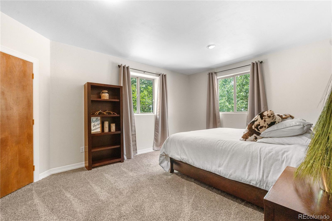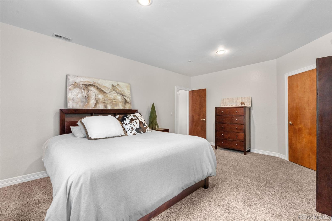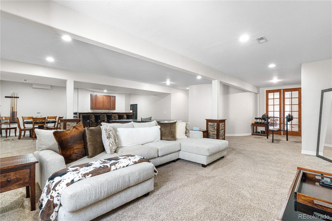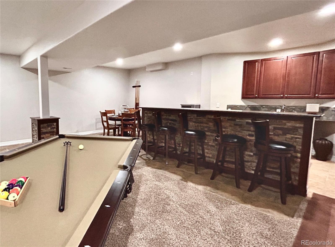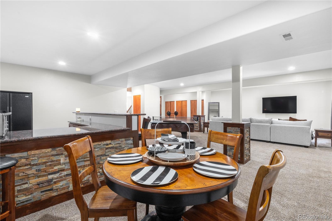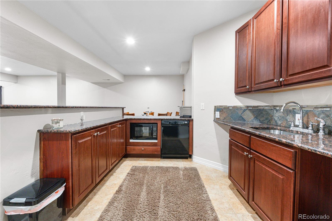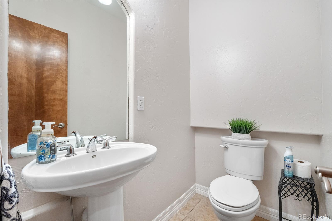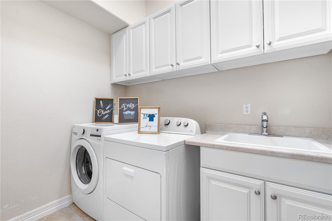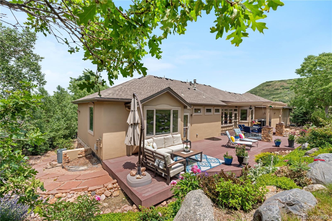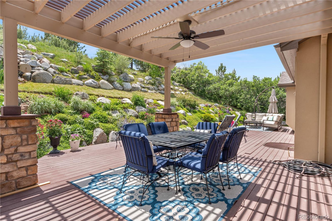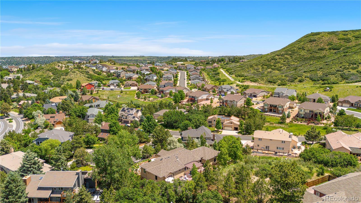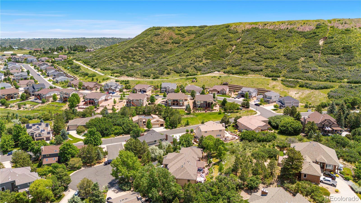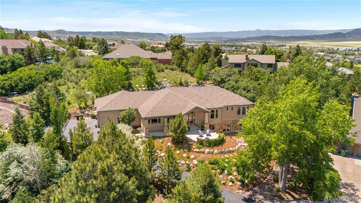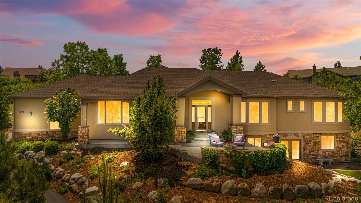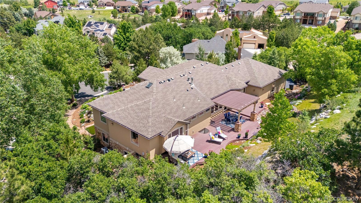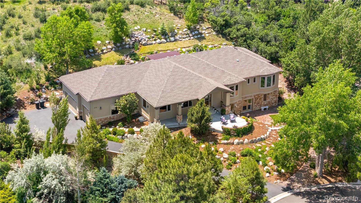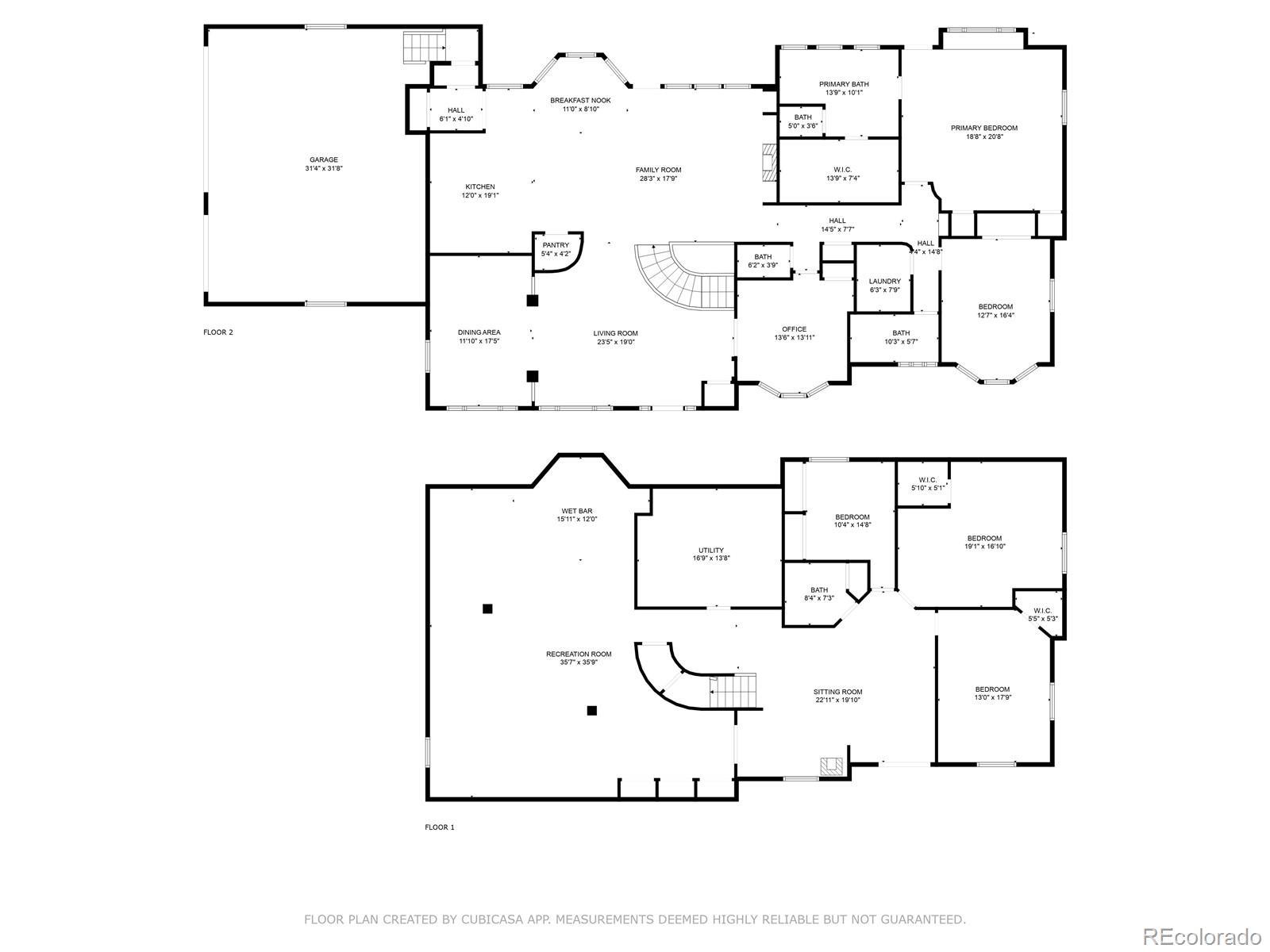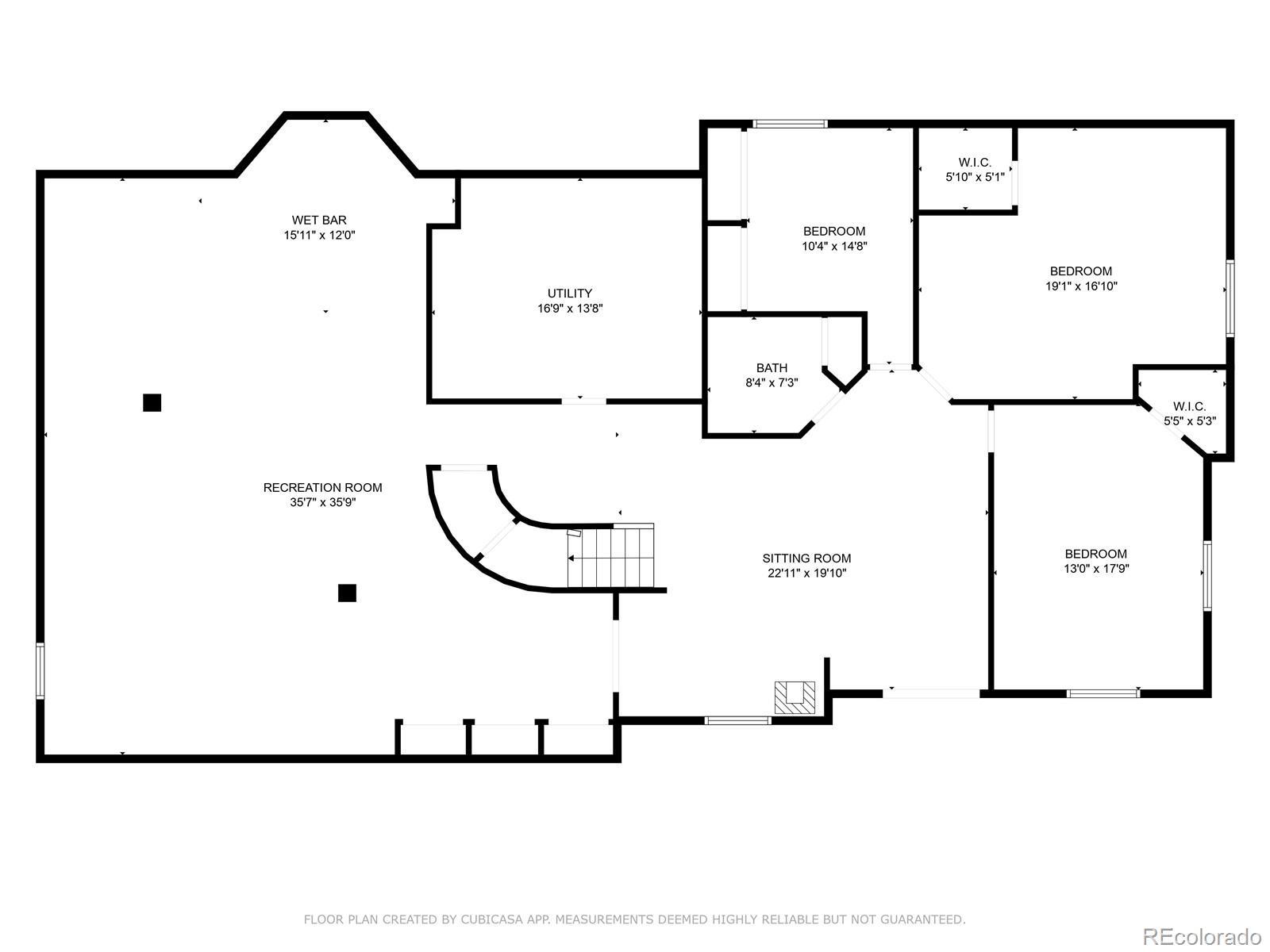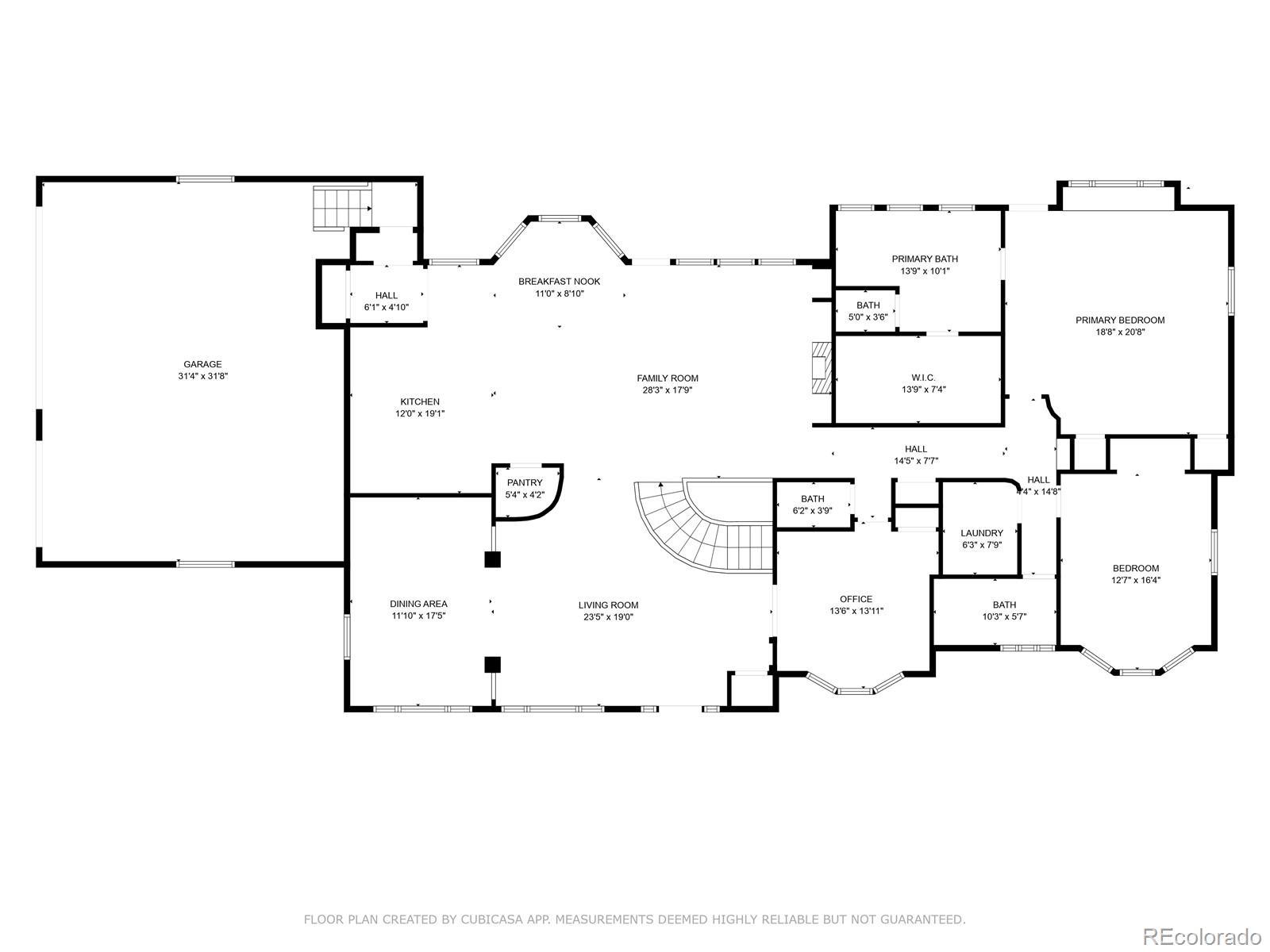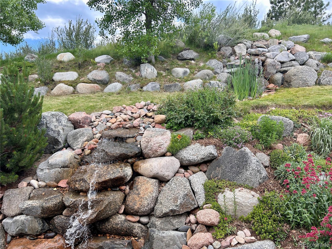Find us on...
Dashboard
- 6 Beds
- 4 Baths
- 5,643 Sqft
- .49 Acres
New Search X
276 Ember Place
Private Custom Retreat on ½ Acre in Golf Course Community Welcome to 256 Ember Place, a stunning custom home nestled on a quiet cul-de-sac in one of Castle Rock’s premier golf course communities. Set on a beautifully landscaped half-acre lot surrounded by mature trees, this property offers peace, privacy, and a true sense of retreat. Freshly painted inside and out, the home features an inviting open-concept main level that flows effortlessly between the living, dining, and kitchen spaces—ideal for both daily living and entertaining. Upstairs, you'll find three spacious bedrooms and two and a half bathrooms, including a serene primary suite. Step outside to your private backyard sanctuary, where a double waterfall feature provides the perfect backdrop for outdoor relaxation and gatherings. The lower level is thoughtfully designed with a wine cellar, full bar, three additional bedrooms, and two generous living areas—ideal for a multigenerational setup or in-law suite with its own private entrance and patio. This is more than a home—it’s a lifestyle of comfort, privacy, and elegant living in a sought-after Castle Rock location.
Listing Office: Blue Picket Realty 
Essential Information
- MLS® #8201285
- Price$1,165,000
- Bedrooms6
- Bathrooms4.00
- Full Baths3
- Half Baths1
- Square Footage5,643
- Acres0.49
- Year Built2005
- TypeResidential
- Sub-TypeSingle Family Residence
- StatusActive
Community Information
- Address276 Ember Place
- SubdivisionPlum Creek
- CityCastle Rock
- CountyDouglas
- StateCO
- Zip Code80104
Amenities
- Parking Spaces3
- # of Garages3
- ViewMountain(s)
Amenities
Golf Course, Park, Playground, Trail(s)
Parking
Asphalt, Concrete, Dry Walled, Oversized, Oversized Door, Storage
Interior
- HeatingForced Air
- CoolingCentral Air
- FireplaceYes
- # of Fireplaces3
- StoriesOne
Interior Features
Breakfast Bar, Ceiling Fan(s), Entrance Foyer, Five Piece Bath, Granite Counters, High Ceilings, High Speed Internet, In-Law Floorplan, Kitchen Island, Open Floorplan
Appliances
Bar Fridge, Cooktop, Dishwasher, Disposal, Double Oven, Down Draft, Dryer, Microwave, Refrigerator, Washer
Fireplaces
Basement, Bedroom, Living Room
Exterior
- RoofComposition
- FoundationSlab
Exterior Features
Barbecue, Garden, Gas Grill, Gas Valve, Lighting, Private Yard, Water Feature
Lot Description
Cul-De-Sac, Irrigated, Landscaped, Many Trees
Windows
Bay Window(s), Double Pane Windows, Window Coverings
School Information
- DistrictDouglas RE-1
- ElementarySouth Ridge
- MiddleMesa
- HighDouglas County
Additional Information
- Date ListedJune 19th, 2025
Listing Details
 Blue Picket Realty
Blue Picket Realty
 Terms and Conditions: The content relating to real estate for sale in this Web site comes in part from the Internet Data eXchange ("IDX") program of METROLIST, INC., DBA RECOLORADO® Real estate listings held by brokers other than RE/MAX Professionals are marked with the IDX Logo. This information is being provided for the consumers personal, non-commercial use and may not be used for any other purpose. All information subject to change and should be independently verified.
Terms and Conditions: The content relating to real estate for sale in this Web site comes in part from the Internet Data eXchange ("IDX") program of METROLIST, INC., DBA RECOLORADO® Real estate listings held by brokers other than RE/MAX Professionals are marked with the IDX Logo. This information is being provided for the consumers personal, non-commercial use and may not be used for any other purpose. All information subject to change and should be independently verified.
Copyright 2026 METROLIST, INC., DBA RECOLORADO® -- All Rights Reserved 6455 S. Yosemite St., Suite 500 Greenwood Village, CO 80111 USA
Listing information last updated on January 16th, 2026 at 7:48am MST.

