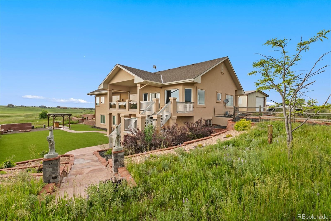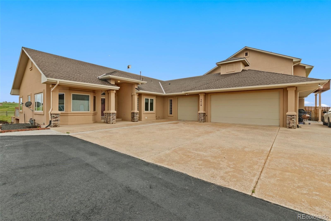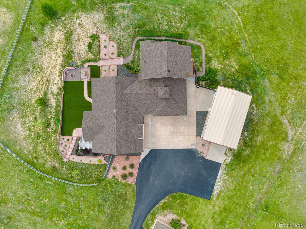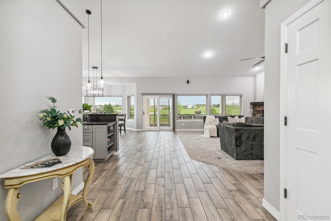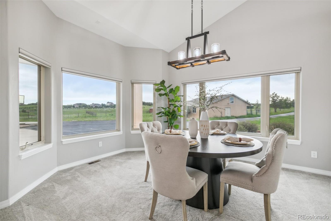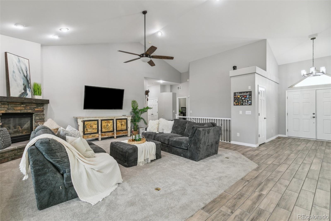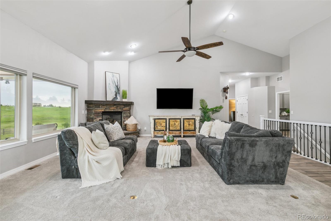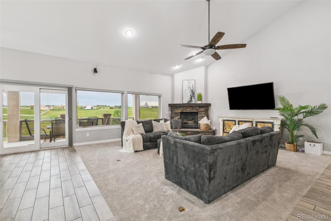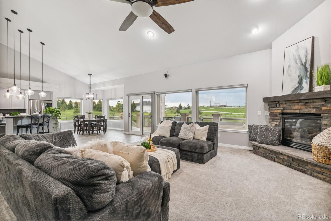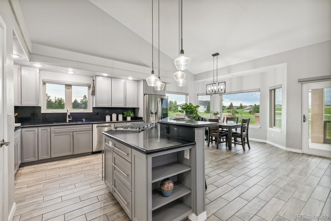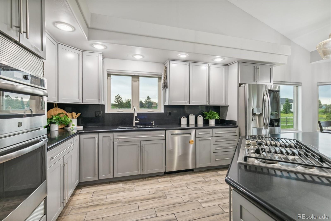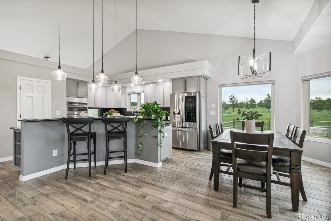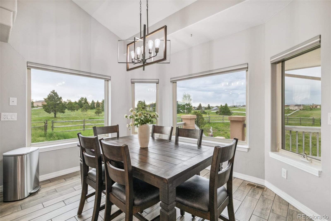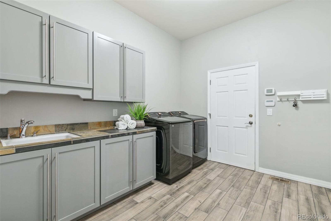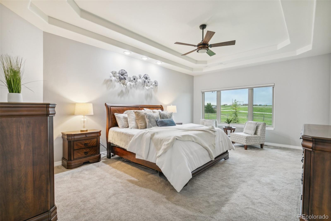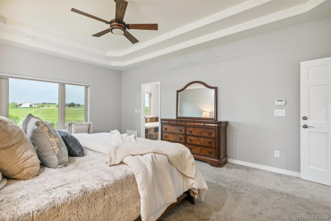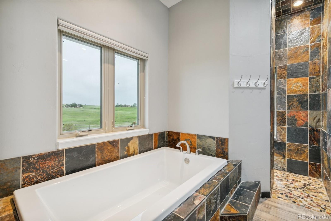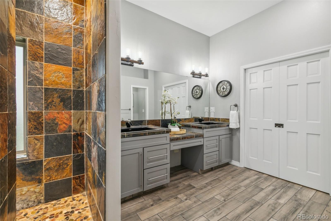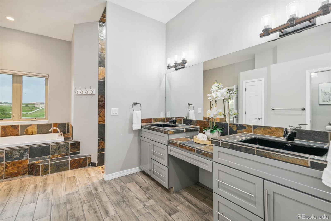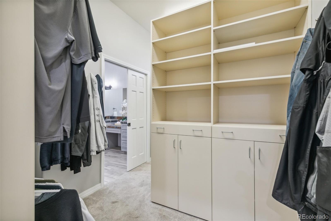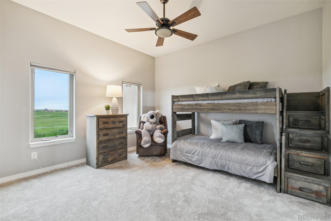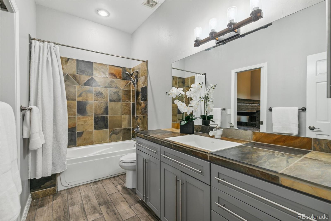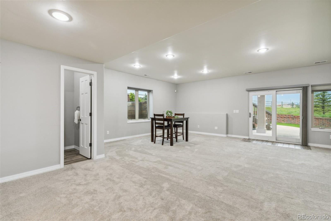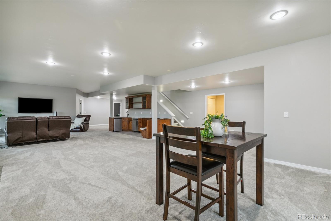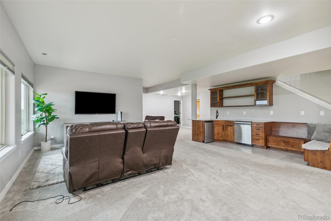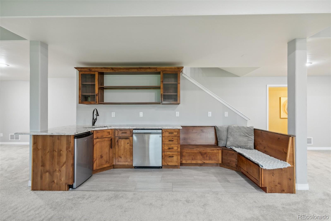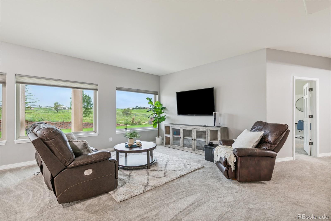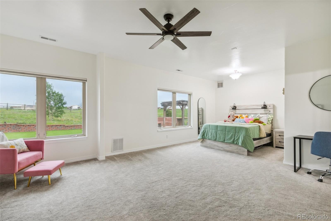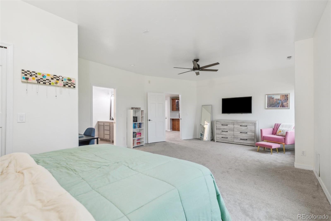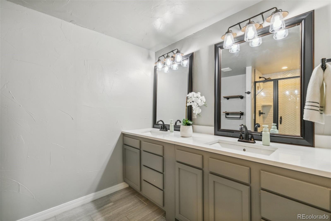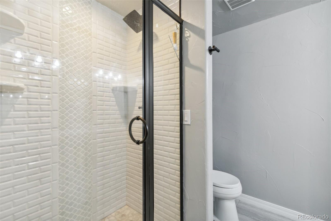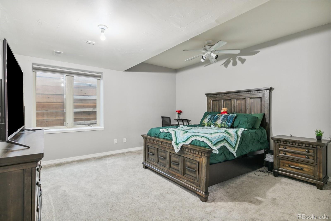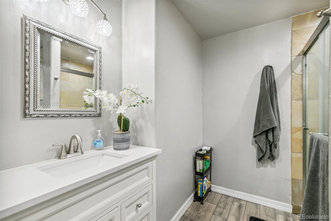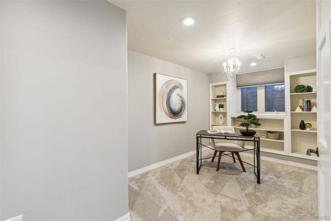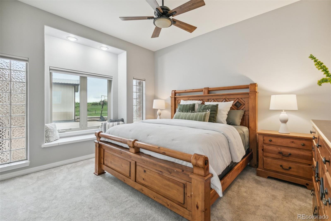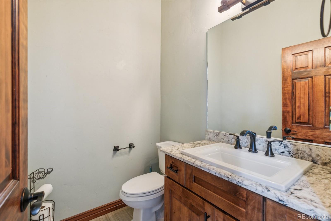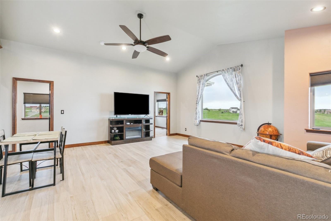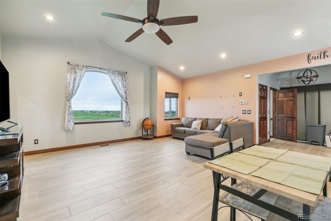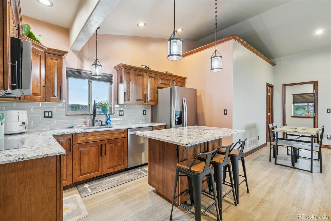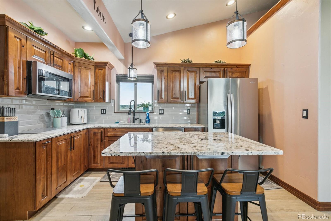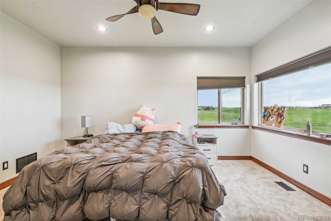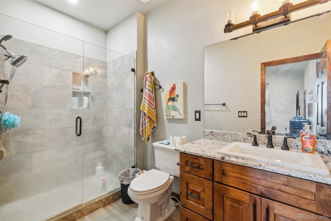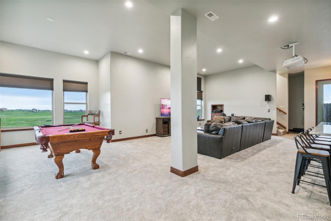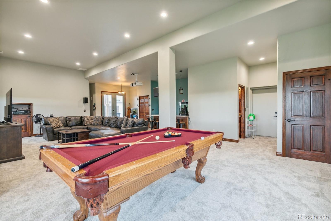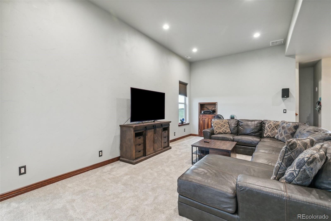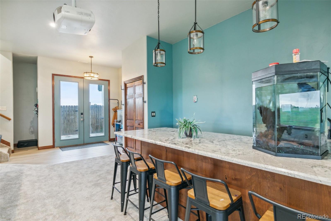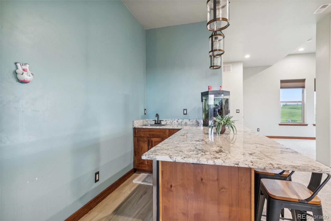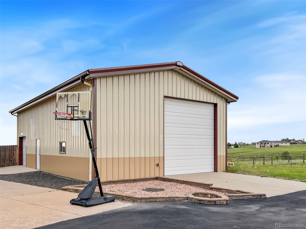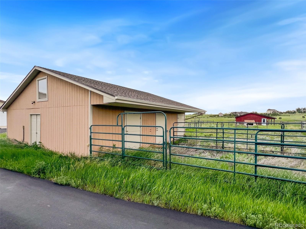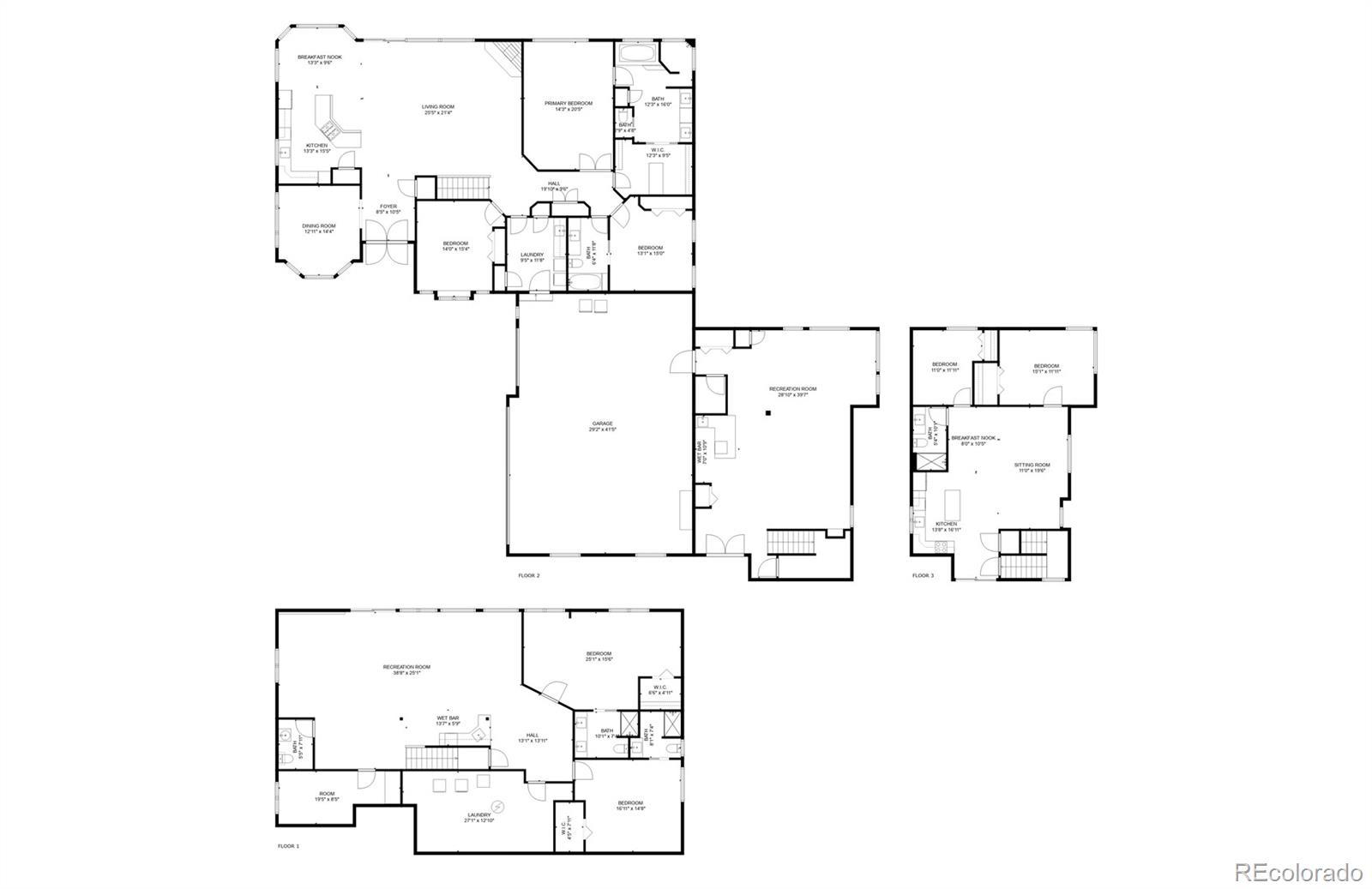Find us on...
Dashboard
- 7 Beds
- 6 Baths
- 7,339 Sqft
- 5.1 Acres
New Search X
7416 Crow Court
This exceptional Black Forest property features 7,392 sq ft across two distinct residences, connected by a garage, all situated on a 5-acre cul-de-sac lot with breathtaking views of Pikes Peak and the surrounding mountains. The main ranch-style home, 5,284 sq ft, features vaulted ceilings, beautiful flooring, and hand-troweled walls. Its fabulous great room boasts abundant natural light and incredible views. The dream kitchen includes Silestone counters, double ovens, a gas cooktop, maple cabinetry, an island, and a bay dining area with deck access. A formal dining room and a family room with a fireplace and views complete the main living areas. The main level also has two bedrooms, an office, and a laundry room. The sumptuous master bedroom features a double-tray ceiling, expansive views, and a spa-like 5-piece bath with a soaking tub, dual-headed shower, dual vanity, a lighted makeup area, and a grand walk-in closet. The full walk-out basement expands living space with a second master bedroom, a second laundry room, and a massive recreation room featuring a wet bar and French doors that open to the patio. Two more bedrooms with a Jack and Jill bath are also downstairs. The spacious basement family room has a wet bar with seating, dishwasher, sink, and beverage fridge. The second residence, a 2,108 sq ft two-story addition, is ideal for multi-generational living with private access. Its lower level features a recreation, gaming, and media room with a half bath and laundry facilities, while the upper level offers a large living space, a full kitchen, and two bedrooms. This property is a dream for equestrians and a delight for hobbyists. It features a heated, oversized 3-car garage and an exceptionally huge, insulated 30x50 RV garage with lofted storage, workbench, 50-amp power, and house-controlled heating. A 3-stall barn with electricity and a fenced yard is ideal for horses. Truly a must-see for luxurious, spacious, and versatile living with unparalleled views.
Listing Office: The Cutting Edge 
Essential Information
- MLS® #8202004
- Price$1,725,000
- Bedrooms7
- Bathrooms6.00
- Full Baths2
- Half Baths1
- Square Footage7,339
- Acres5.10
- Year Built2002
- TypeResidential
- Sub-TypeSingle Family Residence
- StyleTraditional
- StatusActive
Community Information
- Address7416 Crow Court
- SubdivisionCherry Creek Springs
- CityColorado Springs
- CountyEl Paso
- StateCO
- Zip Code80908
Amenities
- Parking Spaces10
- # of Garages3
- ViewMountain(s)
Utilities
Cable Available, Electricity Connected, Natural Gas Connected
Parking
Concrete, RV Garage, Storage, Tandem
Interior
- HeatingForced Air
- CoolingCentral Air
- FireplaceYes
- FireplacesGas, Living Room
- StoriesTwo
Interior Features
Breakfast Bar, Eat-in Kitchen, Entrance Foyer, Five Piece Bath, High Ceilings, High Speed Internet, Kitchen Island, Open Floorplan, Pantry, Primary Suite, Vaulted Ceiling(s), Walk-In Closet(s), Wet Bar
Appliances
Dishwasher, Dryer, Refrigerator
Exterior
- Exterior FeaturesFire Pit
- RoofComposition
Lot Description
Cul-De-Sac, Landscaped, Open Space
School Information
- DistrictLewis-Palmer 38
- ElementaryRay E. Kilmer
- MiddleLewis-Palmer
- HighLewis-Palmer
Additional Information
- Date ListedAugust 16th, 2025
- ZoningRR-5
Listing Details
 The Cutting Edge
The Cutting Edge
 Terms and Conditions: The content relating to real estate for sale in this Web site comes in part from the Internet Data eXchange ("IDX") program of METROLIST, INC., DBA RECOLORADO® Real estate listings held by brokers other than RE/MAX Professionals are marked with the IDX Logo. This information is being provided for the consumers personal, non-commercial use and may not be used for any other purpose. All information subject to change and should be independently verified.
Terms and Conditions: The content relating to real estate for sale in this Web site comes in part from the Internet Data eXchange ("IDX") program of METROLIST, INC., DBA RECOLORADO® Real estate listings held by brokers other than RE/MAX Professionals are marked with the IDX Logo. This information is being provided for the consumers personal, non-commercial use and may not be used for any other purpose. All information subject to change and should be independently verified.
Copyright 2025 METROLIST, INC., DBA RECOLORADO® -- All Rights Reserved 6455 S. Yosemite St., Suite 500 Greenwood Village, CO 80111 USA
Listing information last updated on October 30th, 2025 at 3:04pm MDT.

