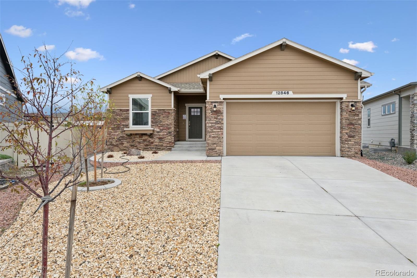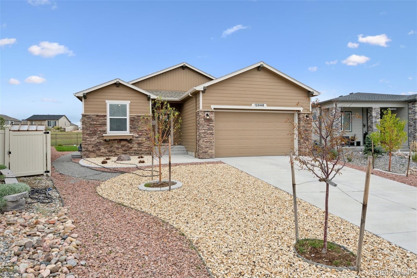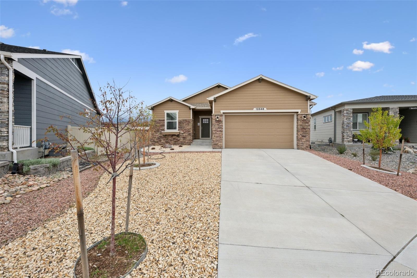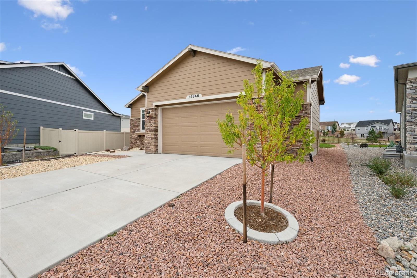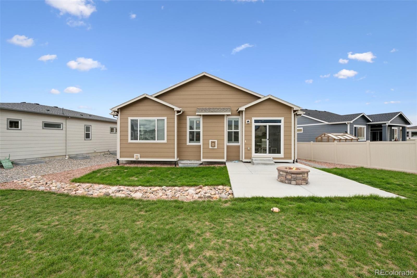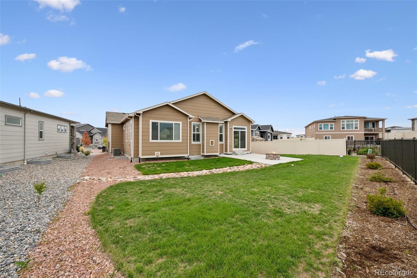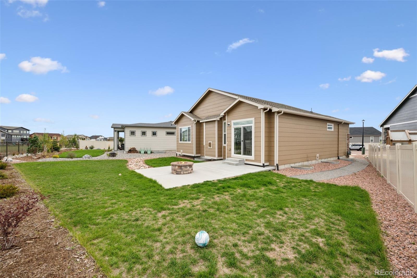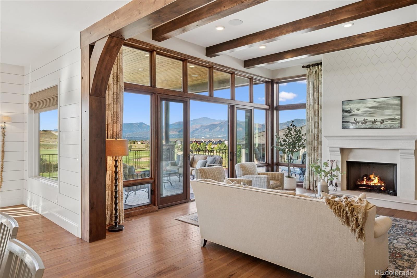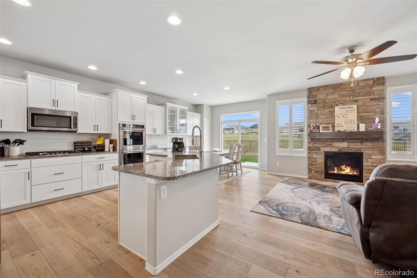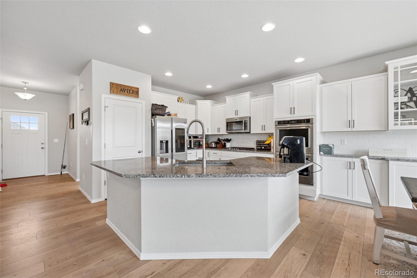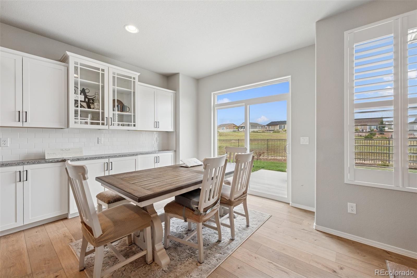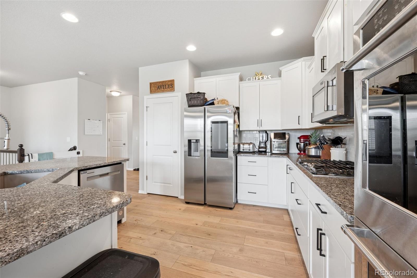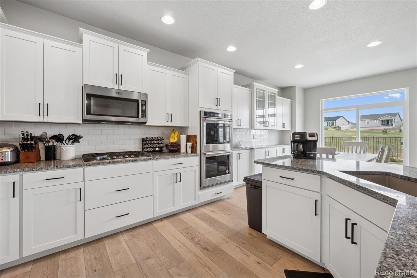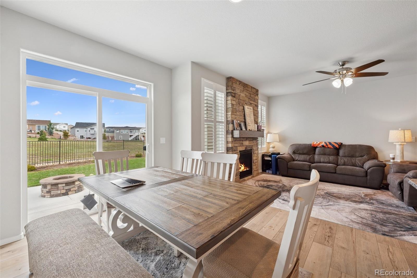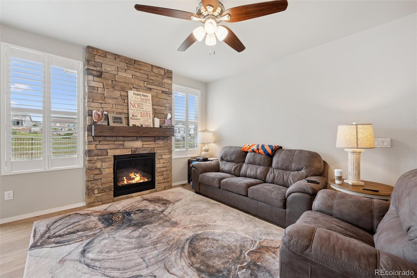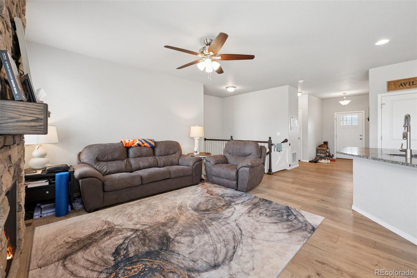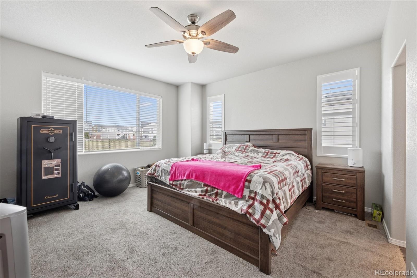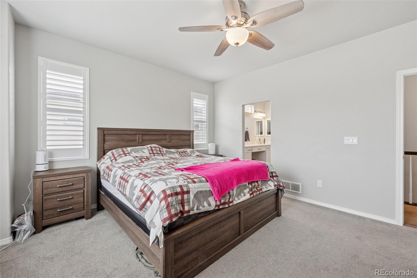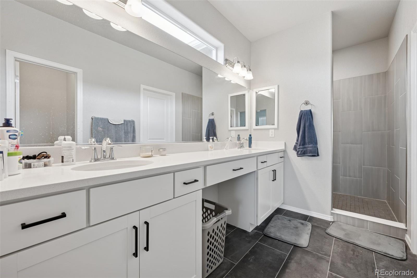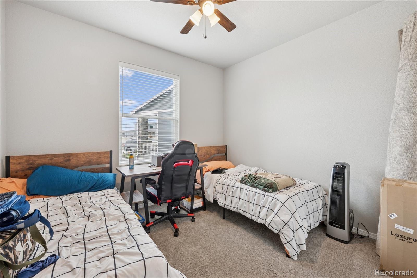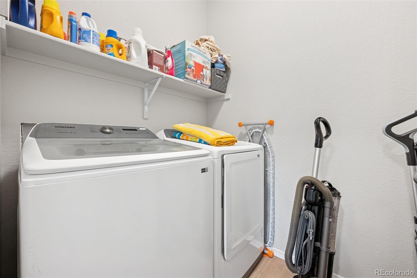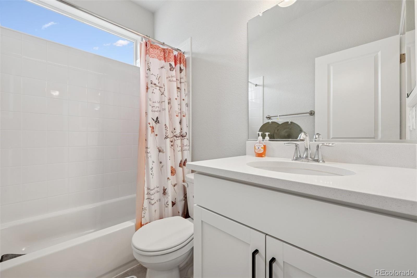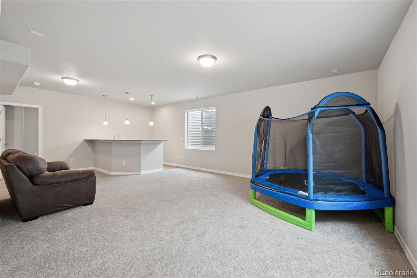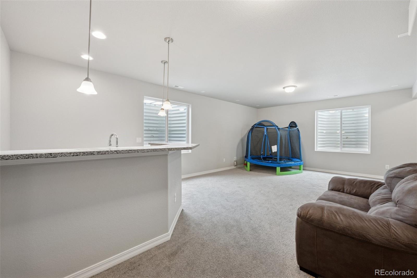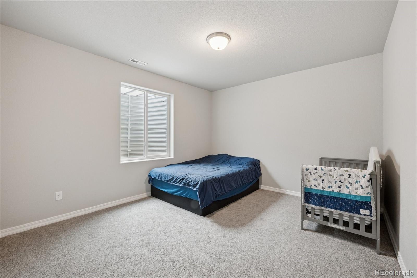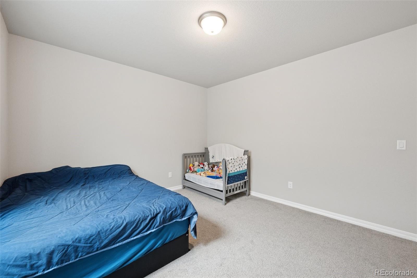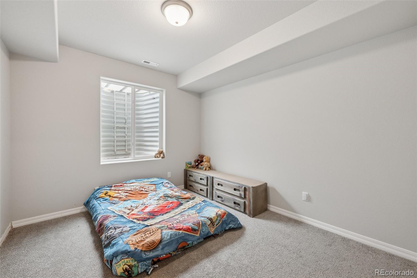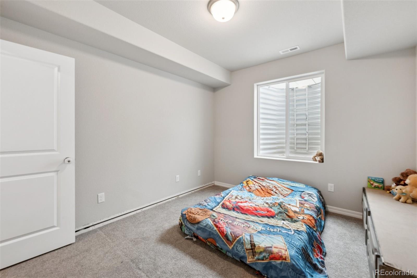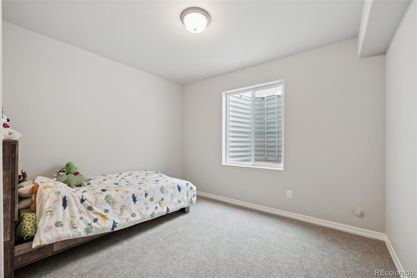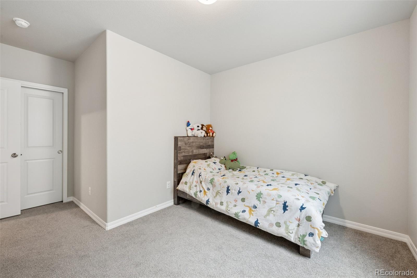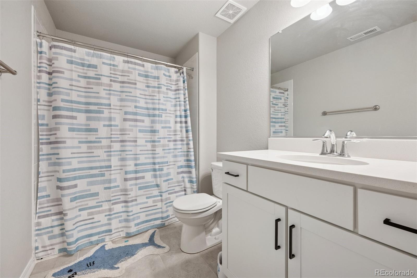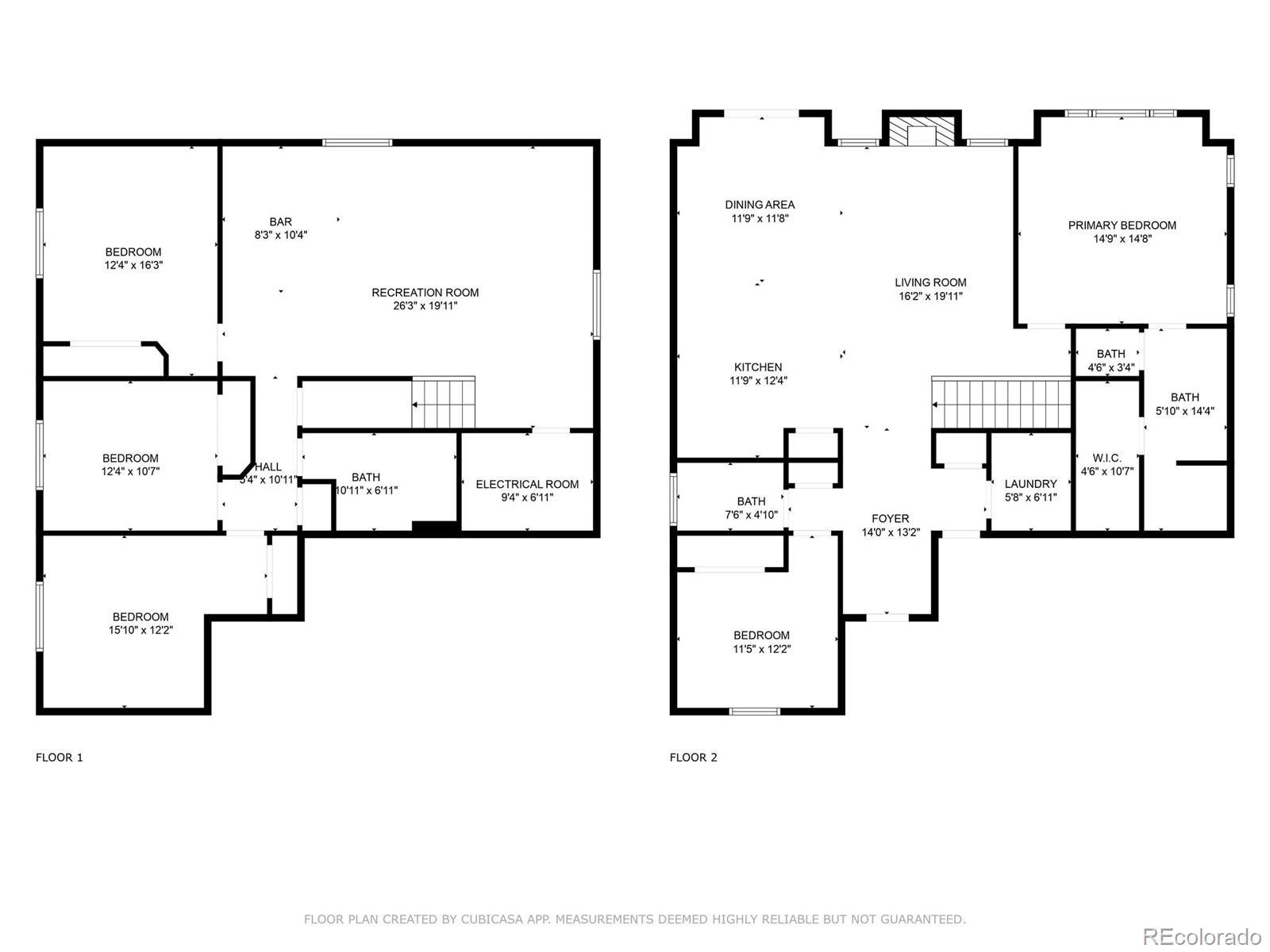Find us on...
Dashboard
- 5 Beds
- 3 Baths
- 2,612 Sqft
- .17 Acres
New Search X
12846 Granite Ridge Drive
This meticulously maintained 5 bedroom, 3 bath residence is situated in the highly sought-after Meridian Ranch community. Features a bright and open floor plan with a fully finished basement. The gourmet kitchen is equipped with modern stainless appliances, an island counter bar, granite countertops, a gas range stove, and an extended granite buffet counter with additional cabinetry, seamlessly connecting to the dining area with access to the backyard. The main level living room and family room both include fireplaces, providing a comfortable setting for cooler Colorado evenings. Spacious master bedroom suite with an adjoining bath, featuring double sinks and a generous walk-in closet. An additional bedroom and full bathroom are complete the main floor. The finished basement boasts a sizable 2nd family room with a wet bar, ideal for entertaining. Three more well-proportioned bedrooms and another full bathroom complete the lower level. Outdoor amenities include a large patio accessible from the dining area walkout, a custom fire pit and direct access to open space, creating an expansive and inviting environment. This home is positioned within a great neighborhood, offering close proximity to schools, parks, shopping, restaurants, and a variety of exceptional HOA amenities available year-round, including a fitness center, pool and golf course!
Listing Office: RE/MAX Real Estate Group Inc 
Essential Information
- MLS® #8205281
- Price$499,900
- Bedrooms5
- Bathrooms3.00
- Full Baths3
- Square Footage2,612
- Acres0.17
- Year Built2022
- TypeResidential
- Sub-TypeSingle Family Residence
- StatusPending
Community Information
- Address12846 Granite Ridge Drive
- SubdivisionOther
- CityPeyton
- CountyEl Paso
- StateCO
- Zip Code80831
Amenities
- Parking Spaces2
- ParkingConcrete
- # of Garages2
Amenities
Clubhouse, Fitness Center, Golf Course, Playground, Pool, Trail(s)
Interior
- HeatingForced Air
- CoolingCentral Air
- FireplaceYes
- # of Fireplaces2
- FireplacesLiving Room
- StoriesOne
Interior Features
Ceiling Fan(s), High Ceilings, Kitchen Island, Pantry, Walk-In Closet(s), Wet Bar
Appliances
Cooktop, Dishwasher, Double Oven, Microwave, Refrigerator
Exterior
- Exterior FeaturesFire Pit, Rain Gutters
- RoofComposition
School Information
- DistrictDistrict 49
- ElementaryWoodmen Hills
- MiddleFalcon
- HighFalcon
Additional Information
- Date ListedSeptember 17th, 2025
- ZoningPUD
- Short SaleYes
Listing Details
 RE/MAX Real Estate Group Inc
RE/MAX Real Estate Group Inc
 Terms and Conditions: The content relating to real estate for sale in this Web site comes in part from the Internet Data eXchange ("IDX") program of METROLIST, INC., DBA RECOLORADO® Real estate listings held by brokers other than RE/MAX Professionals are marked with the IDX Logo. This information is being provided for the consumers personal, non-commercial use and may not be used for any other purpose. All information subject to change and should be independently verified.
Terms and Conditions: The content relating to real estate for sale in this Web site comes in part from the Internet Data eXchange ("IDX") program of METROLIST, INC., DBA RECOLORADO® Real estate listings held by brokers other than RE/MAX Professionals are marked with the IDX Logo. This information is being provided for the consumers personal, non-commercial use and may not be used for any other purpose. All information subject to change and should be independently verified.
Copyright 2026 METROLIST, INC., DBA RECOLORADO® -- All Rights Reserved 6455 S. Yosemite St., Suite 500 Greenwood Village, CO 80111 USA
Listing information last updated on January 2nd, 2026 at 4:48am MST.

