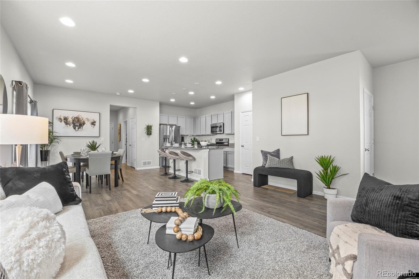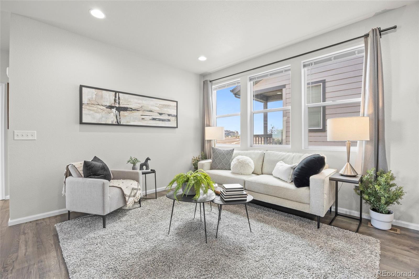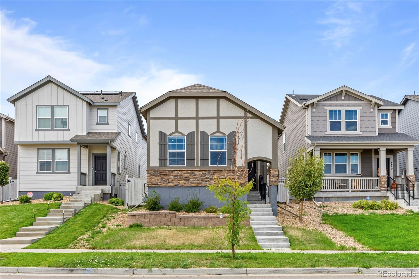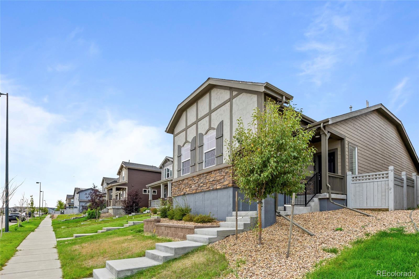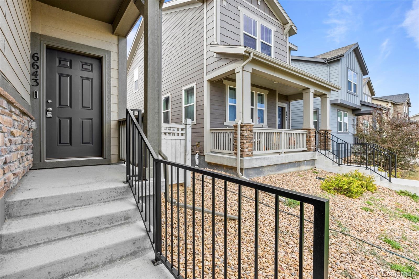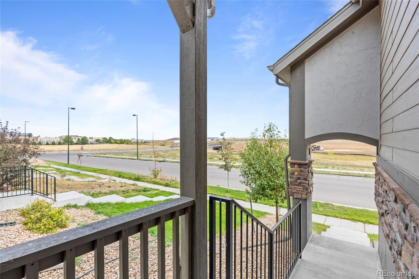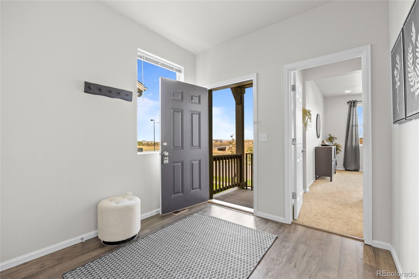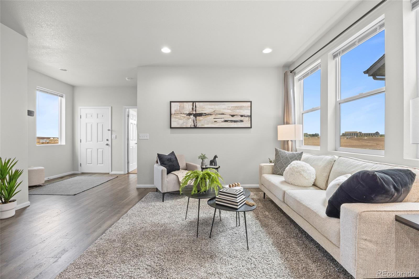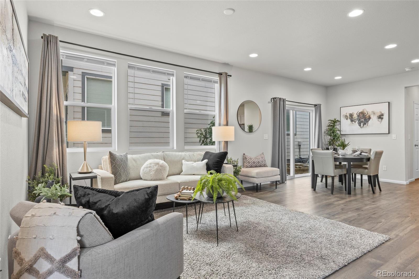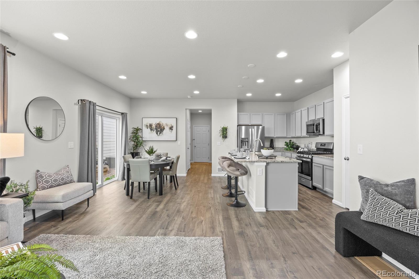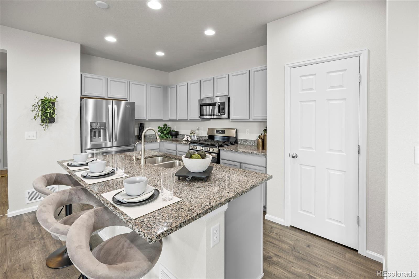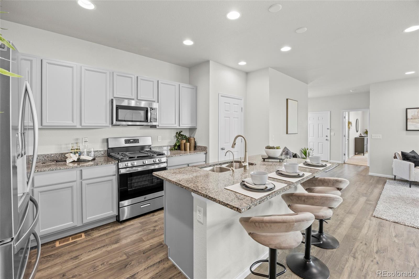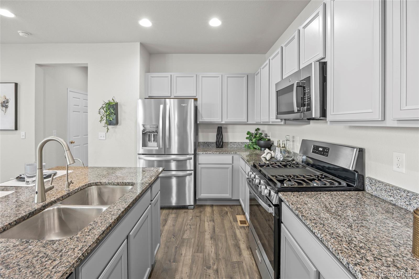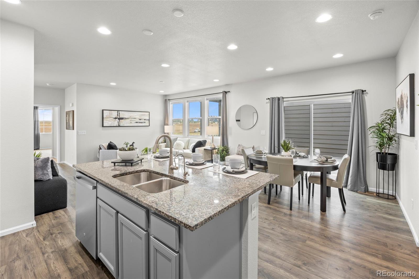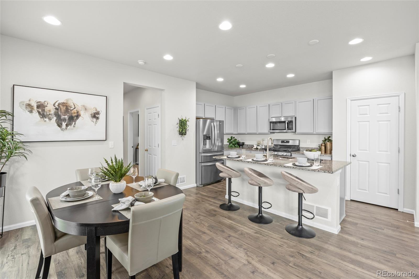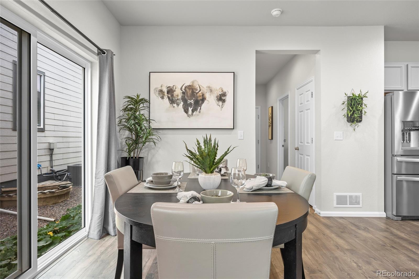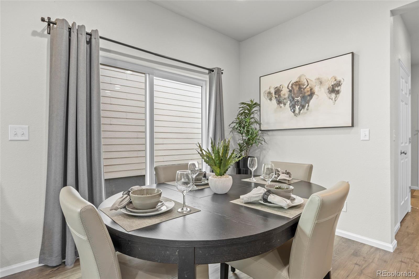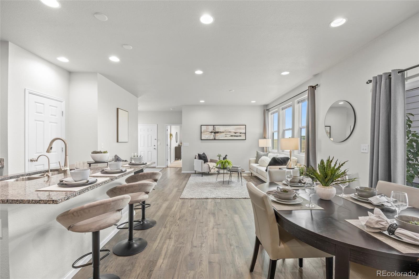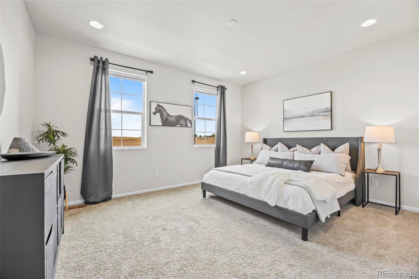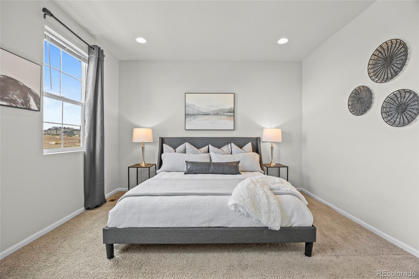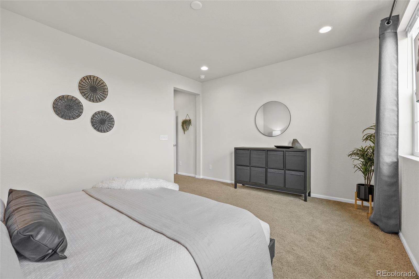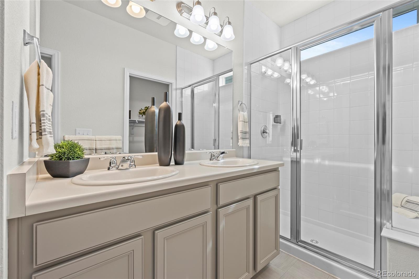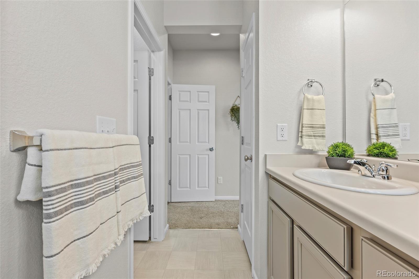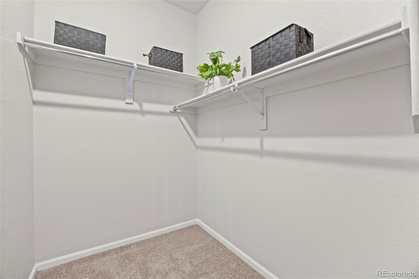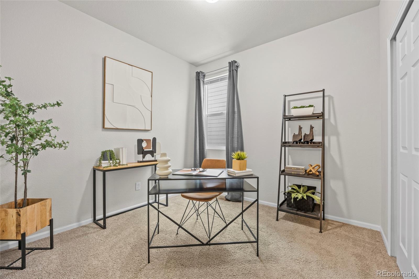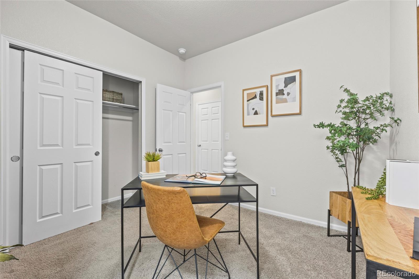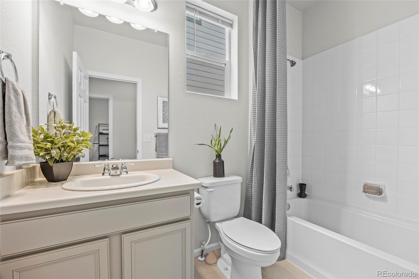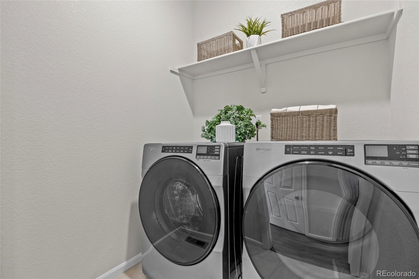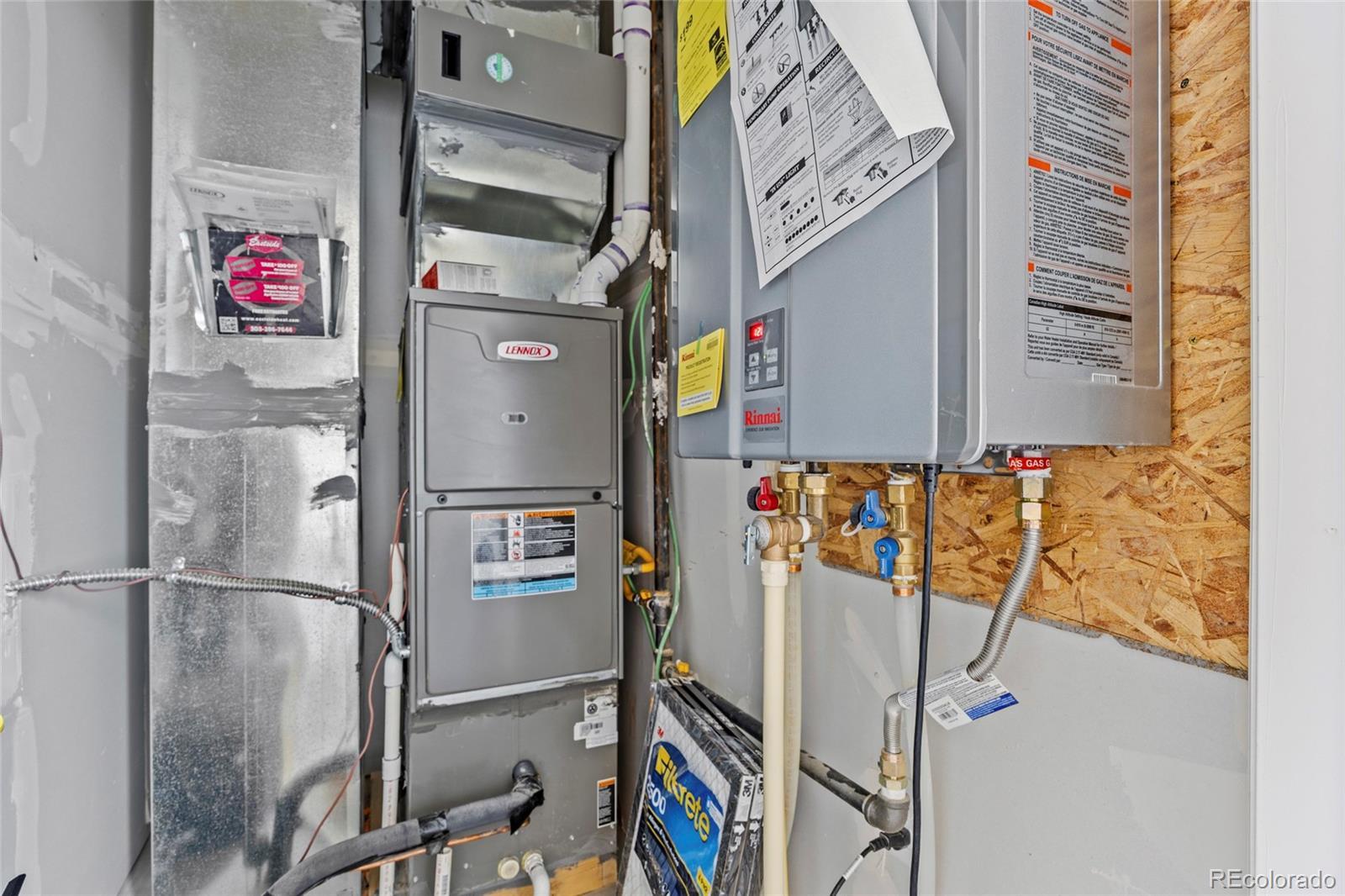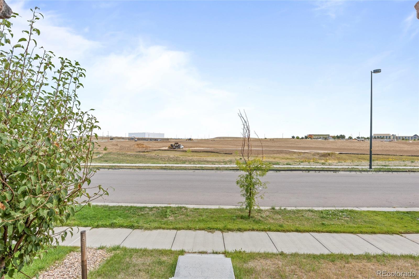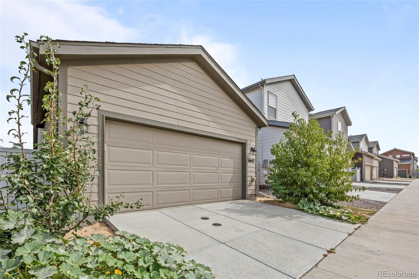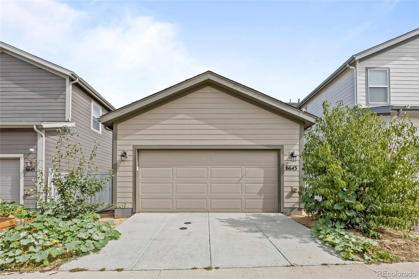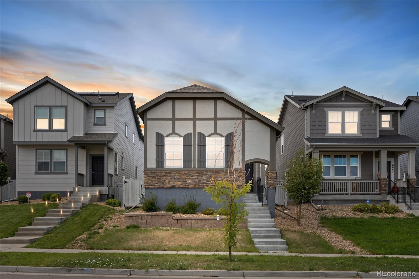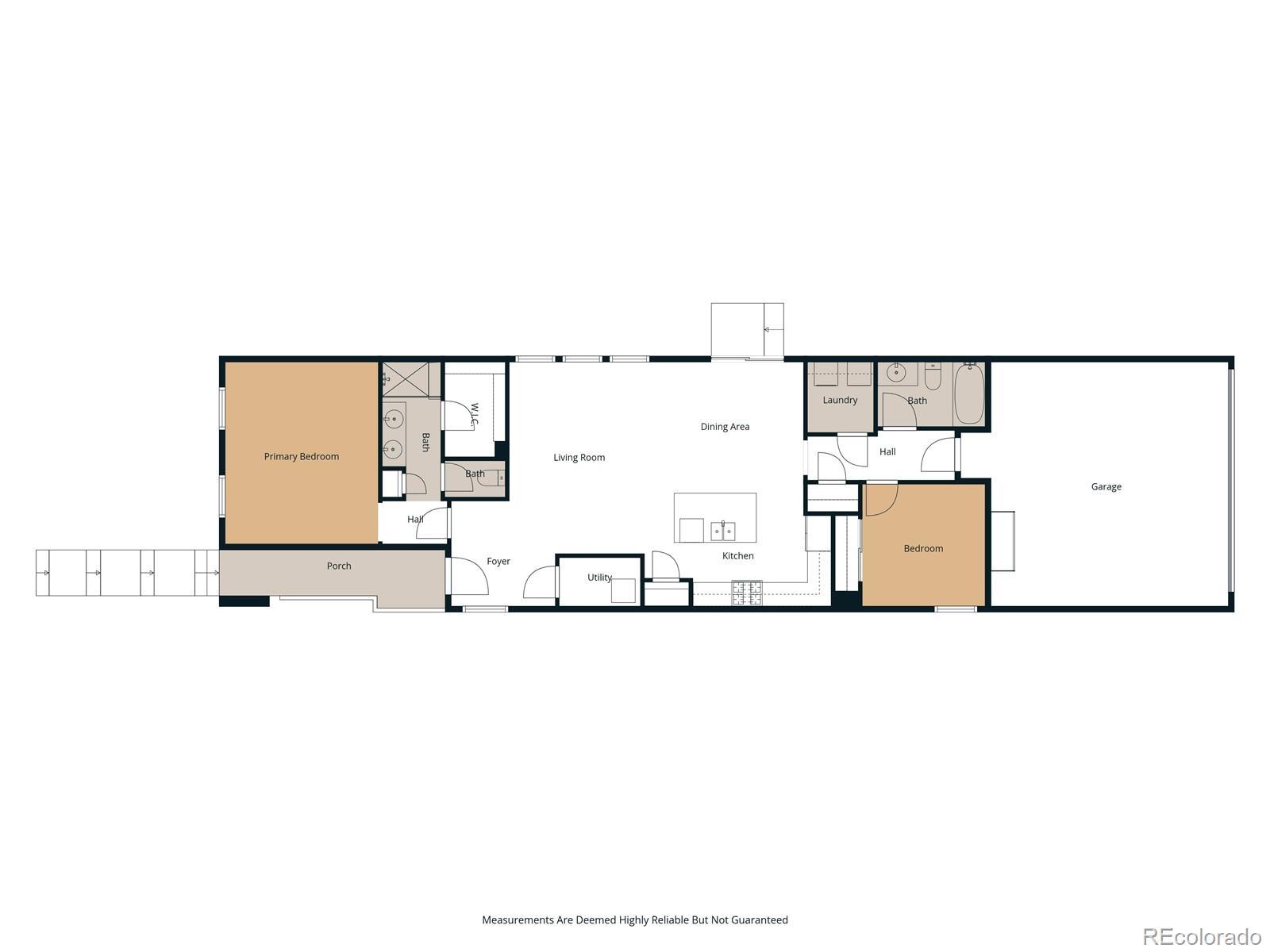Find us on...
Dashboard
- 2 Beds
- 2 Baths
- 1,235 Sqft
- .08 Acres
New Search X
6643 N Danube Way
Welcome home to easy, modern living! This bright 2 bed / 2 bath (1,245 sq ft) layout gives you all the right spaces: an open living area for movie nights and game days, a granite kitchen with a gas range + full pantry for serious meal prep, and LVP floors that are both stylish and low-maintenance. The serene primary suite is your unplug zone, while the second bedroom flexes as a WFH office, gym, or guest room. Laundry room = actual storage, and the attached 2-car garage = no more circling the block. Bonus: a massive, clean crawl space (a ~$30K upgrade) runs the length of the home—perfect for gear, bins, bikes, and seasonal stuff. And right across the street, Denver Parks & Recreation is developing a large park/open space—hello dog walks, morning runs, and weekend hangs. Move-in ready, lock-and-leave, and close to everything you love. Easy access to DIA, the new Pepsi facility, the Gaylord hotel and E470.
Listing Office: Coldwell Banker Realty 24 
Essential Information
- MLS® #8206226
- Price$460,000
- Bedrooms2
- Bathrooms2.00
- Full Baths1
- Square Footage1,235
- Acres0.08
- Year Built2021
- TypeResidential
- Sub-TypeSingle Family Residence
- StatusActive
Community Information
- Address6643 N Danube Way
- SubdivisionHigh Point
- CityDenver
- CountyDenver
- StateCO
- Zip Code80249
Amenities
- AmenitiesPlayground
- Parking Spaces2
- # of Garages2
Utilities
Cable Available, Electricity Available, Electricity Connected
Interior
- HeatingForced Air
- CoolingCentral Air
- StoriesOne
Interior Features
Granite Counters, Kitchen Island, Open Floorplan, Primary Suite, Walk-In Closet(s)
Appliances
Dishwasher, Microwave, Oven, Refrigerator
Exterior
- RoofComposition
School Information
- DistrictSchool District 27-J
- ElementarySecond Creek
- MiddleOtho Stuart
- HighPrairie View
Additional Information
- Date ListedSeptember 24th, 2025
Listing Details
 Coldwell Banker Realty 24
Coldwell Banker Realty 24
 Terms and Conditions: The content relating to real estate for sale in this Web site comes in part from the Internet Data eXchange ("IDX") program of METROLIST, INC., DBA RECOLORADO® Real estate listings held by brokers other than RE/MAX Professionals are marked with the IDX Logo. This information is being provided for the consumers personal, non-commercial use and may not be used for any other purpose. All information subject to change and should be independently verified.
Terms and Conditions: The content relating to real estate for sale in this Web site comes in part from the Internet Data eXchange ("IDX") program of METROLIST, INC., DBA RECOLORADO® Real estate listings held by brokers other than RE/MAX Professionals are marked with the IDX Logo. This information is being provided for the consumers personal, non-commercial use and may not be used for any other purpose. All information subject to change and should be independently verified.
Copyright 2026 METROLIST, INC., DBA RECOLORADO® -- All Rights Reserved 6455 S. Yosemite St., Suite 500 Greenwood Village, CO 80111 USA
Listing information last updated on February 21st, 2026 at 9:18pm MST.

