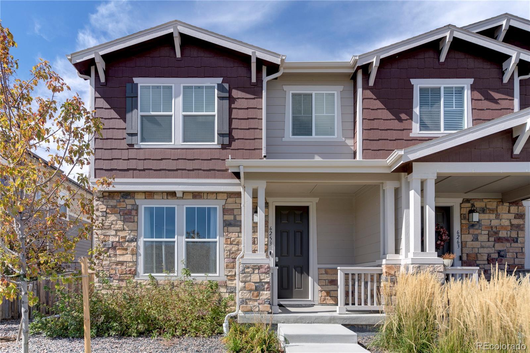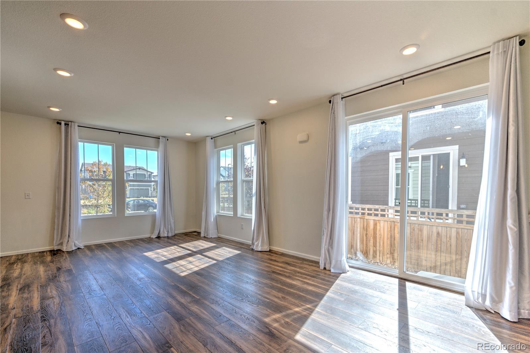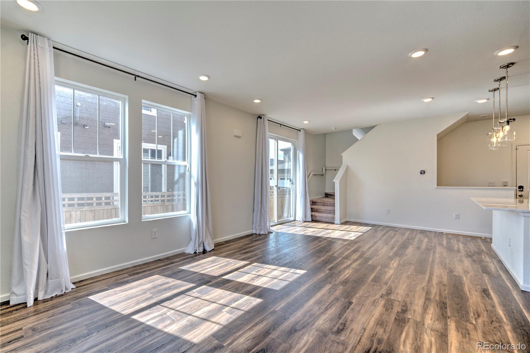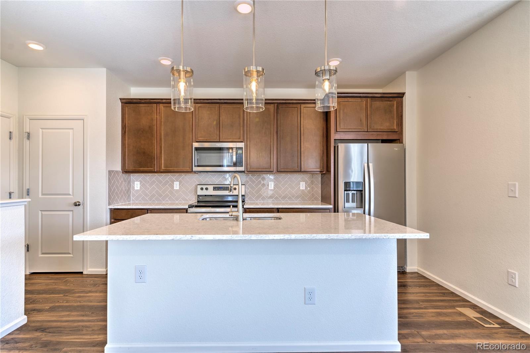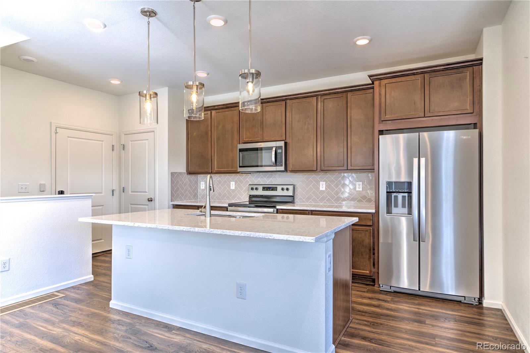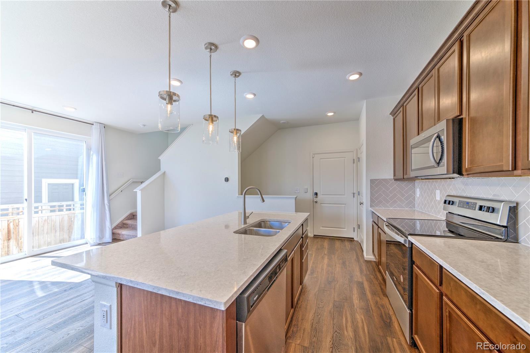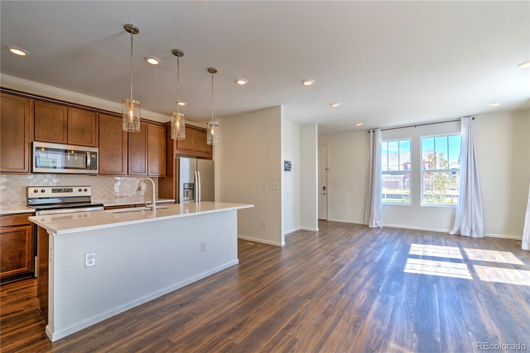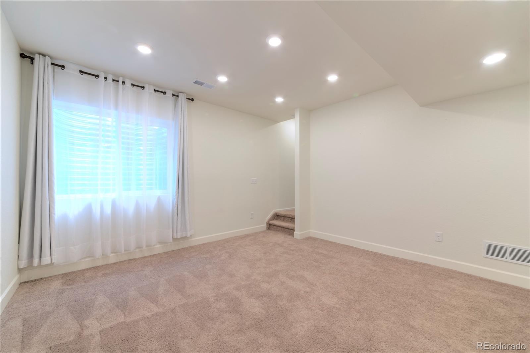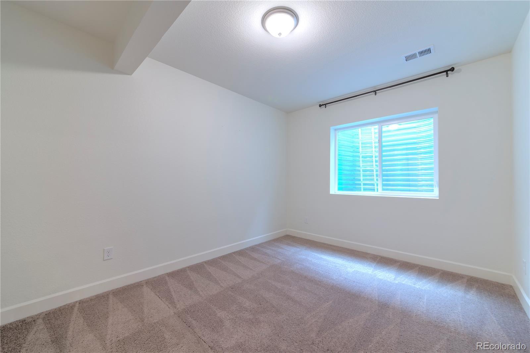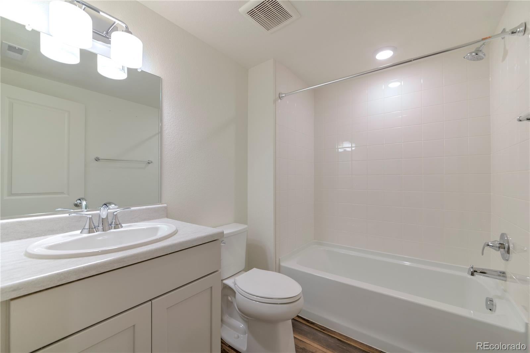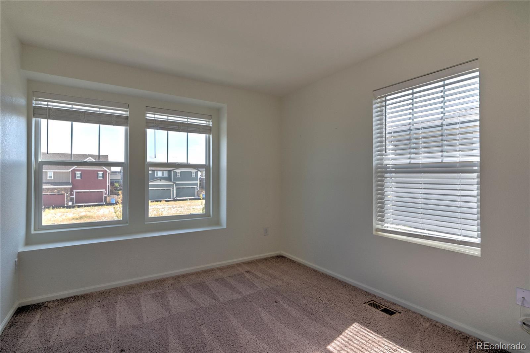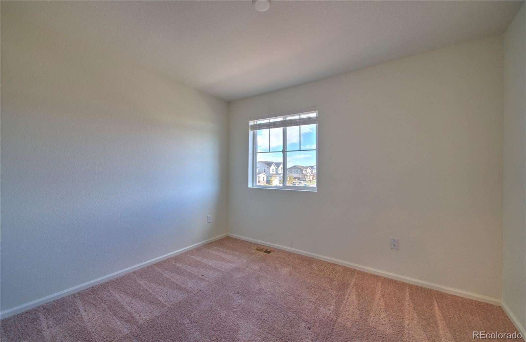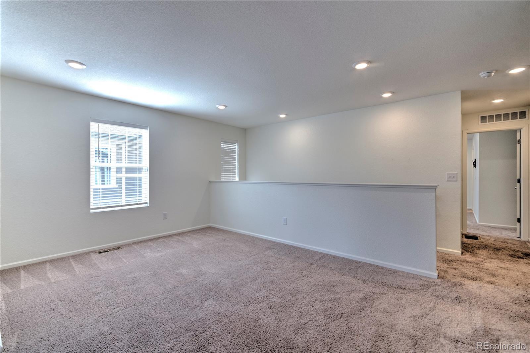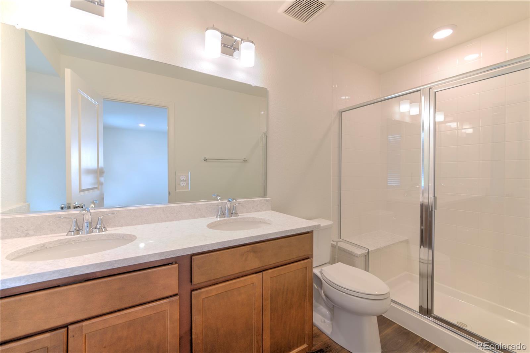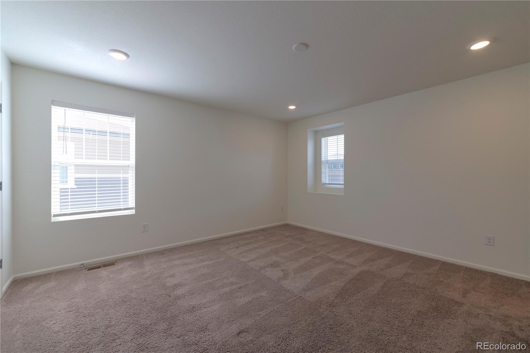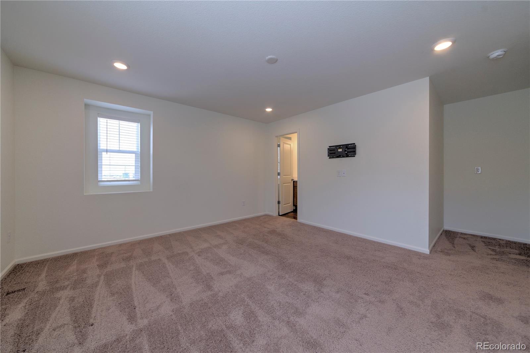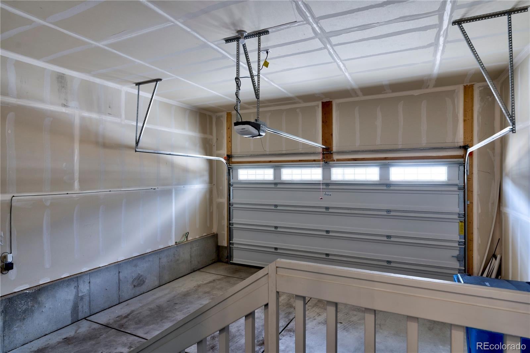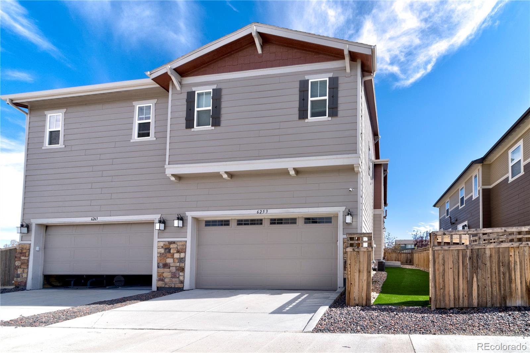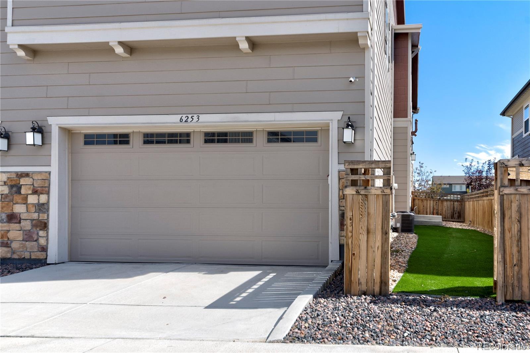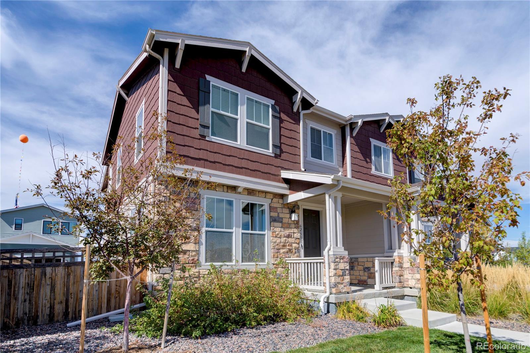Find us on...
Dashboard
- 4 Beds
- 4 Baths
- 1,721 Sqft
- .06 Acres
New Search X
6253 N Liverpool Street
Don't miss this opportunity to own in the award-winning Painted Prairie neighborhood! This meticulously maintained paired home boasts 4 bedrooms, 3.5 bathrooms, a spacious loft, and a builder-finished basement. The large windows let in plenty of light, and the floorplan is open and bright. Several upgrades, including LVP flooring on the main level, quartz countertops, and tile backsplash, make this home even more desirable. The side yard is low maintenance with artificial grass so no watering or mowing needed. Painted Prairie has received multiple awards, including Community of the Year three years in a row. With several trails, gardens, over 30 acres of parks, and an "urban-inspired Town Center" in the works, this community is a great place to call home.
Listing Office: Brokers Guild Homes 
Essential Information
- MLS® #8207826
- Price$515,000
- Bedrooms4
- Bathrooms4.00
- Half Baths1
- Square Footage1,721
- Acres0.06
- Year Built2022
- TypeResidential
- Sub-TypeSingle Family Residence
- StatusActive
Community Information
- Address6253 N Liverpool Street
- SubdivisionPainted Prairie
- CityAurora
- CountyAdams
- StateCO
- Zip Code80019
Amenities
- AmenitiesPark, Playground
- Parking Spaces2
- # of Garages2
Utilities
Electricity Connected, Natural Gas Connected
Interior
- HeatingForced Air
- CoolingCentral Air
- StoriesTwo
Interior Features
Ceiling Fan(s), High Ceilings, Kitchen Island, Open Floorplan, Quartz Counters, Walk-In Closet(s)
Appliances
Dishwasher, Disposal, Gas Water Heater, Microwave, Range, Refrigerator, Self Cleaning Oven
Exterior
- RoofComposition
Windows
Double Pane Windows, Window Coverings
School Information
- DistrictAdams-Arapahoe 28J
- ElementaryHarmony Ridge P-8
- MiddleHarmony Ridge P-8
- HighVista Peak
Additional Information
- Date ListedOctober 16th, 2025
- ZoningRES
Listing Details
 Brokers Guild Homes
Brokers Guild Homes
 Terms and Conditions: The content relating to real estate for sale in this Web site comes in part from the Internet Data eXchange ("IDX") program of METROLIST, INC., DBA RECOLORADO® Real estate listings held by brokers other than RE/MAX Professionals are marked with the IDX Logo. This information is being provided for the consumers personal, non-commercial use and may not be used for any other purpose. All information subject to change and should be independently verified.
Terms and Conditions: The content relating to real estate for sale in this Web site comes in part from the Internet Data eXchange ("IDX") program of METROLIST, INC., DBA RECOLORADO® Real estate listings held by brokers other than RE/MAX Professionals are marked with the IDX Logo. This information is being provided for the consumers personal, non-commercial use and may not be used for any other purpose. All information subject to change and should be independently verified.
Copyright 2026 METROLIST, INC., DBA RECOLORADO® -- All Rights Reserved 6455 S. Yosemite St., Suite 500 Greenwood Village, CO 80111 USA
Listing information last updated on February 8th, 2026 at 12:18am MST.

