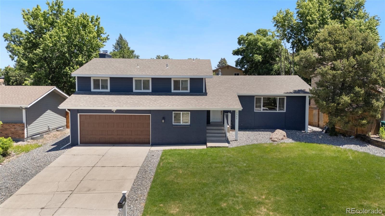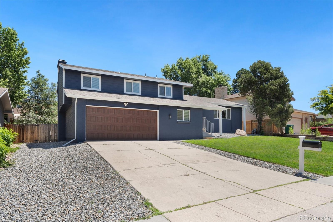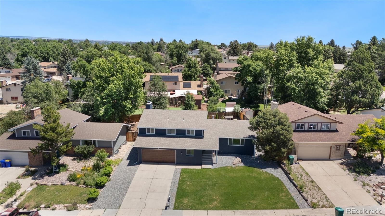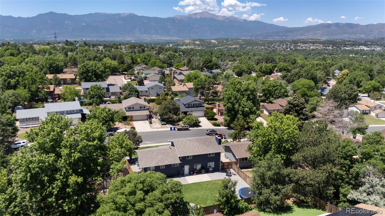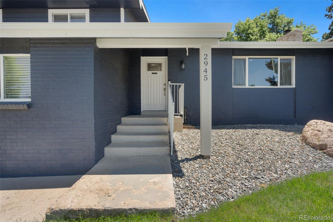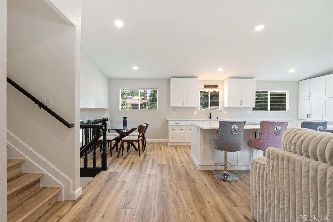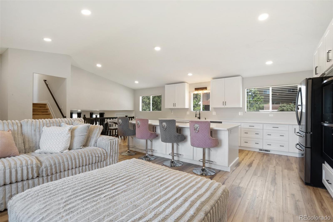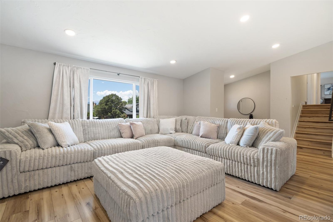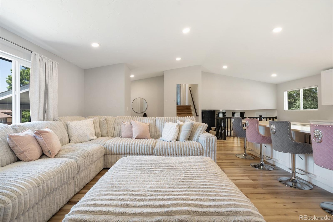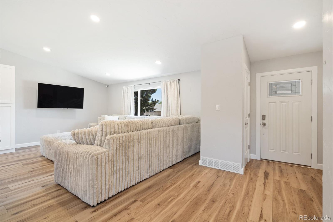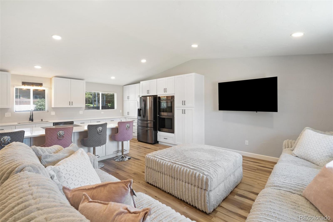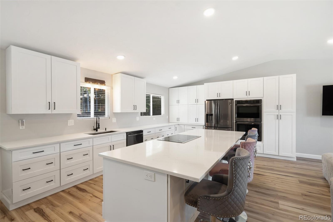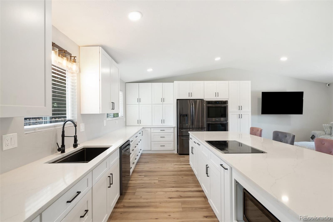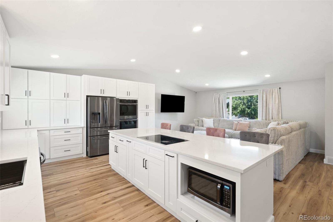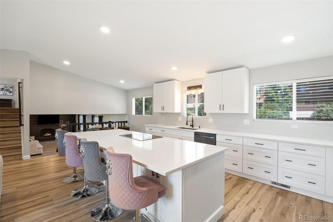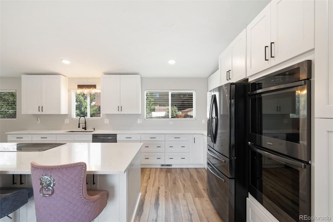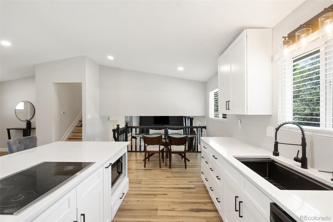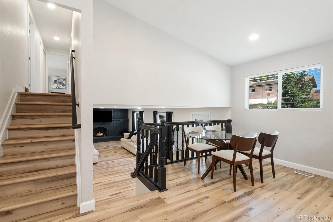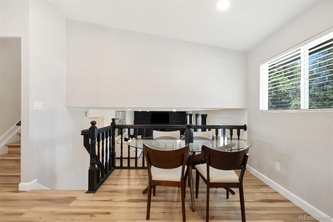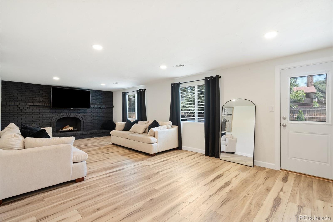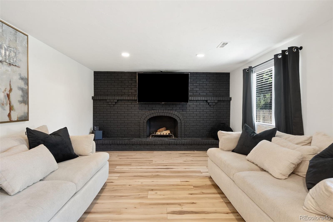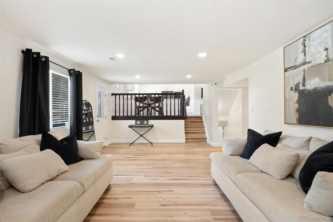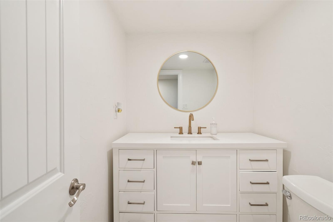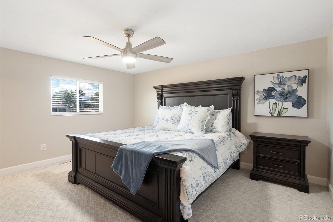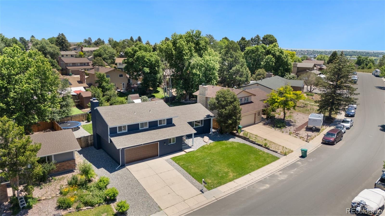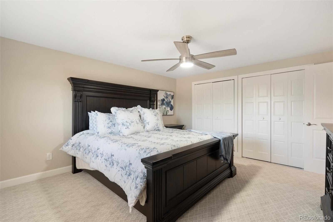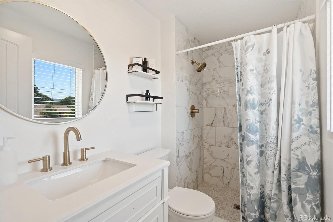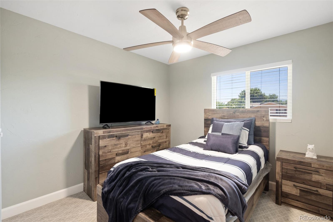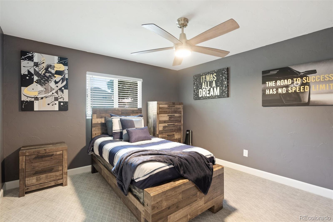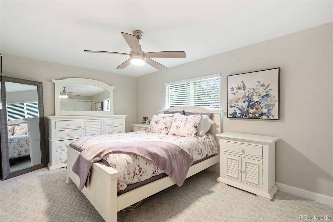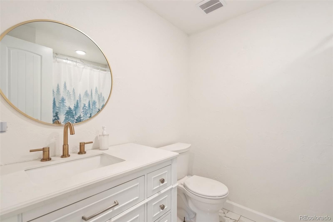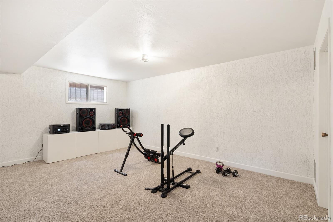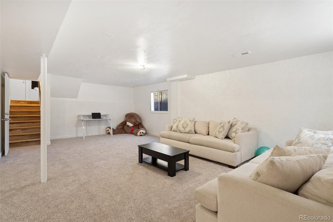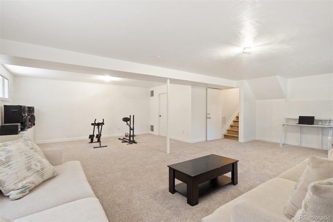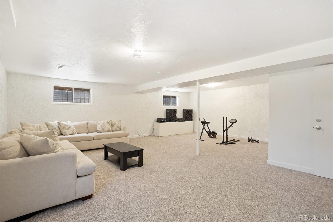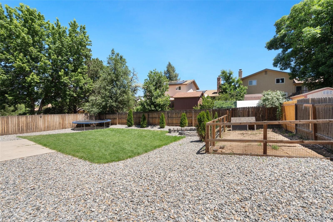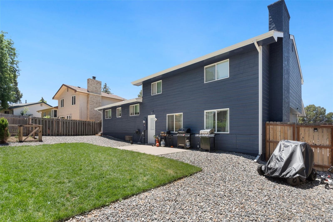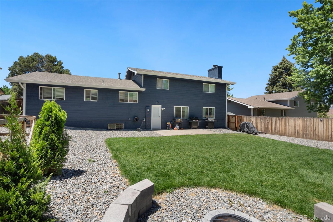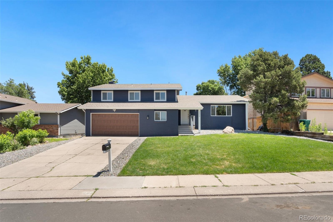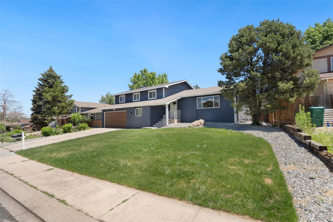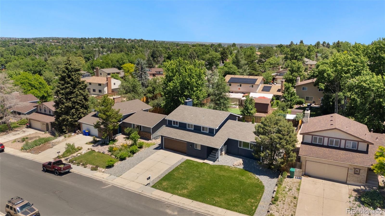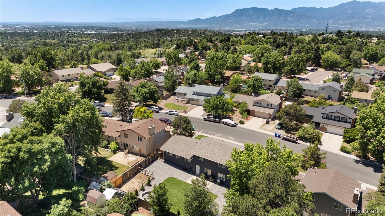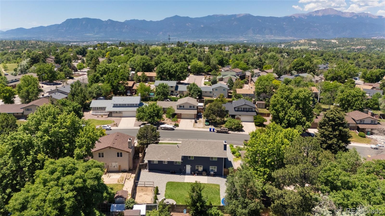Find us on...
Dashboard
- 4 Beds
- 3 Baths
- 2,841 Sqft
- .19 Acres
New Search X
2945 Inspiration Drive
THIS IS THE ONE!!! Located in the heart of Village Seven—one of Colorado Springs’ most sought-after neighborhoods—this beautifully remodeled home offers the perfect blend of modern style and timeless comfort. Enjoy a large lot size, mature trees, and unbeatable access to parks, schools, and the Homestead Trail. Inside and out, no detail has been overlooked! Recent updates include a new roof and siding (2021), brand-new water heater (2025), fresh interior and exterior paint, and luxury vinyl plank flooring throughout the main levels. The redesigned, gorgeous kitchen is a true standout, featuring custom soft-close cabinetry, abundant pantry and drawer storage, sleek new appliances, and designer lighting and fixtures. All bathrooms have been stylishly renovated with new tile, vanities, tub, and fixtures, while recessed lighting and modern finishes elevate every space. With nearly 3,000 square feet, the layout includes 4 spacious bedrooms, 2.5 baths, a dedicated laundry room with cabinetry for additional storage, and multiple living areas perfect for gathering or relaxing. The lower-level family room features a cozy wood-burning fireplace and walk-out to the back patio! Upstairs, you’ll find all four bedrooms with plush patterned carpeting, including a spacious primary suite with a beautifully tiled walk-in shower. The finished basement adds even more flexible living space, complete with brand new carpeting and a multitude of options! The fully landscaped backyard with decorative rock, mulch, and a wood burning fire pit is the perfect haven for entertaining and family fun! Beautifully and meticulously updated, this home combines a fantastic location, space, and style—just steps from everything Village Seven has to offer. Plus, it's located within the highly regarded District 11 school system and offers quick access to the Powers Corridor for shopping, dining, and everyday convenience.
Listing Office: The Platinum Group 
Essential Information
- MLS® #8209015
- Price$547,770
- Bedrooms4
- Bathrooms3.00
- Full Baths1
- Half Baths1
- Square Footage2,841
- Acres0.19
- Year Built1976
- TypeResidential
- Sub-TypeSingle Family Residence
- StatusActive
Community Information
- Address2945 Inspiration Drive
- SubdivisionVilla Loma
- CityColorado Springs
- CountyEl Paso
- StateCO
- Zip Code80917
Amenities
- Parking Spaces2
- ParkingConcrete
- # of Garages2
- ViewMountain(s)
Utilities
Electricity Connected, Natural Gas Connected
Interior
- HeatingForced Air, Natural Gas
- CoolingNone
- FireplaceYes
- # of Fireplaces1
- FireplacesFamily Room, Wood Burning
- StoriesTri-Level
Interior Features
Breakfast Bar, Ceiling Fan(s), Eat-in Kitchen, High Ceilings, Kitchen Island, Open Floorplan, Pantry, Primary Suite, Quartz Counters, Vaulted Ceiling(s)
Appliances
Cooktop, Dishwasher, Disposal, Double Oven, Microwave, Refrigerator
Exterior
- Exterior FeaturesDog Run
- RoofComposition
Lot Description
Landscaped, Level, Sprinklers In Front, Sprinklers In Rear
School Information
- DistrictColorado Springs 11
- ElementaryPenrose
- MiddleSabin
- HighMitchell
Additional Information
- Date ListedJuly 11th, 2025
- ZoningR1-6 AO
Listing Details
 The Platinum Group
The Platinum Group
 Terms and Conditions: The content relating to real estate for sale in this Web site comes in part from the Internet Data eXchange ("IDX") program of METROLIST, INC., DBA RECOLORADO® Real estate listings held by brokers other than RE/MAX Professionals are marked with the IDX Logo. This information is being provided for the consumers personal, non-commercial use and may not be used for any other purpose. All information subject to change and should be independently verified.
Terms and Conditions: The content relating to real estate for sale in this Web site comes in part from the Internet Data eXchange ("IDX") program of METROLIST, INC., DBA RECOLORADO® Real estate listings held by brokers other than RE/MAX Professionals are marked with the IDX Logo. This information is being provided for the consumers personal, non-commercial use and may not be used for any other purpose. All information subject to change and should be independently verified.
Copyright 2025 METROLIST, INC., DBA RECOLORADO® -- All Rights Reserved 6455 S. Yosemite St., Suite 500 Greenwood Village, CO 80111 USA
Listing information last updated on October 29th, 2025 at 10:03am MDT.

