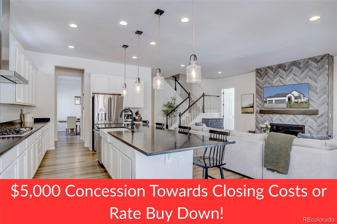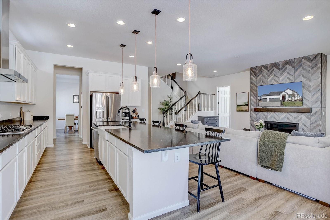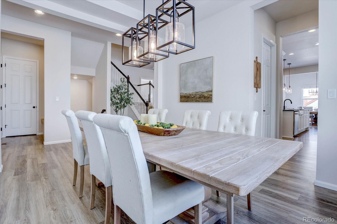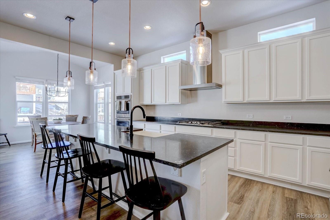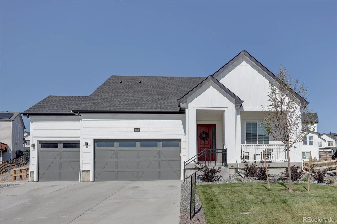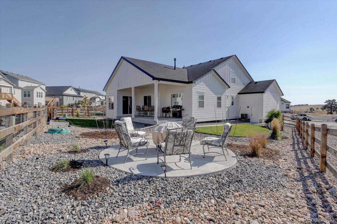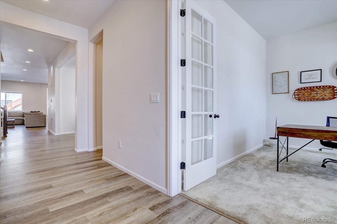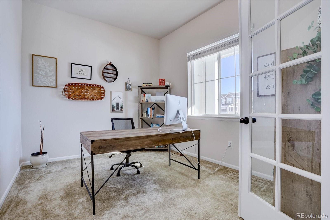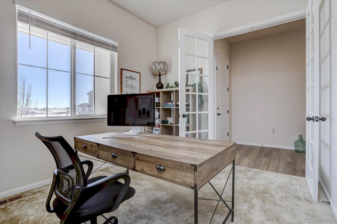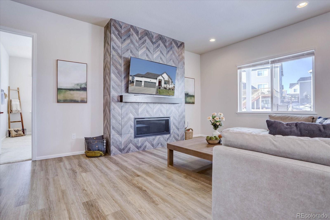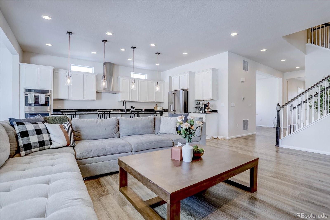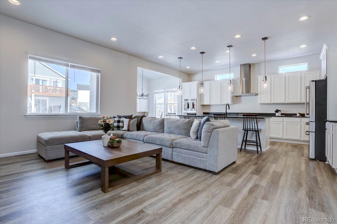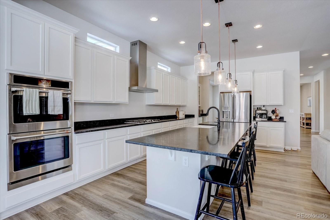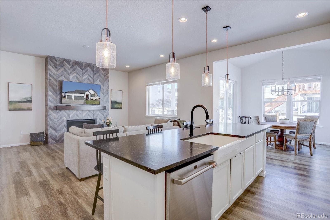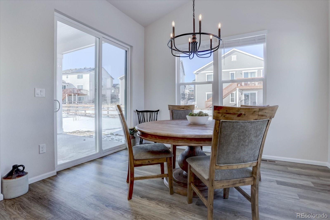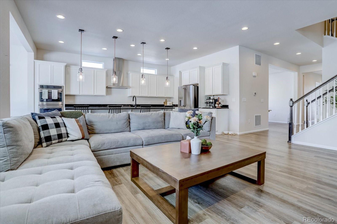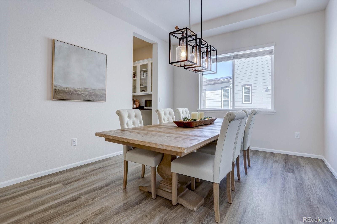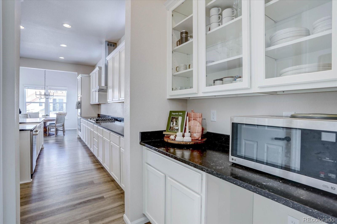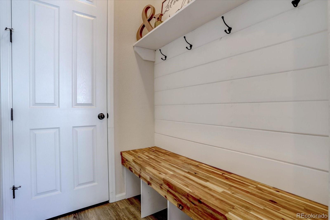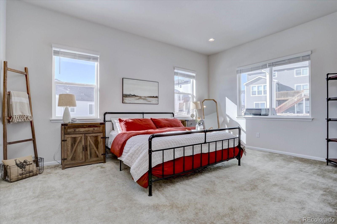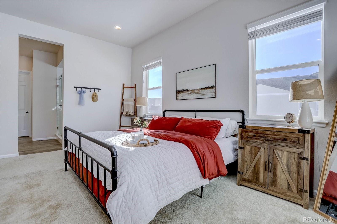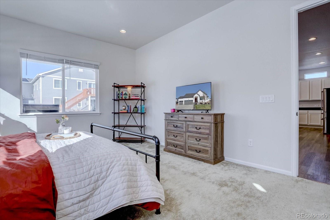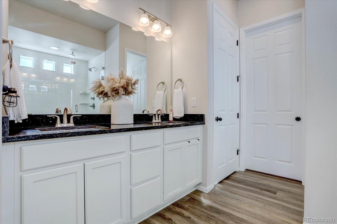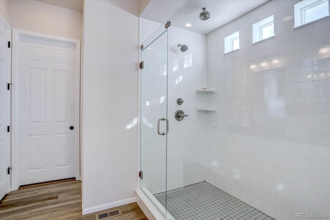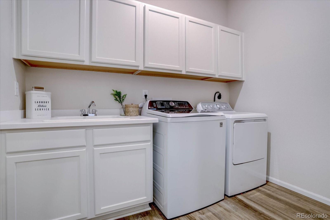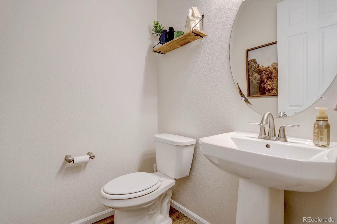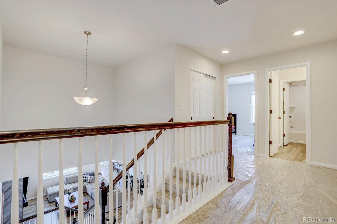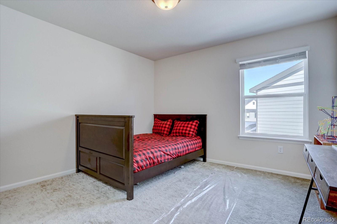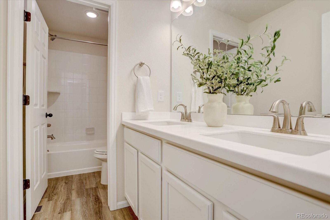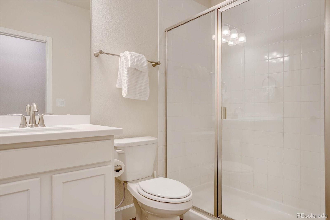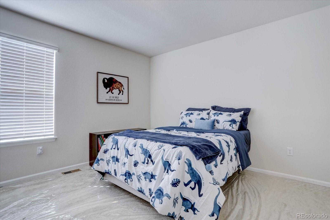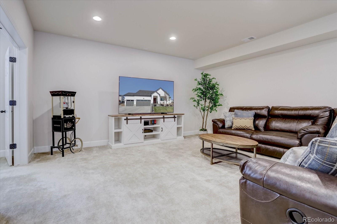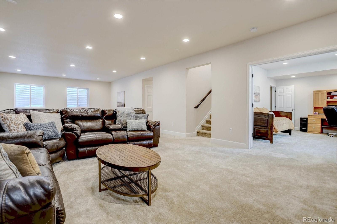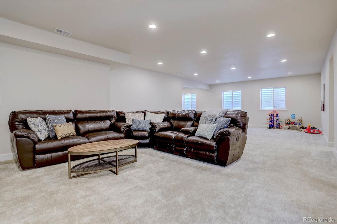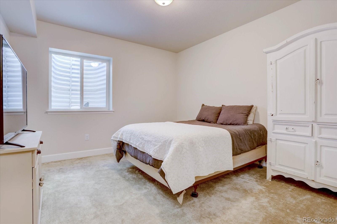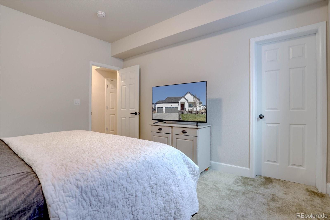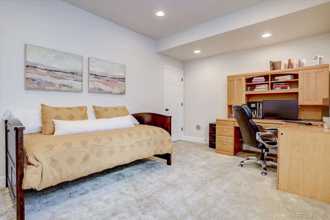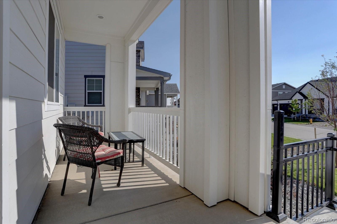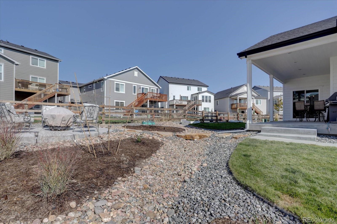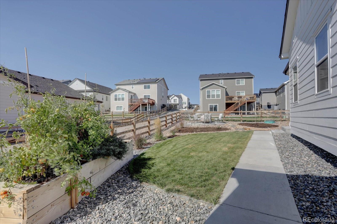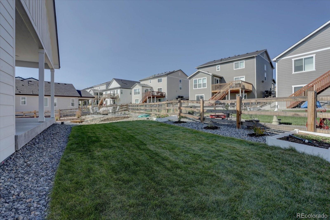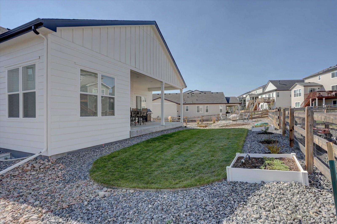Find us on...
Dashboard
- 5 Beds
- 4 Baths
- 4,574 Sqft
- .22 Acres
New Search X
1397 Hart Lane
Better than new with $100,000+ in savings! This stunning resale already includes the costly upgrades buyers pay extra for in new construction. Enjoy a fully finished basement, complete landscaping, fencing, and premium structural upgrades—all move-in ready. The home comes equipped with high-end appliances, soaring 14-ft ceilings in the garage, and thoughtful features throughout. Skip the wait, skip the hidden costs, and step into a beautifully completed home that offers luxury and convenience from day one. Welcome to a stunning modern farmhouse in the coveted Independence community. Experience the ultimate in indoor/outdoor living with this beautifully designed home featuring a spacious main floor layout. Offering nearly every premium upgrade, this property is truly move-in ready! Step inside to wide plank luxury vinyl flooring, NEW carpeting, soaring 10-foot ceilings, and a neutral color palette. The centerpiece of the living room is a striking floor-to-ceiling tiled fireplace, creating a cozy yet modern focal point. Natural light floods every corner of the space, adding warmth and charm. The outdoor living space is equally impressive, with a covered patio overlooking a professionally landscaped yard—perfect for entertaining or relaxing year-round. The gourmet kitchen is a chef’s dream, featuring a grand center island with seating for five, custom white cabinetry, quartz countertops, a butler’s pantry, and a large walk-in pantry. Retreat to the main-floor primary suite, complete with a spacious walk-in closet, a luxurious 5-piece ensuite bath, and quartz countertops. Additional main-floor highlights include a front-facing office with French doors, perfect for working from home, and two upstairs bedrooms with a shared hall bath, offering a unique blend of privacy and flow. The finished basement extends the living space with a large open area, two bedrooms, and a full bathroom—ideal for guests, hobbies, or additional family members.
Listing Office: 1887 Realty Co 
Essential Information
- MLS® #8209061
- Price$735,000
- Bedrooms5
- Bathrooms4.00
- Full Baths1
- Half Baths1
- Square Footage4,574
- Acres0.22
- Year Built2022
- TypeResidential
- Sub-TypeSingle Family Residence
- StatusActive
Community Information
- Address1397 Hart Lane
- SubdivisionIndependence
- CityElizabeth
- CountyElbert
- StateCO
- Zip Code80107
Amenities
- Parking Spaces3
- # of Garages3
- ViewCity, Mountain(s)
Amenities
Clubhouse, Fitness Center, Park, Parking, Playground, Pool
Utilities
Cable Available, Electricity Connected, Internet Access (Wired), Phone Available
Parking
Concrete, Insulated Garage, Oversized, Oversized Door
Interior
- HeatingForced Air, Natural Gas
- CoolingCentral Air
- FireplaceYes
- # of Fireplaces1
- FireplacesGas, Gas Log, Living Room
- StoriesTwo
Interior Features
Audio/Video Controls, Breakfast Bar, Ceiling Fan(s), Corian Counters, Granite Counters, High Ceilings, Kitchen Island, Open Floorplan, Pantry, Primary Suite, Smoke Free, Walk-In Closet(s)
Appliances
Dishwasher, Disposal, Microwave, Oven, Refrigerator
Exterior
- WindowsDouble Pane Windows
- RoofComposition
- FoundationConcrete Perimeter
Exterior Features
Garden, Gas Valve, Lighting, Rain Gutters
Lot Description
Greenbelt, Landscaped, Level, Master Planned, Sprinklers In Front, Sprinklers In Rear
School Information
- DistrictElizabeth C-1
- ElementaryRunning Creek
- MiddleElizabeth
- HighElizabeth
Additional Information
- Date ListedAugust 22nd, 2025
Listing Details
 1887 Realty Co
1887 Realty Co
 Terms and Conditions: The content relating to real estate for sale in this Web site comes in part from the Internet Data eXchange ("IDX") program of METROLIST, INC., DBA RECOLORADO® Real estate listings held by brokers other than RE/MAX Professionals are marked with the IDX Logo. This information is being provided for the consumers personal, non-commercial use and may not be used for any other purpose. All information subject to change and should be independently verified.
Terms and Conditions: The content relating to real estate for sale in this Web site comes in part from the Internet Data eXchange ("IDX") program of METROLIST, INC., DBA RECOLORADO® Real estate listings held by brokers other than RE/MAX Professionals are marked with the IDX Logo. This information is being provided for the consumers personal, non-commercial use and may not be used for any other purpose. All information subject to change and should be independently verified.
Copyright 2025 METROLIST, INC., DBA RECOLORADO® -- All Rights Reserved 6455 S. Yosemite St., Suite 500 Greenwood Village, CO 80111 USA
Listing information last updated on November 5th, 2025 at 6:03pm MST.

