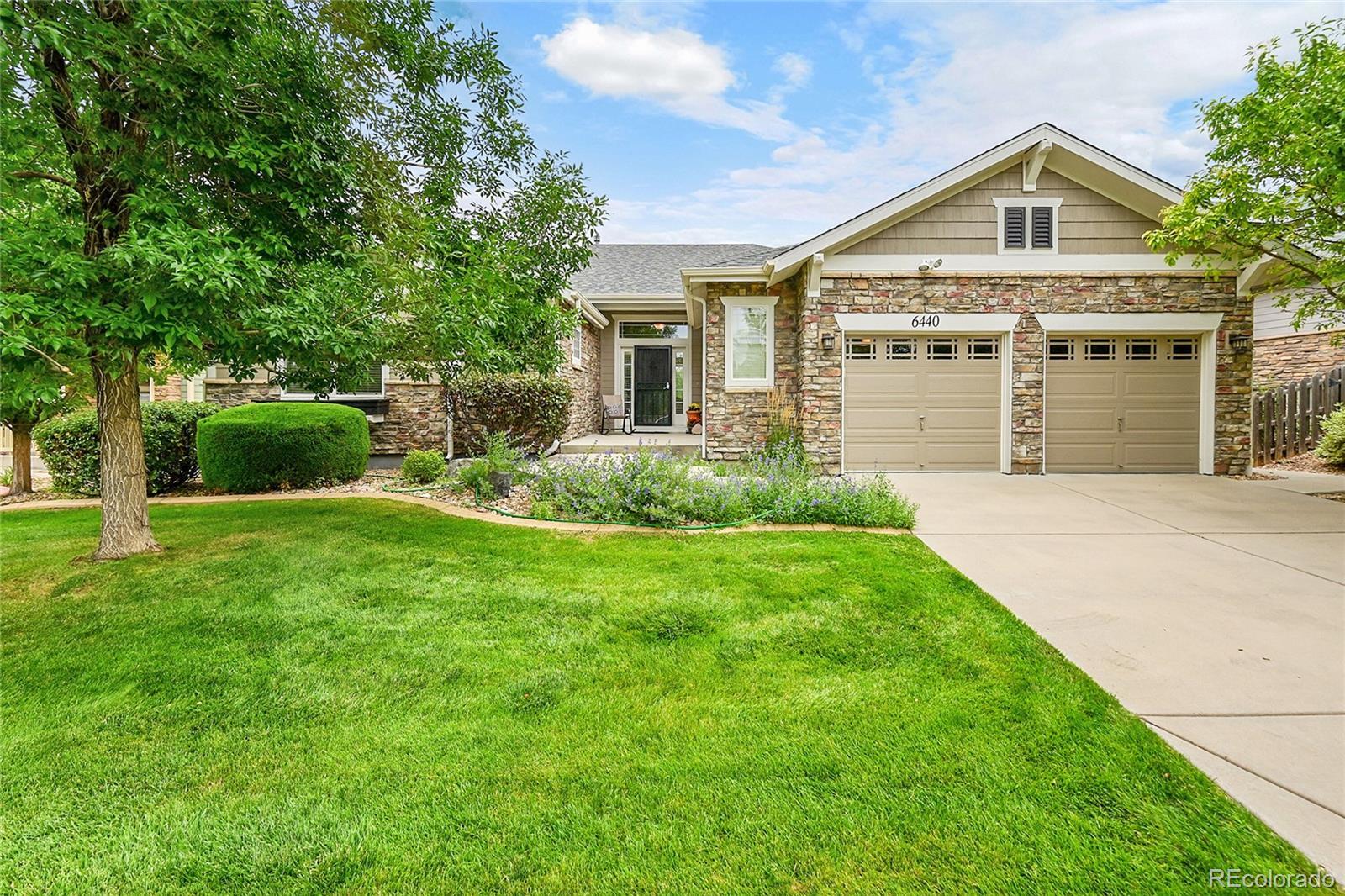Find us on...
Dashboard
- 3 Beds
- 2 Baths
- 2,212 Sqft
- .19 Acres
New Search X
6440 S Newcastle Way
Welcome to easy main-level living in Beacon Point! This well-kept 3-bedroom home offers an open floor plan filled with natural light, creating a bright and comfortable atmosphere throughout. Real hardwood floors flow through the foyer, hallways, and kitchen. The living room is bright with large windows, and a three-sided fireplace warms both the living and kitchen areas, adding comfort without overwhelming the space. Enjoy the best of both worlds with a formal dining room for gatherings and an eat-in kitchen for casual, everyday living. The kitchen is designed for both style and efficiency, with double ovens, light granite counters, and upgraded cabinets with pullout shelving. The primary suite is a comfortable retreat with a five-piece bath and a huge walk-in closet. The second and third bedrooms are thoughtfully positioned away from the primary suite, creating privacy and versatility. The second bedroom is spacious with a vaulted ceiling, while the third bedroom features elegant French doors. The secondary full bath includes double sinks—ideal for family or guests. A full basement provides room to expand living space in the future, whether you envision a recreation room, gym, or additional bedrooms. Thoughtful updates add peace of mind, including a new furnace, a Class 4 impact-resistant roof, and a QuietCool whole-house fan. The exterior is equally appealing with professional landscaping, mature trees, artificial turf, and a TREX deck that offers outdoor living without the maintenance. Just up the street from Aurora Reservoir and minutes from Southlands Mall, E-470, and DIA. Located in the award-winning Cherry Creek School District, with access to Beacon Point's clubhouse, pool, tennis courts, and walking trails. Lovingly cared for by its original owner, this home offers the perfect balance of comfort, convenience, and room to grow.
Listing Office: West and Main Homes Inc 
Essential Information
- MLS® #8211948
- Price$650,000
- Bedrooms3
- Bathrooms2.00
- Full Baths2
- Square Footage2,212
- Acres0.19
- Year Built2009
- TypeResidential
- Sub-TypeSingle Family Residence
- StyleTraditional
- StatusActive
Community Information
- Address6440 S Newcastle Way
- SubdivisionBeacon Point
- CityAurora
- CountyArapahoe
- StateCO
- Zip Code80016
Amenities
- Parking Spaces2
- ParkingConcrete, Oversized
- # of Garages2
Amenities
Clubhouse, Fitness Center, Park, Playground, Pool, Tennis Court(s)
Utilities
Electricity Connected, Natural Gas Connected
Interior
- HeatingForced Air
- CoolingAttic Fan, Central Air
- FireplaceYes
- # of Fireplaces1
- FireplacesLiving Room
- StoriesOne
Interior Features
Ceiling Fan(s), Eat-in Kitchen, Five Piece Bath, Granite Counters, Kitchen Island, Open Floorplan, Pantry, Primary Suite, Smoke Free, Walk-In Closet(s)
Appliances
Cooktop, Dishwasher, Disposal, Double Oven, Dryer, Microwave, Oven, Refrigerator, Sump Pump, Washer
Exterior
- Exterior FeaturesPrivate Yard
- RoofComposition
- FoundationSlab
Lot Description
Landscaped, Level, Sprinklers In Front, Sprinklers In Rear
Windows
Bay Window(s), Double Pane Windows, Egress Windows, Window Coverings, Window Treatments
School Information
- DistrictCherry Creek 5
- ElementaryPine Ridge
- MiddleFox Ridge
- HighCherokee Trail
Additional Information
- Date ListedAugust 28th, 2025
- ZoningRE-470
Listing Details
 West and Main Homes Inc
West and Main Homes Inc
 Terms and Conditions: The content relating to real estate for sale in this Web site comes in part from the Internet Data eXchange ("IDX") program of METROLIST, INC., DBA RECOLORADO® Real estate listings held by brokers other than RE/MAX Professionals are marked with the IDX Logo. This information is being provided for the consumers personal, non-commercial use and may not be used for any other purpose. All information subject to change and should be independently verified.
Terms and Conditions: The content relating to real estate for sale in this Web site comes in part from the Internet Data eXchange ("IDX") program of METROLIST, INC., DBA RECOLORADO® Real estate listings held by brokers other than RE/MAX Professionals are marked with the IDX Logo. This information is being provided for the consumers personal, non-commercial use and may not be used for any other purpose. All information subject to change and should be independently verified.
Copyright 2025 METROLIST, INC., DBA RECOLORADO® -- All Rights Reserved 6455 S. Yosemite St., Suite 500 Greenwood Village, CO 80111 USA
Listing information last updated on October 22nd, 2025 at 3:33am MDT.
















































