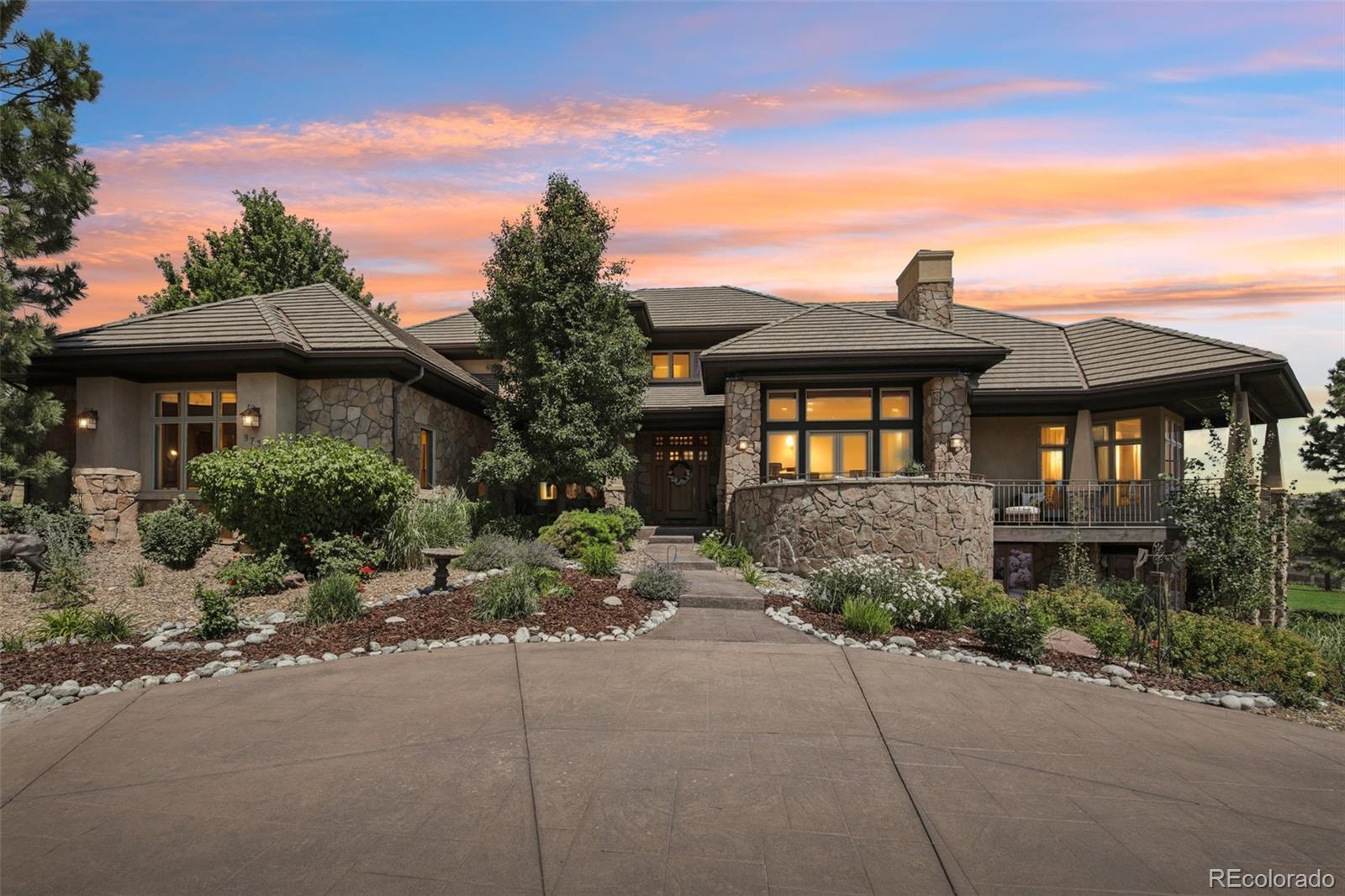Find us on...
Dashboard
- 5 Beds
- 5 Baths
- 6,224 Sqft
- 2.03 Acres
New Search X
9737 Elkhorn Street
Price Improved - Wonderful Oasis - Home in 2 sprawling acres in the Coveted White Deer Valley Neighborhood and Nestled against protected Open Space and just minutes from C-470, this custom estate offers an exceptional blend of privacy, elegance, and timeless Colorado luxury. This 5-bed, 5-bath residence is a showcase of architectural sophistication and thoughtful design. Arrive through a circular drive accented by a tranquil fountain and lush, mature landscaping. Step inside to find a seamless open floor plan that flows through multiple formal and informal living spaces—designed for grand entertaining or peaceful retreat.The gourmet kitchen is the heart of the home, featuring a stunning Taj Mahal granite, Sub-Zero and Wolf appliances, Thermador double ovens, breakfast nook with foothill views. Adjacent living & dining spaces are elevated by natural stone flooring, soaring ceilings, and a modern 96% efficient fireplace insert with remote-controlled flame and ambient lighting.The main-level great room opens to a private outdoor sanctuary, while a formal home office with fireplace and built-ins offers a quiet place for work or study. The luxurious primary suite features breathtaking views, a private deck, spa-inspired bath with jetted tub and dual showers, & a custom walk-in closet.Upstairs, find three spacious bedrooms, two baths, and a versatile loft with built-in desks. The finished walkout basement is a true entertainer’s haven—complete with a full kitchen, granite bar, temperature-controlled wine room, game and billiards spaces, fitness area, and a private home theater with 8+ luxury seats & a large projection screen. Fire Suppression System, Generac generator, electric fence. Outside, enjoy a heated pool and spa, waterfall, hot tub, Viking grill, fire pit, expansive patios—perfectly positioned to capture Colorado’s legendary sunsets. Surrounded by miles of trails, open space and nature. By appointment only.
Listing Office: Liz and Company Realty 
Essential Information
- MLS® #8213441
- Price$2,875,000
- Bedrooms5
- Bathrooms5.00
- Full Baths2
- Half Baths1
- Square Footage6,224
- Acres2.03
- Year Built2001
- TypeResidential
- Sub-TypeSingle Family Residence
- StyleMountain Contemporary
- StatusPending
Community Information
- Address9737 Elkhorn Street
- SubdivisionDeer Creek Mesa Area
- CityLittleton
- CountyJefferson
- StateCO
- Zip Code80127
Amenities
- Parking Spaces3
- # of Garages3
- Has PoolYes
- PoolOutdoor Pool
Utilities
Cable Available, Electricity Connected, Natural Gas Connected
Parking
Asphalt, Circular Driveway, Finished Garage, Floor Coating, Oversized
Interior
- HeatingForced Air
- CoolingCentral Air
- FireplaceYes
- # of Fireplaces3
- StoriesTwo
Interior Features
Breakfast Bar, Built-in Features, Ceiling Fan(s), Eat-in Kitchen, Entrance Foyer, Five Piece Bath, Granite Counters, High Ceilings, Jack & Jill Bathroom, Kitchen Island, Open Floorplan, Pantry, Primary Suite, Vaulted Ceiling(s)
Appliances
Dishwasher, Disposal, Double Oven, Dryer, Microwave, Oven, Range, Range Hood, Refrigerator, Washer
Fireplaces
Basement, Gas, Great Room, Other
Exterior
- RoofConcrete
Exterior Features
Balcony, Fire Pit, Garden, Gas Grill, Lighting, Private Yard, Rain Gutters, Water Feature
Lot Description
Landscaped, Level, Many Trees, Mountainous, Sprinklers In Front, Sprinklers In Rear
School Information
- DistrictJefferson County R-1
- ElementaryBradford
- MiddleBradford
- HighChatfield
Additional Information
- Date ListedJuly 12th, 2025
- ZoningSR-2
Listing Details
 Liz and Company Realty
Liz and Company Realty
 Terms and Conditions: The content relating to real estate for sale in this Web site comes in part from the Internet Data eXchange ("IDX") program of METROLIST, INC., DBA RECOLORADO® Real estate listings held by brokers other than RE/MAX Professionals are marked with the IDX Logo. This information is being provided for the consumers personal, non-commercial use and may not be used for any other purpose. All information subject to change and should be independently verified.
Terms and Conditions: The content relating to real estate for sale in this Web site comes in part from the Internet Data eXchange ("IDX") program of METROLIST, INC., DBA RECOLORADO® Real estate listings held by brokers other than RE/MAX Professionals are marked with the IDX Logo. This information is being provided for the consumers personal, non-commercial use and may not be used for any other purpose. All information subject to change and should be independently verified.
Copyright 2025 METROLIST, INC., DBA RECOLORADO® -- All Rights Reserved 6455 S. Yosemite St., Suite 500 Greenwood Village, CO 80111 USA
Listing information last updated on October 22nd, 2025 at 11:48pm MDT.
















































