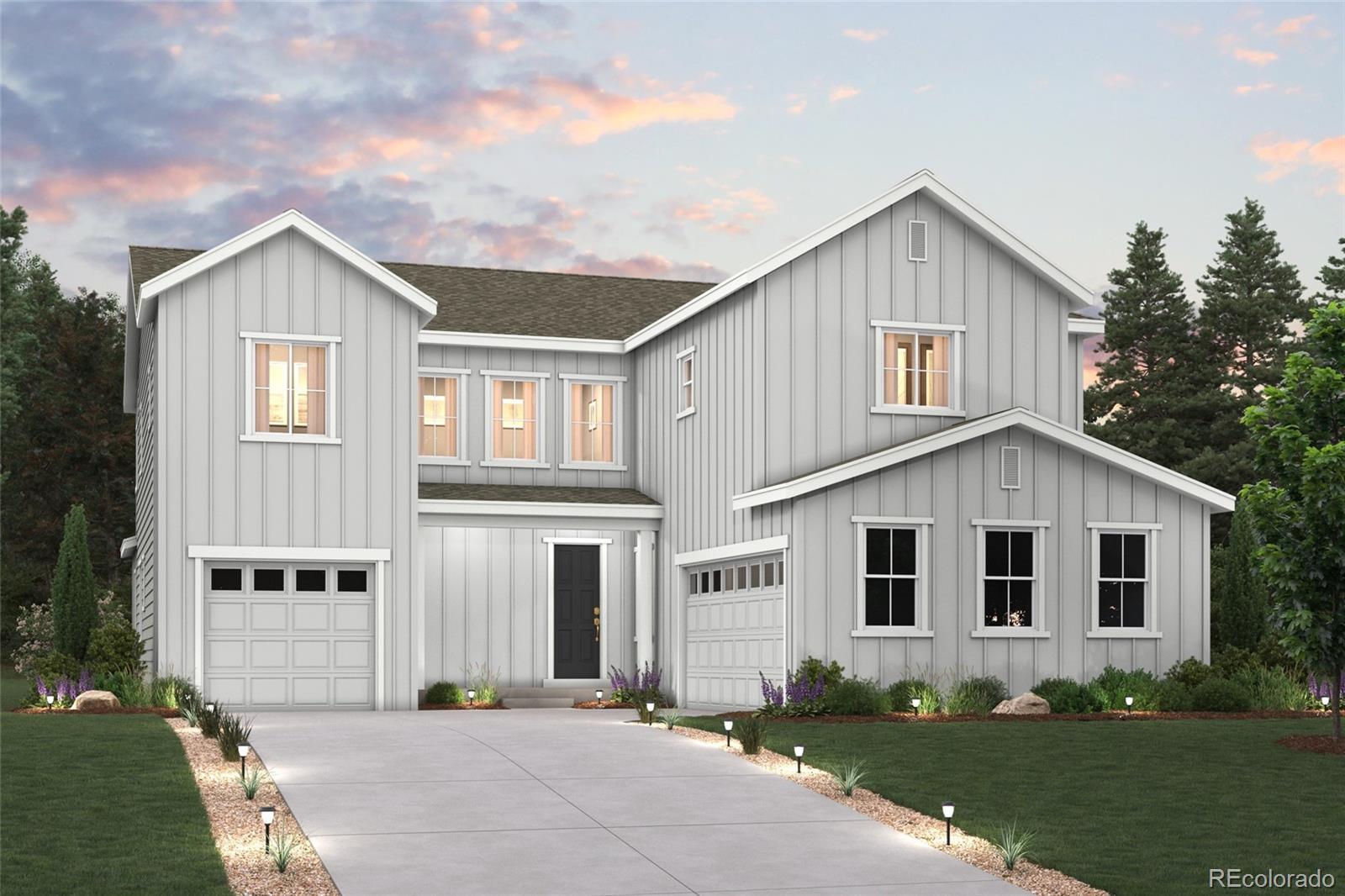Find us on...
Dashboard
- 6 Beds
- 6 Baths
- 5,459 Sqft
- .52 Acres
New Search X
13750 Emerald Lake Street
The Harvard plan boasts a dazzling layout and versatile functionality-including an optional multi-gen suite with a private garage entrance, a living area and a bedroom. Upon entering, a grand two-story foyer leads you underneath a second-floor catwalk and into an expansive vaulted great room with backyard access. The great room also flows into a beautiful kitchen with a large center island, a walk-in pantry, and a charming breakfast nook with a slider to the backyard. Additional main-floor highlights include a formal dining room off the foyer-boasting special access to the kitchen-a flex room, and a secluded bedroom with an en-suite bath at the back of the home. Upstairs, you'll find a versatile loft, three more secondary bedrooms-one with an attached bathroom-and a sprawling primary suite with a walk-in closet and a private dual-vanity bathroom. A full finished basement completes the home. Additional options may include: covered patio, gourmet kitchen with Kitchenaid appliances. Freestanding tub in owner's bath. Finished basement with a recreation room, bedroom, and bathroom. 4 car garage. Photos are not of this exact property. They are for representational purposes only. Please contact builder for specifics on this property. Ask us about our current incentives.
Listing Office: Landmark Residential Brokerage 
Essential Information
- MLS® #8215020
- Price$1,246,850
- Bedrooms6
- Bathrooms6.00
- Full Baths4
- Half Baths1
- Square Footage5,459
- Acres0.52
- Year Built2025
- TypeResidential
- Sub-TypeSingle Family Residence
- StatusPending
Community Information
- Address13750 Emerald Lake Street
- SubdivisionTrails at Smoky Hill
- CityParker
- CountyDouglas
- StateCO
- Zip Code80138
Amenities
- AmenitiesTrail(s)
- Parking Spaces4
- # of Garages4
Utilities
Cable Available, Electricity Connected, Internet Access (Wired), Natural Gas Connected
Interior
- HeatingForced Air, Natural Gas
- CoolingCentral Air
- FireplaceYes
- # of Fireplaces1
- FireplacesGreat Room
- StoriesTwo
Interior Features
Five Piece Bath, High Ceilings, Kitchen Island, Open Floorplan, Pantry, Primary Suite, Quartz Counters, Vaulted Ceiling(s), Walk-In Closet(s)
Appliances
Convection Oven, Cooktop, Dishwasher, Disposal, Microwave, Oven, Range Hood
Exterior
- WindowsDouble Pane Windows
- RoofComposition
- FoundationSlab
Lot Description
Corner Lot, Irrigated, Open Space
School Information
- DistrictDouglas RE-1
- ElementaryPine Lane Prim/Inter
- MiddleSierra
- HighChaparral
Additional Information
- Date ListedJune 5th, 2025
Listing Details
 Landmark Residential Brokerage
Landmark Residential Brokerage
 Terms and Conditions: The content relating to real estate for sale in this Web site comes in part from the Internet Data eXchange ("IDX") program of METROLIST, INC., DBA RECOLORADO® Real estate listings held by brokers other than RE/MAX Professionals are marked with the IDX Logo. This information is being provided for the consumers personal, non-commercial use and may not be used for any other purpose. All information subject to change and should be independently verified.
Terms and Conditions: The content relating to real estate for sale in this Web site comes in part from the Internet Data eXchange ("IDX") program of METROLIST, INC., DBA RECOLORADO® Real estate listings held by brokers other than RE/MAX Professionals are marked with the IDX Logo. This information is being provided for the consumers personal, non-commercial use and may not be used for any other purpose. All information subject to change and should be independently verified.
Copyright 2025 METROLIST, INC., DBA RECOLORADO® -- All Rights Reserved 6455 S. Yosemite St., Suite 500 Greenwood Village, CO 80111 USA
Listing information last updated on September 11th, 2025 at 3:19pm MDT.

























