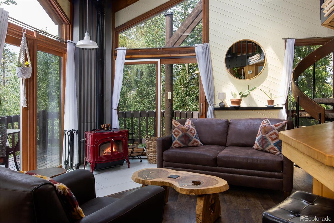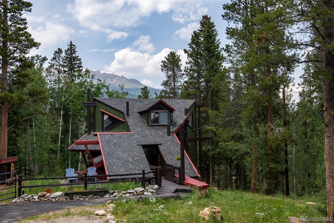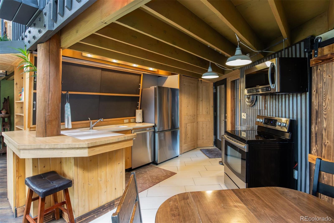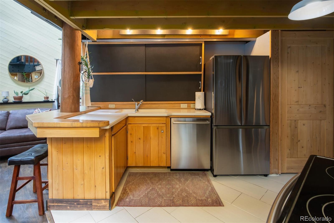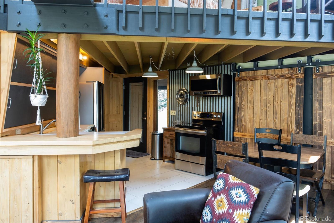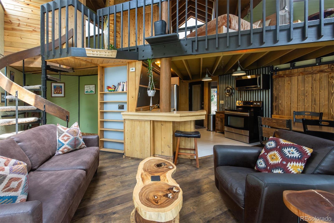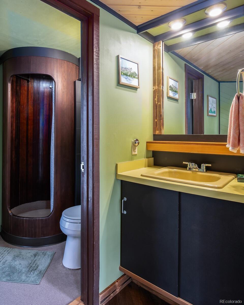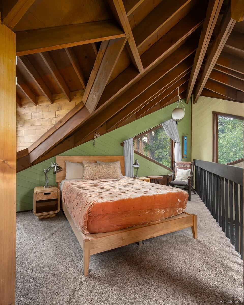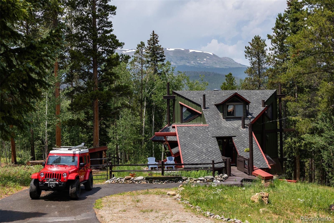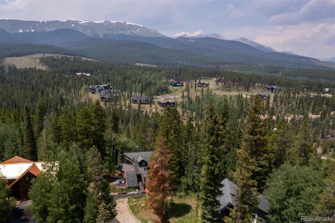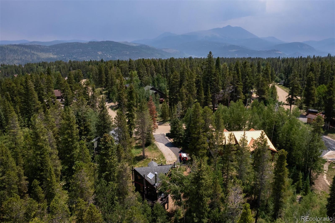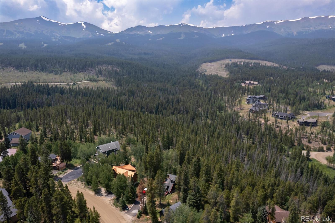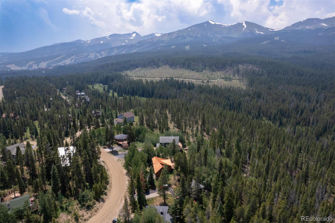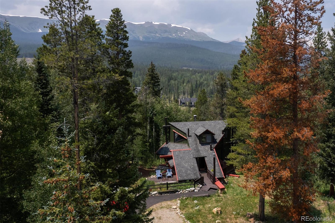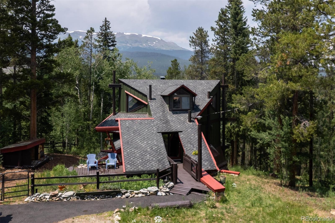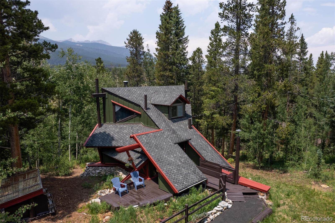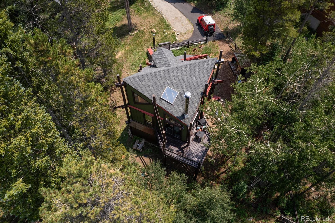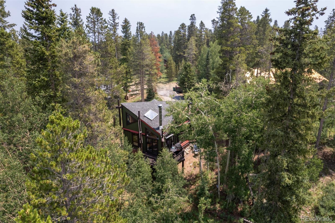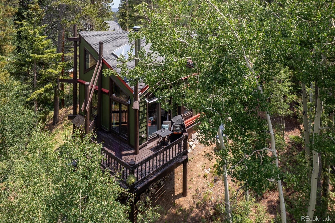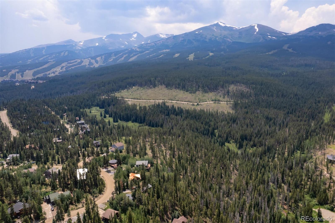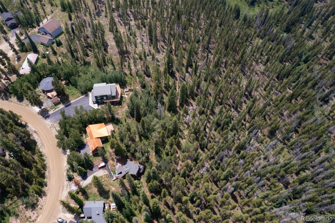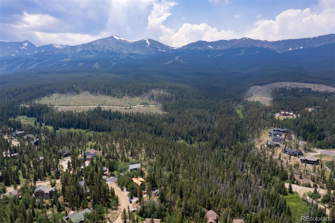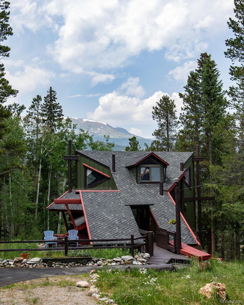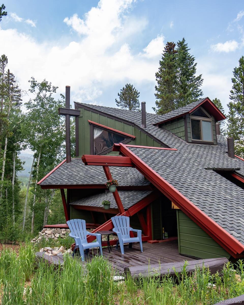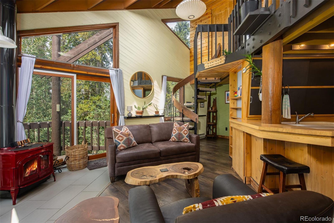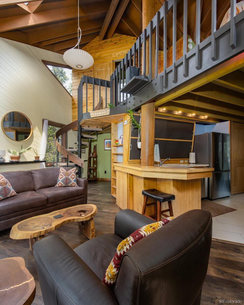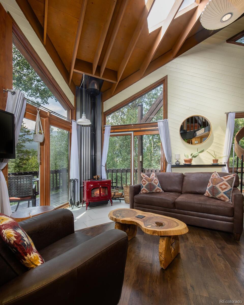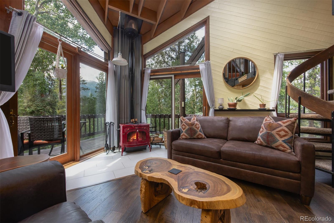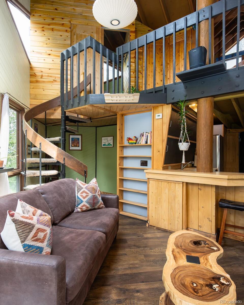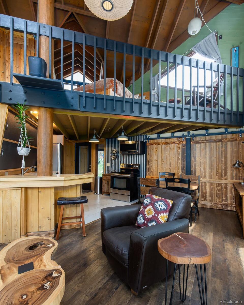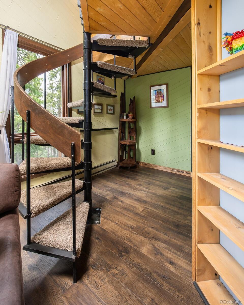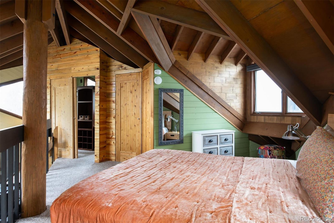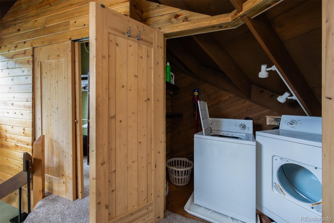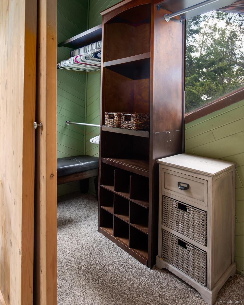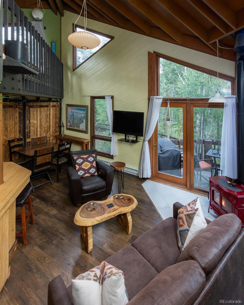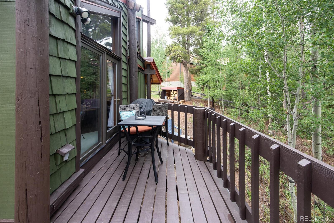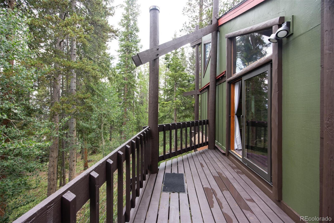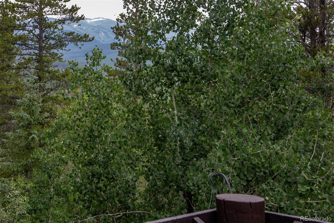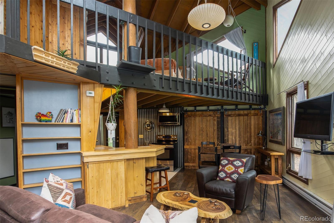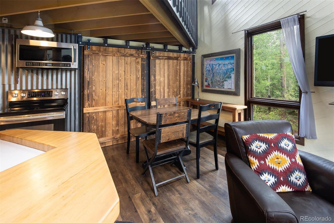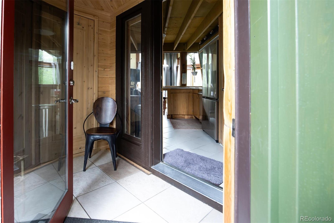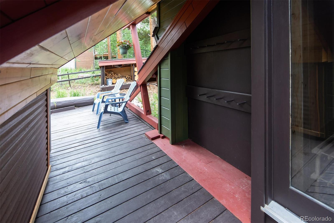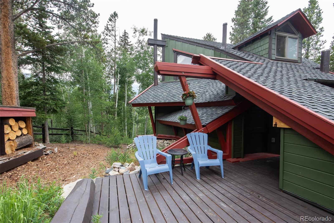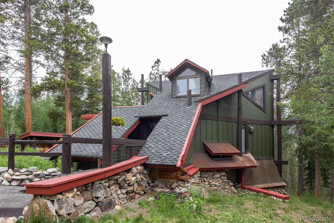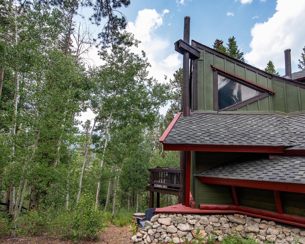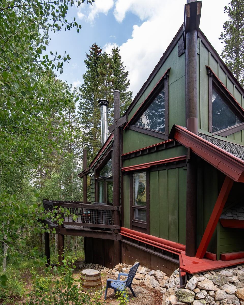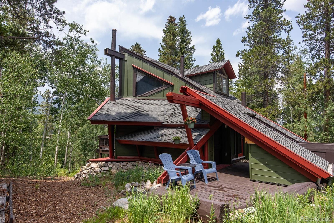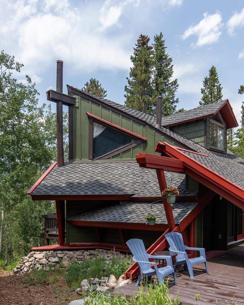Find us on...
Dashboard
- 1 Bed
- 1 Bath
- 874 Sqft
- .52 Acres
New Search X
163 Lone Hand Way
One of the lowest priced Breckenridge homes with land! Over half an acre! This charming Peak 7 A-frame, thoughtfully remodeled, blends classic alpine character with modern updates. Set on a secluded half-acre lot backing to open space and hiking trails, it offers direct access to adventure right from your door along with privacy and stunning views of Breckenridge Ski Resort and the Summit County mountain range, plus potential to expand. Inside, you'll find an inviting open-concept living area with vaulted ceilings, a cozy wood-burning fireplace, and large windows that fill the space with natural light. The kitchen and dining room feature a functional, open layout perfect for gathering and entertaining, complemented by plenty of storage nooks throughout the home to keep everything organized. The loft bedroom provides an open, flexible sleeping space overlooking the main living area. Step outside to a welcoming deck, ideal for grilling or simply relaxing in the alpine setting. Just minutes to world-class skiing at Breckenridge Resort, scenic biking and hiking trails, and the shops and restaurants of Main Street. Whether you're looking for a full-time residence or a weekend getaway, 163 Lone Hand Way delivers classic Breckenridge style with modern comforts in an easy-to-maintain package.
Listing Office: Summit Real Estate-The Simson Group 
Essential Information
- MLS® #8226224
- Price$750,000
- Bedrooms1
- Bathrooms1.00
- Square Footage874
- Acres0.52
- Year Built1975
- TypeResidential
- Sub-TypeSingle Family Residence
- StyleA-Frame
- StatusPending
Community Information
- Address163 Lone Hand Way
- SubdivisionPonderosa
- CityBreckenridge
- CountySummit
- StateCO
- Zip Code80424
Amenities
- Parking Spaces4
- ParkingAsphalt
- ViewMountain(s)
Utilities
Internet Access (Wired), Phone Available
Interior
- HeatingBaseboard, Electric
- CoolingNone
- FireplaceYes
- # of Fireplaces1
- StoriesTwo
Interior Features
Corian Counters, High Ceilings, High Speed Internet, Open Floorplan, Pantry, Vaulted Ceiling(s)
Appliances
Dishwasher, Dryer, Electric Water Heater, Microwave, Range, Range Hood, Refrigerator, Self Cleaning Oven, Washer
Fireplaces
Living Room, Wood Burning Stove
Exterior
- Lot DescriptionBorders National Forest
- RoofComposition
- FoundationBlock
Exterior Features
Balcony, Gas Grill, Private Yard
School Information
- DistrictSummit RE-1
- ElementaryBreckenridge
- MiddleSummit
- HighSummit
Additional Information
- Date ListedJuly 17th, 2025
- ZoningCPUd
Listing Details
Summit Real Estate-The Simson Group
 Terms and Conditions: The content relating to real estate for sale in this Web site comes in part from the Internet Data eXchange ("IDX") program of METROLIST, INC., DBA RECOLORADO® Real estate listings held by brokers other than RE/MAX Professionals are marked with the IDX Logo. This information is being provided for the consumers personal, non-commercial use and may not be used for any other purpose. All information subject to change and should be independently verified.
Terms and Conditions: The content relating to real estate for sale in this Web site comes in part from the Internet Data eXchange ("IDX") program of METROLIST, INC., DBA RECOLORADO® Real estate listings held by brokers other than RE/MAX Professionals are marked with the IDX Logo. This information is being provided for the consumers personal, non-commercial use and may not be used for any other purpose. All information subject to change and should be independently verified.
Copyright 2025 METROLIST, INC., DBA RECOLORADO® -- All Rights Reserved 6455 S. Yosemite St., Suite 500 Greenwood Village, CO 80111 USA
Listing information last updated on December 1st, 2025 at 8:18am MST.

