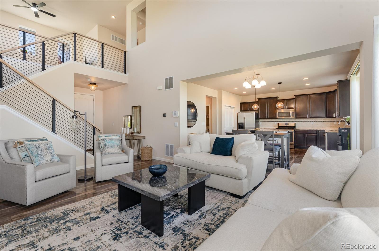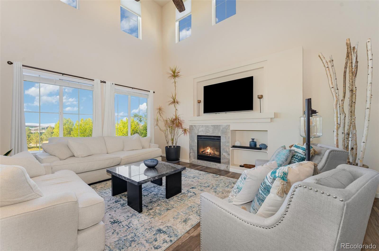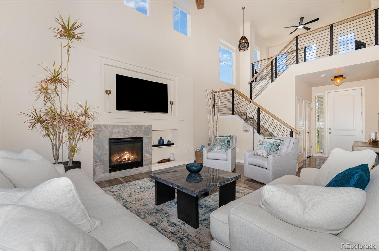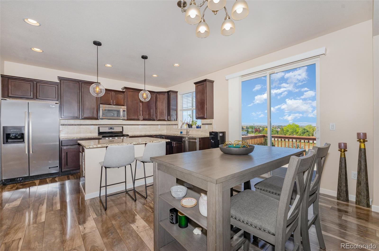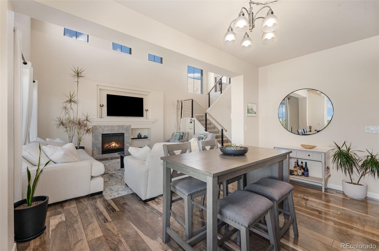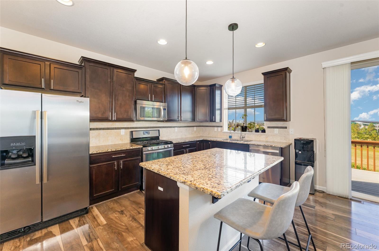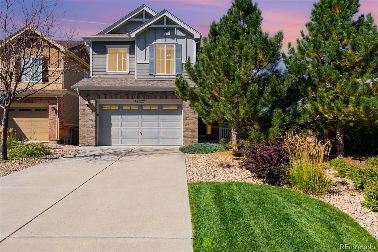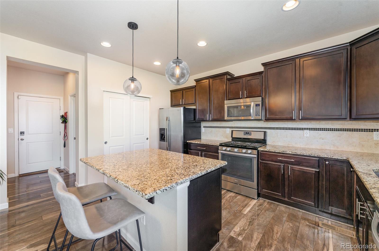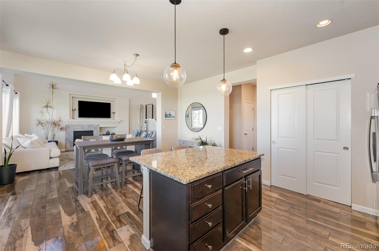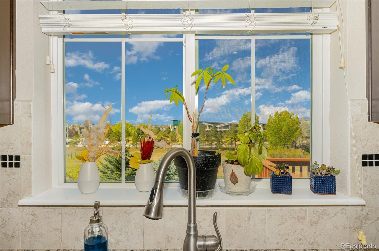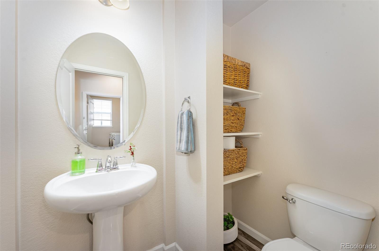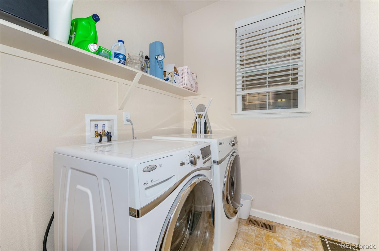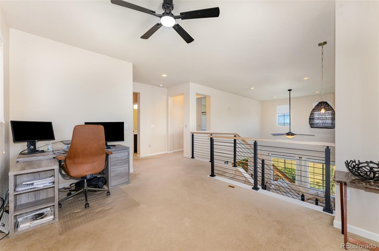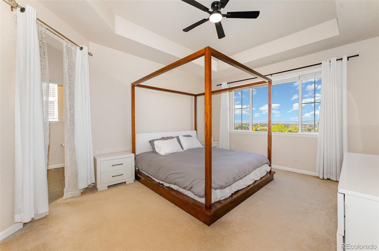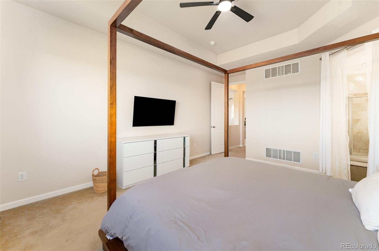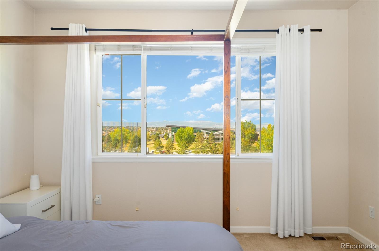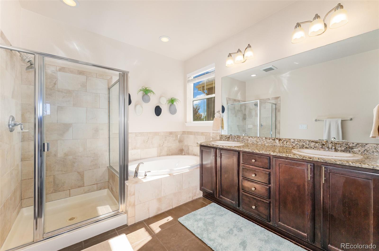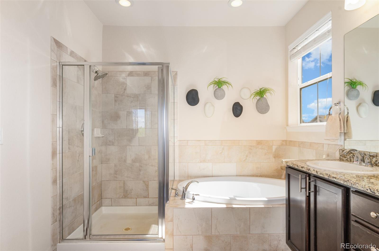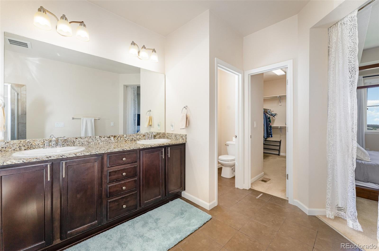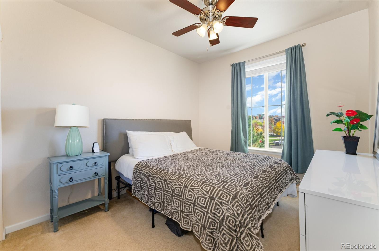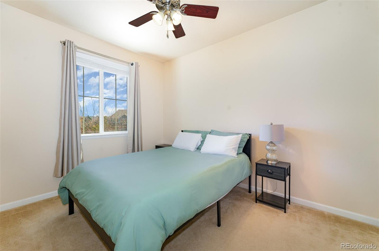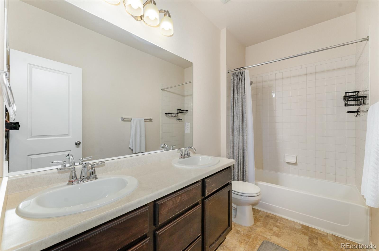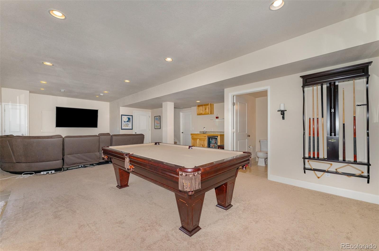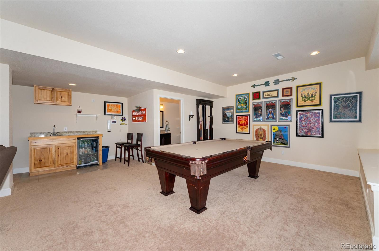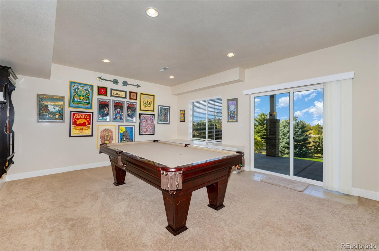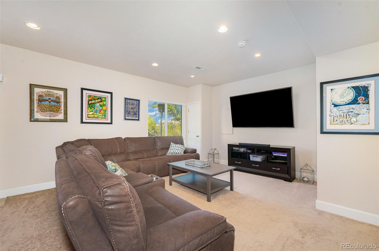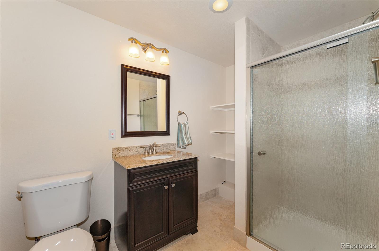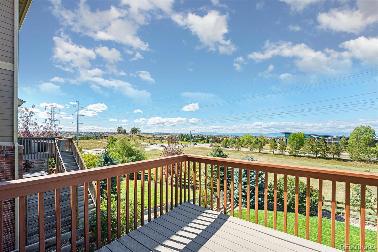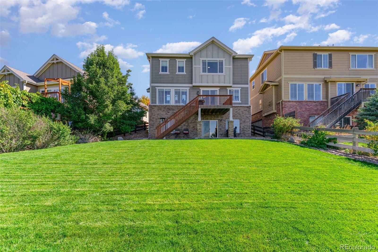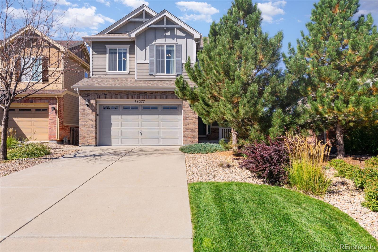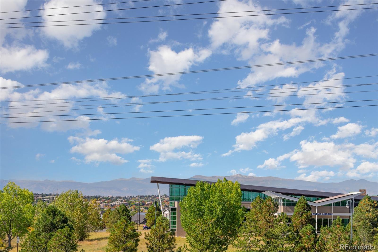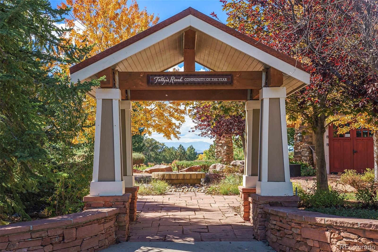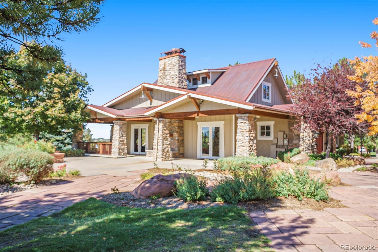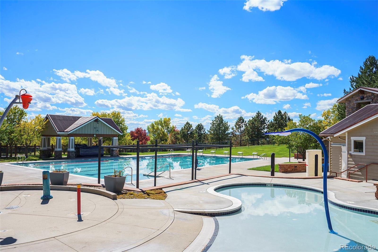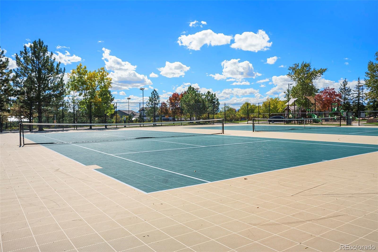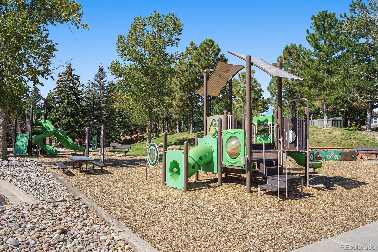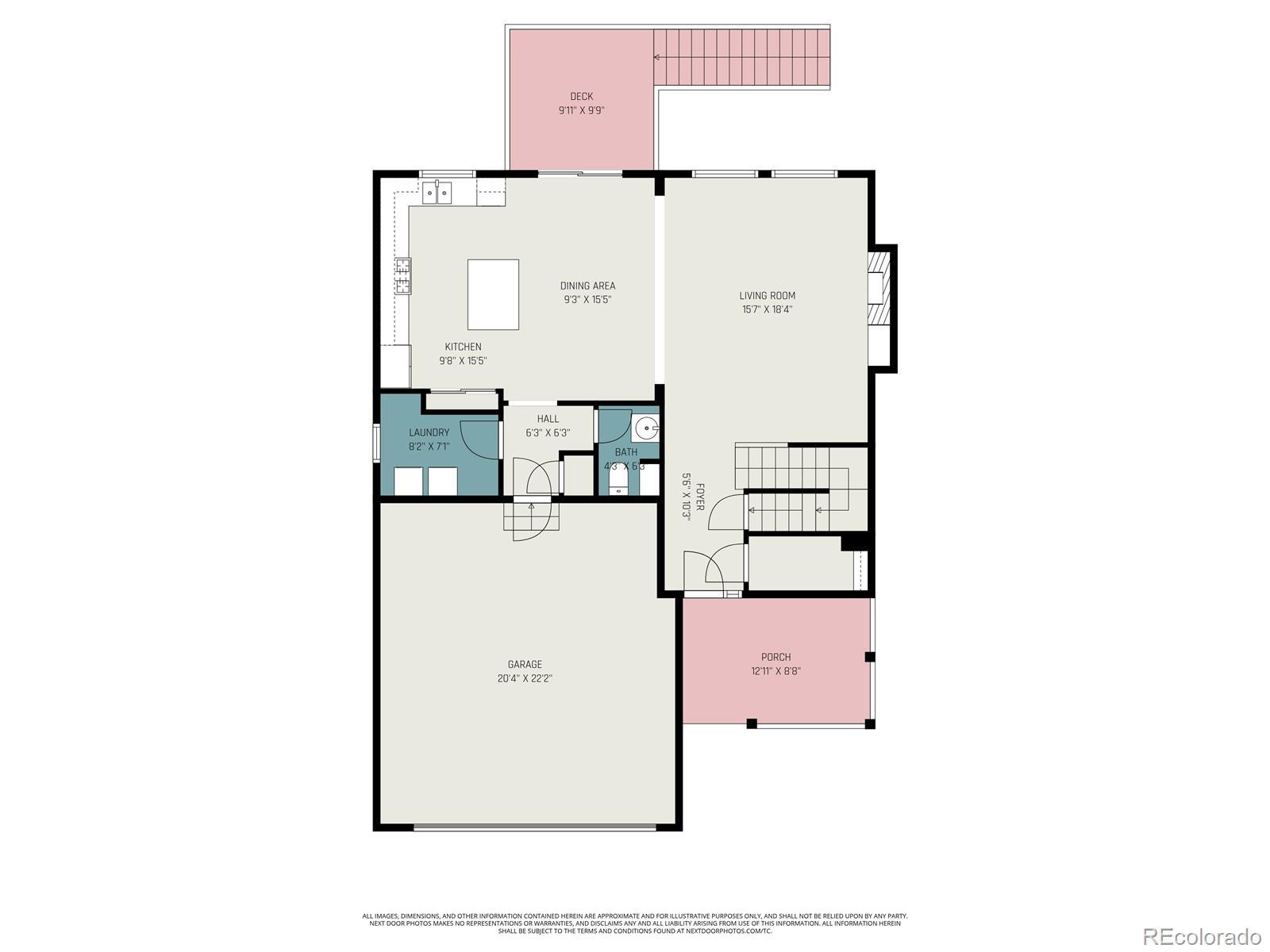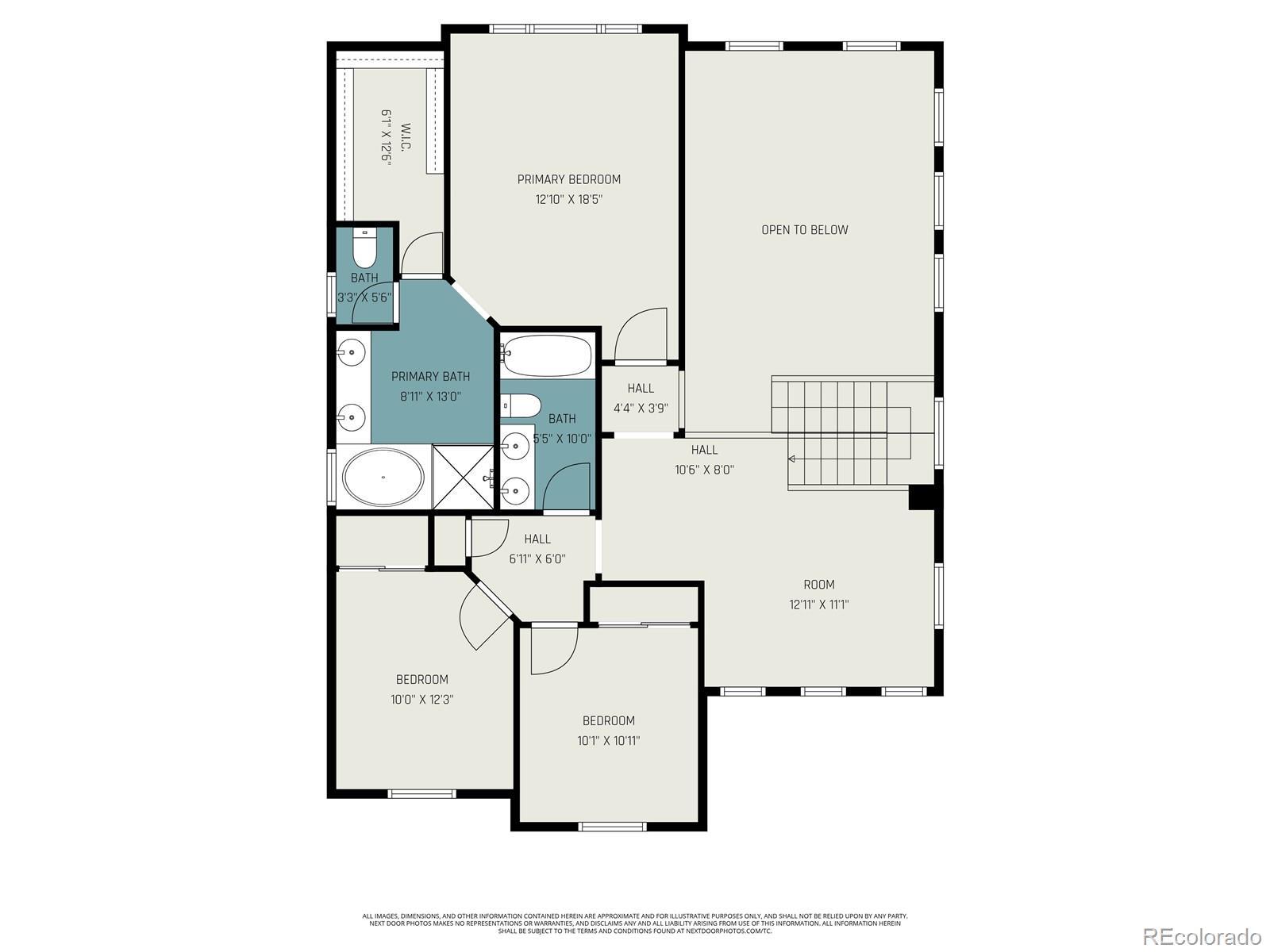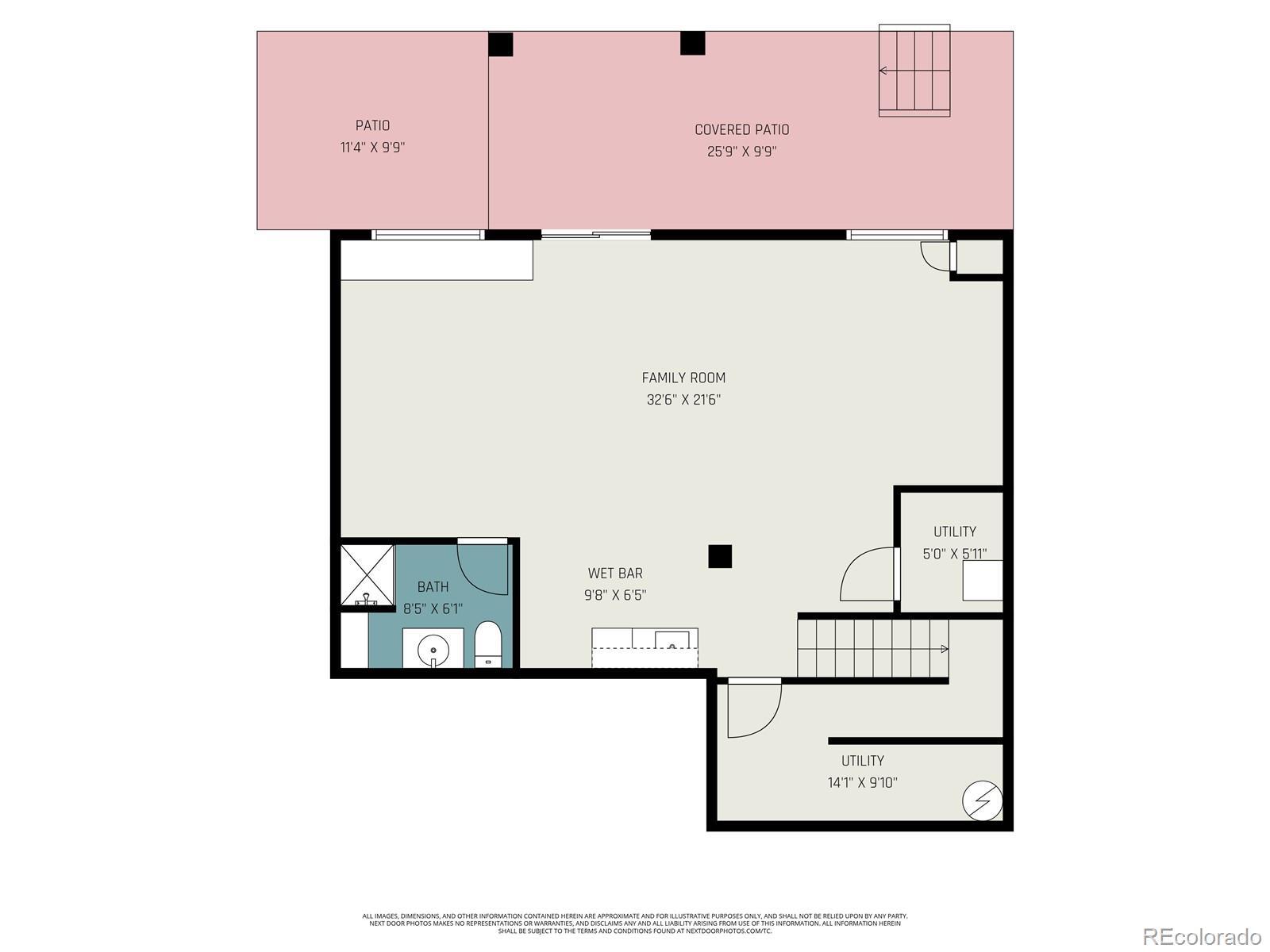Find us on...
Dashboard
- 3 Beds
- 4 Baths
- 2,760 Sqft
- .18 Acres
New Search X
24277 E Davies Place
Welcome to this beautifully updated two-story home in Aurora’s sought-after Tallyn’s Reach North community. Backing to open space with mountain views and sitting on a quiet cul-de-sac lot, this home combines style, comfort, and location in one perfect package. Step inside to a light-filled open floor plan featuring soaring ceilings, upgraded stair railings, and a cozy gas fireplace. The gourmet kitchen is equipped with granite countertops, stainless steel appliances, an island, and a spacious pantry, making it ideal for both daily living and entertaining. Upstairs, the primary suite offers coffered ceilings, a luxurious five-piece ensuite with soaking tub, and a generous walk-in closet. Two additional bedrooms, a full bath with double vanity, and a bright loft provide flexible living space for family, guests, or a home office. The finished walk-out basement extends your living area with a large recreation room, wet bar, and a modern three-quarter bath — the perfect spot for movie nights, game days, or hosting visitors. Outside, enjoy a fully fenced backyard with an irrigation system, a private deck, and an oversized patio with sweeping mountain views. Major updates include a newer HVAC system, A/C, and hot water heater, ensuring peace of mind. Living in Tallyn’s Reach North means access to community parks, pool, clubhouse, tennis courts, and scenic trails. Families will love being within the award-winning Cherry Creek School District, including walking distance to Coyote Hills Elementary. Nearby, you’ll find Fox Ridge Middle School and Cherokee Trail High School, plus easy access to E-470, Denver International Airport, and Southlands Mall with its shopping, dining, and entertainment. If you’re looking for a move-in ready home with modern updates, community perks, and an unbeatable location, Davies Place delivers. Schedule your showing today!
Listing Office: Keller Williams Integrity Real Estate LLC 
Essential Information
- MLS® #8228087
- Price$654,900
- Bedrooms3
- Bathrooms4.00
- Full Baths2
- Half Baths1
- Square Footage2,760
- Acres0.18
- Year Built2012
- TypeResidential
- Sub-TypeSingle Family Residence
- StatusPending
Community Information
- Address24277 E Davies Place
- SubdivisionTallyns Reach North
- CityAurora
- CountyArapahoe
- StateCO
- Zip Code80016
Amenities
- Parking Spaces2
- ParkingConcrete
- # of Garages2
- ViewMountain(s)
Amenities
Clubhouse, Park, Playground, Pool, Tennis Court(s), Trail(s)
Utilities
Cable Available, Electricity Available, Electricity Connected, Natural Gas Available, Natural Gas Connected
Interior
- HeatingForced Air
- CoolingCentral Air
- FireplaceYes
- # of Fireplaces1
- FireplacesGas, Living Room
- StoriesTwo
Interior Features
Built-in Features, Ceiling Fan(s), Eat-in Kitchen, Five Piece Bath, Granite Counters, High Ceilings, Kitchen Island, Open Floorplan, Pantry, Primary Suite, Smart Thermostat, Vaulted Ceiling(s), Walk-In Closet(s), Wet Bar, Wired for Data
Appliances
Convection Oven, Cooktop, Dishwasher, Disposal, Dryer, Gas Water Heater, Microwave, Refrigerator, Sump Pump, Washer
Exterior
- RoofComposition
Exterior Features
Lighting, Private Yard, Rain Gutters
Lot Description
Cul-De-Sac, Irrigated, Landscaped, Open Space, Sloped, Sprinklers In Front, Sprinklers In Rear
Windows
Double Pane Windows, Window Coverings
School Information
- DistrictCherry Creek 5
- ElementaryCoyote Hills
- MiddleFox Ridge
- HighCherokee Trail
Additional Information
- Date ListedOctober 2nd, 2025
- ZoningRES
Listing Details
Keller Williams Integrity Real Estate LLC
 Terms and Conditions: The content relating to real estate for sale in this Web site comes in part from the Internet Data eXchange ("IDX") program of METROLIST, INC., DBA RECOLORADO® Real estate listings held by brokers other than RE/MAX Professionals are marked with the IDX Logo. This information is being provided for the consumers personal, non-commercial use and may not be used for any other purpose. All information subject to change and should be independently verified.
Terms and Conditions: The content relating to real estate for sale in this Web site comes in part from the Internet Data eXchange ("IDX") program of METROLIST, INC., DBA RECOLORADO® Real estate listings held by brokers other than RE/MAX Professionals are marked with the IDX Logo. This information is being provided for the consumers personal, non-commercial use and may not be used for any other purpose. All information subject to change and should be independently verified.
Copyright 2025 METROLIST, INC., DBA RECOLORADO® -- All Rights Reserved 6455 S. Yosemite St., Suite 500 Greenwood Village, CO 80111 USA
Listing information last updated on December 13th, 2025 at 4:18pm MST.

