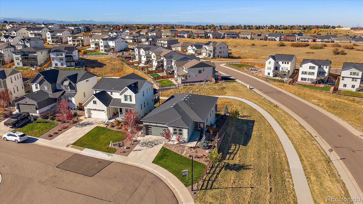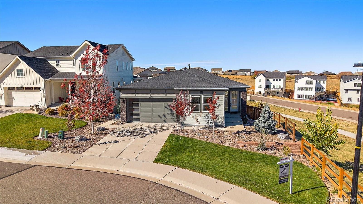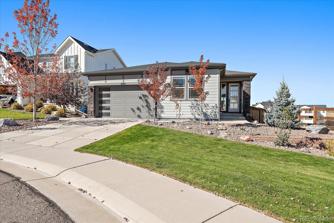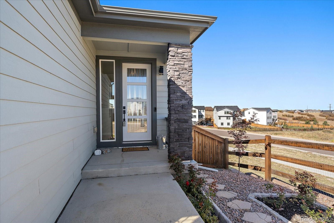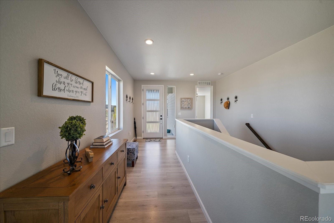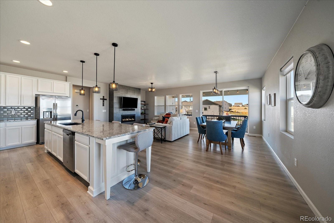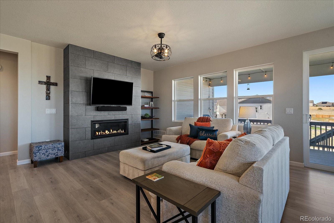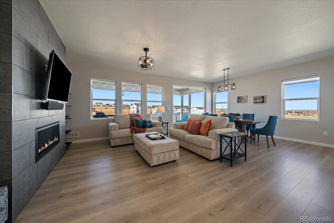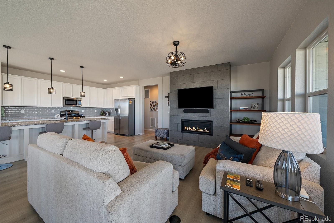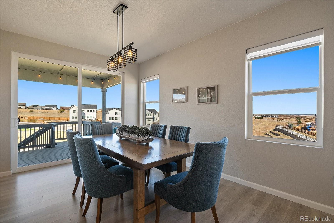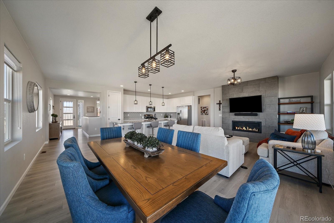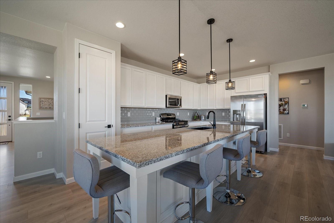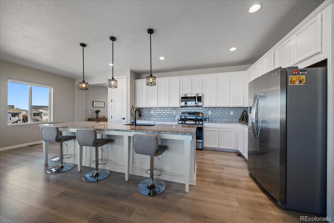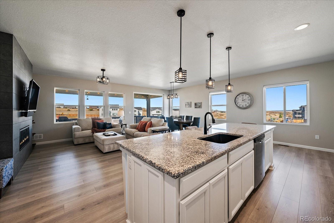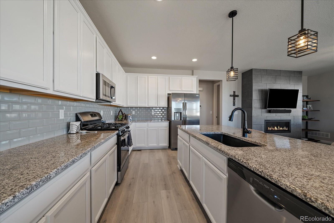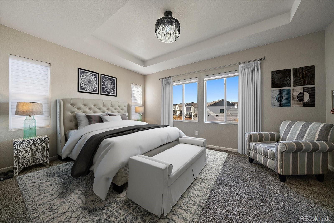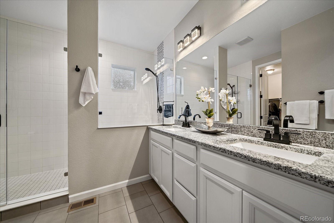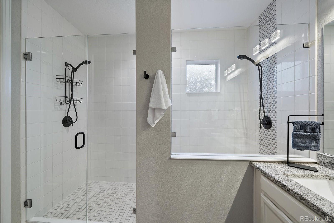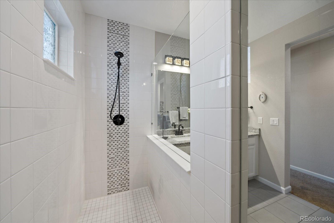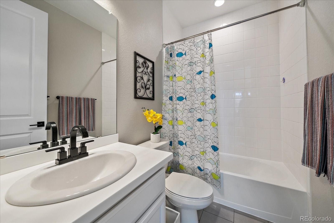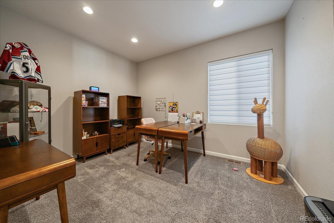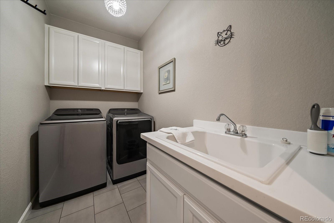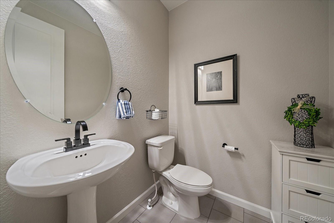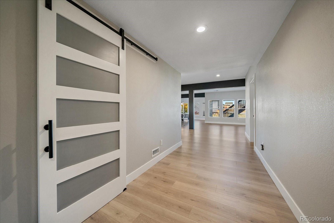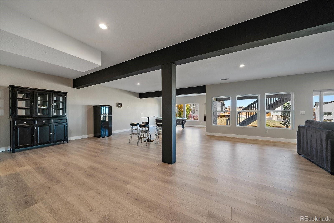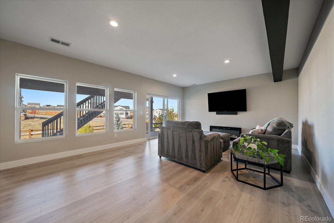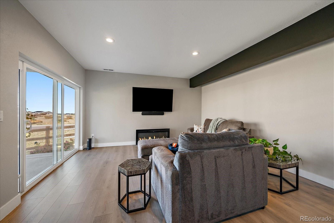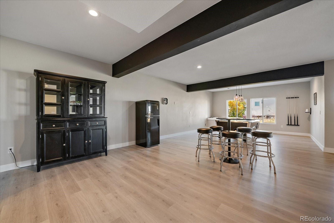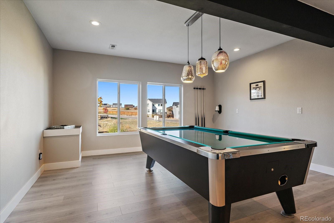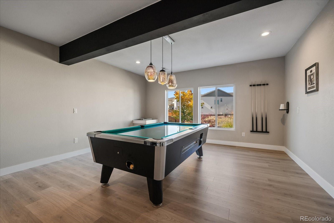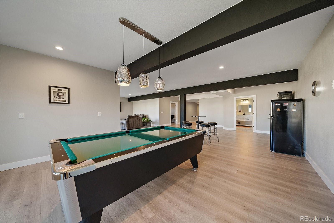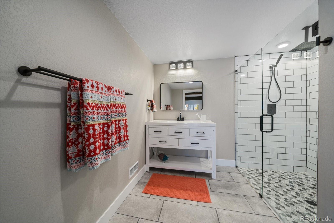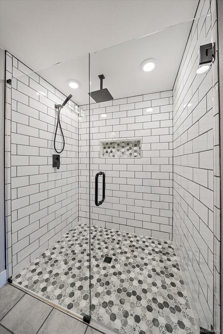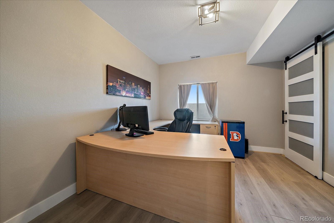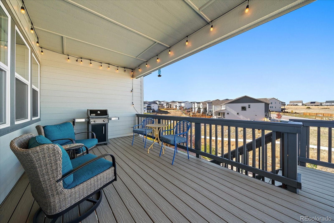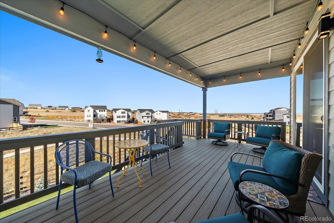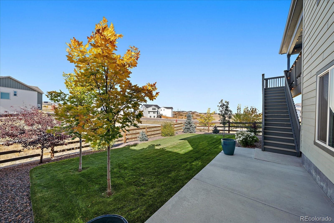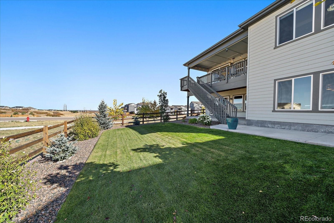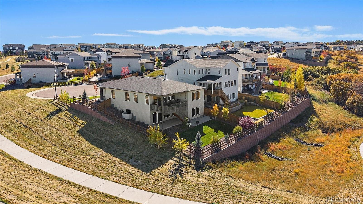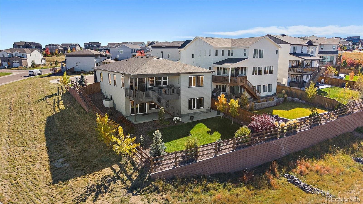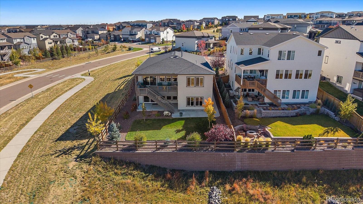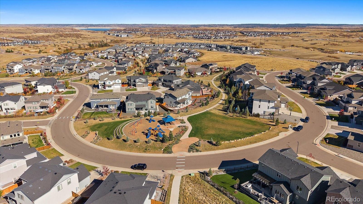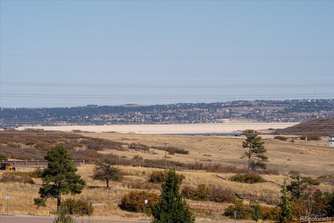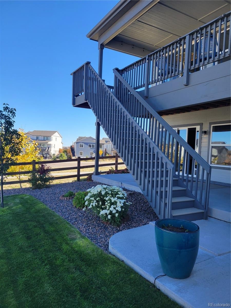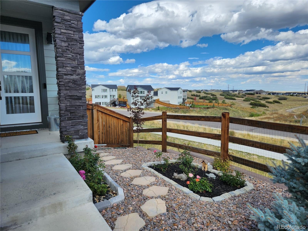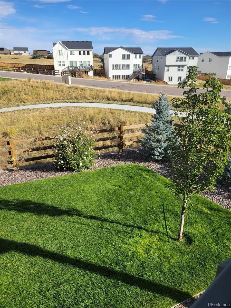Find us on...
Dashboard
- 3 Beds
- 4 Baths
- 3,511 Sqft
- .17 Acres
New Search X
6595 Steuben Way
Welcome Home! This 3 Bed, 4 Bath stunning finished walk-out ranch will not disappoint. Located at the end of a cul-de-sac backing to open space with professional landscaping. This Taylor Morrison Flatirons Model is spacious, with a functional, well appointed floor plan that has an open concept design, a main floor office, an oversized covered deck, large kitchen with beautiful cabinets and large center island. The Primary Suite features a large spa shower and walk-in closet. The laundry room has a washer and dryer (purchased in 2020) that is included and a utility sink with storage. The 2nd main floor bedroom has a full bath ensuite. In the finished basement you will find a bedroom with a large walk-in closet, a 3/4 bath with a no-lip rain shower, and a large family room ready for entertaining, with Custom Black Beams, and luxury vinyl plank flooring. You can walk right out to the professionally landscaped back yard with additional concrete patio and walkway, backing to open space. All door knobs, hinges, door handles, faucets, towel bars and lighting have been upgraded to a matte black. The kitchen sink has been upgraded to a black silgranite farm sink. All bedrooms have fandaliers. There is a list of inclusions in Supplements.
Listing Office: Newman Realty Group 
Essential Information
- MLS® #8228993
- Price$925,000
- Bedrooms3
- Bathrooms4.00
- Full Baths1
- Half Baths1
- Square Footage3,511
- Acres0.17
- Year Built2020
- TypeResidential
- Sub-TypeSingle Family Residence
- StyleMountain Contemporary
- StatusPending
Community Information
- Address6595 Steuben Way
- SubdivisionCastle Pines Town Center
- CityCastle Pines
- CountyDouglas
- StateCO
- Zip Code80108
Amenities
- Parking Spaces2
- ParkingConcrete
- # of Garages2
Utilities
Cable Available, Electricity Connected, Internet Access (Wired), Natural Gas Connected, Phone Available
Interior
- HeatingForced Air, Natural Gas
- CoolingCentral Air
- FireplaceYes
- # of Fireplaces1
- FireplacesElectric, Great Room
- StoriesOne
Interior Features
Ceiling Fan(s), Granite Counters, High Ceilings, Kitchen Island, Open Floorplan, Pantry, Primary Suite, Smoke Free, Walk-In Closet(s)
Appliances
Convection Oven, Dishwasher, Disposal, Dryer, Gas Water Heater, Microwave, Oven, Range, Refrigerator, Self Cleaning Oven, Sump Pump, Washer
Exterior
- Exterior FeaturesBalcony, Private Yard
- WindowsDouble Pane Windows
- RoofComposition
- FoundationConcrete Perimeter, Slab
Lot Description
Corner Lot, Cul-De-Sac, Greenbelt, Landscaped, Level, Sprinklers In Front, Sprinklers In Rear
School Information
- DistrictDouglas RE-1
- ElementaryBuffalo Ridge
- MiddleRocky Heights
- HighRock Canyon
Additional Information
- Date ListedOctober 23rd, 2025
- ZoningSFR
Listing Details
 Newman Realty Group
Newman Realty Group
 Terms and Conditions: The content relating to real estate for sale in this Web site comes in part from the Internet Data eXchange ("IDX") program of METROLIST, INC., DBA RECOLORADO® Real estate listings held by brokers other than RE/MAX Professionals are marked with the IDX Logo. This information is being provided for the consumers personal, non-commercial use and may not be used for any other purpose. All information subject to change and should be independently verified.
Terms and Conditions: The content relating to real estate for sale in this Web site comes in part from the Internet Data eXchange ("IDX") program of METROLIST, INC., DBA RECOLORADO® Real estate listings held by brokers other than RE/MAX Professionals are marked with the IDX Logo. This information is being provided for the consumers personal, non-commercial use and may not be used for any other purpose. All information subject to change and should be independently verified.
Copyright 2025 METROLIST, INC., DBA RECOLORADO® -- All Rights Reserved 6455 S. Yosemite St., Suite 500 Greenwood Village, CO 80111 USA
Listing information last updated on November 7th, 2025 at 10:19am MST.

