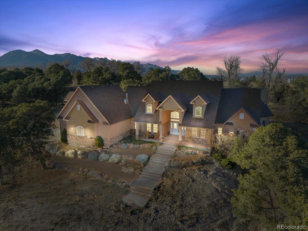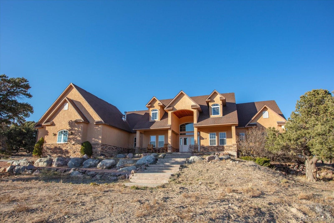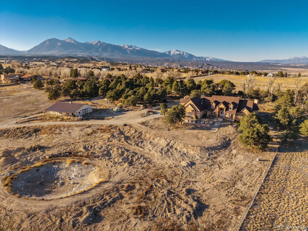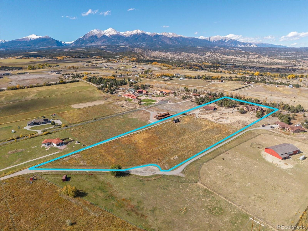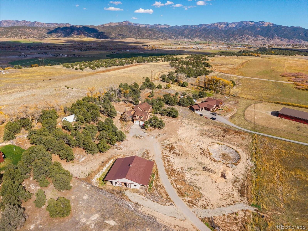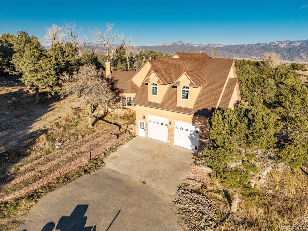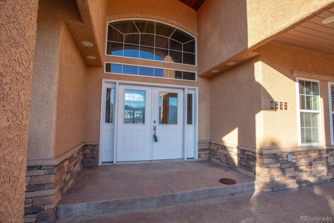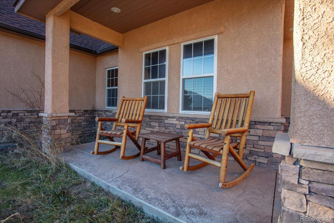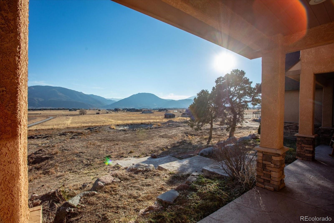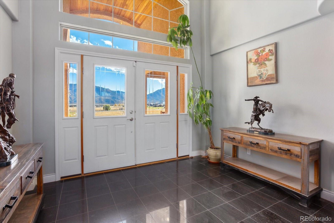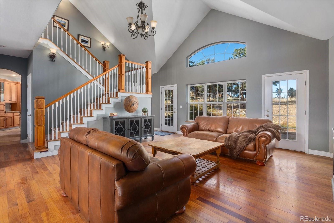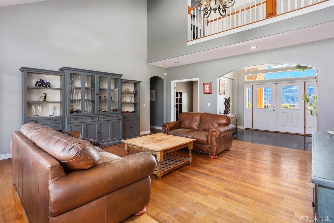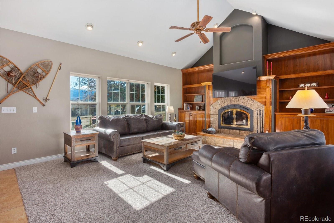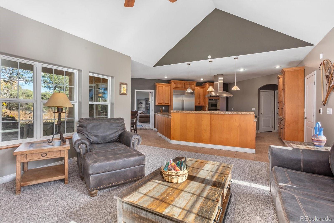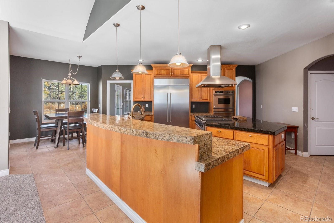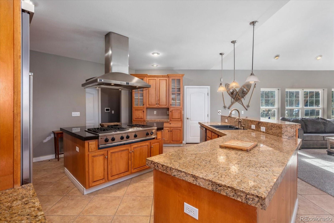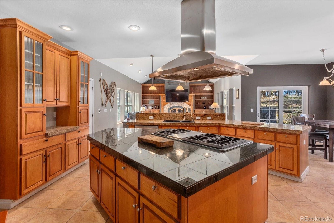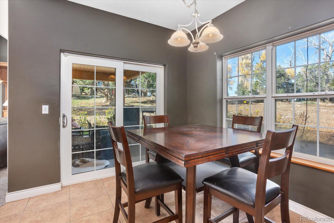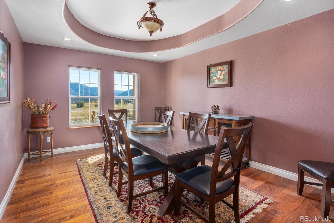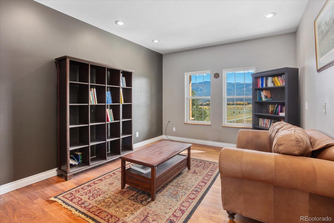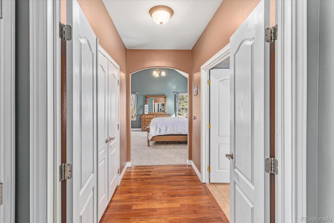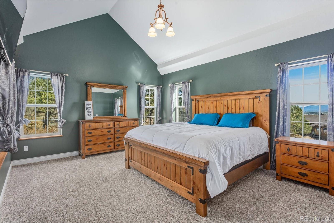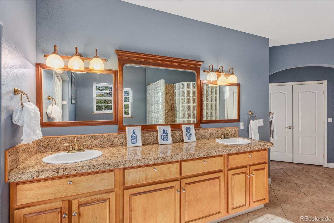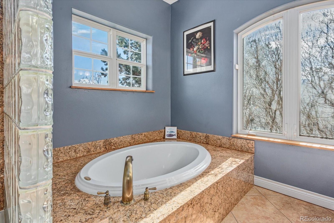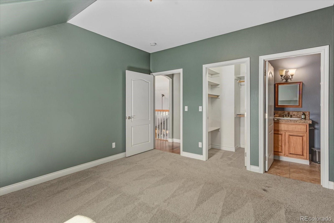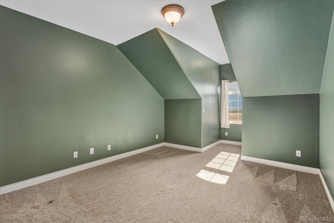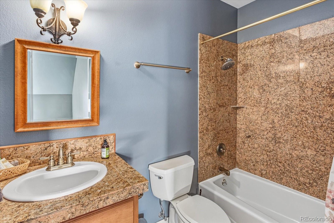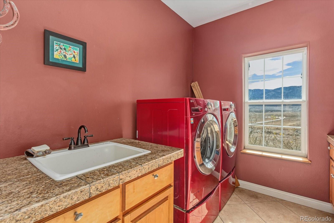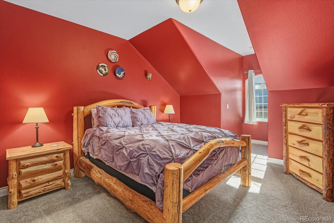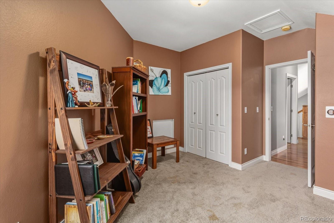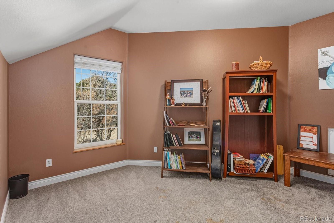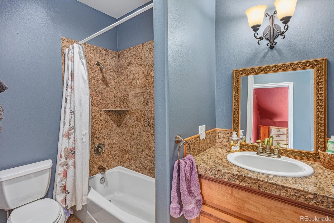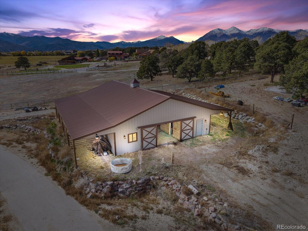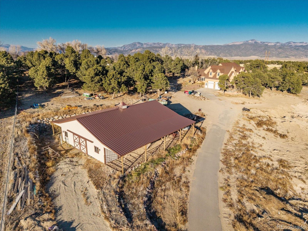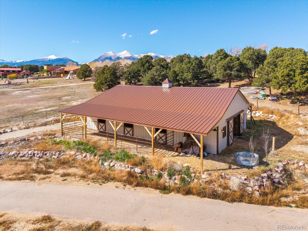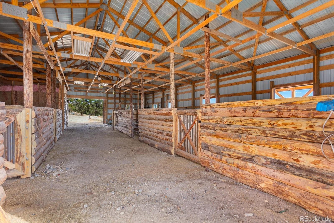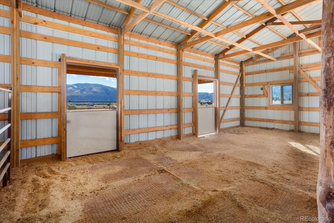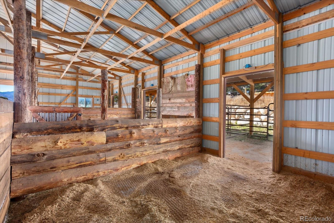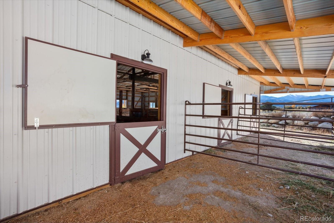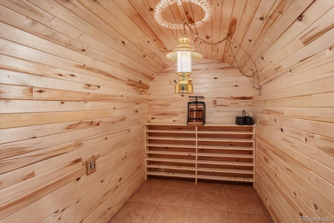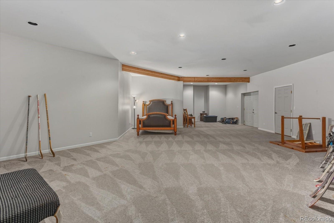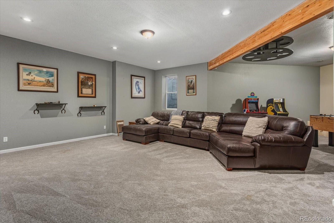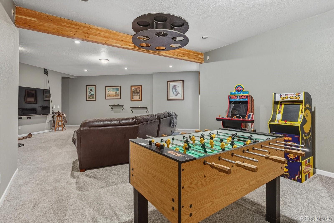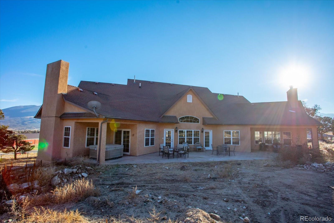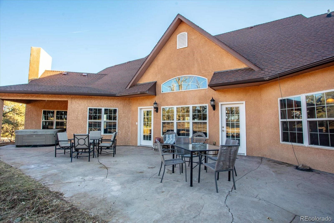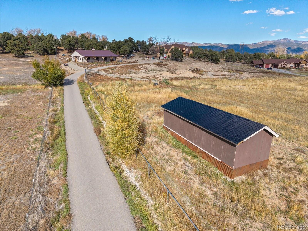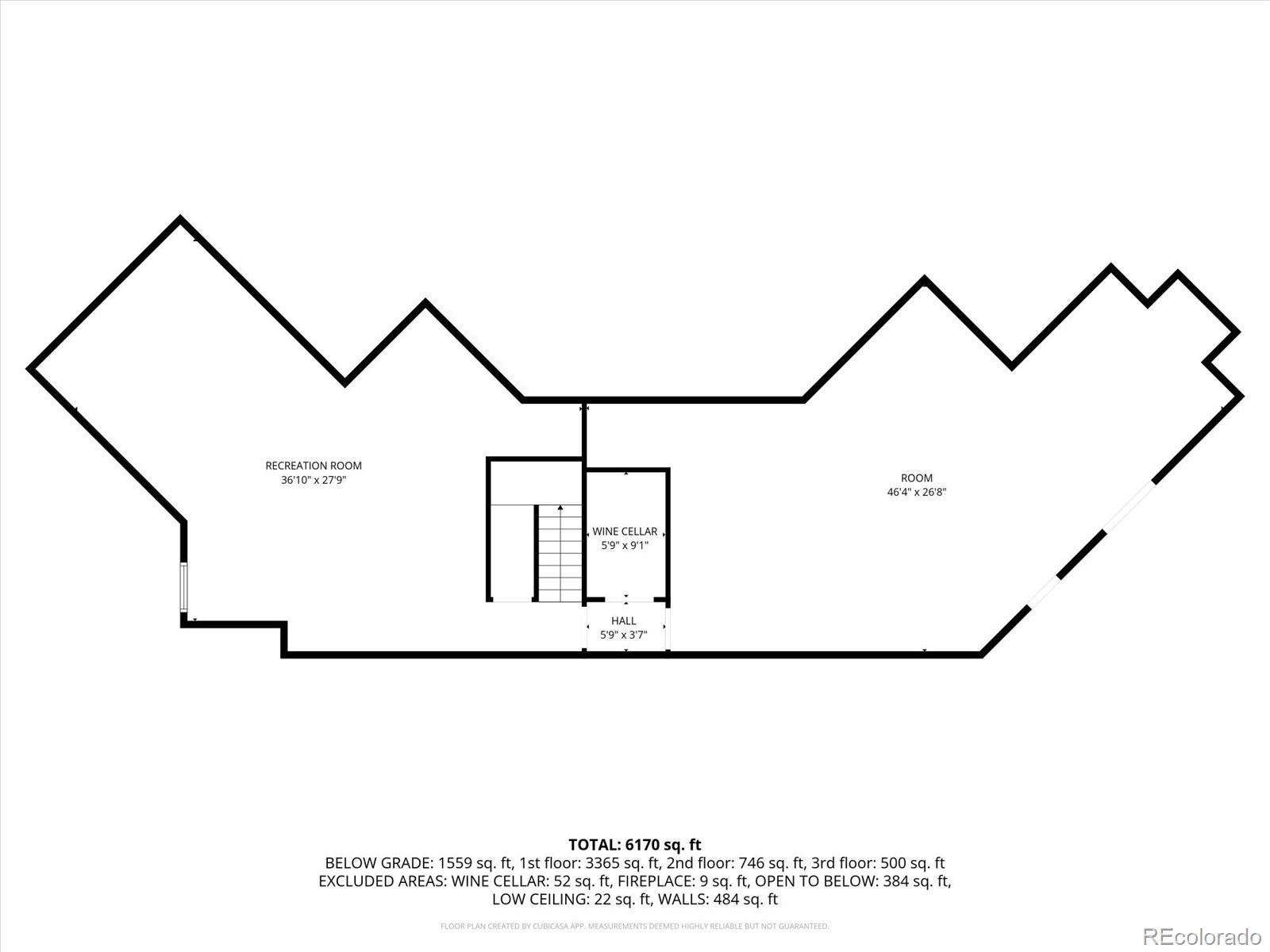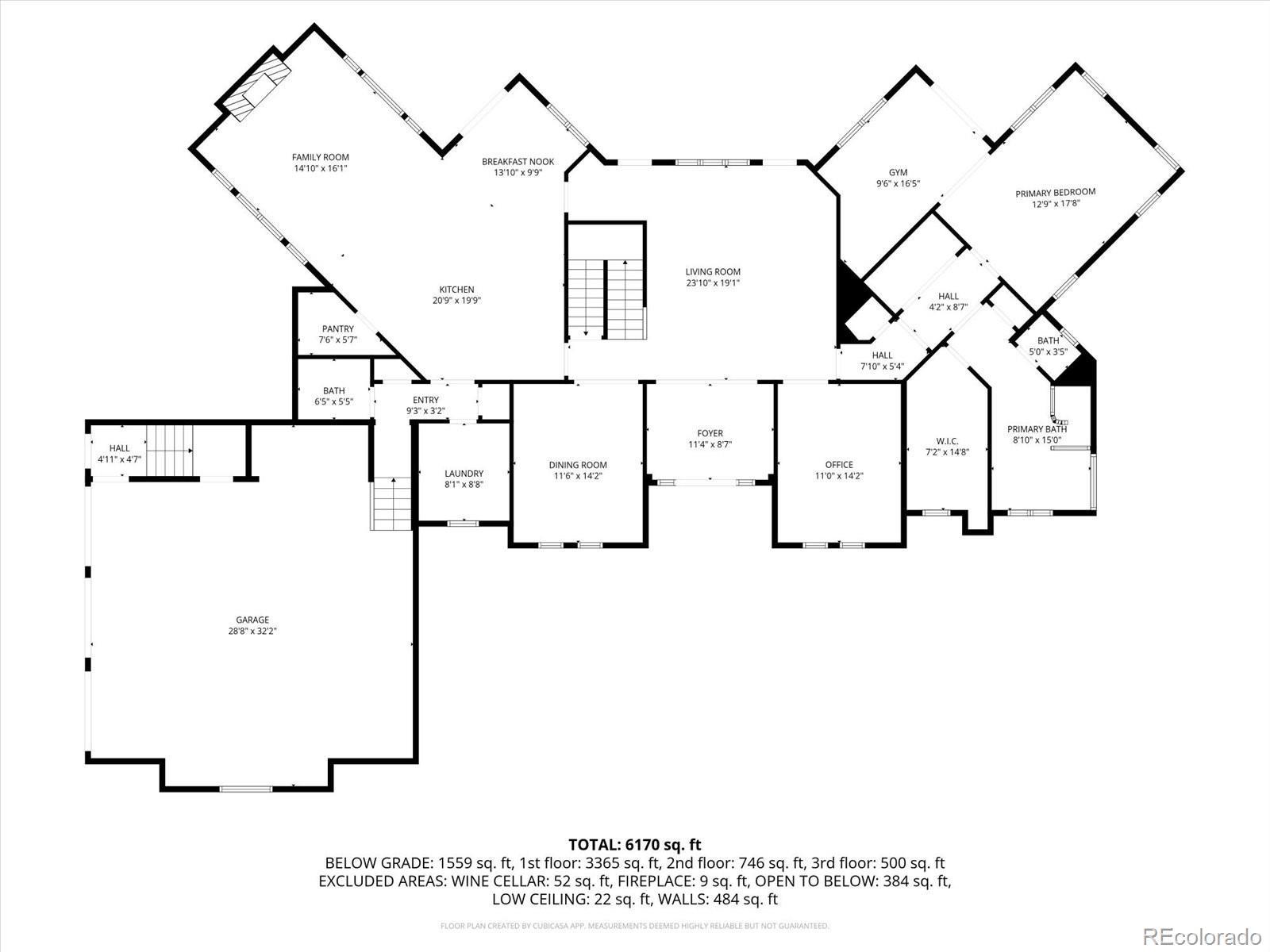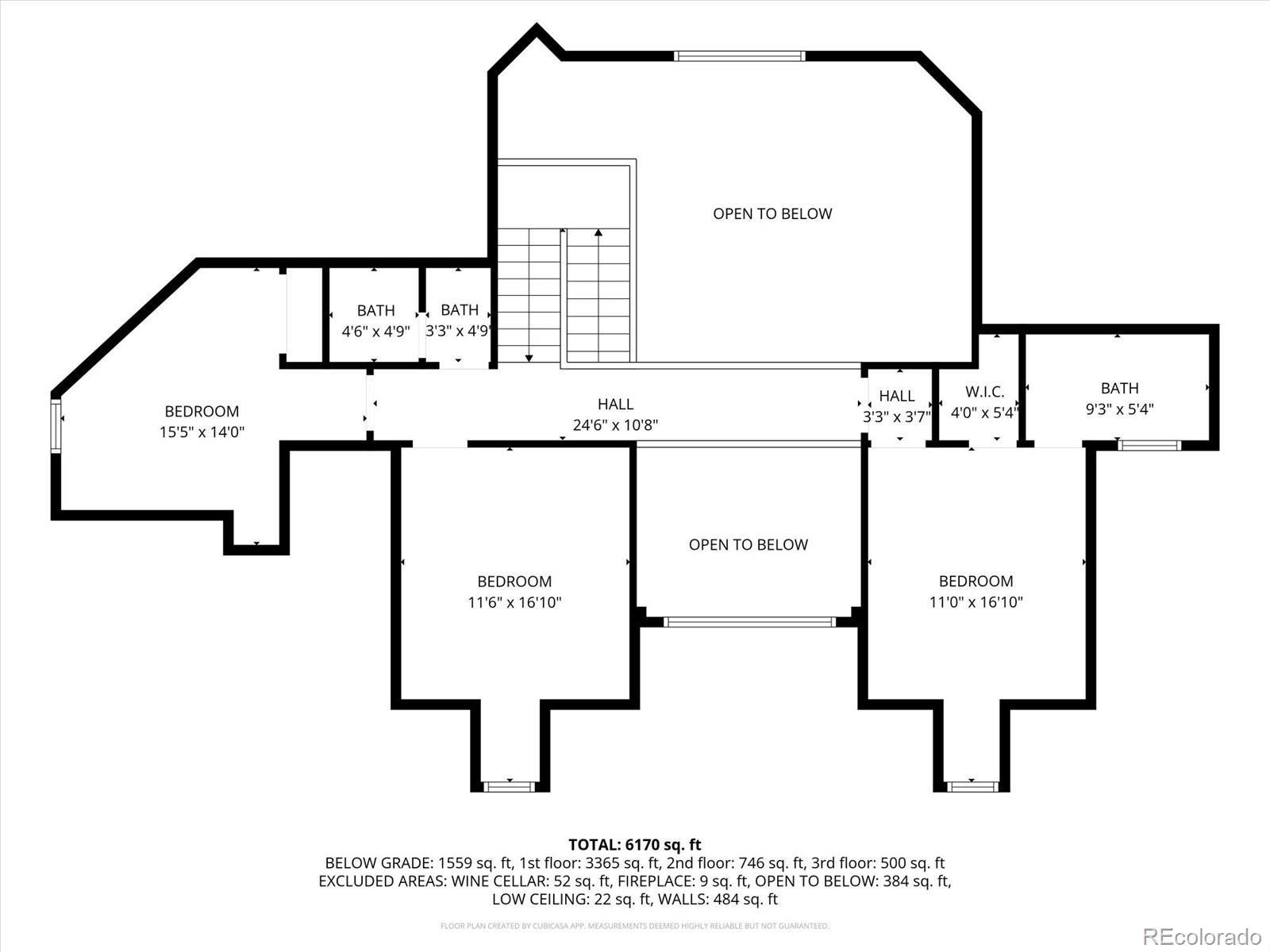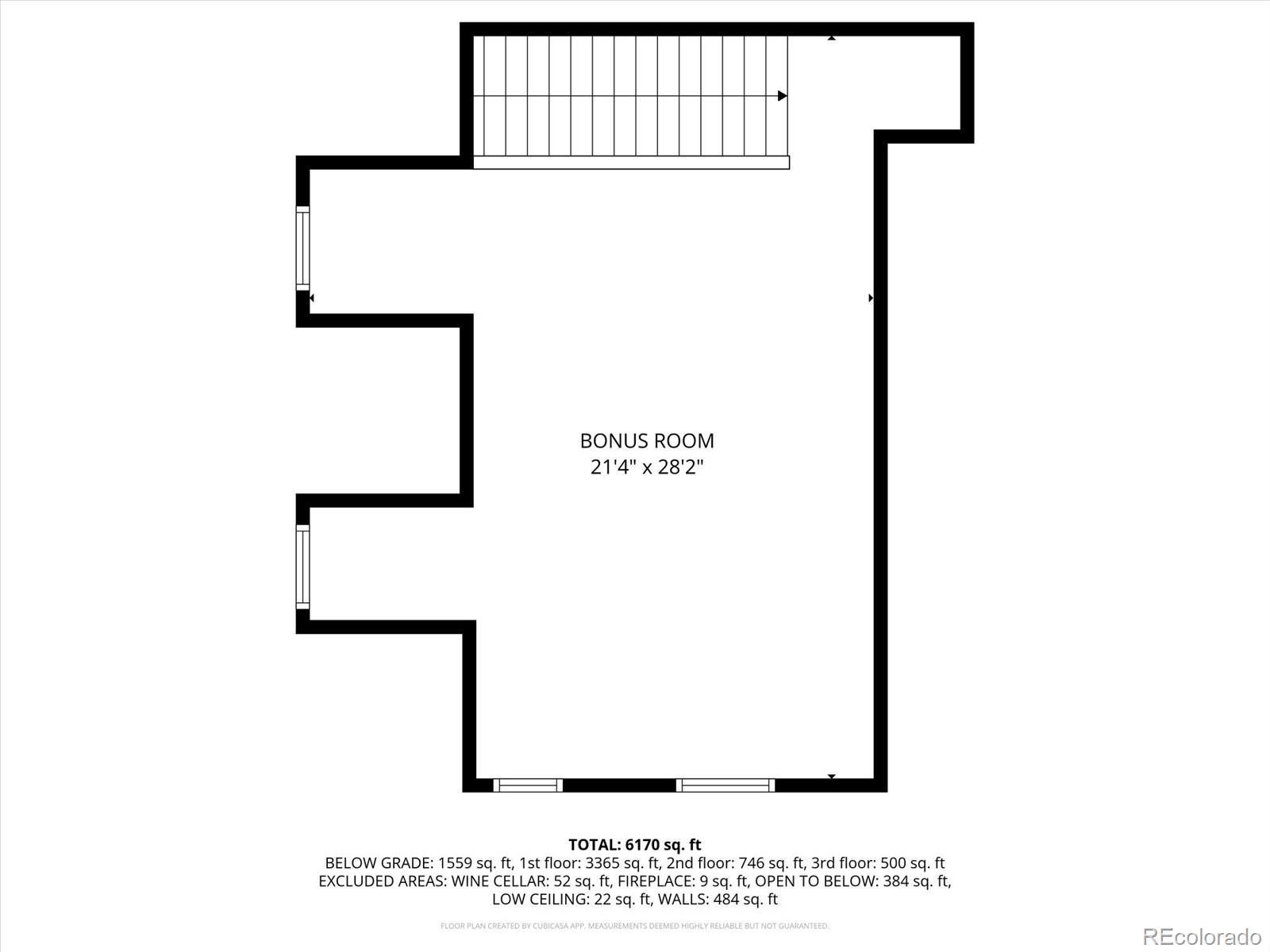Find us on...
Dashboard
- 4 Beds
- 4 Baths
- 5,086 Sqft
- 8.53 Acres
New Search X
8557 Mountain View Farms Lane
One of a kind horse property in Salida with water rights on the Missouri Ditch! Enjoy peaceful country living just minutes from downtown Salida on well-maintained county roads. This beautiful property sits on 8.5+ acres with about five acres of fenced, irrigated pasture and valuable water rights. A long private driveway leads to the elevated homesite, providing a true sense of arrival and enhancing the sweeping mountain views from nearly every window. A 6-stall barn (54' x 40') with classic horse stall doors makes this property ideal for horses or flexible use. Inside, an elegant foyer welcomes you to an open, light-filled floor plan. The main-floor primary suite includes a spacious en-suite bath and a French-door room that’s perfect for an office or art studio. The chef’s kitchen and great room opens to one of two covered patios and easy-care landscaping—perfect for entertaining. Downstairs, enjoy a huge media and game room, larger optional flex room for more guest space with a walkout door to the side/front yard, and wine cellar. The basement is nearly 2000 sq ft of finished flex space! An oversized garage features a bonus room above with a private staircase and exterior entrance, ideal for a guest suite, yoga studio, or workshop. The garage has more than enough room for multiple vehicles, and still plenty of room for a fully functional workshop with built in shelving, storage and upgraded electrical at the same time. Located in Mountain View Subdivision, a quiet enclave of just six homes. Additional photos will be completed next week The property sits at the end of a long private driveway off of Mountain View Farms Lane. Please DO NOT access the private property without a scheduled showing with the listing agent
Listing Office: West and Main Homes Inc 
Essential Information
- MLS® #8229687
- Price$1,637,000
- Bedrooms4
- Bathrooms4.00
- Full Baths3
- Half Baths1
- Square Footage5,086
- Acres8.53
- Year Built2003
- TypeResidential
- Sub-TypeSingle Family Residence
- StyleMountain Contemporary
- StatusActive
Community Information
- Address8557 Mountain View Farms Lane
- SubdivisionMountain View Farms
- CitySalida
- CountyChaffee
- StateCO
- Zip Code81201
Amenities
- Parking Spaces2
- # of Garages2
Utilities
Cable Available, Electricity Connected, Internet Access (Wired), Phone Connected, Propane
Parking
220 Volts, Dry Walled, Heated Garage, Insulated Garage, Lighted, Oversized, Oversized Door
Interior
- HeatingRadiant, Radiant Floor
- CoolingNone
- FireplaceYes
- # of Fireplaces1
- FireplacesFamily Room
- StoriesTwo
Interior Features
Breakfast Bar, Built-in Features, Ceiling Fan(s), Eat-in Kitchen, Five Piece Bath, Granite Counters, High Ceilings, High Speed Internet, Kitchen Island, Open Floorplan, Primary Suite, Smart Thermostat, Vaulted Ceiling(s), Walk-In Closet(s)
Appliances
Cooktop, Dishwasher, Disposal, Double Oven, Dryer, Microwave, Oven, Range Hood, Refrigerator, Tankless Water Heater, Washer
Exterior
- Exterior FeaturesPrivate Yard
- RoofComposition
Windows
Double Pane Windows, Egress Windows, Window Treatments
School Information
- DistrictSalida R-32
- ElementaryLongfellow
- MiddleSalida
- HighSalida
Additional Information
- Date ListedNovember 7th, 2025
Listing Details
 West and Main Homes Inc
West and Main Homes Inc
 Terms and Conditions: The content relating to real estate for sale in this Web site comes in part from the Internet Data eXchange ("IDX") program of METROLIST, INC., DBA RECOLORADO® Real estate listings held by brokers other than RE/MAX Professionals are marked with the IDX Logo. This information is being provided for the consumers personal, non-commercial use and may not be used for any other purpose. All information subject to change and should be independently verified.
Terms and Conditions: The content relating to real estate for sale in this Web site comes in part from the Internet Data eXchange ("IDX") program of METROLIST, INC., DBA RECOLORADO® Real estate listings held by brokers other than RE/MAX Professionals are marked with the IDX Logo. This information is being provided for the consumers personal, non-commercial use and may not be used for any other purpose. All information subject to change and should be independently verified.
Copyright 2026 METROLIST, INC., DBA RECOLORADO® -- All Rights Reserved 6455 S. Yosemite St., Suite 500 Greenwood Village, CO 80111 USA
Listing information last updated on February 8th, 2026 at 6:48pm MST.

