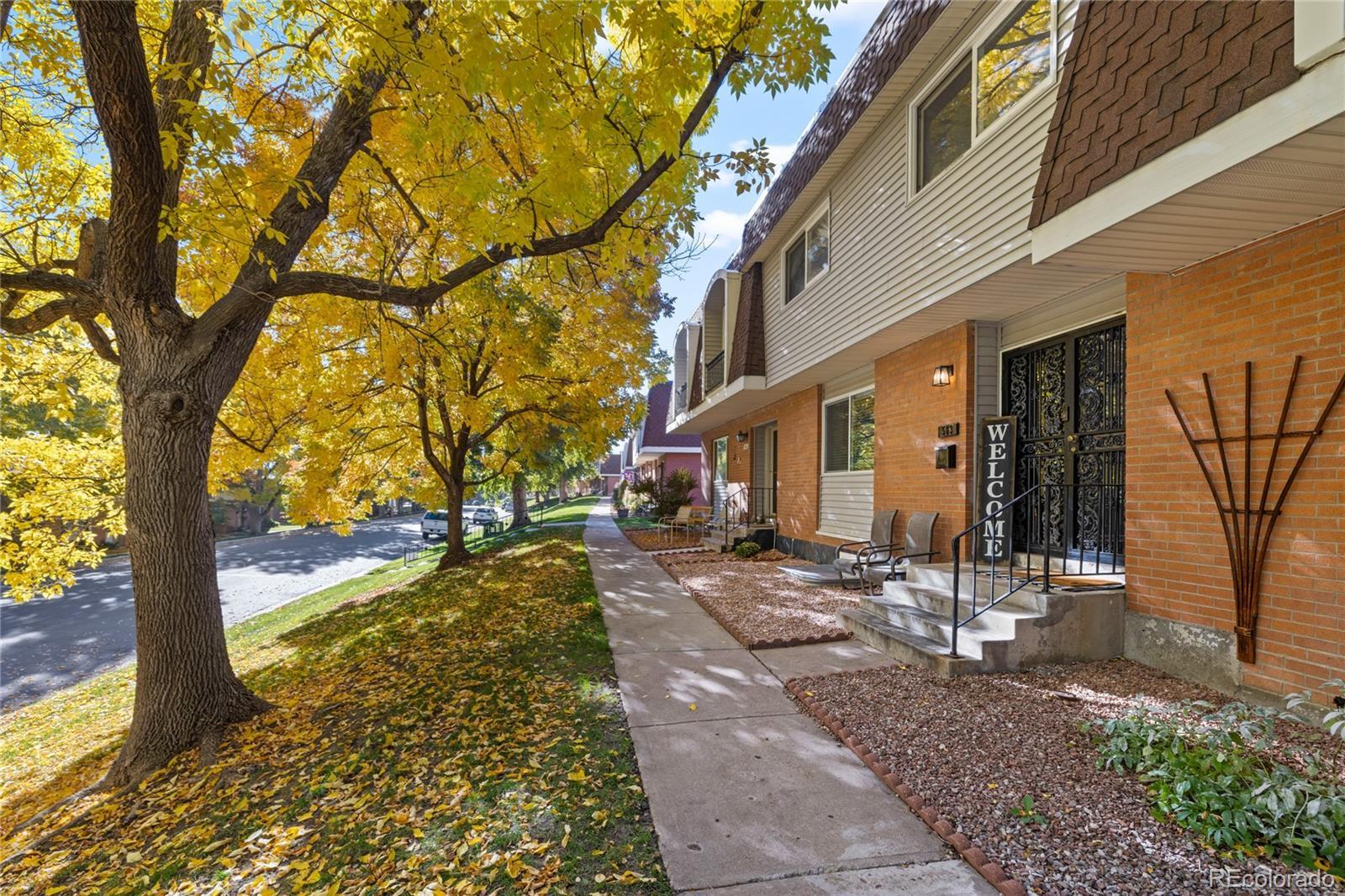Find us on...
Dashboard
- 5 Beds
- 3 Baths
- 2,412 Sqft
- .02 Acres
New Search X
563 S Xenon Court
Welcome to 563 S Xenon Ct, a beautifully updated home tucked away in Lakewood. This inviting residence blends modern comfort with timeless charm, offering a bright and open layout designed for everyday living and effortless entertaining. The spacious living room welcomes you with abundant natural light and stylish finishes that flow seamlessly into the dining area and updated kitchen, featuring sleek cabinetry, stainless steel appliances, and a large island for casual gatherings. Upstairs, you’ll find generously sized bedrooms and a serene primary suite with an en suite bath for added privacy. The finished basement provides versatile space for a home office, gym, or media room—perfect for today’s lifestyle needs. Step outside to the private backyard oasis, complete with a patio ideal for summer barbecues, mature trees, and plenty of room to relax or play. With a detached garage and thoughtful updates throughout, this home is truly move-in ready. Enjoy the unbeatable location close to Green Mountain trails, Belmar shopping and dining, and easy access to downtown Denver and the mountains. Stylish, comfortable, and conveniently located—563 S Xenon Ct offers the best of Colorado living.
Listing Office: eXp Realty, LLC 
Essential Information
- MLS® #8231818
- Price$465,000
- Bedrooms5
- Bathrooms3.00
- Full Baths2
- Half Baths1
- Square Footage2,412
- Acres0.02
- Year Built1968
- TypeResidential
- Sub-TypeTownhouse
- StatusComing Soon
Community Information
- Address563 S Xenon Court
- SubdivisionGreen Mountain Townhomes
- CityLakewood
- CountyJefferson
- StateCO
- Zip Code80228
Amenities
- Parking Spaces2
- # of Garages2
Amenities
Clubhouse, Coin Laundry, Fitness Center, Pool, Tennis Court(s)
Utilities
Cable Available, Electricity Available, Natural Gas Available
Parking
Concrete, Exterior Access Door
Interior
- HeatingForced Air
- CoolingCentral Air
- StoriesTwo
Interior Features
Eat-in Kitchen, Five Piece Bath, Kitchen Island, Open Floorplan, Primary Suite
Appliances
Dishwasher, Disposal, Dryer, Microwave, Oven, Refrigerator, Washer
Exterior
- Exterior FeaturesPrivate Yard
- Lot DescriptionNear Public Transit
- RoofComposition
School Information
- DistrictJefferson County R-1
- ElementaryFoothills
- MiddleDunstan
- HighGreen Mountain
Additional Information
- Date ListedOctober 17th, 2025
- ZoningRES
Listing Details
 eXp Realty, LLC
eXp Realty, LLC
 Terms and Conditions: The content relating to real estate for sale in this Web site comes in part from the Internet Data eXchange ("IDX") program of METROLIST, INC., DBA RECOLORADO® Real estate listings held by brokers other than RE/MAX Professionals are marked with the IDX Logo. This information is being provided for the consumers personal, non-commercial use and may not be used for any other purpose. All information subject to change and should be independently verified.
Terms and Conditions: The content relating to real estate for sale in this Web site comes in part from the Internet Data eXchange ("IDX") program of METROLIST, INC., DBA RECOLORADO® Real estate listings held by brokers other than RE/MAX Professionals are marked with the IDX Logo. This information is being provided for the consumers personal, non-commercial use and may not be used for any other purpose. All information subject to change and should be independently verified.
Copyright 2025 METROLIST, INC., DBA RECOLORADO® -- All Rights Reserved 6455 S. Yosemite St., Suite 500 Greenwood Village, CO 80111 USA
Listing information last updated on October 21st, 2025 at 12:33pm MDT.









































