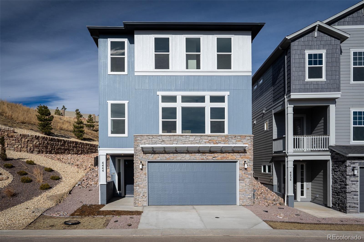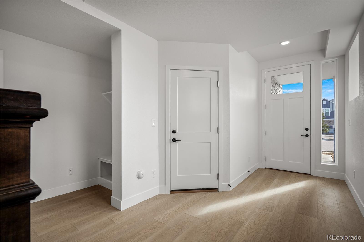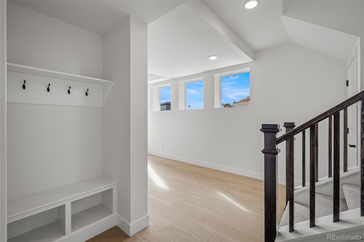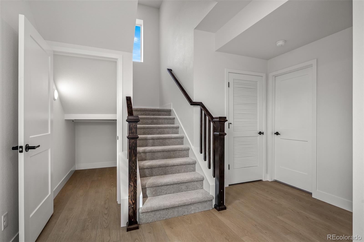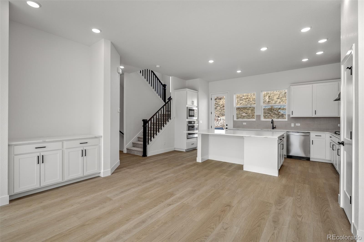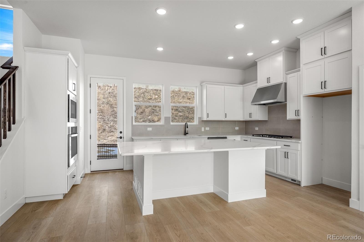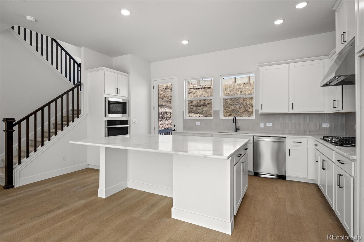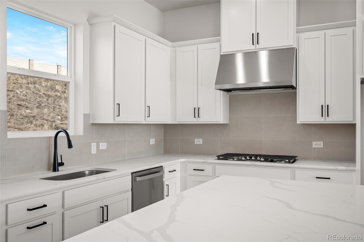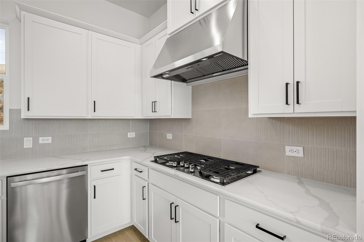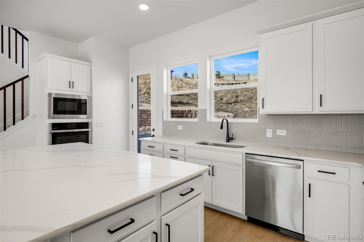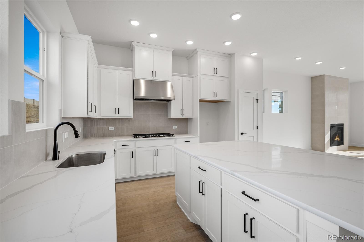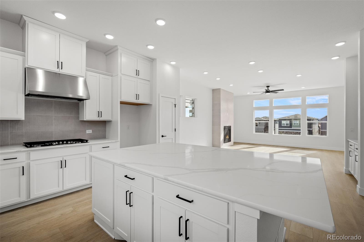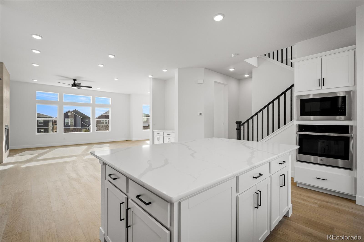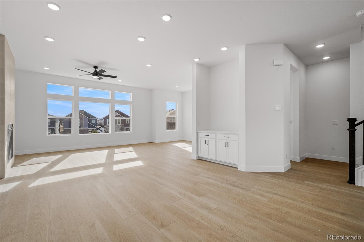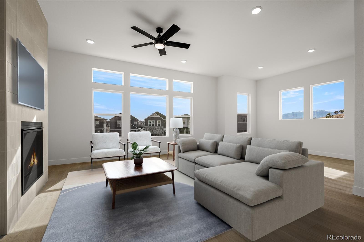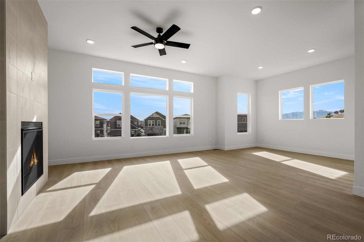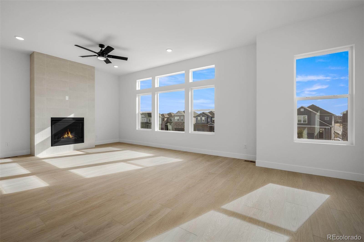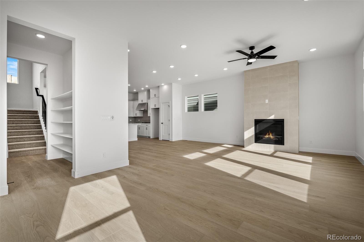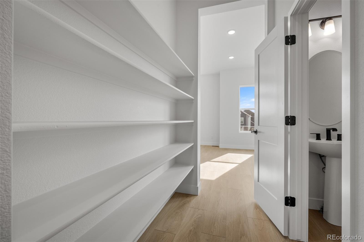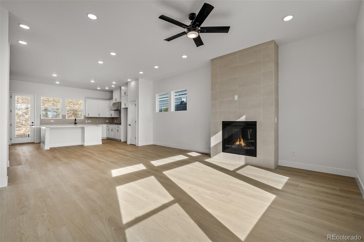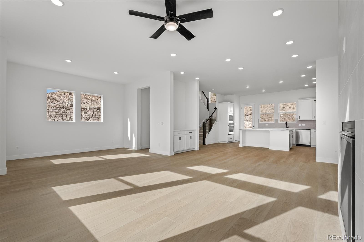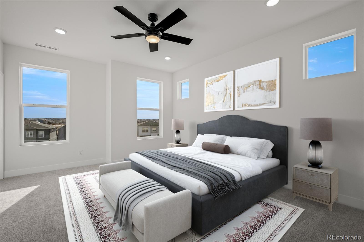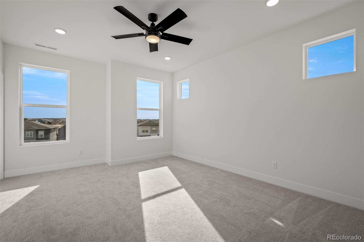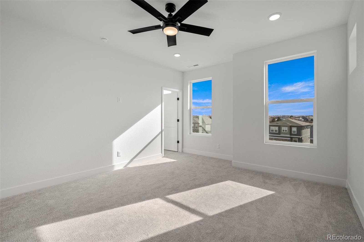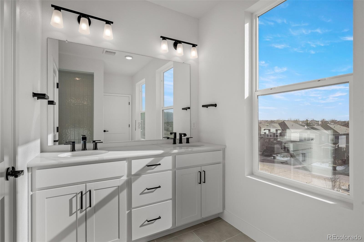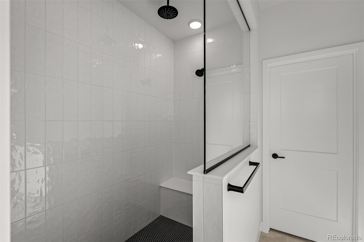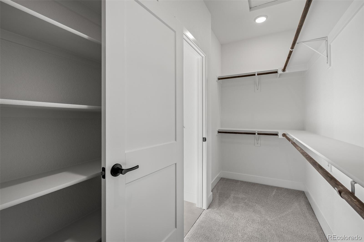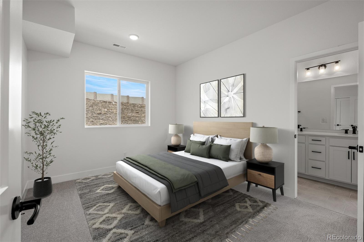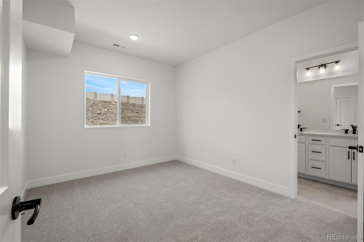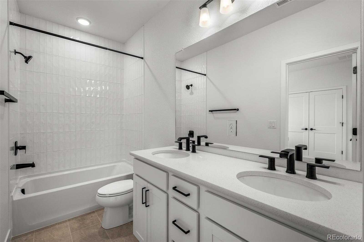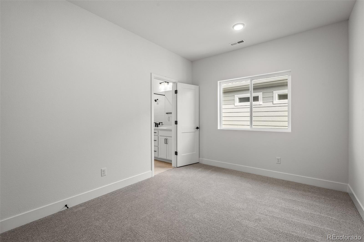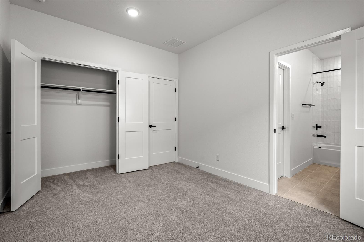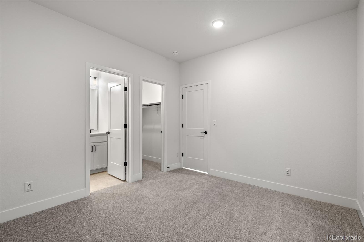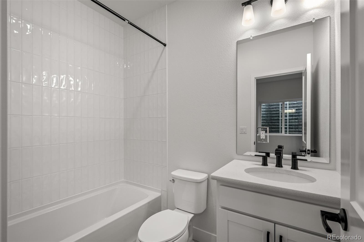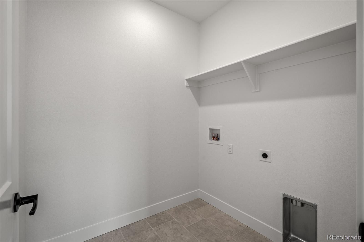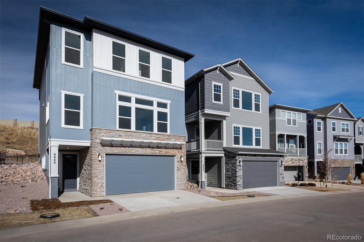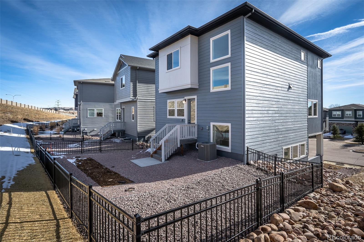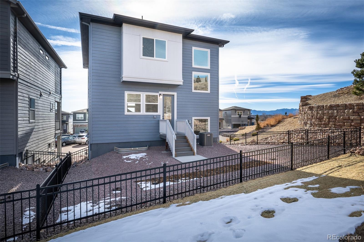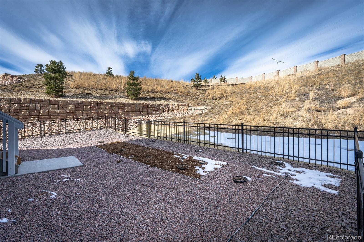Find us on...
Dashboard
- 4 Beds
- 4 Baths
- 2,552 Sqft
- .06 Acres
New Search X
4444 Peak Crest View
Step into comfort, style, and flexibility with this sensational new home boasting a versatile fourth bedroom and third full bath on the main floor offering the ideal space for multigenerational living, a guest suite, or a private home office—designed to adapt with your lifestyle. At the heart of the home, the tasteful kitchen seamlessly blends eye-catching design with everyday functionality, perfect for everything from casual family meals to hosting friends. The open-concept layout encourages natural flow throughout the main level, creating an inviting space bathed in natural light from energy-efficient windows. The family room with a cozy fireplace, dining area, and flex space are thoughtfully designed for both daily living and entertaining. Upstairs, the Owner’s Retreat offers a true haven with a spacious walk-in closet and a luxurious Owner’s Bath featuring a super shower—a perfect blend of style and comfort. Two additional bedrooms are tucked on either side of a shared bathroom, offering privacy and convenience for younger residents or visitors.
Listing Office: House Hunters, LLC 
Essential Information
- MLS® #8231841
- Price$578,202
- Bedrooms4
- Bathrooms4.00
- Full Baths2
- Half Baths1
- Square Footage2,552
- Acres0.06
- Year Built2025
- TypeResidential
- Sub-TypeSingle Family Residence
- StatusActive
Community Information
- Address4444 Peak Crest View
- SubdivisionTrailside at Cottonwood Creek
- CityColorado Springs
- CountyEl Paso
- StateCO
- Zip Code80918
Amenities
- Parking Spaces2
- # of Garages2
Interior
- HeatingForced Air, Natural Gas
- CoolingCentral Air
- FireplaceYes
- # of Fireplaces1
- FireplacesGas, Living Room
- StoriesThree Or More
Interior Features
Ceiling Fan(s), Jack & Jill Bathroom
Appliances
Cooktop, Dishwasher, Disposal, Microwave, Oven, Range Hood, Tankless Water Heater
Exterior
- RoofComposition
- FoundationSlab
School Information
- DistrictAcademy 20
- ElementaryPioneer
- MiddleTimberview
- HighLiberty
Additional Information
- Date ListedOctober 20th, 2025
- ZoningPUD AO
Listing Details
 House Hunters, LLC
House Hunters, LLC
 Terms and Conditions: The content relating to real estate for sale in this Web site comes in part from the Internet Data eXchange ("IDX") program of METROLIST, INC., DBA RECOLORADO® Real estate listings held by brokers other than RE/MAX Professionals are marked with the IDX Logo. This information is being provided for the consumers personal, non-commercial use and may not be used for any other purpose. All information subject to change and should be independently verified.
Terms and Conditions: The content relating to real estate for sale in this Web site comes in part from the Internet Data eXchange ("IDX") program of METROLIST, INC., DBA RECOLORADO® Real estate listings held by brokers other than RE/MAX Professionals are marked with the IDX Logo. This information is being provided for the consumers personal, non-commercial use and may not be used for any other purpose. All information subject to change and should be independently verified.
Copyright 2026 METROLIST, INC., DBA RECOLORADO® -- All Rights Reserved 6455 S. Yosemite St., Suite 500 Greenwood Village, CO 80111 USA
Listing information last updated on February 19th, 2026 at 10:18pm MST.

