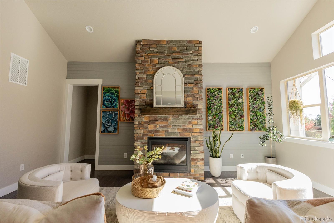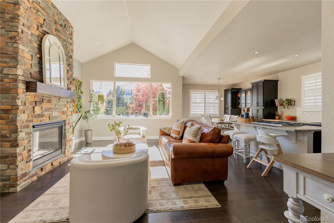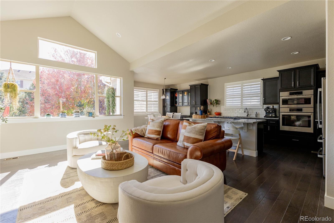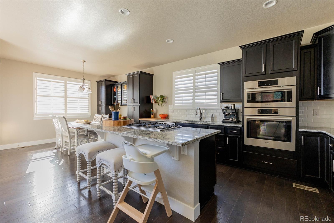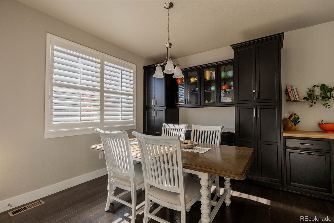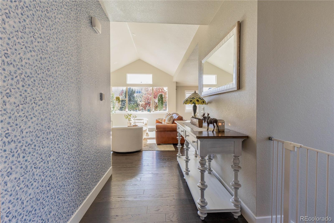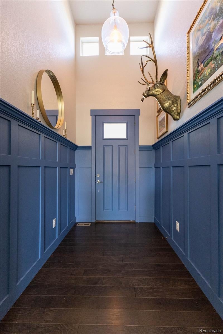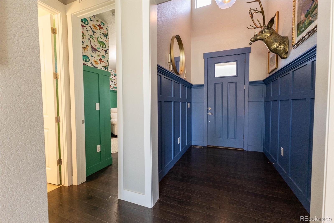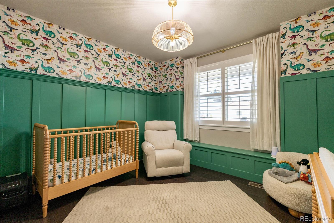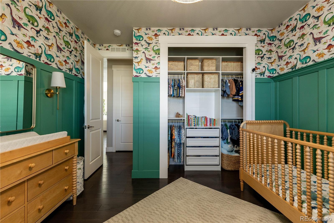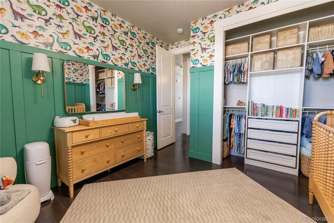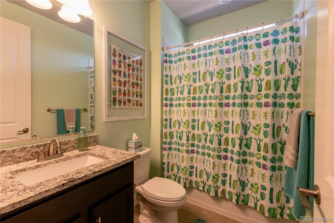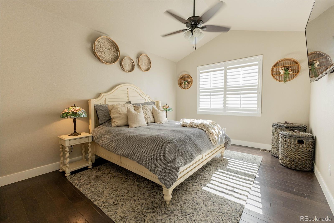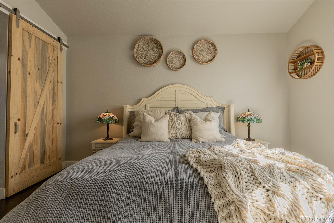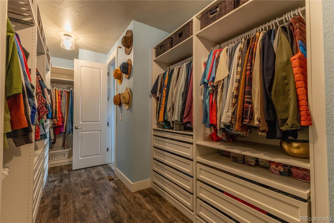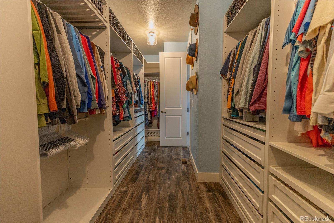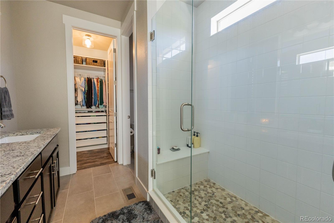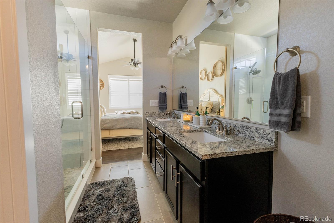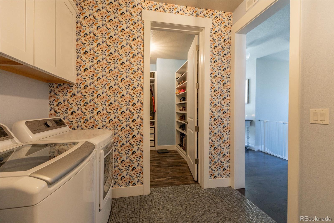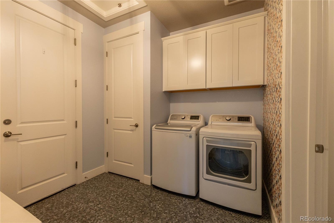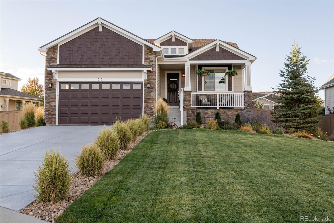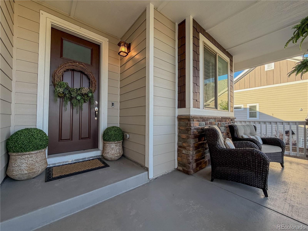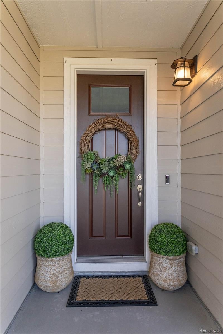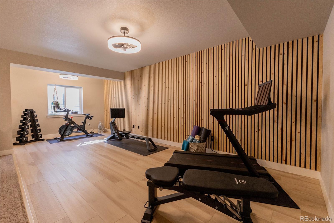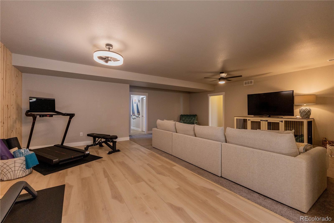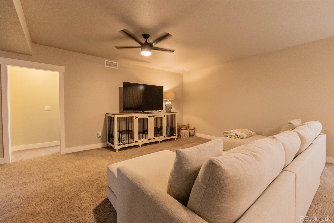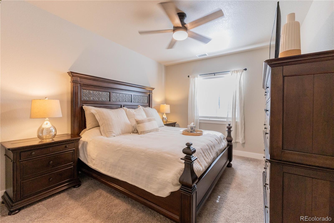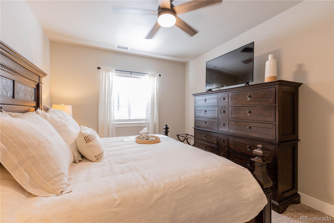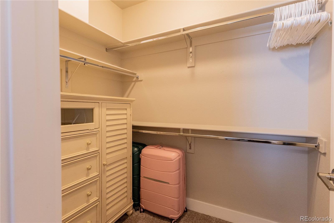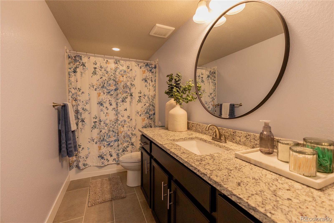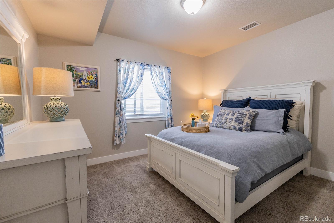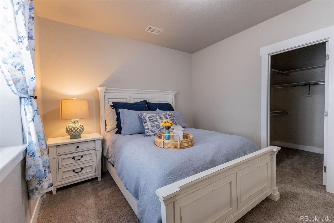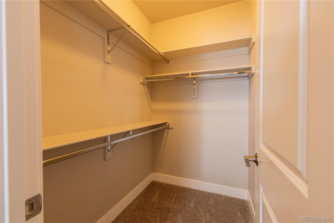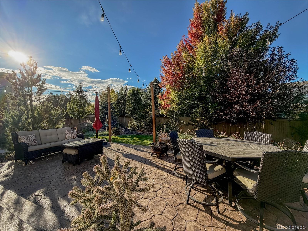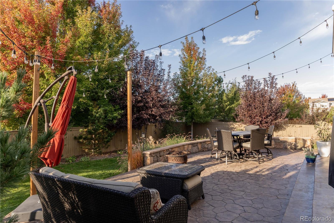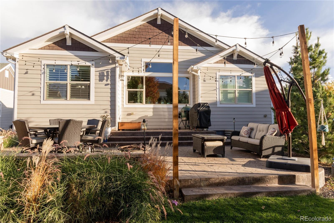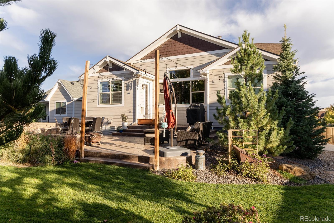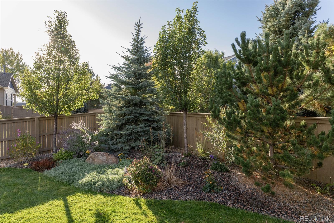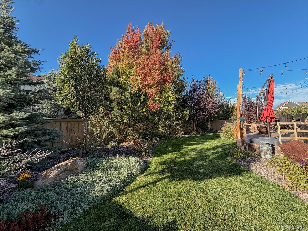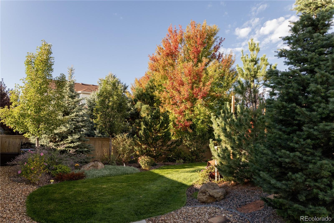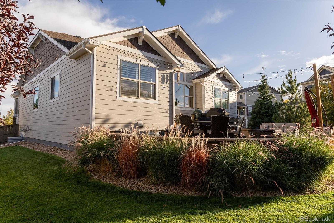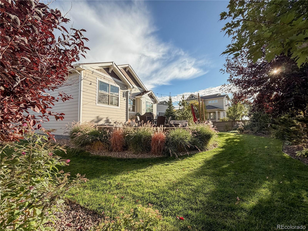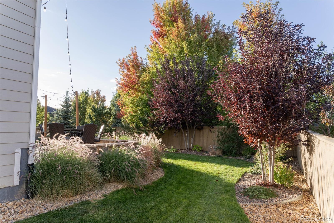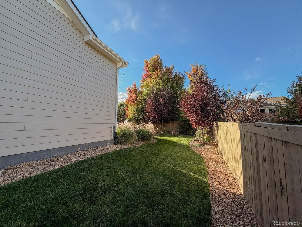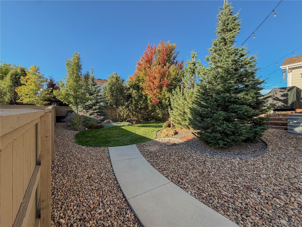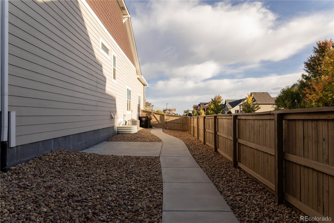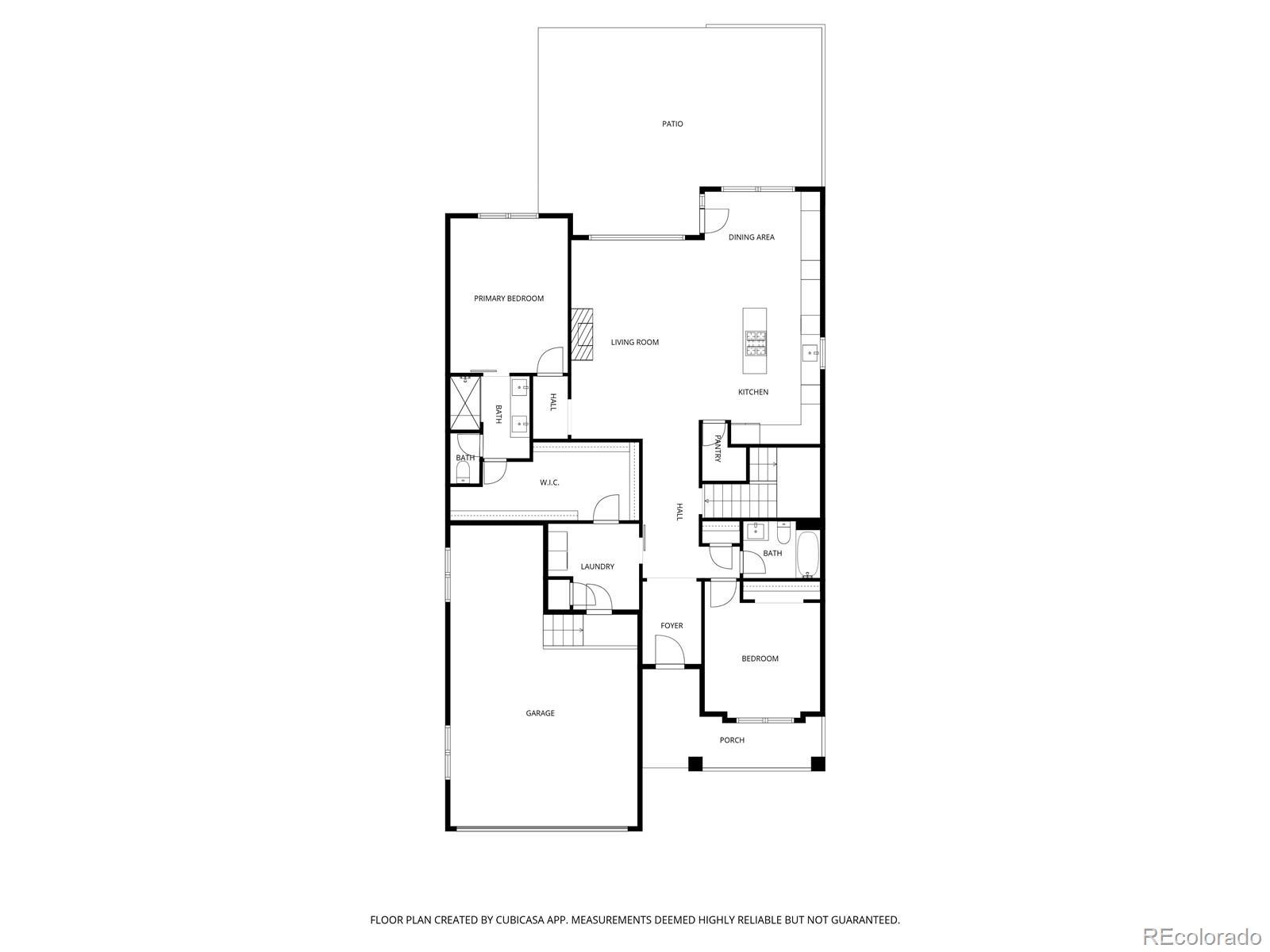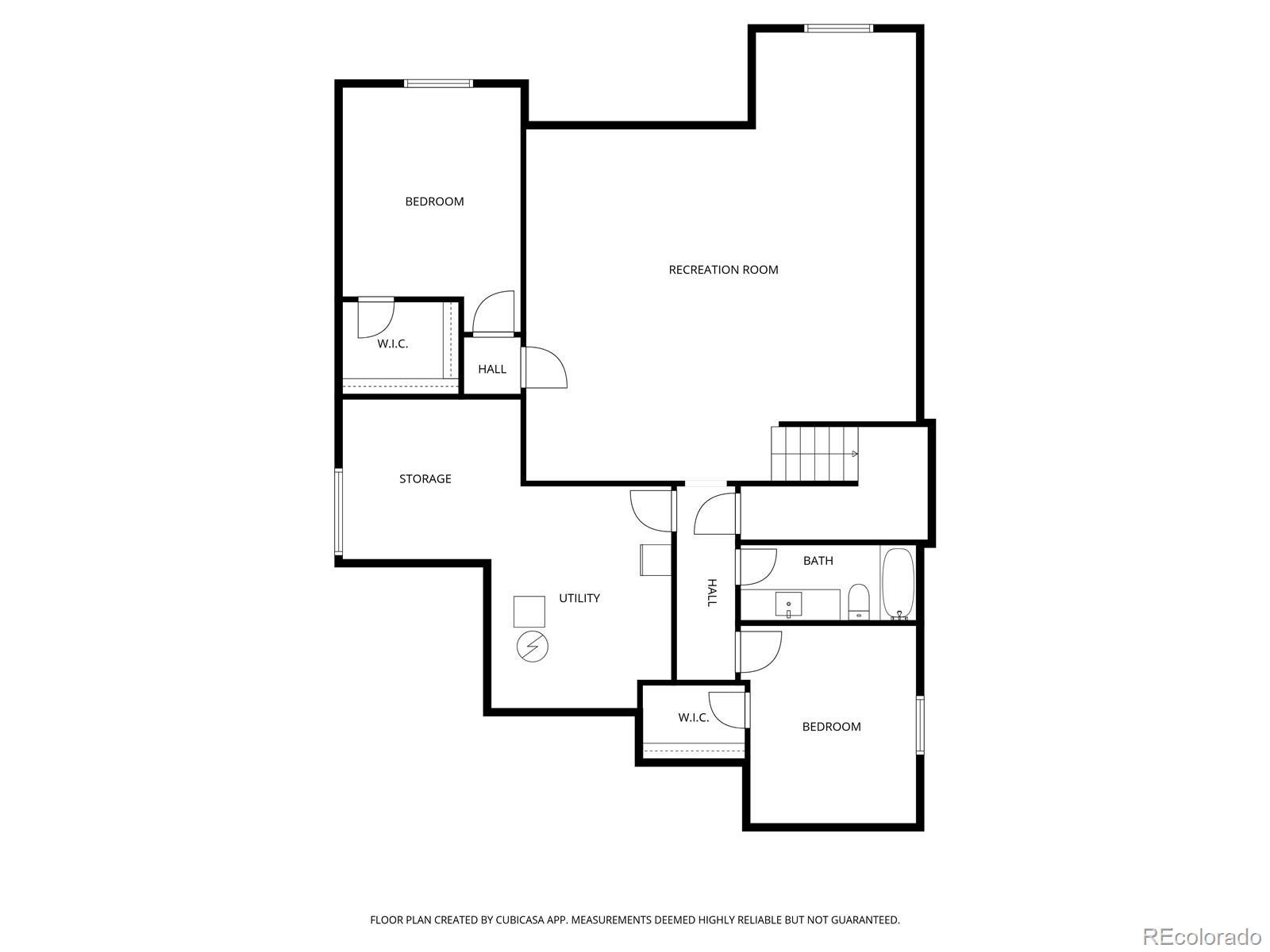Find us on...
Dashboard
- 4 Beds
- 3 Baths
- 2,835 Sqft
- .24 Acres
New Search X
212 Calhoun Circle
Welcome to this beautifully upgraded 4-bedroom, 3-bath ranch in the highly desirable Castlewood Ranch community of Castle Rock. Situated on a generous .24-acre lot, this move-in-ready home features over $100K in thoughtfully selected upgrades that elevate both style and functionality. The open main level showcases wainscoting accents, designer lighting, plantation shutters, and hardwood flooring in the bedrooms. The upgraded kitchen offers extended cabinetry into the dining area for added storage and prep space and flows seamlessly into the living room, highlighted by a custom fireplace accent wall—perfect for everyday living and entertaining. The primary suite features an expanded walk-in closet with custom built-ins, while the refreshed laundry room adds modern convenience. The finished basement provides flexible living space, including a dedicated home gym with new flooring. Outside, enjoy a private Colorado retreat with over $60K in professional landscaping, complete with stamped concrete patio, walkways, and a shed pad. Additional highlights include upgraded garage storage and a 240V EV charging outlet. Meticulously maintained and truly move-in ready, this home offers timeless design, modern upgrades, and exceptional value in one of Castle Rock’s most sought-after neighborhoods.
Listing Office: eXp Realty, LLC 
Essential Information
- MLS® #8235289
- Price$740,000
- Bedrooms4
- Bathrooms3.00
- Full Baths3
- Square Footage2,835
- Acres0.24
- Year Built2019
- TypeResidential
- Sub-TypeSingle Family Residence
- StatusActive
Community Information
- Address212 Calhoun Circle
- SubdivisionCastlewood Ranch
- CityCastle Rock
- CountyDouglas
- StateCO
- Zip Code80104
Amenities
- Parking Spaces3
- Parking220 Volts, Storage
- # of Garages3
Interior
- HeatingForced Air
- CoolingCentral Air
- FireplaceYes
- # of Fireplaces1
- FireplacesGas, Living Room
- StoriesOne
Interior Features
Granite Counters, Open Floorplan, Primary Suite, Smart Thermostat, Walk-In Closet(s)
Appliances
Cooktop, Dishwasher, Disposal, Dryer, Microwave, Oven, Refrigerator, Washer
Exterior
- Exterior FeaturesPrivate Yard
- Lot DescriptionNear Public Transit
- RoofComposition
School Information
- DistrictDouglas RE-1
- ElementaryFlagstone
- MiddleMesa
- HighDouglas County
Additional Information
- Date ListedOctober 30th, 2025
Listing Details
 eXp Realty, LLC
eXp Realty, LLC
 Terms and Conditions: The content relating to real estate for sale in this Web site comes in part from the Internet Data eXchange ("IDX") program of METROLIST, INC., DBA RECOLORADO® Real estate listings held by brokers other than RE/MAX Professionals are marked with the IDX Logo. This information is being provided for the consumers personal, non-commercial use and may not be used for any other purpose. All information subject to change and should be independently verified.
Terms and Conditions: The content relating to real estate for sale in this Web site comes in part from the Internet Data eXchange ("IDX") program of METROLIST, INC., DBA RECOLORADO® Real estate listings held by brokers other than RE/MAX Professionals are marked with the IDX Logo. This information is being provided for the consumers personal, non-commercial use and may not be used for any other purpose. All information subject to change and should be independently verified.
Copyright 2026 METROLIST, INC., DBA RECOLORADO® -- All Rights Reserved 6455 S. Yosemite St., Suite 500 Greenwood Village, CO 80111 USA
Listing information last updated on February 21st, 2026 at 12:18pm MST.

