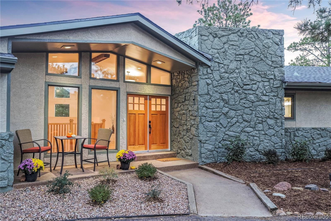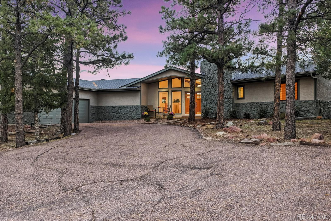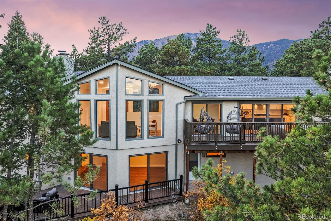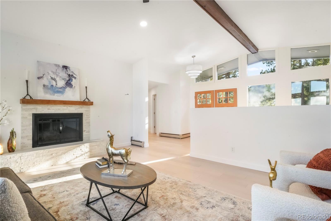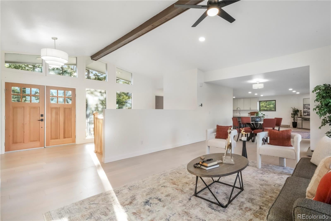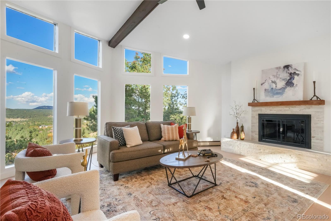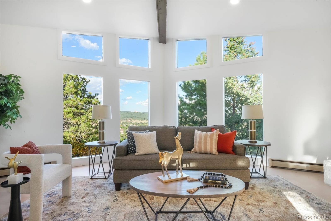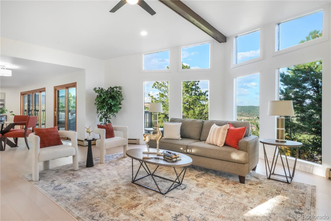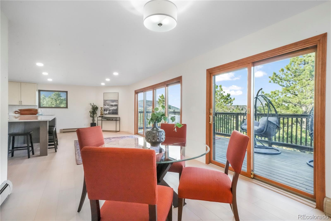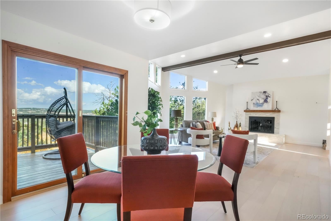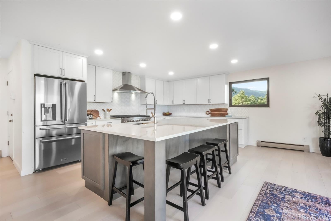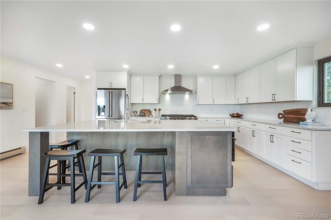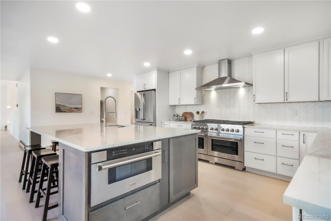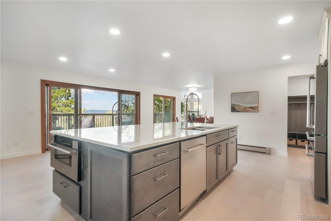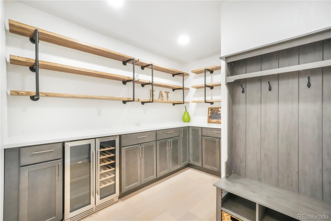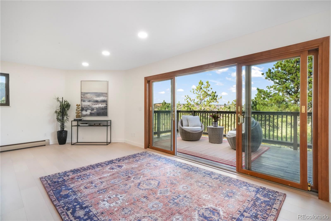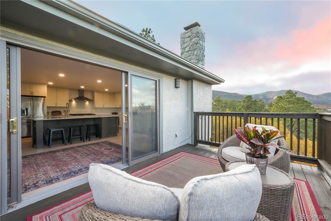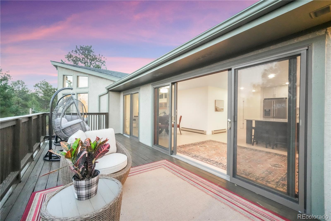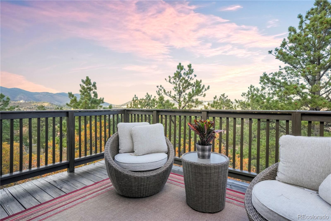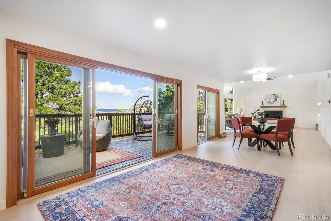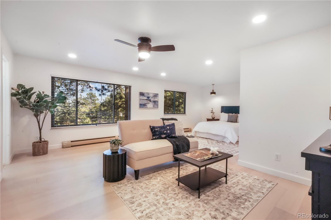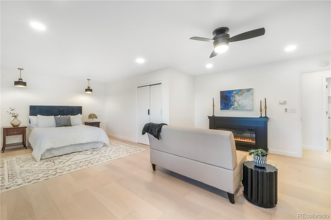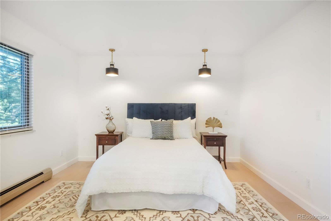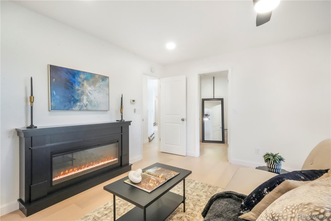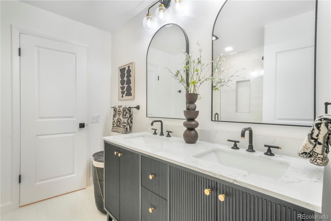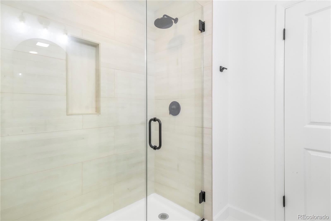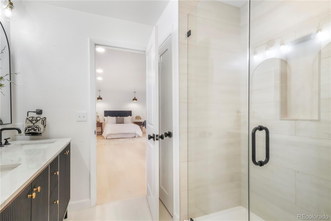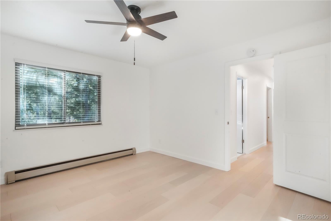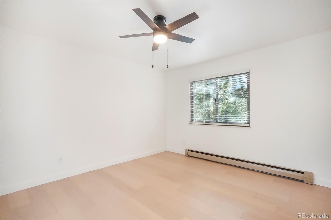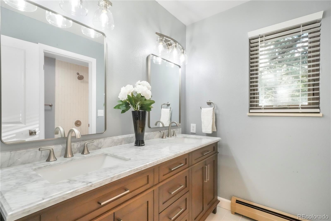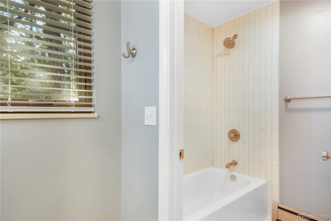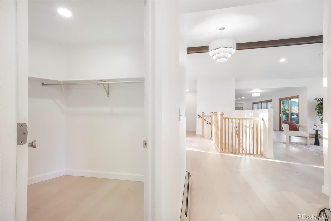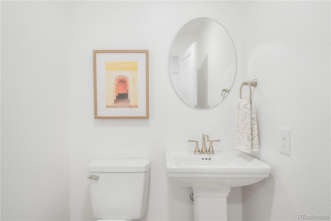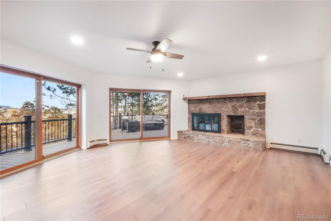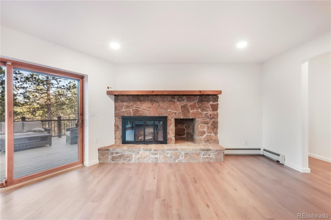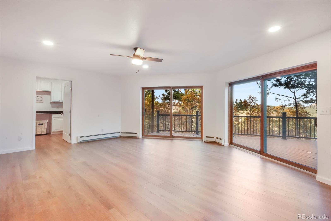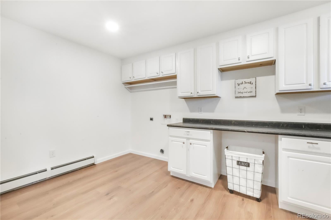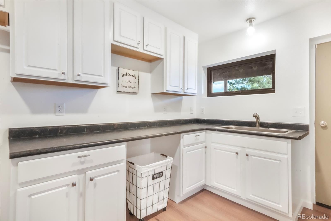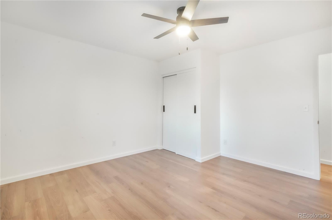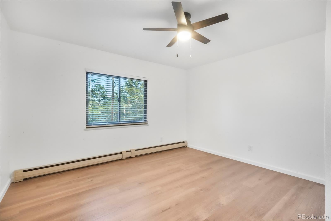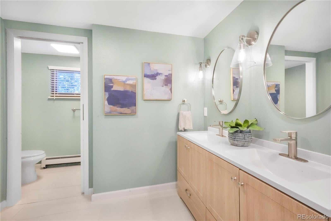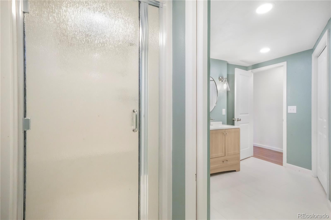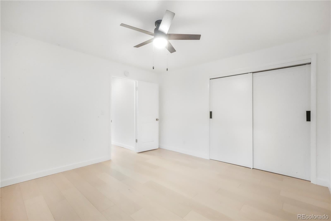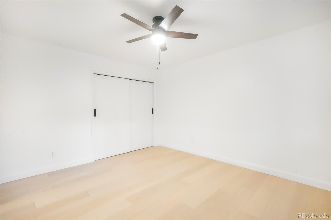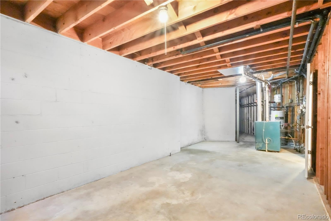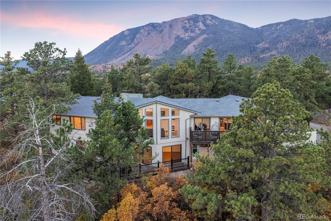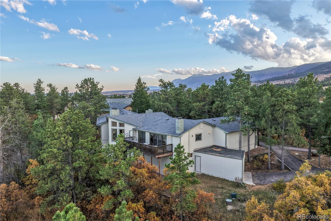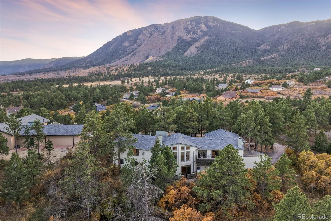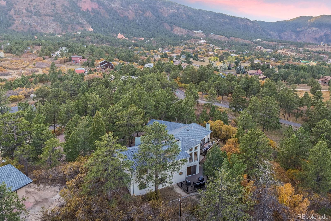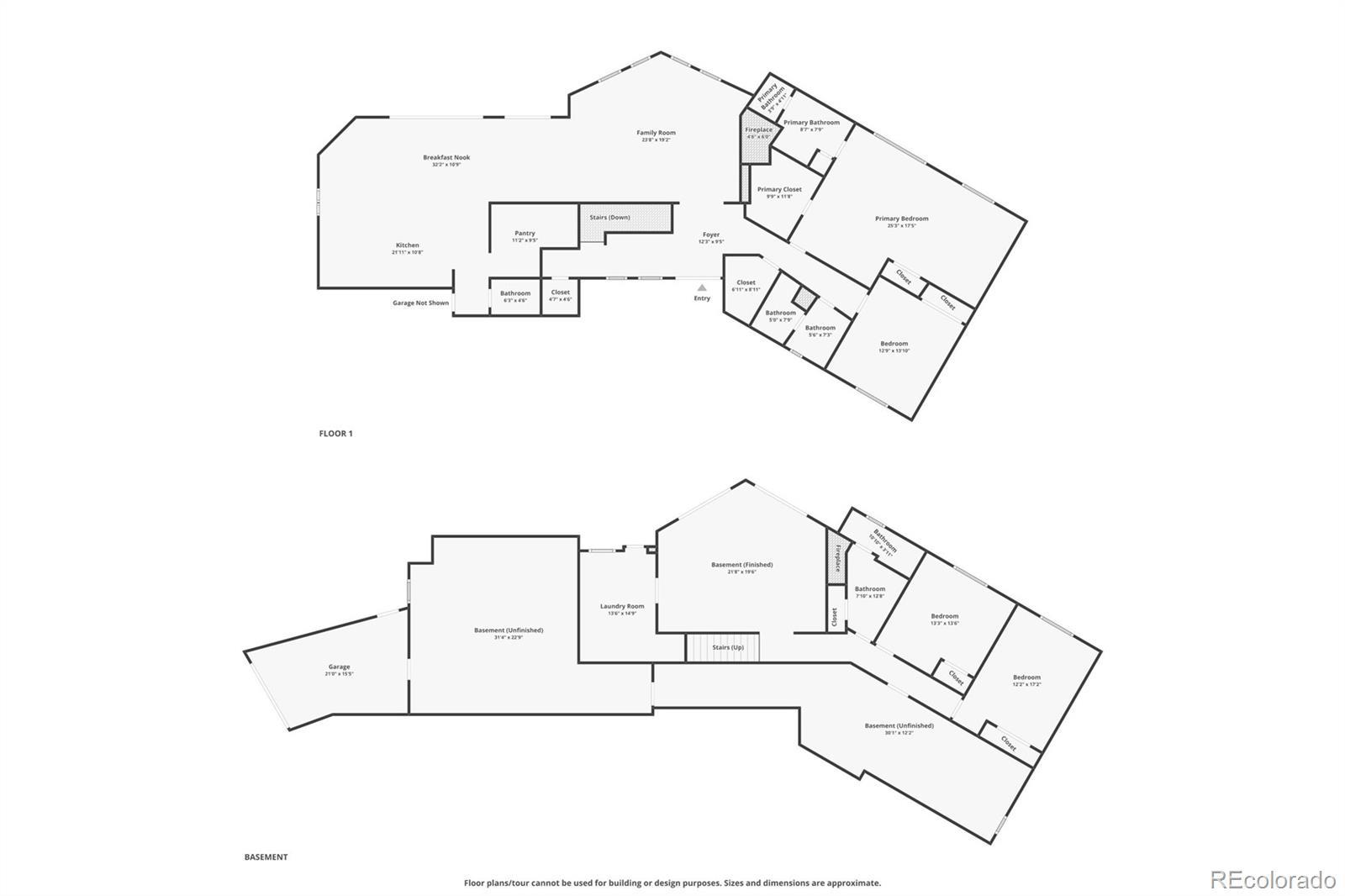Find us on...
Dashboard
- 4 Beds
- 4 Baths
- 3,567 Sqft
- 1.38 Acres
New Search X
18145 Stone View Road
Nestled on the west side of Monument, in the desirable Forest View Acres community, this fully remodeled single-family home sits on 1.38 acres among the trees, offering the perfect blend of privacy, style, and modern comfort. Inside, through double doors into a bright open space with a wall of windows and beamed vaulted ceilings, creating an impressive welcome that sets the tone for the rest of the home. Wood flooring extends throughout the main level. The cozy family room with a gas tiled fireplace flows seamlessly into the dining area and gourmet kitchen. The kitchen boasts all-new stainless steel appliances, an industrial gas range with double ovens and hood, and an expansive walk-in pantry with cabinetry, shelving, and a wine cooler. From the kitchen, enjoy the back deck, ideal for entertaining or relaxing in peaceful surroundings. The spacious primary suite features a sitting area and adjoining bath with a stylish double vanity, custom lighting, and a large walk-in tiled shower. A second bedroom, full bath, powder room, and large walk-in coat closet complete the main level. The walk-out basement is filled with natural light and features a family room with a stone gas fireplace, a private lower-level composite deck, and a large laundry room with cabinetry, a folding station, sink, and exterior access. Two additional bedrooms, a ¾ bath with double vanity, a storage area, and an adjoining workshop leading to the third-car garage complete the lower level. Additional updates include a new roof and garage doors, fresh paint inside and out, and new ceiling fans throughout. Both the main and lower levels of this home feature large picture windows, highlighting the views. This Forest View Acres gem combines luxury finishes, thoughtful design, and serene surroundings, perfectly capturing Colorado living at its best.
Listing Office: eXp Realty, LLC 
Essential Information
- MLS® #8239257
- Price$1,195,000
- Bedrooms4
- Bathrooms4.00
- Full Baths1
- Half Baths1
- Square Footage3,567
- Acres1.38
- Year Built1976
- TypeResidential
- Sub-TypeSingle Family Residence
- StatusActive
Community Information
- Address18145 Stone View Road
- SubdivisionForest View Acres
- CityMonument
- CountyEl Paso
- StateCO
- Zip Code80132
Amenities
- Parking Spaces3
- # of Garages3
- ViewMountain(s)
Utilities
Cable Available, Electricity Connected, Natural Gas Connected
Parking
Asphalt, Circular Driveway, Oversized
Interior
- CoolingOther
- FireplaceYes
- # of Fireplaces2
- StoriesOne
Interior Features
Ceiling Fan(s), Eat-in Kitchen, High Speed Internet, Kitchen Island, Open Floorplan, Pantry, Primary Suite, Quartz Counters, Vaulted Ceiling(s), Walk-In Closet(s)
Appliances
Dishwasher, Disposal, Double Oven, Microwave, Oven, Range, Range Hood, Refrigerator, Wine Cooler
Heating
Baseboard, Hot Water, Natural Gas
Fireplaces
Basement, Family Room, Gas, Living Room
Exterior
- Exterior FeaturesPrivate Yard
- Lot DescriptionLandscaped, Many Trees
- RoofComposition
- FoundationSlab
Windows
Double Pane Windows, Window Coverings
School Information
- DistrictLewis-Palmer 38
- ElementaryPalmer Lake
- MiddleLewis-Palmer
- HighPalmer Ridge
Additional Information
- Date ListedOctober 17th, 2025
- ZoningRR-0.5
Listing Details
 eXp Realty, LLC
eXp Realty, LLC
 Terms and Conditions: The content relating to real estate for sale in this Web site comes in part from the Internet Data eXchange ("IDX") program of METROLIST, INC., DBA RECOLORADO® Real estate listings held by brokers other than RE/MAX Professionals are marked with the IDX Logo. This information is being provided for the consumers personal, non-commercial use and may not be used for any other purpose. All information subject to change and should be independently verified.
Terms and Conditions: The content relating to real estate for sale in this Web site comes in part from the Internet Data eXchange ("IDX") program of METROLIST, INC., DBA RECOLORADO® Real estate listings held by brokers other than RE/MAX Professionals are marked with the IDX Logo. This information is being provided for the consumers personal, non-commercial use and may not be used for any other purpose. All information subject to change and should be independently verified.
Copyright 2025 METROLIST, INC., DBA RECOLORADO® -- All Rights Reserved 6455 S. Yosemite St., Suite 500 Greenwood Village, CO 80111 USA
Listing information last updated on December 28th, 2025 at 11:34pm MST.

