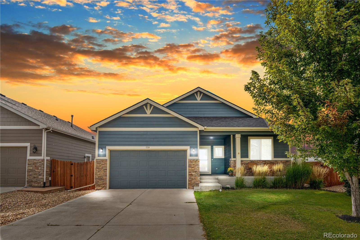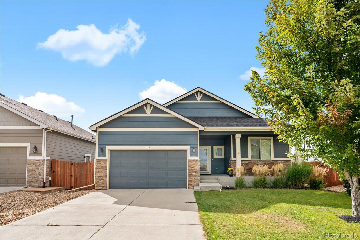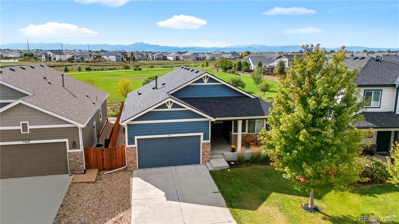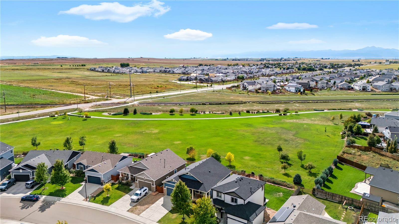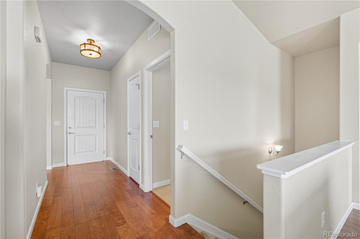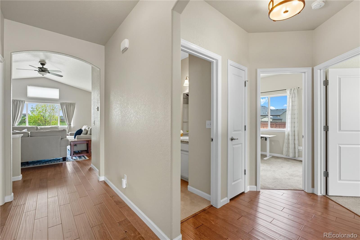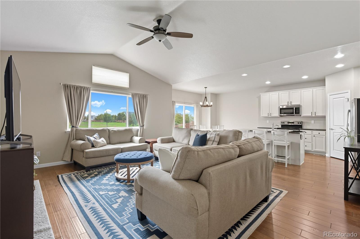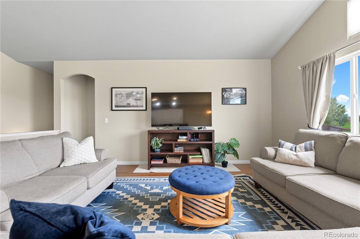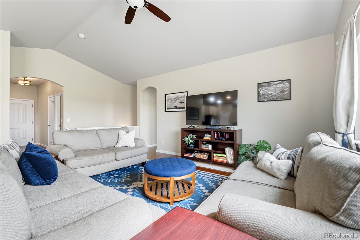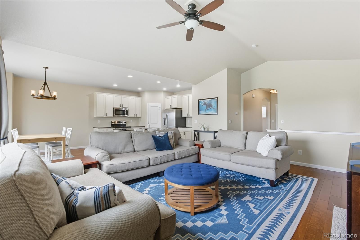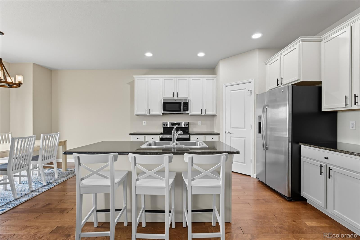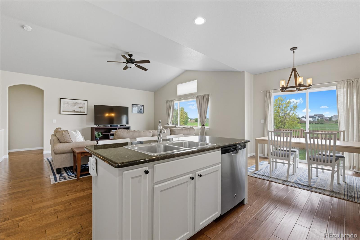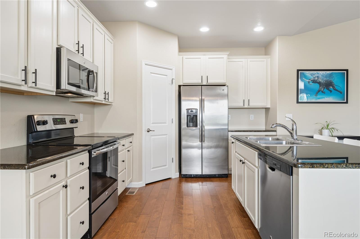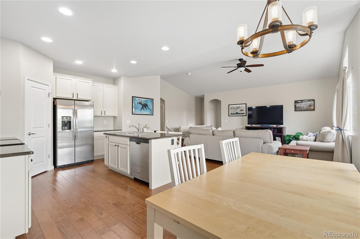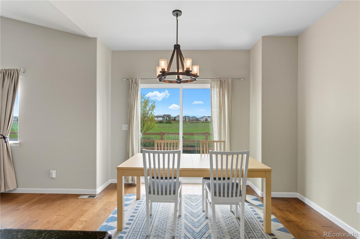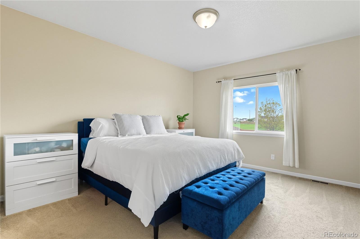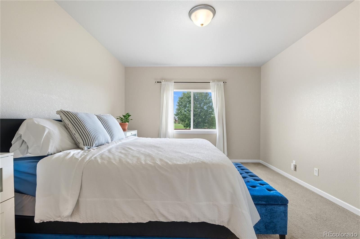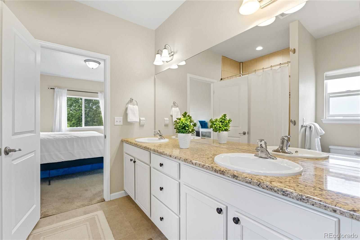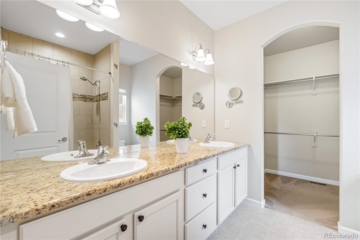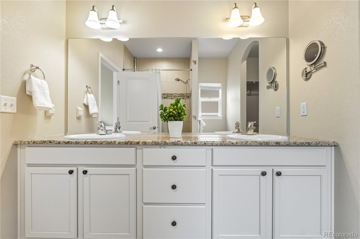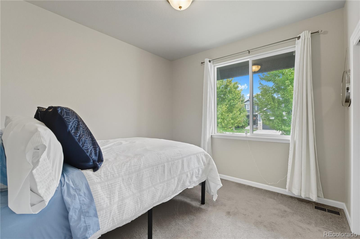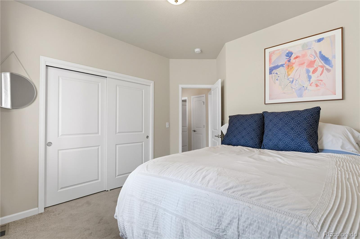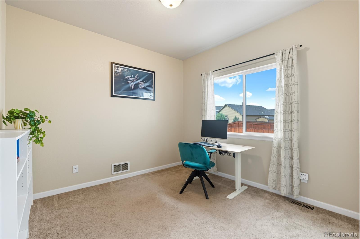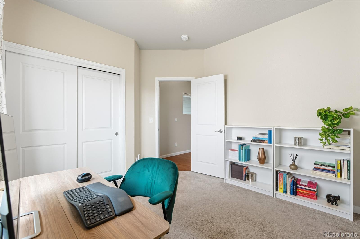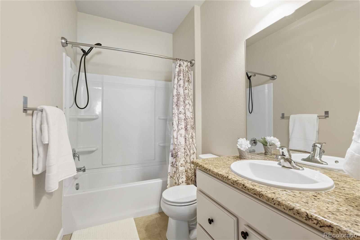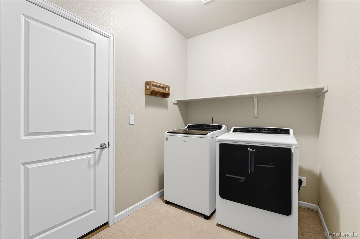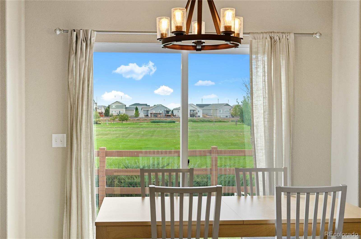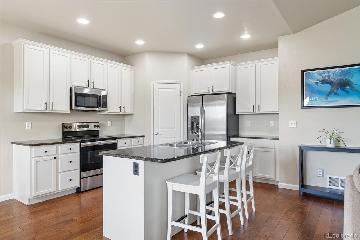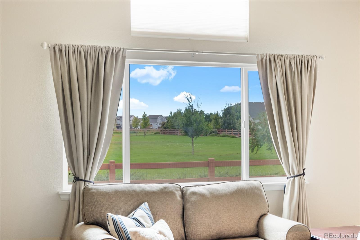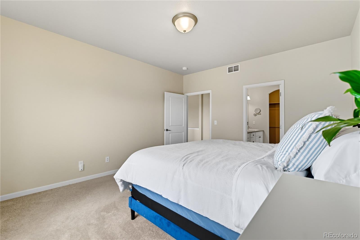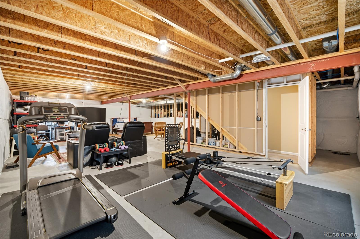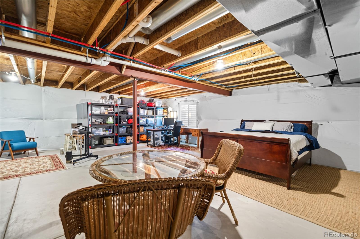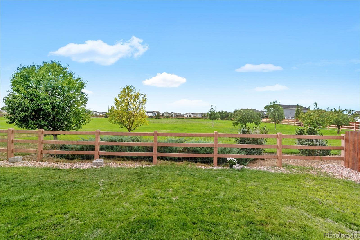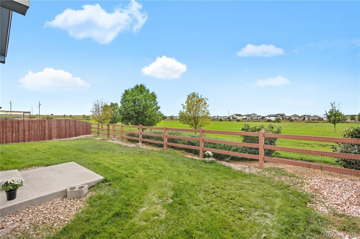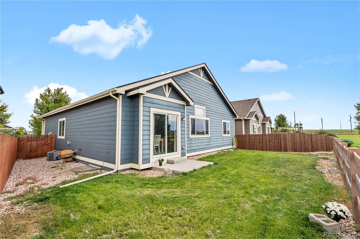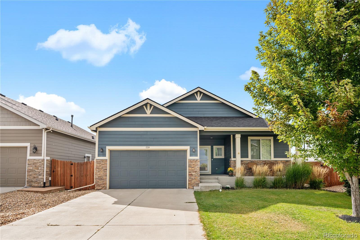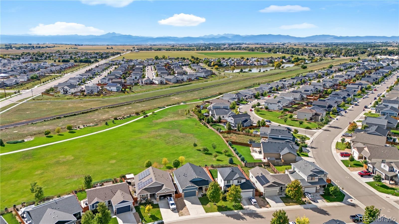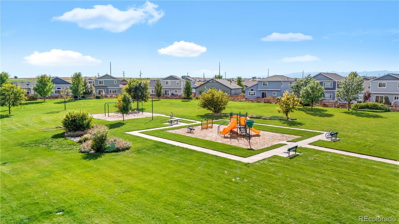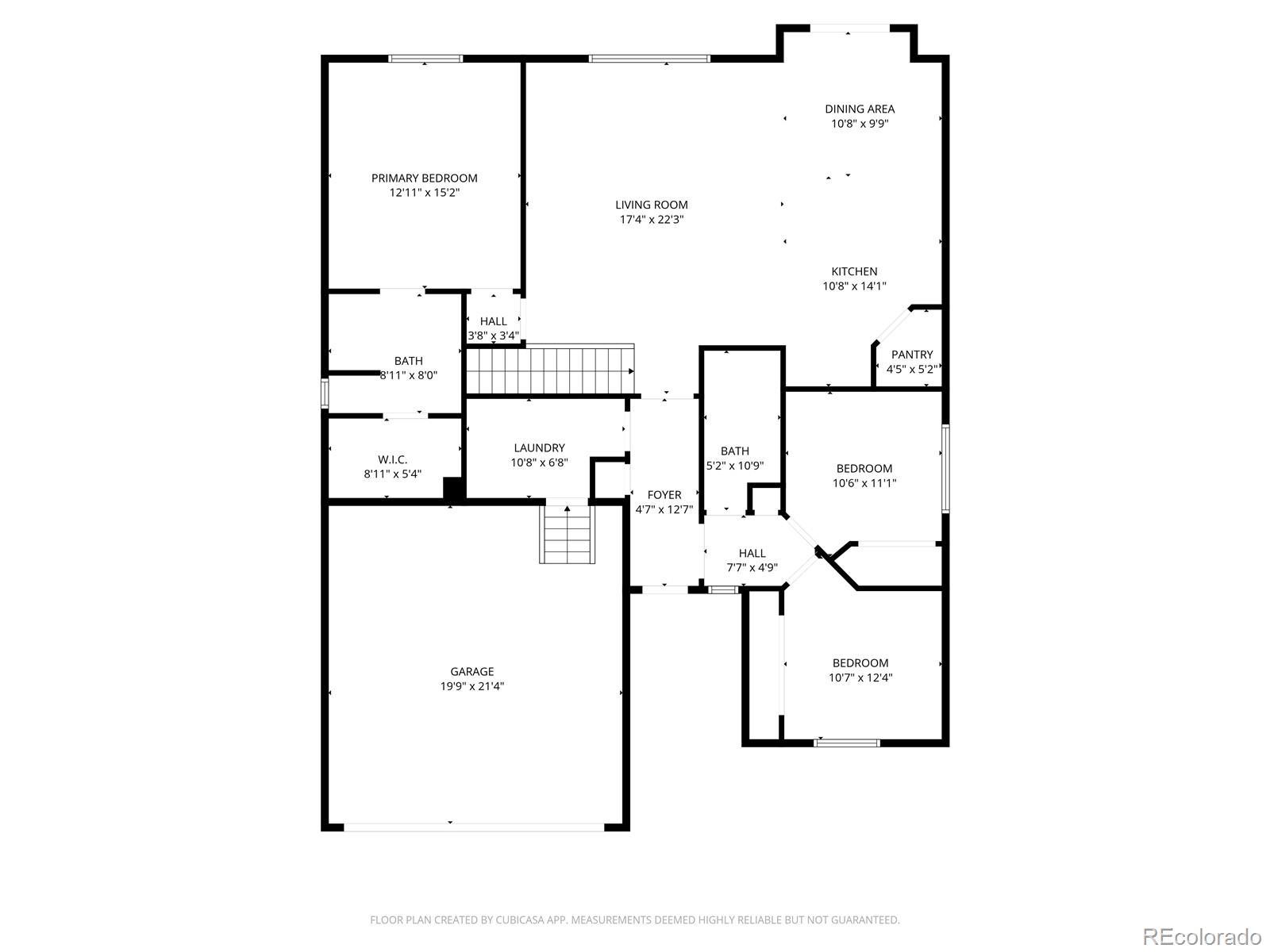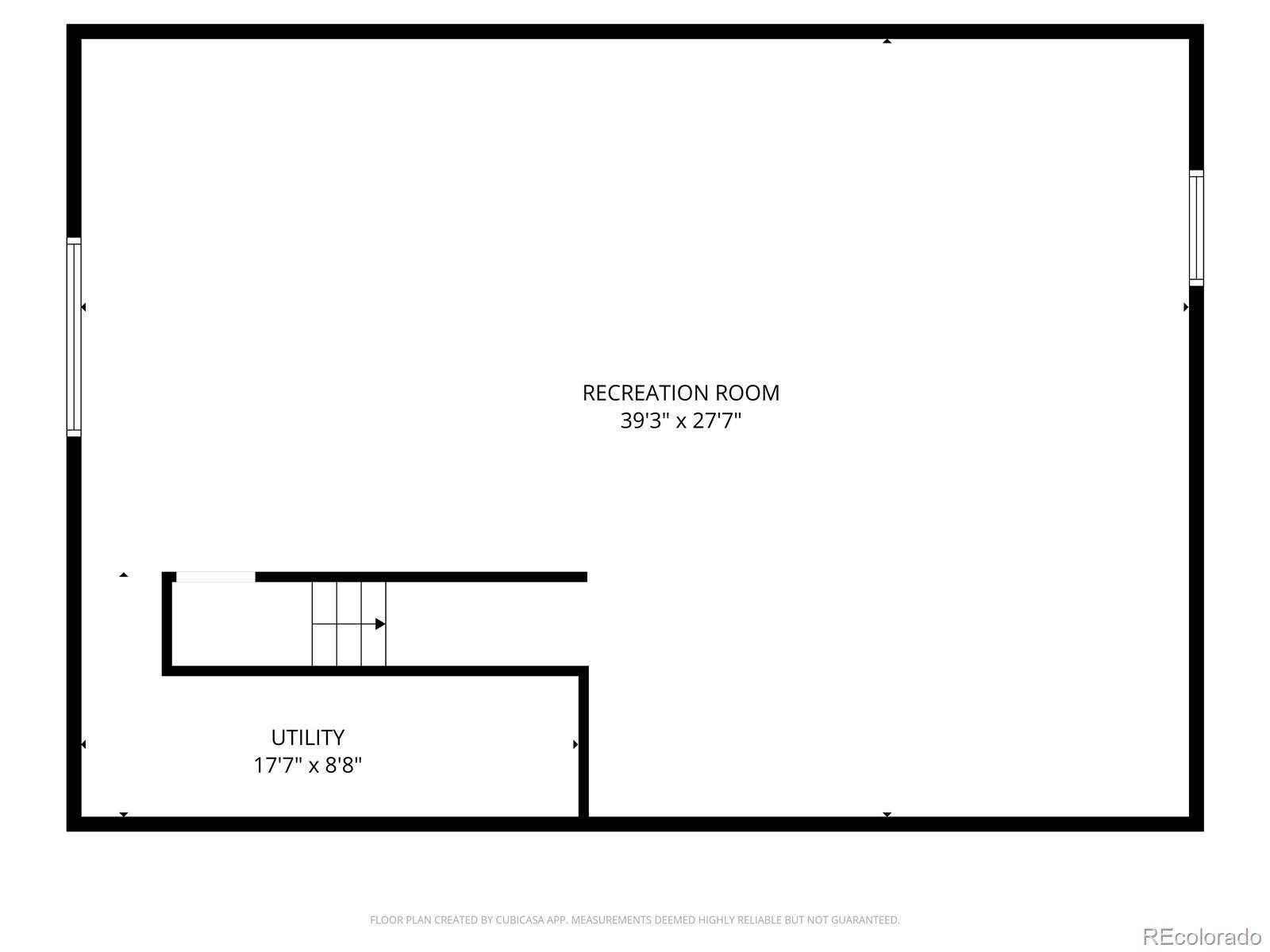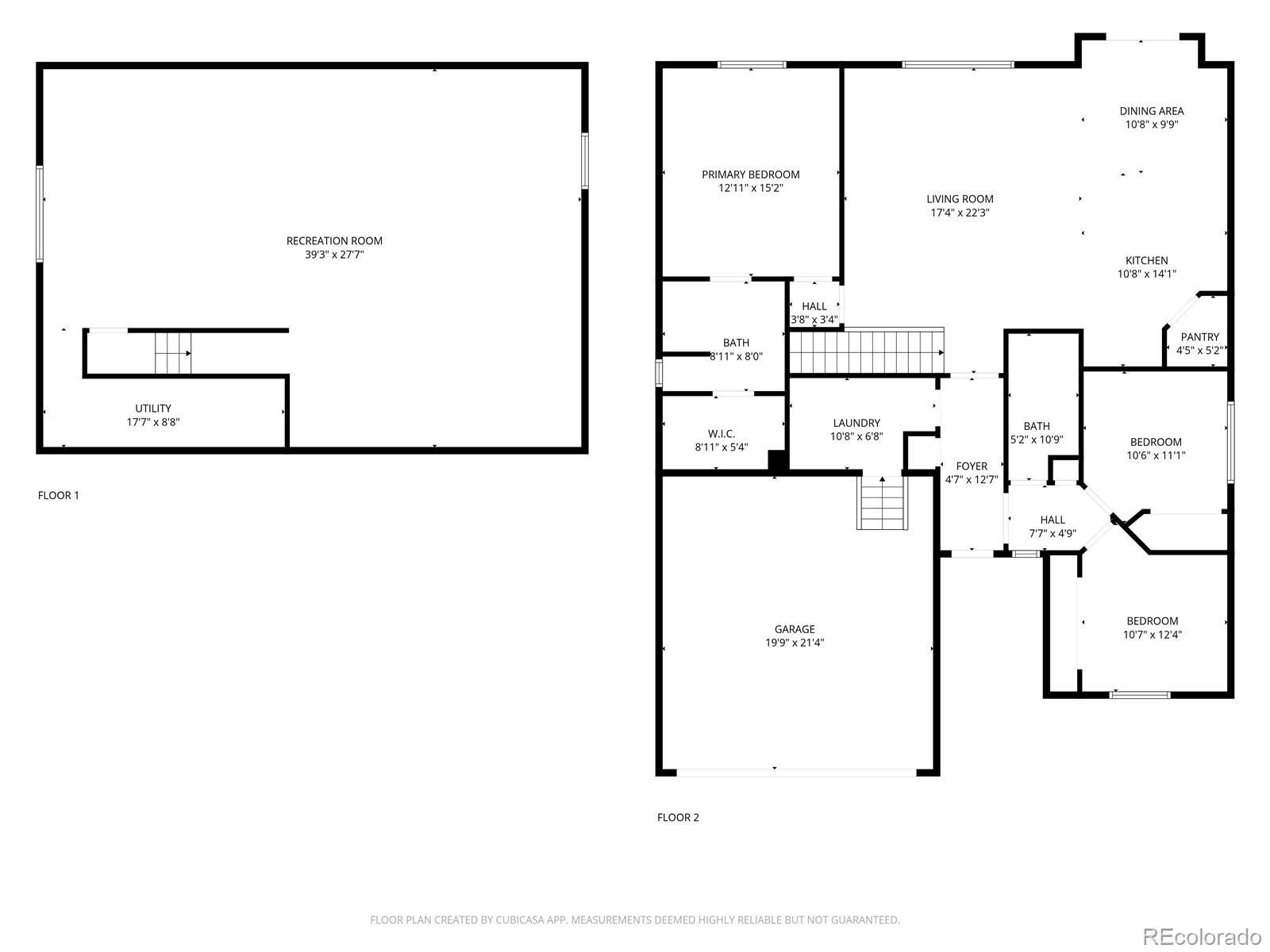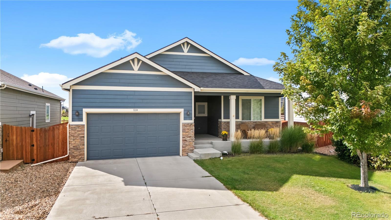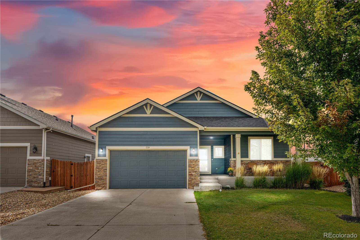Find us on...
Dashboard
- 3 Beds
- 2 Baths
- 1,628 Sqft
- .14 Acres
New Search X
1224 Sunrise Circle
This like-new ranch-style home offers the perfect blend of comfort, style, and convenience. As you enter, you’ll find two bright bedrooms with a shared bathroom, ideal for guests, family, or a home office setup. The open floor plan seamlessly connects the living, dining, and kitchen areas, filling the home with natural light and creating an inviting space for everyday living or entertaining. The large primary suite is a true retreat, featuring a generous walk-in closet and a private ensuite bathroom. A two-car garage provides ample parking and storage, while the unfinished basement with bathroom stubs offers an exciting opportunity to customize and expand the living space to suit your needs. Meticulously maintained and backing directly to serene open space, this home delivers privacy, views, and room to grow, all in one bright and welcoming package. This home is perfectly situated just 45 minutes from DIA, 20 minutes from Greeley and only 15 minutes to all major highways. Bring your ideas and come make this your next home.
Listing Office: LPT Realty 
Essential Information
- MLS® #8240328
- Price$464,900
- Bedrooms3
- Bathrooms2.00
- Full Baths1
- Square Footage1,628
- Acres0.14
- Year Built2016
- TypeResidential
- Sub-TypeSingle Family Residence
- StatusPending
Community Information
- Address1224 Sunrise Circle
- SubdivisionSettlers Village
- CityMilliken
- CountyWeld
- StateCO
- Zip Code80543
Amenities
- Parking Spaces2
- ParkingConcrete
- # of Garages2
Utilities
Cable Available, Electricity Connected, Phone Connected
Interior
- HeatingElectric, Forced Air
- CoolingCentral Air
- StoriesOne
Interior Features
Entrance Foyer, Granite Counters, Kitchen Island, Open Floorplan, Primary Suite, Walk-In Closet(s)
Appliances
Dishwasher, Dryer, Microwave, Oven, Refrigerator, Washer
Exterior
- Exterior FeaturesRain Gutters
- WindowsDouble Pane Windows
- RoofComposition
School Information
- DistrictJohnstown-Milliken RE-5J
- ElementaryMilliken
- MiddleMilliken
- HighRoosevelt
Additional Information
- Date ListedSeptember 23rd, 2025
Listing Details
 LPT Realty
LPT Realty
 Terms and Conditions: The content relating to real estate for sale in this Web site comes in part from the Internet Data eXchange ("IDX") program of METROLIST, INC., DBA RECOLORADO® Real estate listings held by brokers other than RE/MAX Professionals are marked with the IDX Logo. This information is being provided for the consumers personal, non-commercial use and may not be used for any other purpose. All information subject to change and should be independently verified.
Terms and Conditions: The content relating to real estate for sale in this Web site comes in part from the Internet Data eXchange ("IDX") program of METROLIST, INC., DBA RECOLORADO® Real estate listings held by brokers other than RE/MAX Professionals are marked with the IDX Logo. This information is being provided for the consumers personal, non-commercial use and may not be used for any other purpose. All information subject to change and should be independently verified.
Copyright 2025 METROLIST, INC., DBA RECOLORADO® -- All Rights Reserved 6455 S. Yosemite St., Suite 500 Greenwood Village, CO 80111 USA
Listing information last updated on December 3rd, 2025 at 7:03pm MST.

