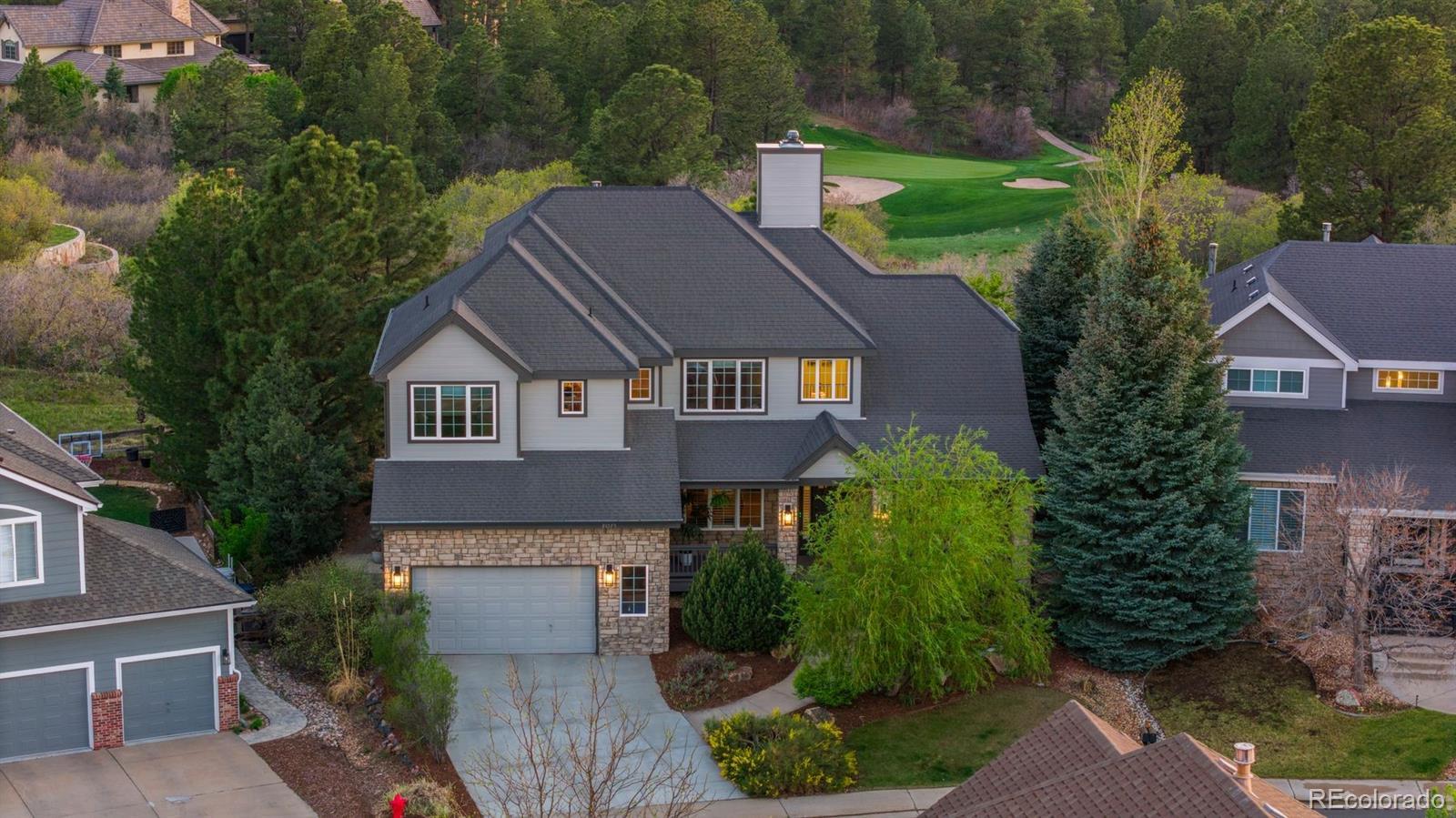Find us on...
Dashboard
- 5 Beds
- 5 Baths
- 4,487 Sqft
- .22 Acres
New Search X
7071 Turweston Lane
Mountain Views & Modern Luxury in Castle Pines! Perched just off Hole #12 of The Ridge at Castle Pines Golf Course, this stunning home offers unobstructed views from Devils Head to Mt. Evans. A brand-new expansive back deck and private upper deck off the Primary Suite provide the perfect vantage point, complete with a gas line-fed blue glass fire pit for year-round enjoyment. Inside, you'll find newly refinished oak floors and a striking Da Vinci four-sided glass fireplace with color-changing glass stones. The kitchen boasts updated appliances, including a newer dishwasher, refrigerator, and cooktop. The Primary Suite received a full refresh in 2024, including new flooring, custom cabinetry, quartz counters, updated lighting and fixtures, and a luxurious new shower. The finished basement includes a guest room, full bath, TV room, sports bar, and sauna—ideal for entertaining or hosting guests. A full HVAC system—furnace, A/C, humidifier, and hot water heater—was installed in 2021 for comfort and peace of mind. Additional updates include new exterior paint and lighting, and stylish ceiling fans in the main living area and Primary Suite. This home seamlessly blends elevated style with modern function—all in a prime Castle Pines location with breathtaking mountain and golf course views!
Listing Office: LIV Sotheby's International Realty 
Essential Information
- MLS® #8240687
- Price$1,199,999
- Bedrooms5
- Bathrooms5.00
- Full Baths2
- Half Baths1
- Square Footage4,487
- Acres0.22
- Year Built2003
- TypeResidential
- Sub-TypeSingle Family Residence
- StatusActive
Community Information
- Address7071 Turweston Lane
- SubdivisionCastle Pines North
- CityCastle Pines
- CountyDouglas
- StateCO
- Zip Code80108
Amenities
- Parking Spaces3
- ParkingTandem
- # of Garages3
- ViewMountain(s)
Amenities
Clubhouse, Playground, Pool, Tennis Court(s)
Utilities
Electricity Connected, Natural Gas Connected
Interior
- HeatingForced Air, Natural Gas
- CoolingCentral Air
- FireplaceYes
- FireplacesFamily Room
- StoriesTwo
Interior Features
Ceiling Fan(s), Eat-in Kitchen, Granite Counters, Jack & Jill Bathroom, Kitchen Island, Primary Suite, Walk-In Closet(s)
Appliances
Bar Fridge, Dishwasher, Disposal, Dryer, Oven, Range, Refrigerator, Washer
Exterior
- RoofComposition
- FoundationSlab
Lot Description
Open Space, Sprinklers In Front, Sprinklers In Rear
School Information
- DistrictDouglas RE-1
- ElementaryBuffalo Ridge
- MiddleRocky Heights
- HighRock Canyon
Additional Information
- Date ListedMay 15th, 2025
Listing Details
LIV Sotheby's International Realty
 Terms and Conditions: The content relating to real estate for sale in this Web site comes in part from the Internet Data eXchange ("IDX") program of METROLIST, INC., DBA RECOLORADO® Real estate listings held by brokers other than RE/MAX Professionals are marked with the IDX Logo. This information is being provided for the consumers personal, non-commercial use and may not be used for any other purpose. All information subject to change and should be independently verified.
Terms and Conditions: The content relating to real estate for sale in this Web site comes in part from the Internet Data eXchange ("IDX") program of METROLIST, INC., DBA RECOLORADO® Real estate listings held by brokers other than RE/MAX Professionals are marked with the IDX Logo. This information is being provided for the consumers personal, non-commercial use and may not be used for any other purpose. All information subject to change and should be independently verified.
Copyright 2025 METROLIST, INC., DBA RECOLORADO® -- All Rights Reserved 6455 S. Yosemite St., Suite 500 Greenwood Village, CO 80111 USA
Listing information last updated on August 2nd, 2025 at 9:03pm MDT.










































