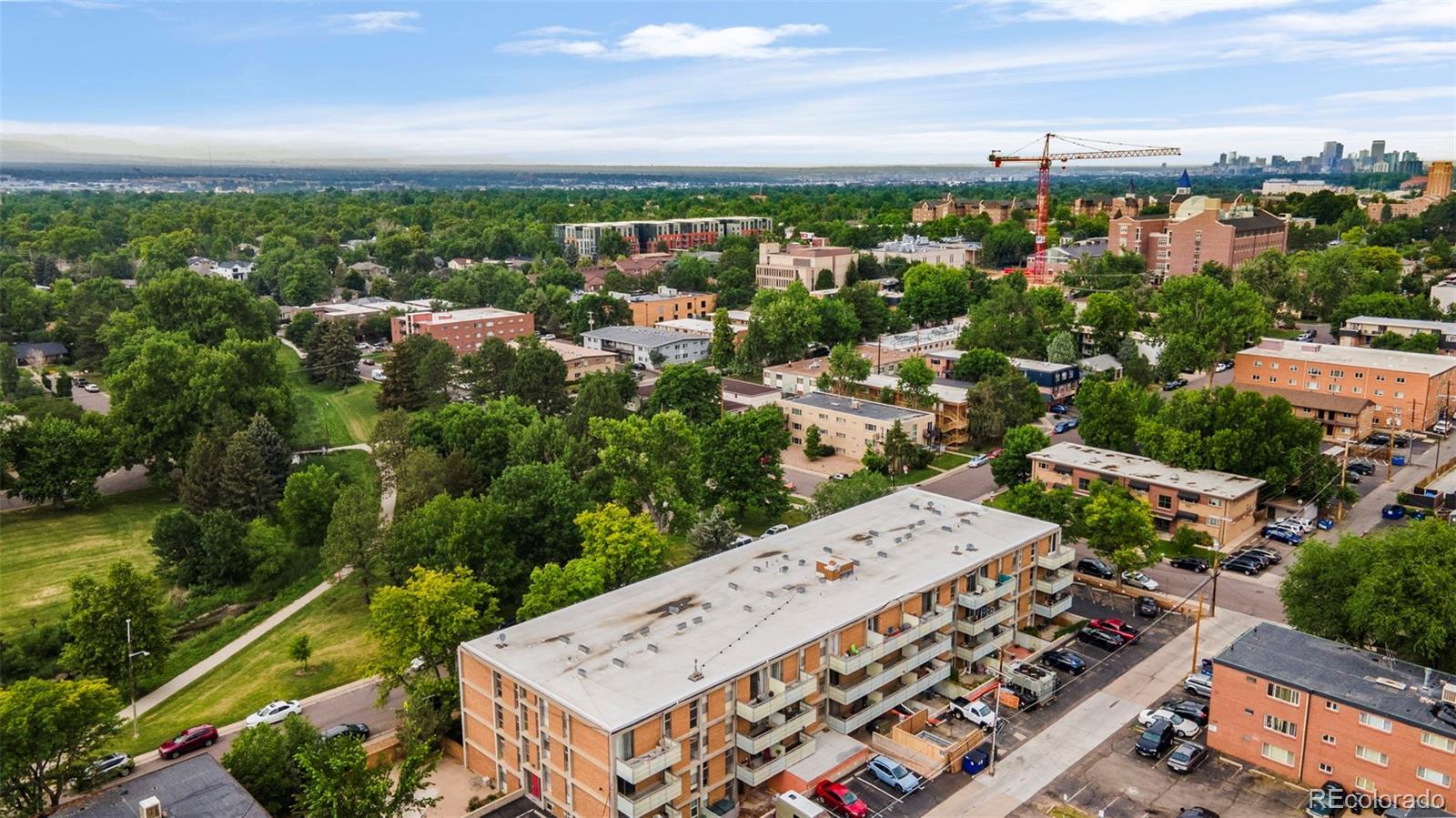Find us on...
Dashboard
- $290k Price
- 2 Beds
- 2 Baths
- 1,026 Sqft
New Search X
2500 S York Street 116
Don't miss this rare chance to own one of the few ground-floor condos with a private fenced patio in the highly sought-after Harvard Park neighborhood — directly across from DeBoer Park and just a short walk to the University of Denver. Ground-floor condos with patios in this area are hard to come by. This home offers the perfect mix of accessibility, privacy, and location, making it an excellent option for first-time buyers, downsizers, or savvy investors looking for long-term value in a vibrant Denver neighborhood.
Listing Office: Elite Realty Network LLC 
Essential Information
- MLS® #8245410
- Price$290,000
- Bedrooms2
- Bathrooms2.00
- Full Baths1
- Square Footage1,026
- Acres0.00
- Year Built1963
- TypeResidential
- Sub-TypeCondominium
- StatusActive
Community Information
- Address2500 S York Street 116
- SubdivisionEvanston
- CityDenver
- CountyDenver
- StateCO
- Zip Code80210
Amenities
- Parking Spaces1
- ViewMeadow
Amenities
Bike Storage, Parking, Security, Storage
Interior
- HeatingHot Water
- CoolingCentral Air
- StoriesOne
Interior Features
Eat-in Kitchen, Open Floorplan, Smoke Free
Exterior
- RoofComposition
School Information
- DistrictDenver 1
- ElementaryUniversity Park
- MiddleMerrill
- HighSouth
Additional Information
- Date ListedMay 15th, 2025
- ZoningG-MU-5
Listing Details
 Elite Realty Network LLC
Elite Realty Network LLC
 Terms and Conditions: The content relating to real estate for sale in this Web site comes in part from the Internet Data eXchange ("IDX") program of METROLIST, INC., DBA RECOLORADO® Real estate listings held by brokers other than RE/MAX Professionals are marked with the IDX Logo. This information is being provided for the consumers personal, non-commercial use and may not be used for any other purpose. All information subject to change and should be independently verified.
Terms and Conditions: The content relating to real estate for sale in this Web site comes in part from the Internet Data eXchange ("IDX") program of METROLIST, INC., DBA RECOLORADO® Real estate listings held by brokers other than RE/MAX Professionals are marked with the IDX Logo. This information is being provided for the consumers personal, non-commercial use and may not be used for any other purpose. All information subject to change and should be independently verified.
Copyright 2025 METROLIST, INC., DBA RECOLORADO® -- All Rights Reserved 6455 S. Yosemite St., Suite 500 Greenwood Village, CO 80111 USA
Listing information last updated on October 27th, 2025 at 7:33am MDT.











