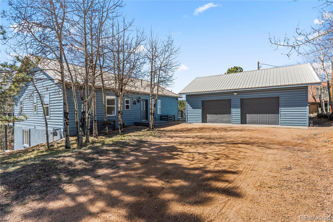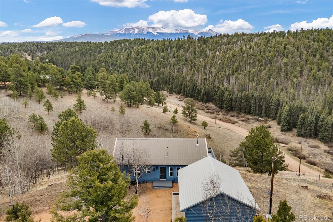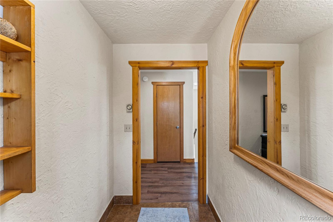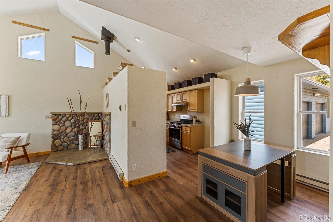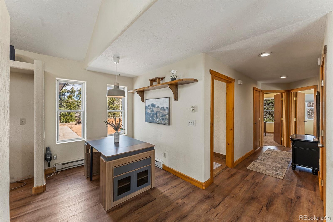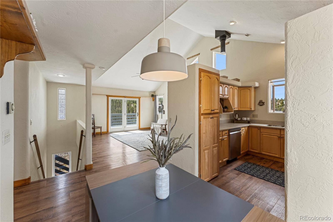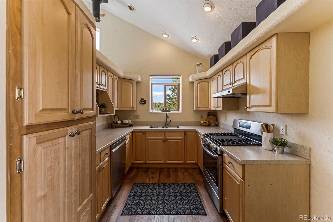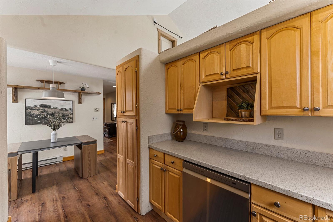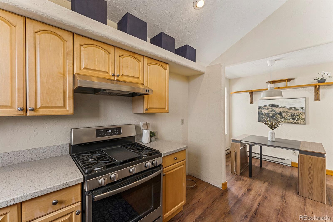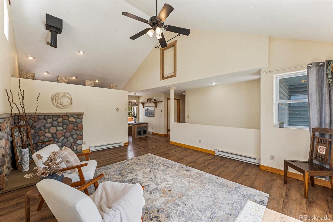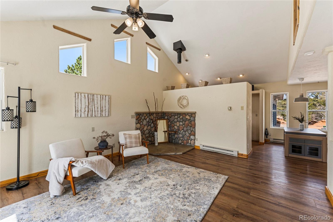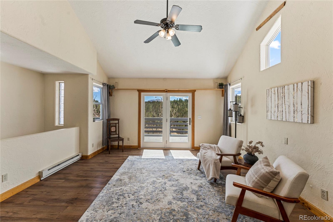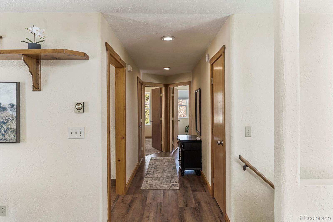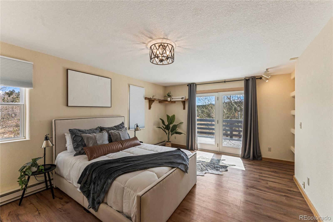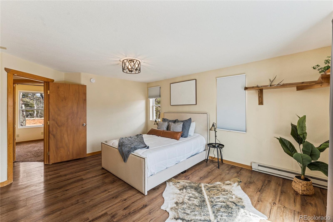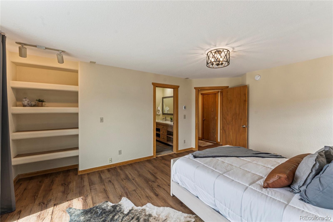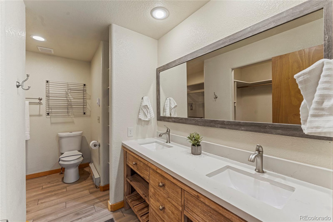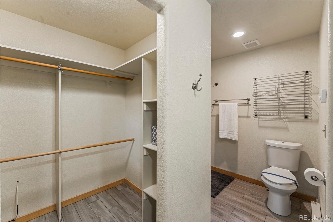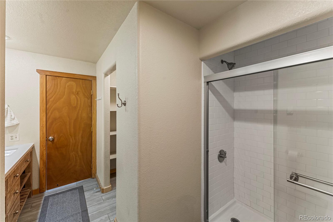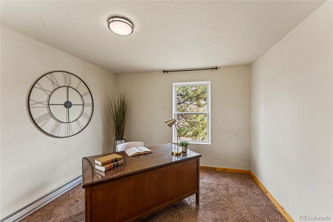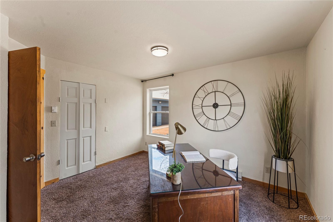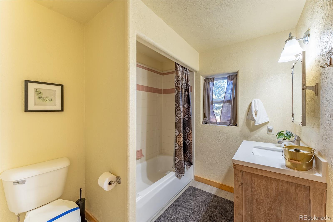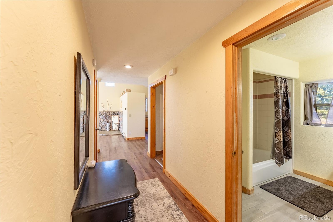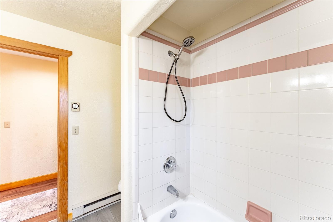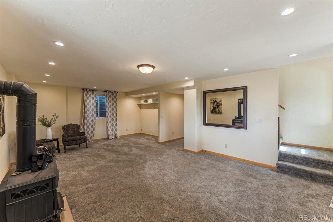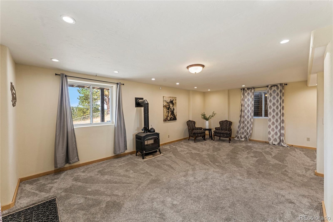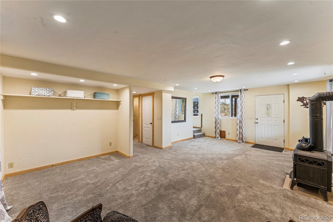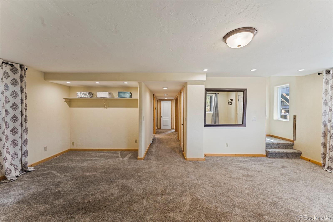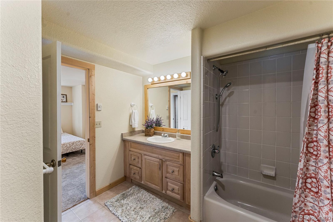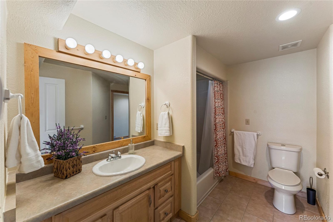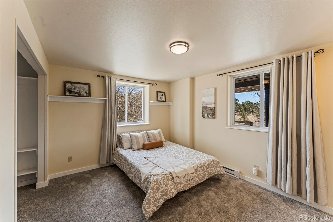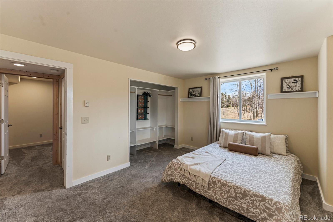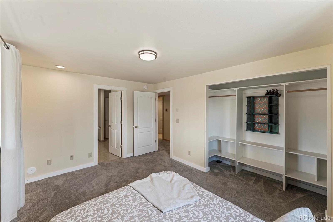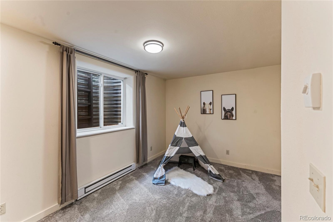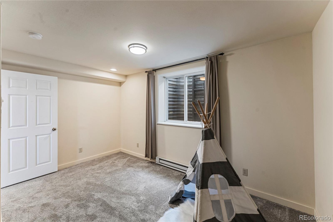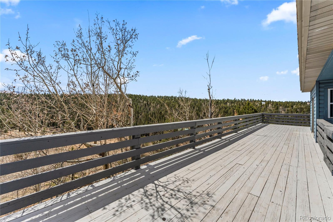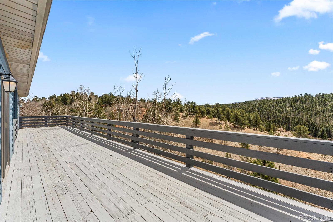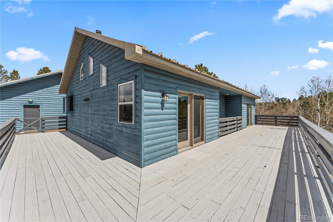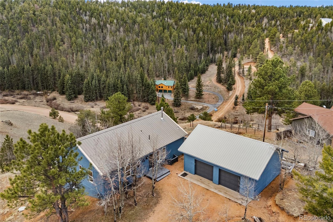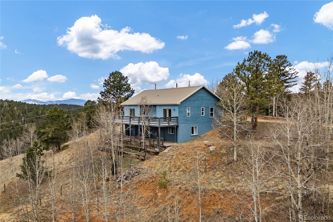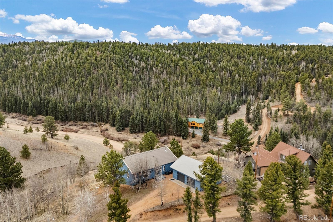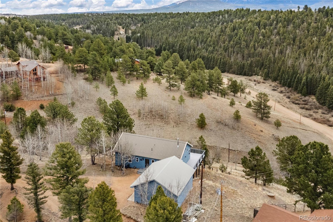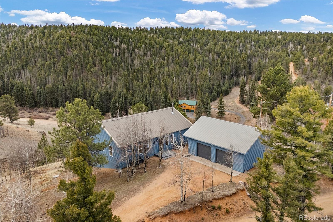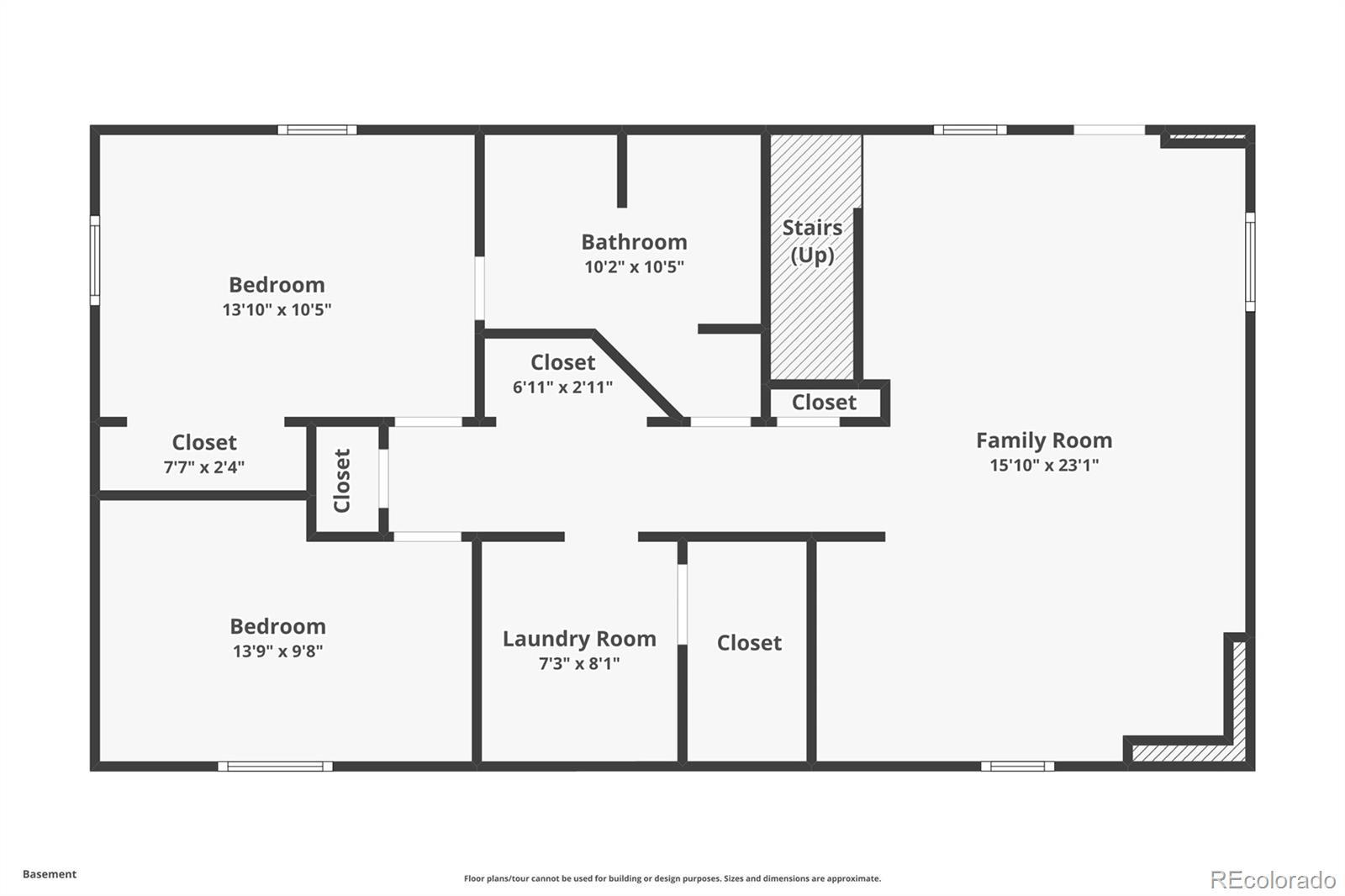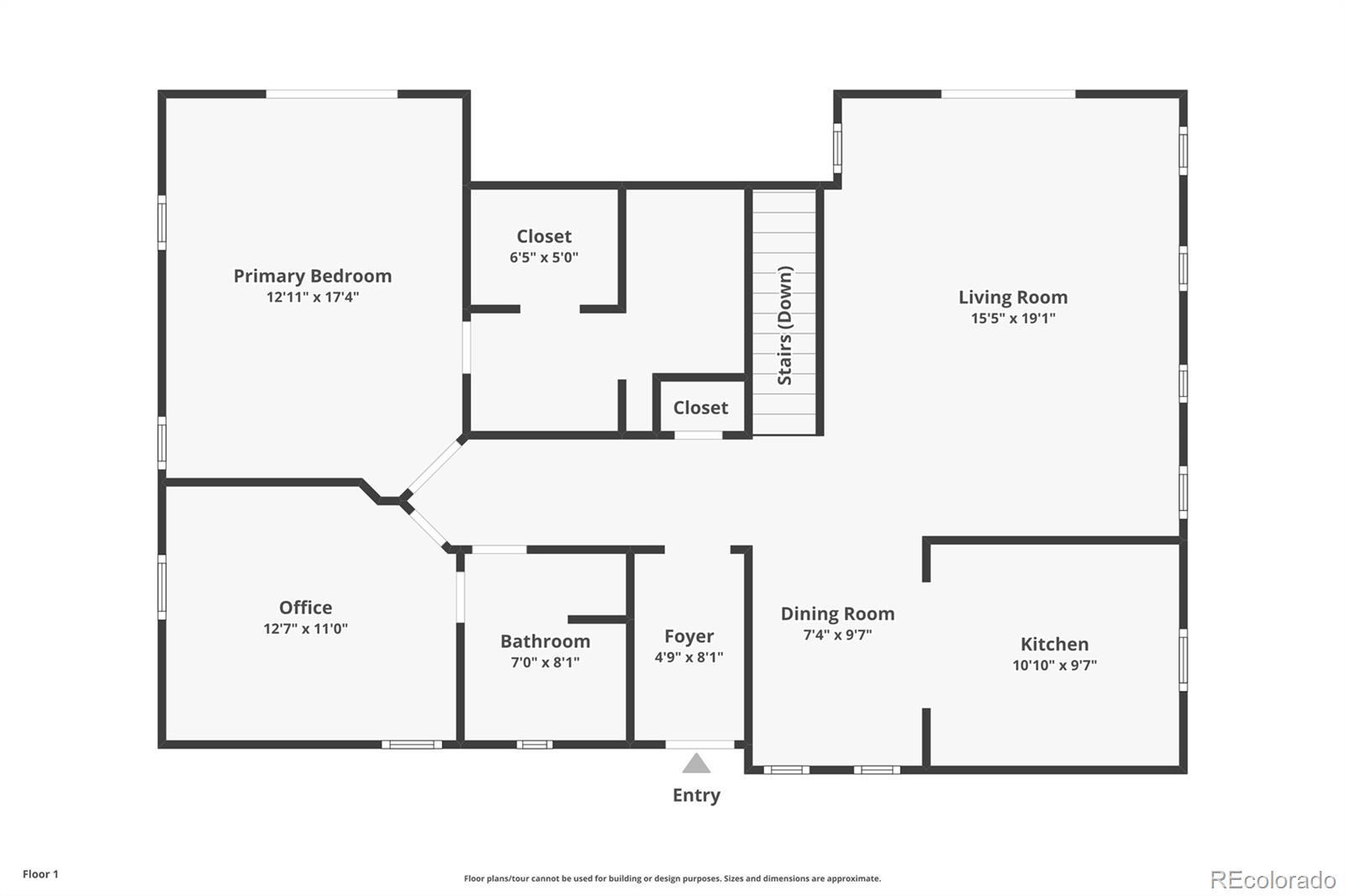Find us on...
Dashboard
- 4 Beds
- 2 Baths
- 2,321 Sqft
- 1.18 Acres
New Search X
3543 Blue Mesa Drive
Welcome to 3543 Blue Mesa Drive, a charming log-sided ranch in the desirable Highland Lakes community of Divide, Colorado. This mountain retreat offers breathtaking 360-degree views, including iconic Pikes Peak, and backs to open space for ultimate privacy on over an acre of wooded land. Inside, you’ll find four bedrooms and three bathrooms thoughtfully laid out across a bright, open floor plan. The main-level primary suite offers an ensuite bath, walk-in closet, and deck access. Vaulted ceilings, skylights, and a cozy wood-burning fireplace enhance the inviting living areas, while the fully finished walk-out basement provides flexibility for guests or multi-generational living. The kitchen features solid surface countertops and gas cooking, ideal for everyday living and entertaining. Step outside to a spacious wood deck perfect for relaxing and watching wildlife. Additional highlights include a detached oversized two-car garage, EVO whole-home water filtration, water softener, and RV parking. Highland Lakes offers an unmatched lifestyle with a clubhouse, playground, trails, and nine private lakes for fishing and non-motorized boating—all included with HOA dues. Located minutes from Divide and Woodland Park, this home blends peaceful mountain living with convenience. Whether you're seeking a full-time residence or seasonal escape, this property delivers comfort, privacy, and adventure.
Listing Office: Call It Closed International Realty 
Essential Information
- MLS® #8247107
- Price$570,000
- Bedrooms4
- Bathrooms2.00
- Full Baths1
- Square Footage2,321
- Acres1.18
- Year Built1996
- TypeResidential
- Sub-TypeSingle Family Residence
- StyleCottage
- StatusActive
Community Information
- Address3543 Blue Mesa Drive
- SubdivisionHighland Lakes
- CityDivide
- CountyTeller
- StateCO
- Zip Code80814
Amenities
- Parking Spaces2
- # of Garages2
- ViewMountain(s), Valley
- Is WaterfrontYes
- WaterfrontLake Front, Pond
Amenities
Clubhouse, Playground, Pond Seasonal
Utilities
Electricity Connected, Natural Gas Connected, Phone Connected
Parking
Unpaved, Insulated Garage, Lighted, Oversized
Interior
- HeatingBaseboard
- CoolingNone
- FireplaceYes
- # of Fireplaces1
- FireplacesBasement, Wood Burning
- StoriesOne
Interior Features
Ceiling Fan(s), Entrance Foyer, High Ceilings, Pantry, Primary Suite, Solid Surface Counters, Vaulted Ceiling(s), Walk-In Closet(s)
Appliances
Dishwasher, Disposal, Gas Water Heater, Range, Range Hood, Water Purifier
Exterior
- Exterior FeaturesLighting
- RoofMetal
Lot Description
Many Trees, Mountainous, Open Space, Secluded, Sloped, Steep Slope
Windows
Double Pane Windows, Skylight(s)
School Information
- DistrictWoodland Park RE-2
- ElementarySummit
- MiddleWoodland Park
- HighWoodland Park
Additional Information
- Date ListedMay 2nd, 2025
- ZoningR-1
Listing Details
Call It Closed International Realty
 Terms and Conditions: The content relating to real estate for sale in this Web site comes in part from the Internet Data eXchange ("IDX") program of METROLIST, INC., DBA RECOLORADO® Real estate listings held by brokers other than RE/MAX Professionals are marked with the IDX Logo. This information is being provided for the consumers personal, non-commercial use and may not be used for any other purpose. All information subject to change and should be independently verified.
Terms and Conditions: The content relating to real estate for sale in this Web site comes in part from the Internet Data eXchange ("IDX") program of METROLIST, INC., DBA RECOLORADO® Real estate listings held by brokers other than RE/MAX Professionals are marked with the IDX Logo. This information is being provided for the consumers personal, non-commercial use and may not be used for any other purpose. All information subject to change and should be independently verified.
Copyright 2025 METROLIST, INC., DBA RECOLORADO® -- All Rights Reserved 6455 S. Yosemite St., Suite 500 Greenwood Village, CO 80111 USA
Listing information last updated on December 31st, 2025 at 12:03pm MST.

