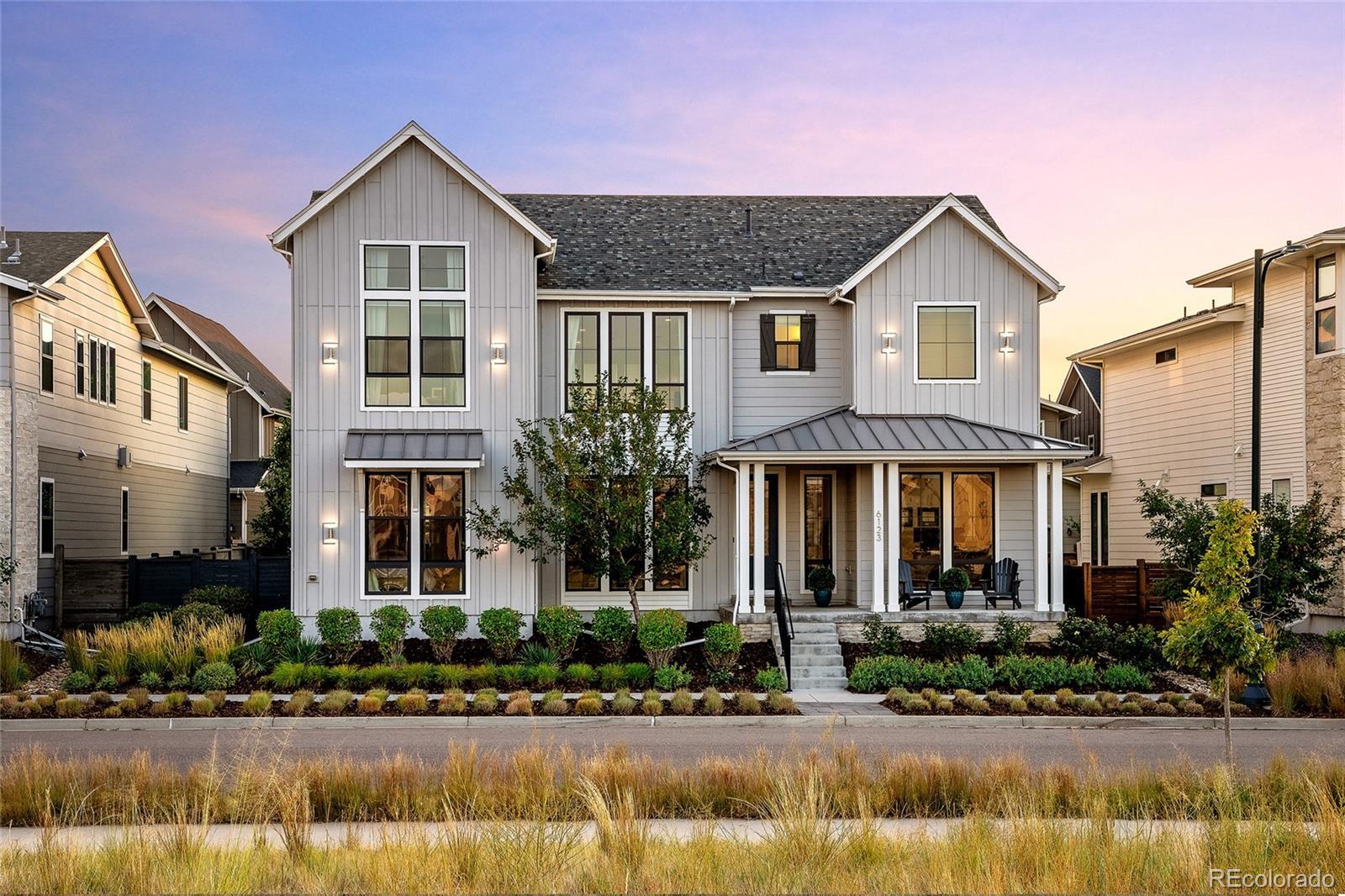Find us on...
Dashboard
- 6 Beds
- 6 Baths
- 5,764 Sqft
- .15 Acres
New Search X
6123 Chester Way
THE ONLY INFINITY LUXE EDITION ON THE MARKET RIGHT NOW! This stunning home redefines luxury living with direct access to lush parks and open space across the street. Designed for elegance and comfort, the expansive open floor plan is enhanced by soaring 25-foot ceilings, Capiz shell chandeliers, and floor-to-ceiling windows that flood the space with natural light. The main floor features exquisite grey oak hardwoods, remote-control blinds, in-wall speakers, and designer lighting. The gourmet kitchen is a masterpiece, boasting an expansive marbled quartz island, sleek black cabinetry with gold hardware, and top-tier appliances, including a built-in Sub-Zero refrigerator, a 120-bottle Sub-Zero wine column, a Wolf Range, and double ovens. A custom walk-in pantry and cozy breakfast nook complete this culinary dream. The living room’s slate ledger stone fireplace and four-panel slider seamlessly connect to the covered patio, while the elegant dining room and private office with French doors add to the home’s versatility. A main-floor guest suite with an en-suite bath and a stylish powder room round out this level. Upstairs, a spacious loft offers serene park views. The luxurious primary suite features a spa-like 5-piece bath with Carrera marble, a Kohler soaking tub, a dual-head slate-tiled shower, and a custom walk-in closet with a central island. Three additional bedrooms include an en-suite and a Jack-and-Jill bath, while the upstairs laundry room enhances convenience. The finished basement is designed for entertainment, featuring a full wet bar/kitchen with high-end appliances, a great room, a dedicated gym, and a sixth bedroom with a spa-inspired steam shower. Outside, over $100K in landscaping creates a private oasis with a covered patio, firepit, and a Bullfrog AL9 hot tub, all surrounded by mature trees and accent lighting. Minutes from Anschutz Medical Campus—ideal for medical professionals seeking a quick commute!
Listing Office: Kentwood Real Estate City Properties 
Essential Information
- MLS® #8248448
- Price$1,999,000
- Bedrooms6
- Bathrooms6.00
- Full Baths2
- Half Baths1
- Square Footage5,764
- Acres0.15
- Year Built2018
- TypeResidential
- Sub-TypeSingle Family Residence
- StyleContemporary
- StatusPending
Community Information
- Address6123 Chester Way
- SubdivisionCentral Park
- CityDenver
- CountyDenver
- StateCO
- Zip Code80238
Amenities
- Parking Spaces3
- # of Garages3
- ViewMountain(s)
Amenities
Garden Area, Park, Playground, Pool, Tennis Court(s), Trail(s)
Utilities
Cable Available, Electricity Connected, Internet Access (Wired), Natural Gas Connected, Phone Available
Parking
220 Volts, Electric Vehicle Charging Station(s), Lighted, Oversized, Storage, Tandem
Interior
- HeatingForced Air
- CoolingCentral Air
- FireplaceYes
- # of Fireplaces2
- StoriesTwo
Interior Features
Breakfast Bar, Built-in Features, Eat-in Kitchen, Entrance Foyer, Five Piece Bath, High Ceilings, High Speed Internet, In-Law Floorplan, Jack & Jill Bathroom, Kitchen Island, Marble Counters, Open Floorplan, Pantry, Primary Suite, Quartz Counters, Radon Mitigation System, Sound System, Walk-In Closet(s), Wet Bar
Appliances
Bar Fridge, Convection Oven, Cooktop, Dishwasher, Disposal, Double Oven, Dryer, Humidifier, Microwave, Range, Range Hood, Refrigerator, Self Cleaning Oven, Sump Pump, Tankless Water Heater, Washer, Wine Cooler
Fireplaces
Gas, Gas Log, Living Room, Outside
Exterior
- RoofComposition
- FoundationConcrete Perimeter, Slab
Exterior Features
Fire Pit, Garden, Lighting, Private Yard, Rain Gutters, Spa/Hot Tub
Lot Description
Borders Public Land, Greenbelt, Irrigated, Landscaped, Master Planned, Meadow, Open Space, Sprinklers In Front, Sprinklers In Rear
Windows
Double Pane Windows, Window Coverings, Window Treatments
School Information
- DistrictDenver 1
- ElementaryWillow
- MiddleMcAuliffe International
- HighNorthfield
Additional Information
- Date ListedMarch 28th, 2025
- ZoningM-RX-5
Listing Details
Kentwood Real Estate City Properties
 Terms and Conditions: The content relating to real estate for sale in this Web site comes in part from the Internet Data eXchange ("IDX") program of METROLIST, INC., DBA RECOLORADO® Real estate listings held by brokers other than RE/MAX Professionals are marked with the IDX Logo. This information is being provided for the consumers personal, non-commercial use and may not be used for any other purpose. All information subject to change and should be independently verified.
Terms and Conditions: The content relating to real estate for sale in this Web site comes in part from the Internet Data eXchange ("IDX") program of METROLIST, INC., DBA RECOLORADO® Real estate listings held by brokers other than RE/MAX Professionals are marked with the IDX Logo. This information is being provided for the consumers personal, non-commercial use and may not be used for any other purpose. All information subject to change and should be independently verified.
Copyright 2025 METROLIST, INC., DBA RECOLORADO® -- All Rights Reserved 6455 S. Yosemite St., Suite 500 Greenwood Village, CO 80111 USA
Listing information last updated on August 24th, 2025 at 2:18pm MDT.















































