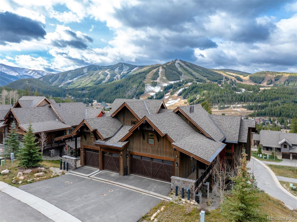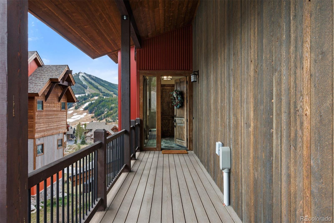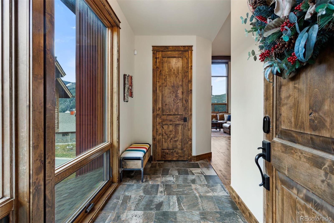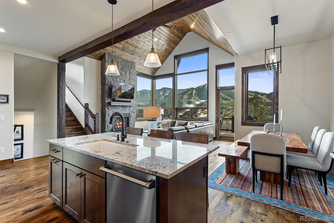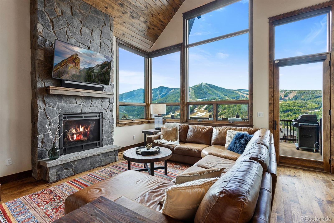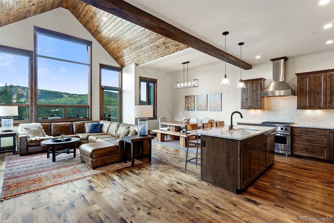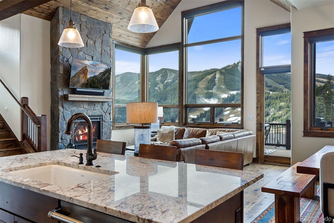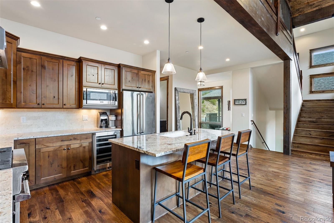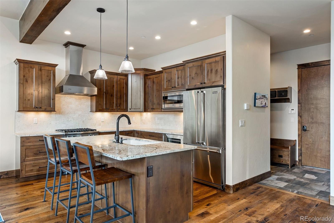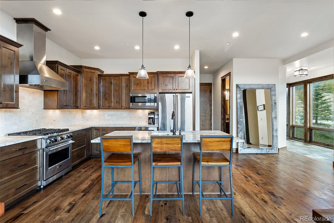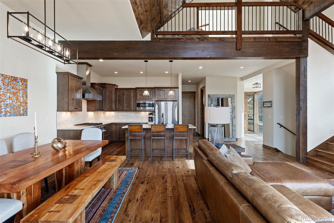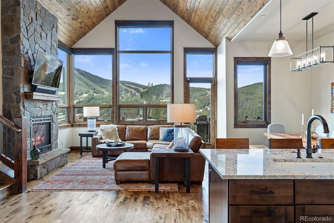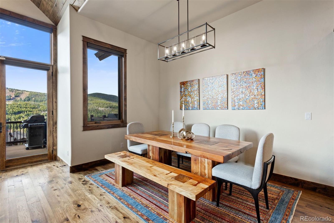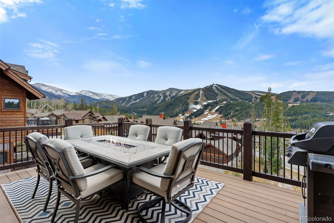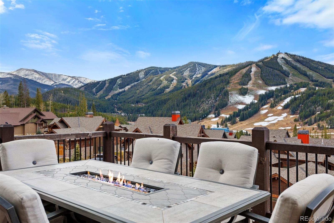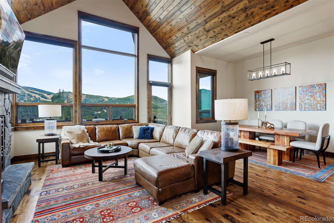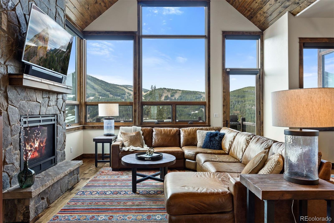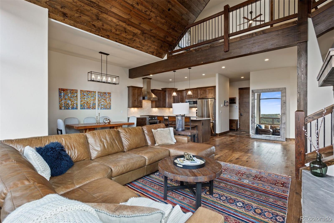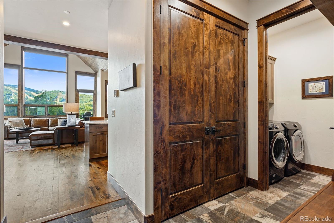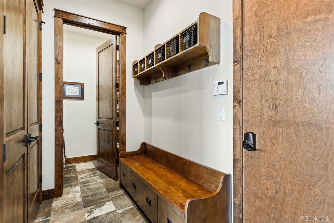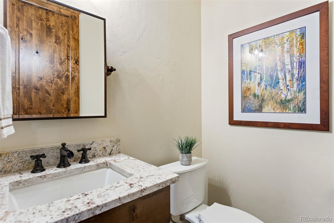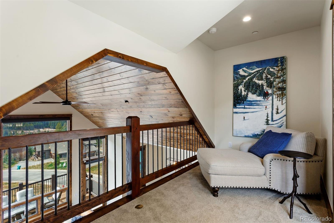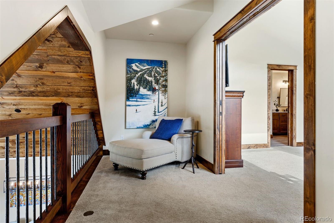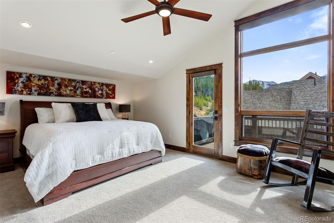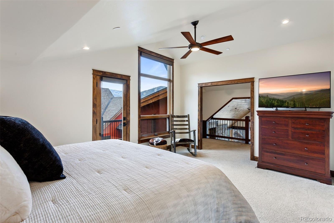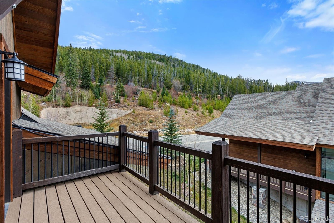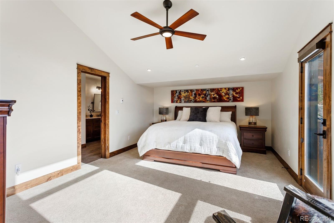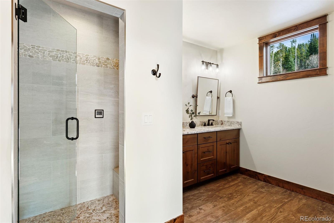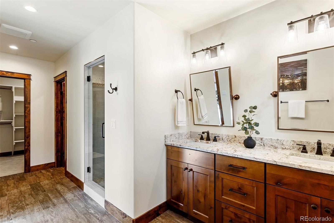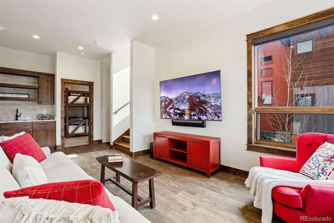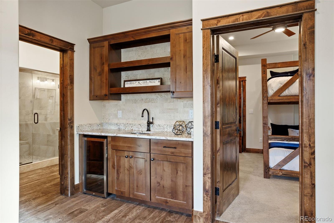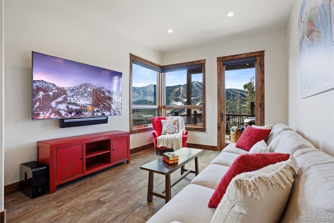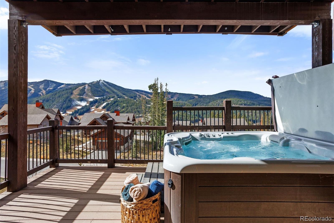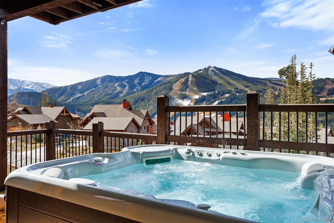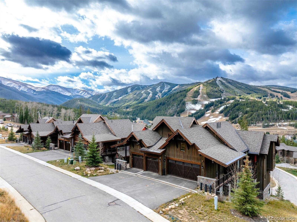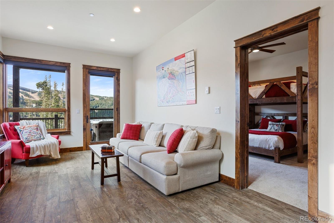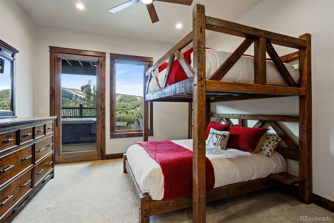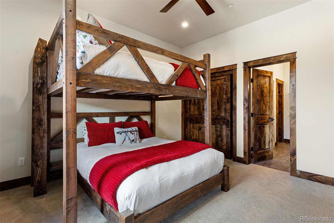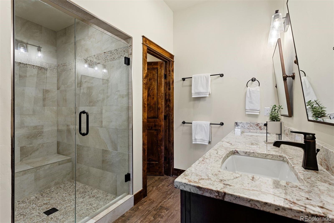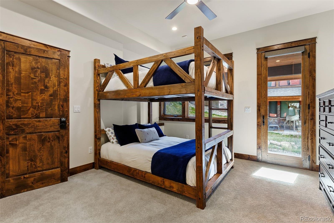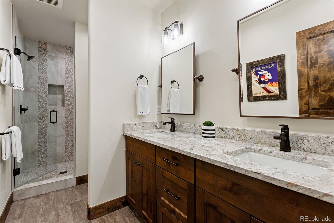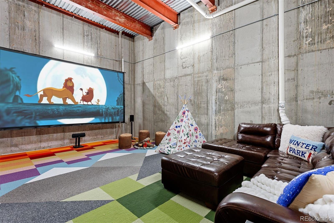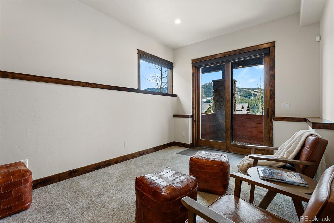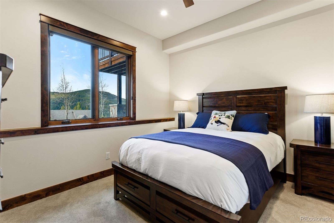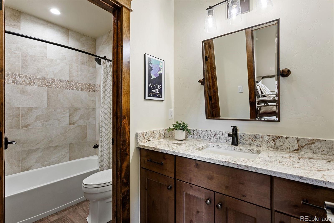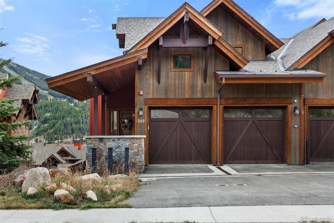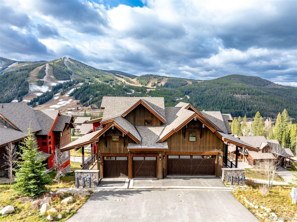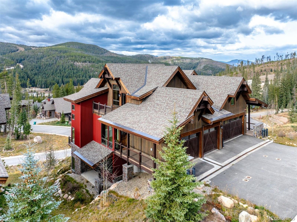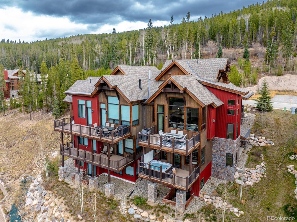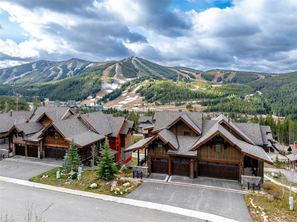Find us on...
Dashboard
- 4 Beds
- 5 Baths
- 3,186 Sqft
- .08 Acres
New Search X
509 Summit Place
Perfectly positioned across from the iconic Winter Park Resort, this stunning Lakota residence offers the ultimate mountain lifestyle. Combining refined luxury with the rugged beauty of the Rockies, it captures awe-inspiring views of the resort and Continental Divide from its elevated hillside perch. Designed with a blend of rustic charm and modern sophistication, the home showcases exceptional craftsmanship throughout. Wide plank hardwood floors, exposed timber beams, and vaulted ceilings frame sunlit interiors with expansive windows that bring the outdoors in. At the heart of the home, the gourmet kitchen features custom cabinetry, granite countertops, and premium Viking appliances. A large breakfast bar and adjoining dining area create the perfect setting for casual mornings or elegant gatherings. The open-concept great room, anchored by a soaring stone fireplace and dramatic wall of windows overlooking the slopes, evokes the warmth and grandeur of a mountain lodge. Step onto the covered deck to enjoy al fresco dining or relax while taking in panoramic alpine vistas. The main level also includes a laundry and mudroom, plus a powder bath for convenience. Upstairs, the primary suite serves as a private retreat with a spa-inspired bath featuring a steam shower, walk-in closet, and secluded deck with sweeping mountain views. A versatile loft provides space for reading, relaxing, or working remotely. The walk-out lower level is ideal for entertaining with a secondary living room, wet bar, and theater room. Three additional bedrooms, two with ensuite baths and private patios, offer comfortable accommodations for family and guests. Outside, a private hot tub deck invites you to unwind beneath the stars. Additional highlights include a heated two-car garage with storage for skis, bikes, and adventure gear. Blending luxury, location, and lifestyle, this Lakota retreat embodies the best of Colorado mountain living just moments from skiing, trails, and downtown Winter Park.
Listing Office: LIV Sotheby's International Realty 
Essential Information
- MLS® #8249244
- Price$2,875,000
- Bedrooms4
- Bathrooms5.00
- Full Baths1
- Half Baths1
- Square Footage3,186
- Acres0.08
- Year Built2017
- TypeResidential
- Sub-TypeSingle Family Residence
- StyleMountain Contemporary
- StatusPending
Community Information
- Address509 Summit Place
- SubdivisionLakota
- CityWinter Park
- CountyGrand
- StateCO
- Zip Code80482
Amenities
- Parking Spaces2
- ParkingFloor Coating, Heated Garage
- # of Garages2
Interior
- HeatingRadiant
- CoolingNone
- FireplaceYes
- # of Fireplaces1
- FireplacesGas, Great Room
- StoriesMulti/Split
Interior Features
Ceiling Fan(s), Eat-in Kitchen, Entrance Foyer, Granite Counters, High Ceilings, High Speed Internet, Open Floorplan, Smoke Free, Hot Tub, T&G Ceilings, Vaulted Ceiling(s), Walk-In Closet(s), Wet Bar
Appliances
Bar Fridge, Dishwasher, Disposal, Dryer, Microwave, Oven, Range, Range Hood, Refrigerator, Washer, Wine Cooler
Exterior
- Exterior FeaturesBalcony, Spa/Hot Tub
- Lot DescriptionCul-De-Sac, Near Ski Area
- RoofComposition
School Information
- DistrictEast Grand 2
- ElementaryFraser Valley
- MiddleEast Grand
- HighMiddle Park
Additional Information
- Date ListedNovember 1st, 2025
- ZoningAC2
Listing Details
LIV Sotheby's International Realty
 Terms and Conditions: The content relating to real estate for sale in this Web site comes in part from the Internet Data eXchange ("IDX") program of METROLIST, INC., DBA RECOLORADO® Real estate listings held by brokers other than RE/MAX Professionals are marked with the IDX Logo. This information is being provided for the consumers personal, non-commercial use and may not be used for any other purpose. All information subject to change and should be independently verified.
Terms and Conditions: The content relating to real estate for sale in this Web site comes in part from the Internet Data eXchange ("IDX") program of METROLIST, INC., DBA RECOLORADO® Real estate listings held by brokers other than RE/MAX Professionals are marked with the IDX Logo. This information is being provided for the consumers personal, non-commercial use and may not be used for any other purpose. All information subject to change and should be independently verified.
Copyright 2026 METROLIST, INC., DBA RECOLORADO® -- All Rights Reserved 6455 S. Yosemite St., Suite 500 Greenwood Village, CO 80111 USA
Listing information last updated on January 9th, 2026 at 6:03am MST.

