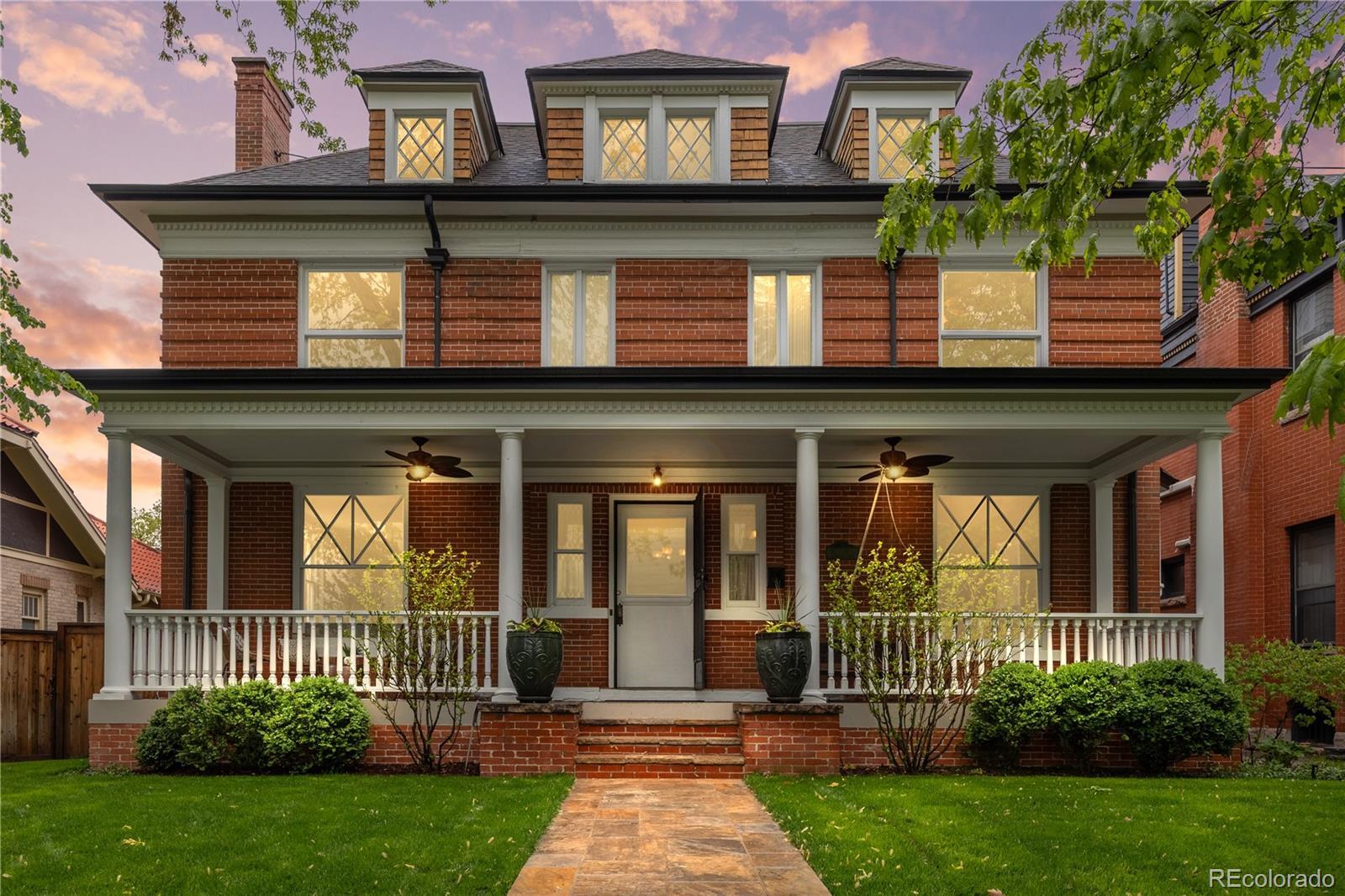Find us on...
Dashboard
- 6 Beds
- 5 Baths
- 4,737 Sqft
- .18 Acres
New Search X
963 N Lafayette Street
Assumable 3.375% VA loan with $813,000 outstanding principal for any prospective buyer, veteran or non-veteran. Just a few blocks from picturesque Cheesman Park, this stately Victorian home was built in 1900 and stands proudly on a quiet street with 6 bedrooms and 5 bathrooms. Walking distance to Denver Botanical Gardens and a few minute drive to Cherry Creek North. This home has been fully repainted, 2 updated bathrooms, brand new sod and landscaping, and newly refinished kitchen. Built during an era when architectural design was a true art form, the home is filled with original and period details including a grand staircase, rich hardwood floors, spacious rooms and plenty of pantry and storage space. The third floor provides additional living space, featuring one more bedroom and full bath and a versatile loft area. The perfect setting for a live-in nanny, guest suite or teenage hang outs. The basement also has a private entry and a perfect entertaining space with a large screen TV and sound system. Situated on an over-sized lot, the low-maintenance backyard with sprinkler system, gas fire pit, and fountain provides a relaxing retreat, a peaceful urban oasis in the city. The 3-car detached garage offers plenty of storage. Located in a highly central neighborhood, this home is a rare opportunity to own a piece of Denver’s rich history while enjoying modern comforts and an unbeatable location.
Listing Office: HomeSmart 
Essential Information
- MLS® #8251030
- Price$2,199,000
- Bedrooms6
- Bathrooms5.00
- Full Baths2
- Half Baths2
- Square Footage4,737
- Acres0.18
- Year Built1900
- TypeResidential
- Sub-TypeSingle Family Residence
- StatusPending
Community Information
- Address963 N Lafayette Street
- SubdivisionCheeseman Park
- CityDenver
- CountyDenver
- StateCO
- Zip Code80218
Amenities
- Parking Spaces3
- # of Garages3
Interior
- HeatingForced Air
- CoolingCentral Air, Other
- FireplaceYes
- # of Fireplaces1
- StoriesThree Or More
Interior Features
Ceiling Fan(s), Entrance Foyer, Pantry, Primary Suite
Appliances
Cooktop, Dishwasher, Disposal, Dryer, Gas Water Heater, Microwave, Oven, Range, Refrigerator
Exterior
- Exterior FeaturesPrivate Yard
- Lot DescriptionLevel
- RoofComposition
School Information
- DistrictDenver 1
- ElementaryDora Moore
- MiddleMorey
- HighEast
Additional Information
- Date ListedMay 9th, 2025
- ZoningU-RH-2.5
Listing Details
 HomeSmart
HomeSmart
 Terms and Conditions: The content relating to real estate for sale in this Web site comes in part from the Internet Data eXchange ("IDX") program of METROLIST, INC., DBA RECOLORADO® Real estate listings held by brokers other than RE/MAX Professionals are marked with the IDX Logo. This information is being provided for the consumers personal, non-commercial use and may not be used for any other purpose. All information subject to change and should be independently verified.
Terms and Conditions: The content relating to real estate for sale in this Web site comes in part from the Internet Data eXchange ("IDX") program of METROLIST, INC., DBA RECOLORADO® Real estate listings held by brokers other than RE/MAX Professionals are marked with the IDX Logo. This information is being provided for the consumers personal, non-commercial use and may not be used for any other purpose. All information subject to change and should be independently verified.
Copyright 2025 METROLIST, INC., DBA RECOLORADO® -- All Rights Reserved 6455 S. Yosemite St., Suite 500 Greenwood Village, CO 80111 USA
Listing information last updated on May 20th, 2025 at 2:48pm MDT.













































