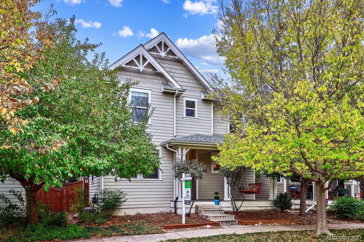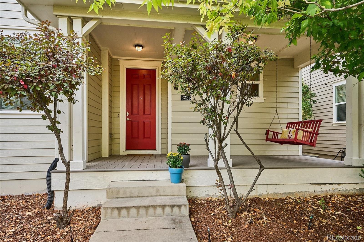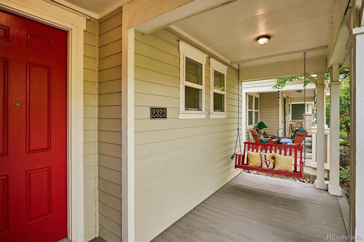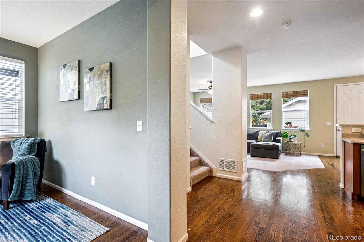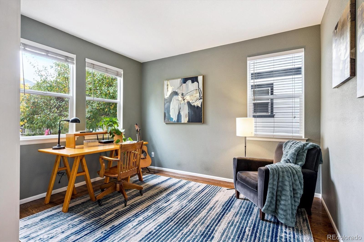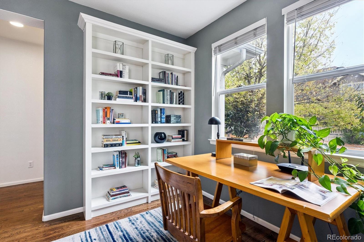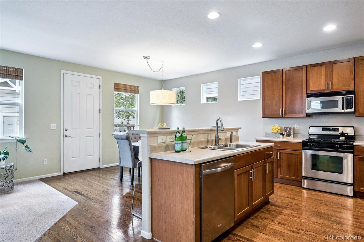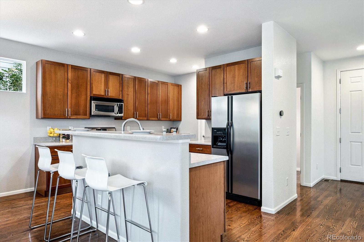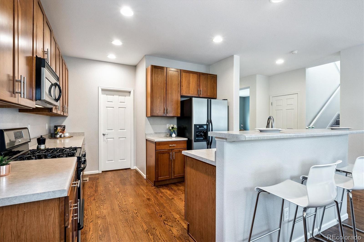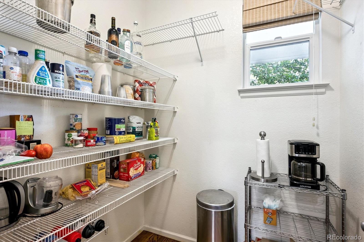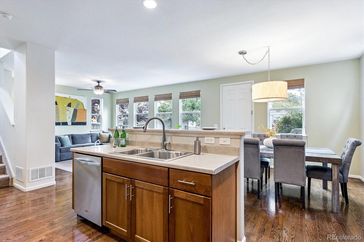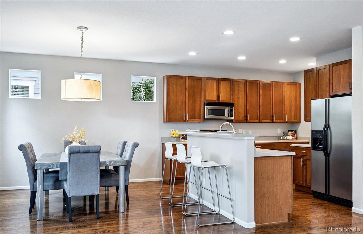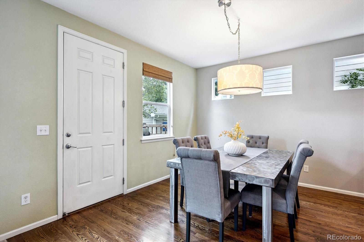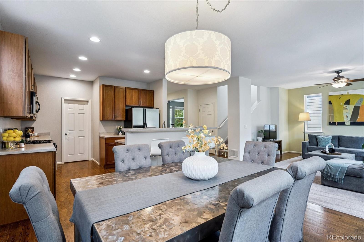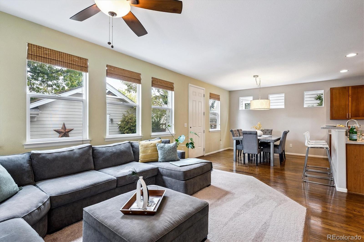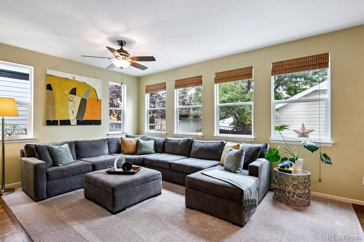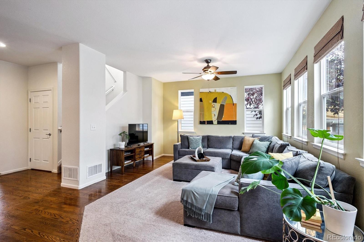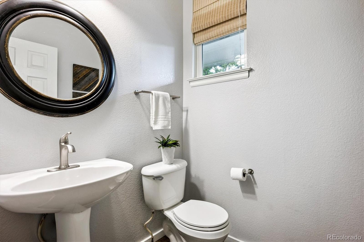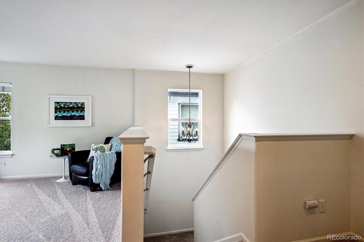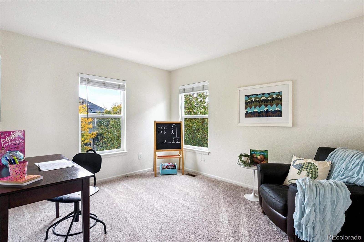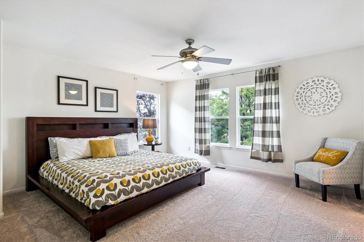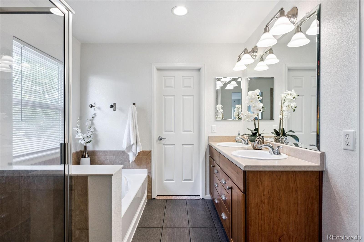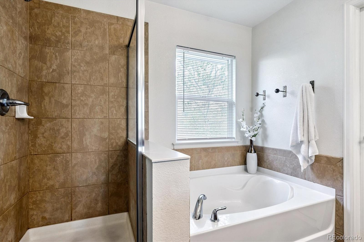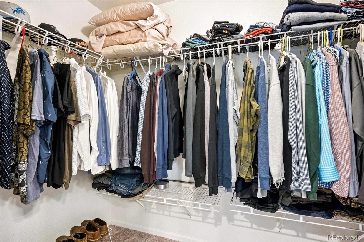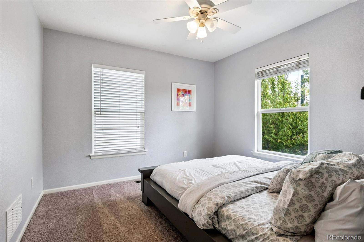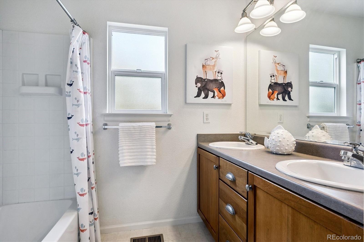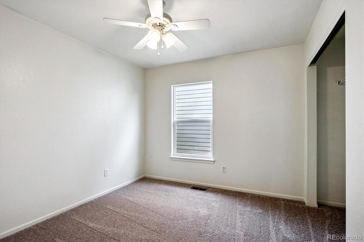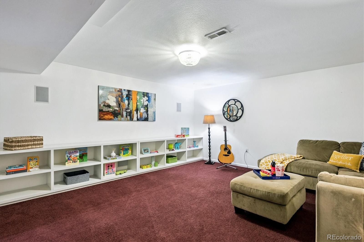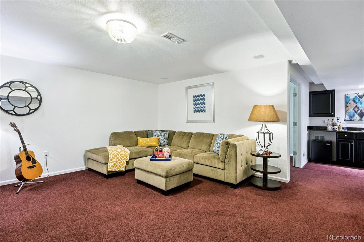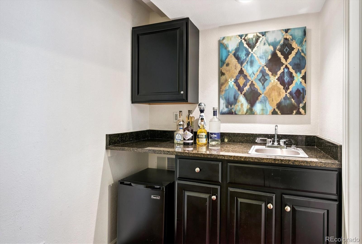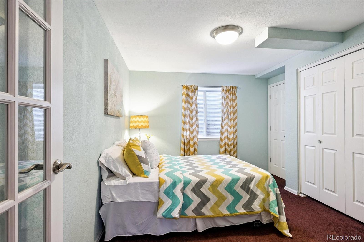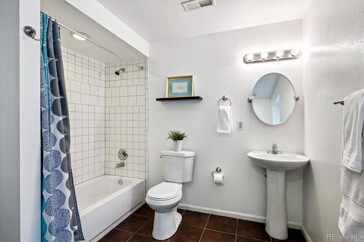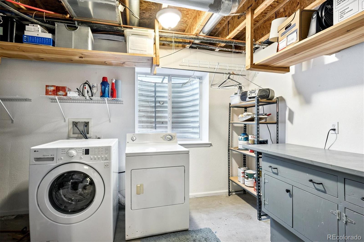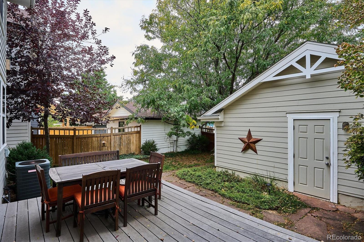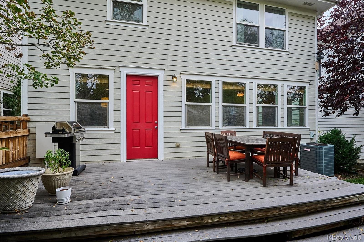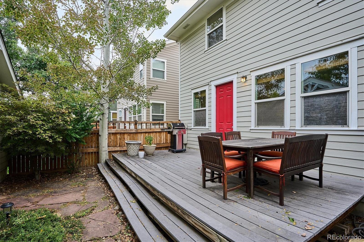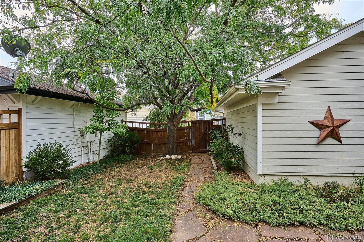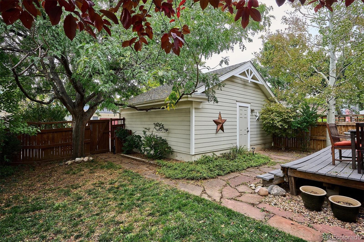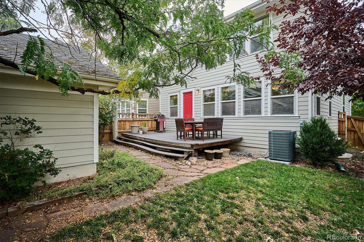Find us on...
Dashboard
- 4 Beds
- 4 Baths
- 2,941 Sqft
- .08 Acres
New Search X
2323 Yosemite Street
Tucked into the heart of Central Park’s mature and tree-lined streets, this classic two-story feels like home the moment you arrive. Just a block from Puddle Jumper Pool, a quick bike ride to Stanley Marketplace, and surrounded by neighborhood schools, the location is as dreamy as it gets. Step inside to find some fresh paint, brand new carpet (main and upper), gorgeous hardwoods, and a flexible floor plan that knows how to have fun! Whether it’s the sun-splashed great room that flows into the kitchen that boasts extra cabinetry with pull out drawer, a large dining space, a breakfast bar, AND a pantry you could hide in.. Or, the formal living room that could easily double as a home office with functional built in shelving.. OR the convenient powder bath, perfect for guests.. you will surely be pleased! Upstairs, the primary suite serves up a large walk-in closet and a 5 piece ensuite bath with a large tub to soak your stresses away! While two additional bedrooms, full bath, and a handy loft offer plenty of room to spread out. The finished basement? It’s basically game night and movie marathon headquarters, complete with a fun and flexible family room with in-wall speakers, a wet bar & bev fridge, bedroom #4, a roomy full bath, and ample storage options. Outside, the sweet backyard provides a private retreat where you can sip, grill, or simply soak in the quiet charm of this established neighborhood. And for your ease of mind… Seller is offering a 1 year home warranty (up to $600 in value!)What more could you ask for?
Listing Office: Sustain Mortgage & Realty LLC 
Essential Information
- MLS® #8252820
- Price$774,900
- Bedrooms4
- Bathrooms4.00
- Full Baths3
- Half Baths1
- Square Footage2,941
- Acres0.08
- Year Built2004
- TypeResidential
- Sub-TypeSingle Family Residence
- StyleTraditional
- StatusPending
Community Information
- Address2323 Yosemite Street
- SubdivisionCENTRAL PARK
- CityDenver
- CountyDenver
- StateCO
- Zip Code80238
Amenities
- Parking Spaces2
- ParkingExterior Access Door
- # of Garages2
Utilities
Cable Available, Electricity Connected, Internet Access (Wired), Natural Gas Connected
Interior
- HeatingForced Air, Natural Gas
- CoolingCentral Air
- StoriesTwo
Interior Features
Breakfast Bar, Eat-in Kitchen, Entrance Foyer, Kitchen Island, Laminate Counters, Pantry, Primary Suite, Walk-In Closet(s)
Appliances
Dishwasher, Disposal, Dryer, Microwave, Oven, Range, Refrigerator, Self Cleaning Oven, Washer
Exterior
- Exterior FeaturesPrivate Yard, Rain Gutters
- WindowsDouble Pane Windows
- RoofComposition
- FoundationSlab
Lot Description
Landscaped, Master Planned, Sprinklers In Front, Sprinklers In Rear
School Information
- DistrictDenver 1
- ElementaryWesterly Creek
- MiddleMcAuliffe International
- HighNorthfield
Additional Information
- Date ListedOctober 3rd, 2025
- ZoningR-MU-20
Listing Details
 Sustain Mortgage & Realty LLC
Sustain Mortgage & Realty LLC
 Terms and Conditions: The content relating to real estate for sale in this Web site comes in part from the Internet Data eXchange ("IDX") program of METROLIST, INC., DBA RECOLORADO® Real estate listings held by brokers other than RE/MAX Professionals are marked with the IDX Logo. This information is being provided for the consumers personal, non-commercial use and may not be used for any other purpose. All information subject to change and should be independently verified.
Terms and Conditions: The content relating to real estate for sale in this Web site comes in part from the Internet Data eXchange ("IDX") program of METROLIST, INC., DBA RECOLORADO® Real estate listings held by brokers other than RE/MAX Professionals are marked with the IDX Logo. This information is being provided for the consumers personal, non-commercial use and may not be used for any other purpose. All information subject to change and should be independently verified.
Copyright 2025 METROLIST, INC., DBA RECOLORADO® -- All Rights Reserved 6455 S. Yosemite St., Suite 500 Greenwood Village, CO 80111 USA
Listing information last updated on December 23rd, 2025 at 7:33am MST.

