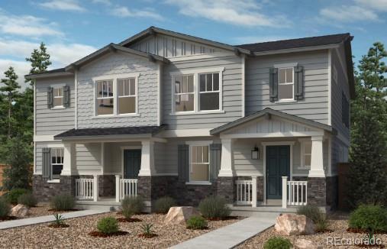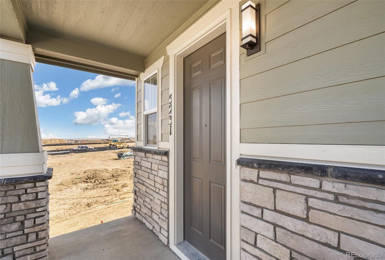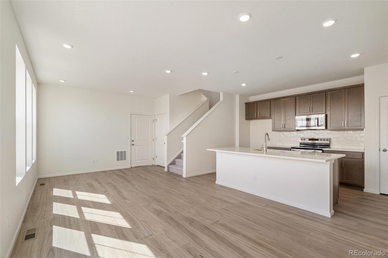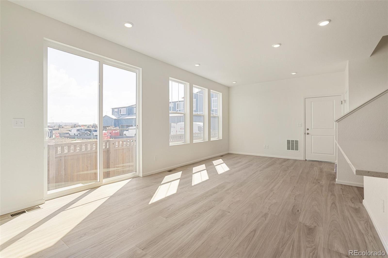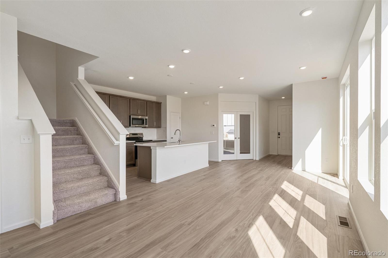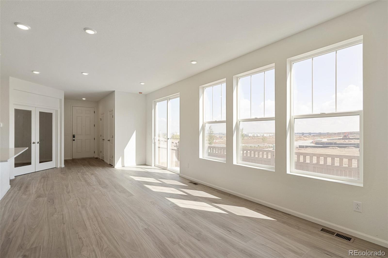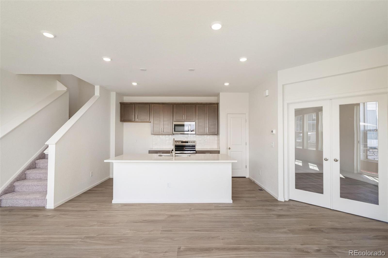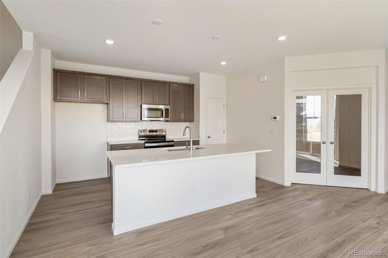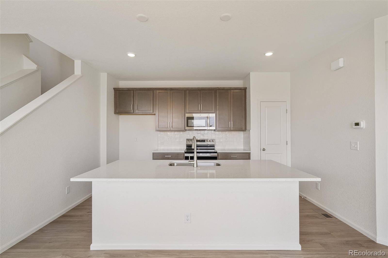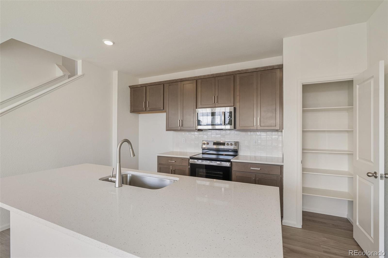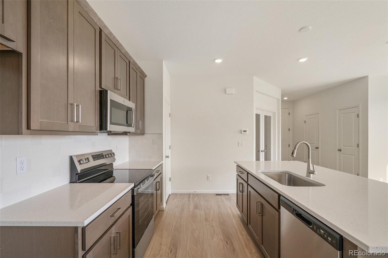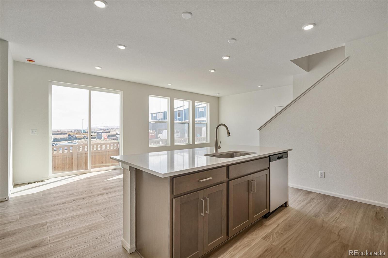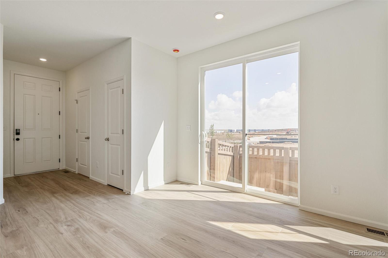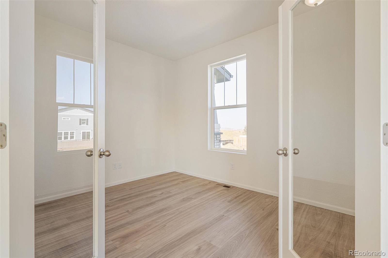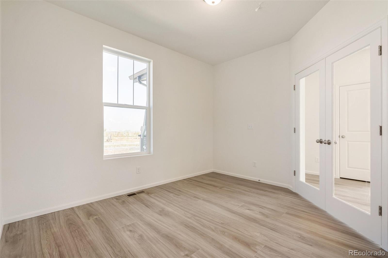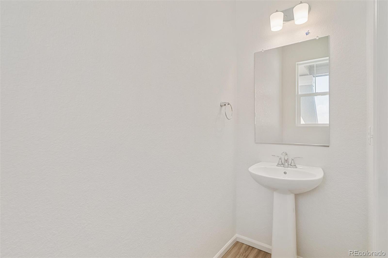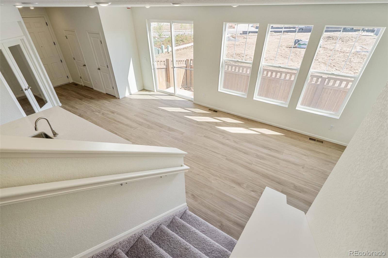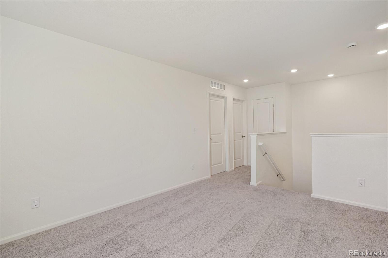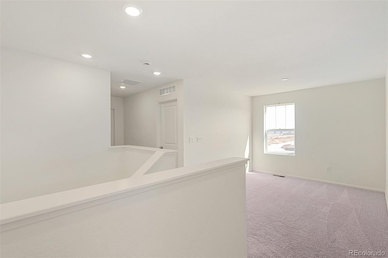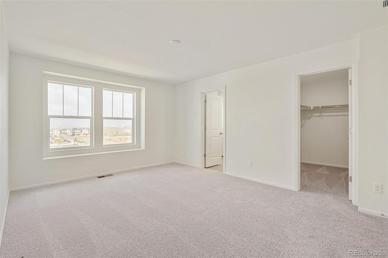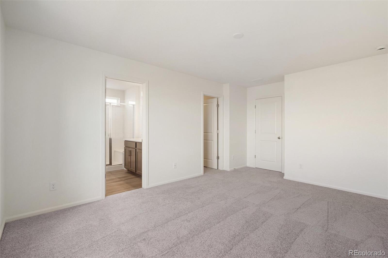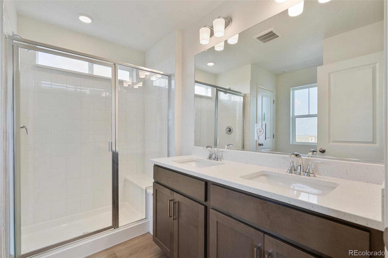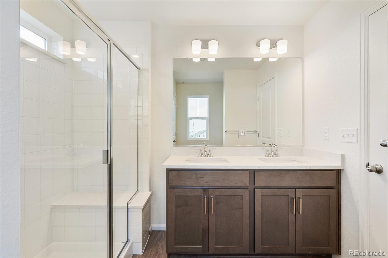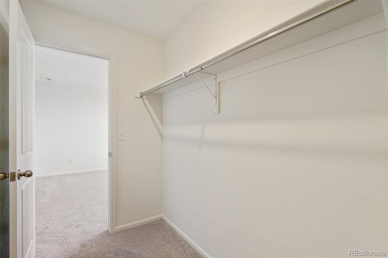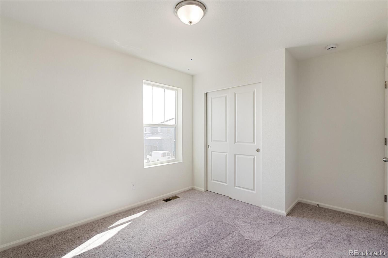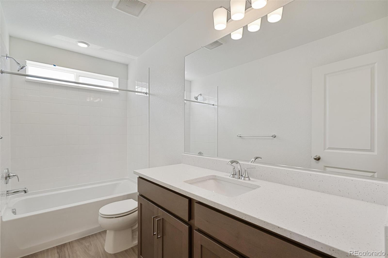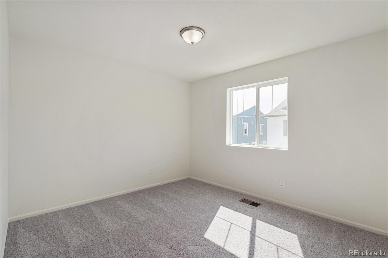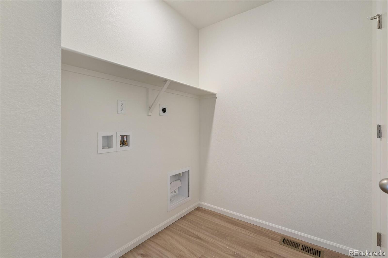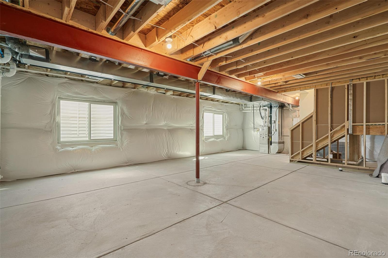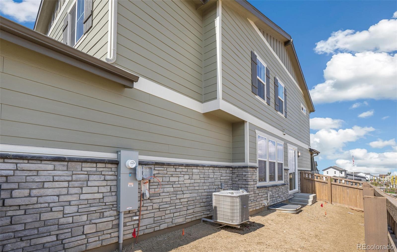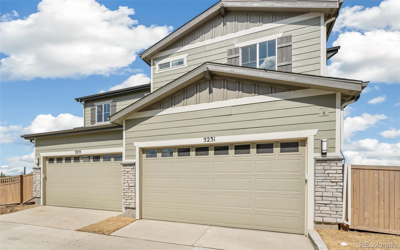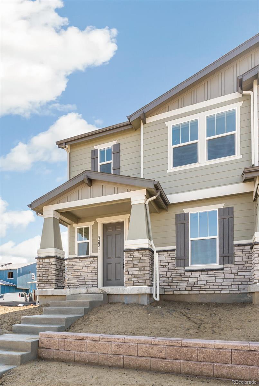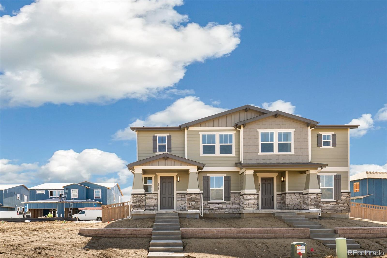Find us on...
Dashboard
- 3 Beds
- 2 Baths
- 1,755 Sqft
- .07 Acres
New Search X
5231 N Elk Street
Discover this stunning 1,755 sq ft paired home villa featuring 3 bedrooms, a versatile den, spacious loft, and 2.5 baths, perfectly situated on a 2,848 sq ft north-facing lot. Designed with modern living in mind, this home boasts quartz countertops, luxury vinyl plank (LVP) flooring, and elegant stone exterior accents that add curb appeal and character. The open-concept layout offers flexibility for work, play, and relaxation, with natural light flowing throughout. A full unfinished basement provides ample storage space or the opportunity to create additional living areas to suit your needs. Located in a vibrant new community just 10 minutes from Denver International Airport (DIA), residents will soon enjoy access to 43.3 acres of parks, a resort-style pool, basketball court, and more. Whether you're working, entertaining, or simply enjoying a quiet evening at home, this villa offers the perfect blend of style, convenience, and low-maintenance living. Team Lassen represents the seller/builder as a Transaction Broker.
Listing Office: MB Team Lassen 
Essential Information
- MLS® #8254868
- Price$440,518
- Bedrooms3
- Bathrooms2.00
- Full Baths2
- Square Footage1,755
- Acres0.07
- Year Built2025
- TypeResidential
- Sub-TypeSingle Family Residence
- StatusActive
Community Information
- Address5231 N Elk Street
- SubdivisionWindler
- CityAurora
- CountyAdams
- StateCO
- Zip Code80019
Amenities
- Parking Spaces2
- ParkingConcrete
- # of Garages2
Amenities
Clubhouse, Park, Parking, Playground, Pool, Tennis Court(s), Trail(s)
Utilities
Cable Available, Electricity Connected, Internet Access (Wired), Natural Gas Connected, Phone Available
Interior
- HeatingHot Water
- CoolingCentral Air
- StoriesTwo
Interior Features
Eat-in Kitchen, Kitchen Island, Open Floorplan, Pantry, Primary Suite, Quartz Counters, Smart Thermostat, Walk-In Closet(s)
Appliances
Dishwasher, Disposal, Gas Water Heater, Microwave, Oven, Range, Sump Pump
Exterior
- Exterior FeaturesPrivate Yard, Rain Gutters
- WindowsDouble Pane Windows
- RoofComposition
Lot Description
Master Planned, Sprinklers In Front
School Information
- DistrictAdams-Arapahoe 28J
- ElementaryAurora Highlands
- MiddleAurora Highlands
- HighVista Peak
Additional Information
- Date ListedMay 30th, 2025
Listing Details
 MB Team Lassen
MB Team Lassen
 Terms and Conditions: The content relating to real estate for sale in this Web site comes in part from the Internet Data eXchange ("IDX") program of METROLIST, INC., DBA RECOLORADO® Real estate listings held by brokers other than RE/MAX Professionals are marked with the IDX Logo. This information is being provided for the consumers personal, non-commercial use and may not be used for any other purpose. All information subject to change and should be independently verified.
Terms and Conditions: The content relating to real estate for sale in this Web site comes in part from the Internet Data eXchange ("IDX") program of METROLIST, INC., DBA RECOLORADO® Real estate listings held by brokers other than RE/MAX Professionals are marked with the IDX Logo. This information is being provided for the consumers personal, non-commercial use and may not be used for any other purpose. All information subject to change and should be independently verified.
Copyright 2025 METROLIST, INC., DBA RECOLORADO® -- All Rights Reserved 6455 S. Yosemite St., Suite 500 Greenwood Village, CO 80111 USA
Listing information last updated on October 28th, 2025 at 7:33am MDT.

