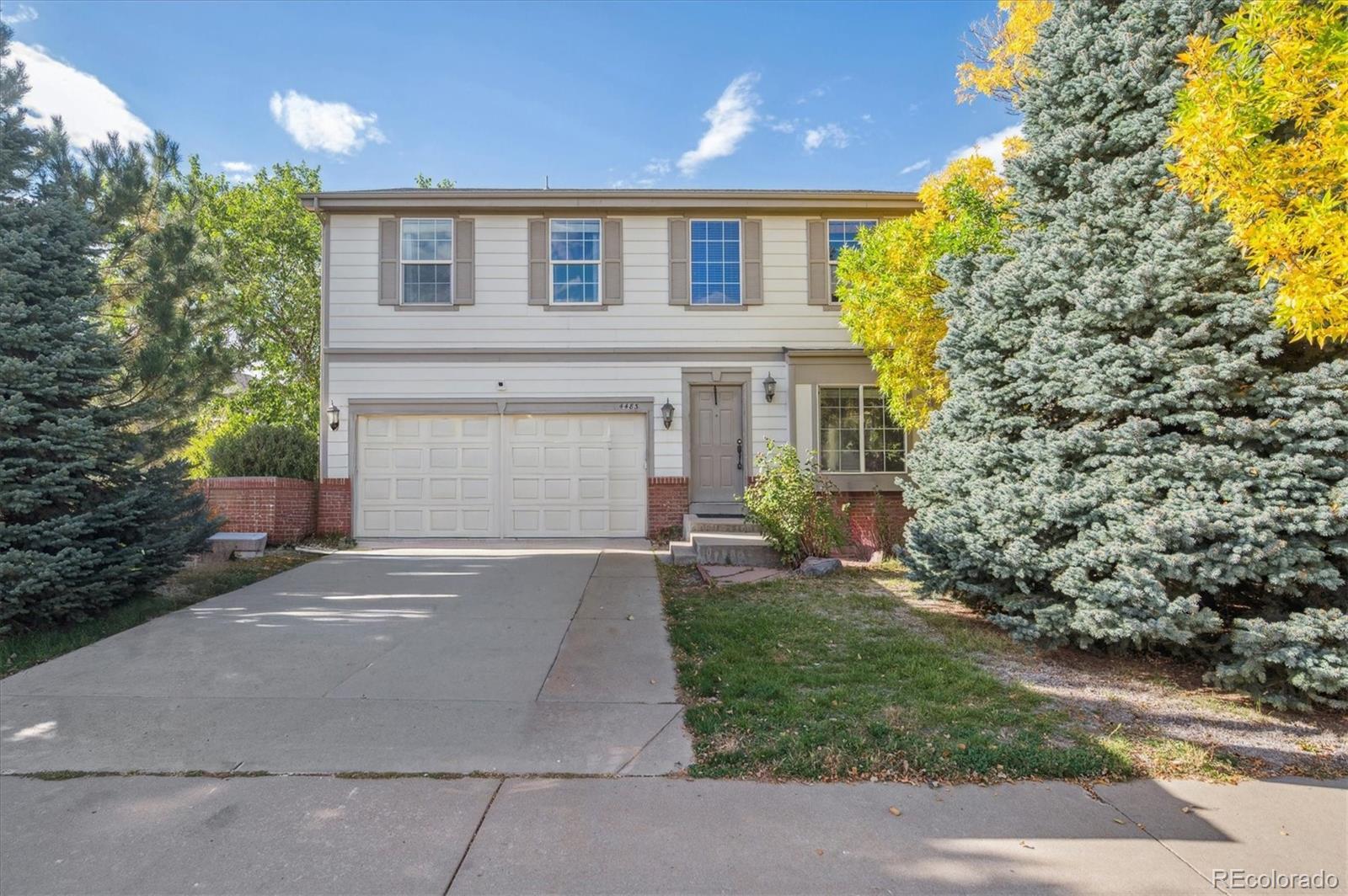Find us on...
Dashboard
- 4 Beds
- 4 Baths
- 2,710 Sqft
- .16 Acres
New Search X
4483 S Himalaya Circle
Updated and remodeled throughout, this stunning home offers a perfect blend of style and functionality. The main floor features real hardwood floors, an open family room, an elegant dining room with a beautiful light fixture, an inviting living room with a tile-lined fireplace and built-in speakers, and a modern kitchen with quartz countertops, a custom quartz backsplash, soft-close cabinets, new hardware, under-cabinet lighting, and a cozy breakfast nook, plus a convenient half bath. Upstairs, the real hardwood floors continue throughout a bright loft with built-in bookshelves, two secondary bedrooms, a full bath, and a spacious master suite with vaulted ceilings and a luxurious en-suite 5-piece bathroom, including a soaking tub, separate glass shower, and a large custom walk-in closet. The basement provides an expansive great room with a built-in bar, a 3/4 bath with a built-in sauna, washer and dryer, and a large bedroom with bright recessed lighting. Additional highlights include a 2-car garage, large mature trees, a generous backyard with deck, low HOA dues, and top-rated Cherry Creek District schools just minutes away. Freshly painted throughout and lovingly maintained by the original owners, this home is ideally located near Quincy Ave—don’t miss your opportunity to own this beautiful home!
Listing Office: Keller Williams Integrity Real Estate LLC 
Essential Information
- MLS® #8255868
- Price$580,000
- Bedrooms4
- Bathrooms4.00
- Full Baths2
- Half Baths1
- Square Footage2,710
- Acres0.16
- Year Built2002
- TypeResidential
- Sub-TypeSingle Family Residence
- StyleTraditional
- StatusActive
Community Information
- Address4483 S Himalaya Circle
- SubdivisionWillow Trace
- CityAurora
- CountyArapahoe
- StateCO
- Zip Code80015
Amenities
- Parking Spaces2
- # of Garages2
Utilities
Cable Available, Electricity Connected, Natural Gas Connected
Interior
- HeatingForced Air
- CoolingCentral Air
- FireplaceYes
- # of Fireplaces1
- FireplacesGas, Gas Log, Living Room
- StoriesTwo
Interior Features
Breakfast Bar, Built-in Features, Ceiling Fan(s), Eat-in Kitchen, Five Piece Bath, Open Floorplan, Primary Suite, Quartz Counters, Sauna, Sound System, Tile Counters, Vaulted Ceiling(s), Walk-In Closet(s)
Appliances
Dishwasher, Disposal, Microwave, Oven, Refrigerator
Exterior
- Exterior FeaturesPrivate Yard, Rain Gutters
- Lot DescriptionMany Trees
- RoofComposition
- FoundationSlab
School Information
- DistrictCherry Creek 5
- ElementaryAspen Crossing
- MiddleSky Vista
- HighEaglecrest
Additional Information
- Date ListedOctober 10th, 2025
Listing Details
Keller Williams Integrity Real Estate LLC
 Terms and Conditions: The content relating to real estate for sale in this Web site comes in part from the Internet Data eXchange ("IDX") program of METROLIST, INC., DBA RECOLORADO® Real estate listings held by brokers other than RE/MAX Professionals are marked with the IDX Logo. This information is being provided for the consumers personal, non-commercial use and may not be used for any other purpose. All information subject to change and should be independently verified.
Terms and Conditions: The content relating to real estate for sale in this Web site comes in part from the Internet Data eXchange ("IDX") program of METROLIST, INC., DBA RECOLORADO® Real estate listings held by brokers other than RE/MAX Professionals are marked with the IDX Logo. This information is being provided for the consumers personal, non-commercial use and may not be used for any other purpose. All information subject to change and should be independently verified.
Copyright 2025 METROLIST, INC., DBA RECOLORADO® -- All Rights Reserved 6455 S. Yosemite St., Suite 500 Greenwood Village, CO 80111 USA
Listing information last updated on October 18th, 2025 at 5:48pm MDT.








































