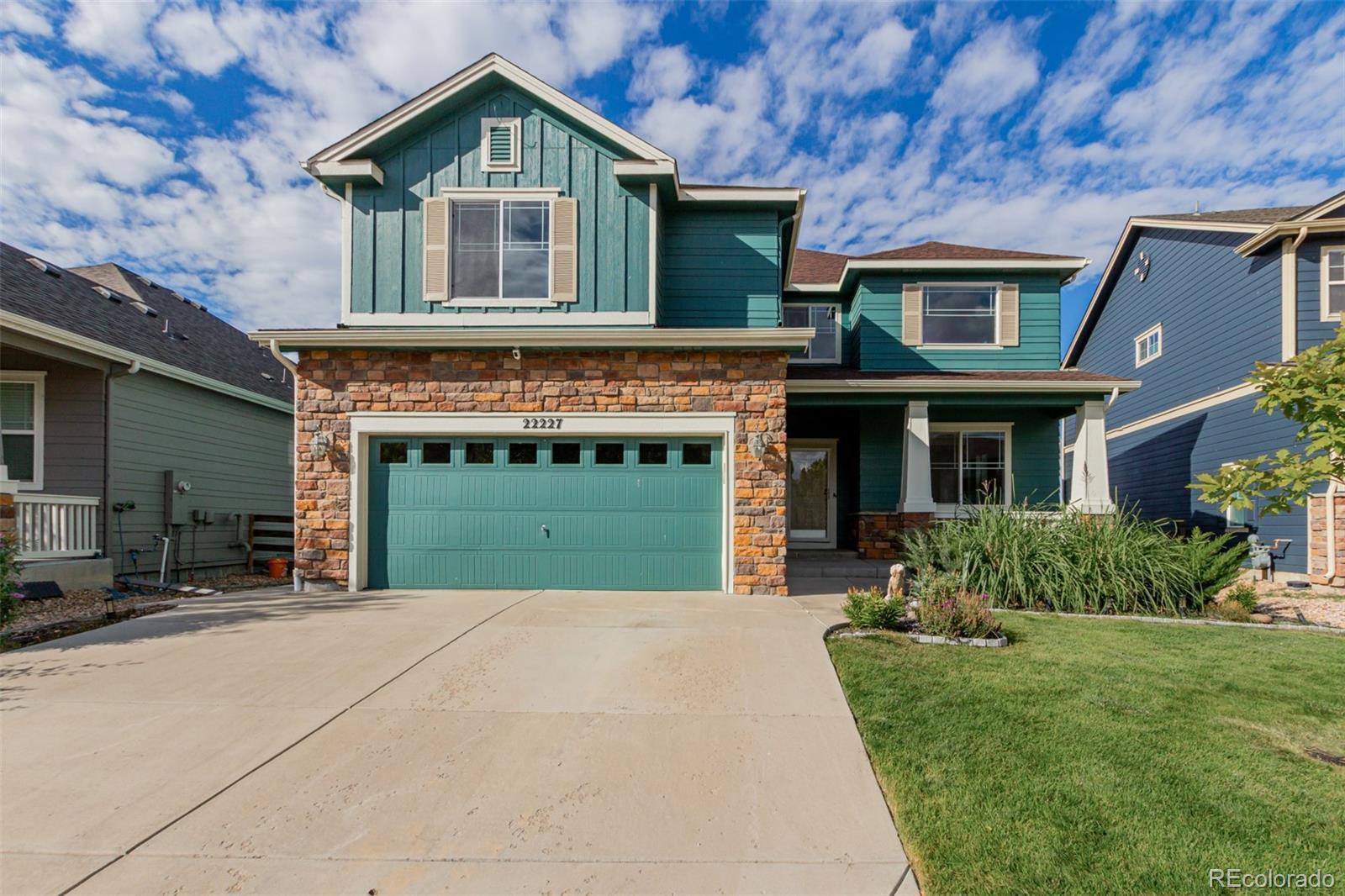Find us on...
Dashboard
- 4 Beds
- 4 Baths
- 4,219 Sqft
- .11 Acres
New Search X
22227 E Grand Drive
Your dream home in Copperleaf just became an even greater opportunity! Now offered at $730,000, this stunning 4-bedroom residence welcomes you with a 2-car garage, stone-accented exterior, manicured lawn, and inviting front porch that set the tone for what’s inside. Step into a bright, serene living area filled with natural light, soaring ceilings, and rustic hardwood flooring. Gather loved ones around the stone-clad fireplace in the family room, perfect for cozy evenings in. The chef-inspired kitchen is a true highlight — featuring Quartz countertops, crisp white cabinetry, recessed lighting, stainless steel appliances, a pantry, and a center island with a breakfast bar for casual meals. Need extra space? A cozy den provides the perfect home office or reading nook, while the loft upstairs offers versatile living potential. Retreat to the spacious primary suite, complete with plush carpeting, a private ensuite with double sinks, and a walk-in closet. The fully finished basement adds another layer of comfort, boasting a secondary fireplace, wet bar, and walk-out access for seamless indoor-outdoor entertaining. Unwind on the balcony overlooking tranquil neighborhood views, or relax under the covered patio with your morning coffee. Residents also enjoy Copperleaf’s parks, playgrounds, picnic areas, and community pool. Freshly priced and beautifully maintained, this home offers unmatched value and lifestyle — a perfect blend of elegance, comfort, and convenience.
Listing Office: eXp Realty, LLC 
Essential Information
- MLS® #8258390
- Price$730,000
- Bedrooms4
- Bathrooms4.00
- Full Baths3
- Half Baths1
- Square Footage4,219
- Acres0.11
- Year Built2008
- TypeResidential
- Sub-TypeSingle Family Residence
- StyleTraditional
- StatusPending
Community Information
- Address22227 E Grand Drive
- SubdivisionCopperleaf
- CityCentennial
- CountyArapahoe
- StateCO
- Zip Code80015
Amenities
- AmenitiesClubhouse, Pool
- Parking Spaces2
- # of Garages2
Utilities
Cable Available, Electricity Available, Natural Gas Available, Phone Available
Interior
- HeatingForced Air, Natural Gas
- CoolingCentral Air
- FireplaceYes
- # of Fireplaces2
- StoriesTwo
Interior Features
Built-in Features, Ceiling Fan(s), Eat-in Kitchen, High Ceilings, High Speed Internet, Kitchen Island, Open Floorplan, Pantry, Primary Suite, Quartz Counters, Walk-In Closet(s), Wet Bar
Appliances
Dishwasher, Disposal, Dryer, Microwave, Oven, Range, Washer
Fireplaces
Basement, Family Room, Gas Log, Insert
Exterior
- Lot DescriptionSloped
- RoofComposition
Exterior Features
Balcony, Private Yard, Rain Gutters
School Information
- DistrictCherry Creek 5
- ElementaryMountain Vista
- MiddleSky Vista
- HighEaglecrest
Additional Information
- Date ListedSeptember 22nd, 2025
Listing Details
 eXp Realty, LLC
eXp Realty, LLC
 Terms and Conditions: The content relating to real estate for sale in this Web site comes in part from the Internet Data eXchange ("IDX") program of METROLIST, INC., DBA RECOLORADO® Real estate listings held by brokers other than RE/MAX Professionals are marked with the IDX Logo. This information is being provided for the consumers personal, non-commercial use and may not be used for any other purpose. All information subject to change and should be independently verified.
Terms and Conditions: The content relating to real estate for sale in this Web site comes in part from the Internet Data eXchange ("IDX") program of METROLIST, INC., DBA RECOLORADO® Real estate listings held by brokers other than RE/MAX Professionals are marked with the IDX Logo. This information is being provided for the consumers personal, non-commercial use and may not be used for any other purpose. All information subject to change and should be independently verified.
Copyright 2025 METROLIST, INC., DBA RECOLORADO® -- All Rights Reserved 6455 S. Yosemite St., Suite 500 Greenwood Village, CO 80111 USA
Listing information last updated on October 17th, 2025 at 1:19pm MDT.














































