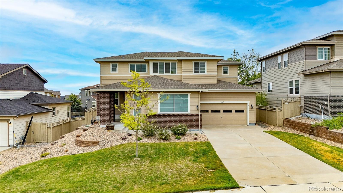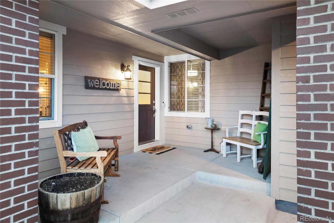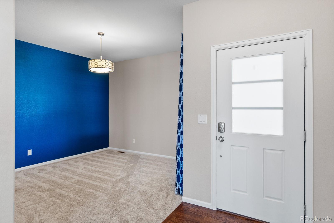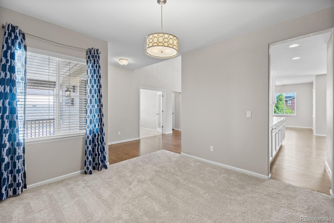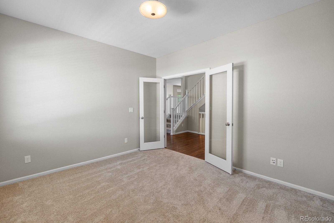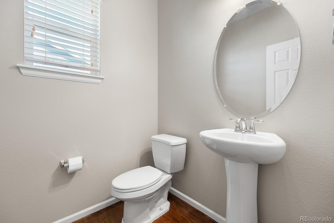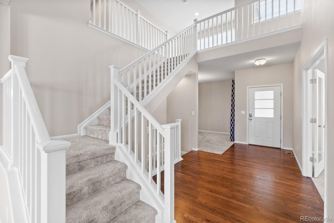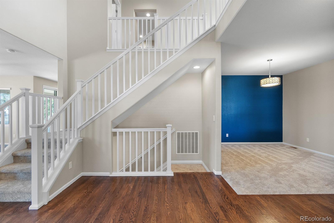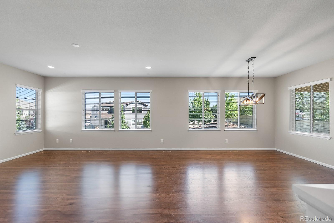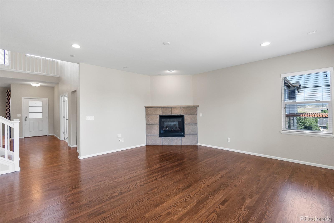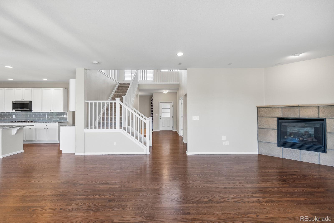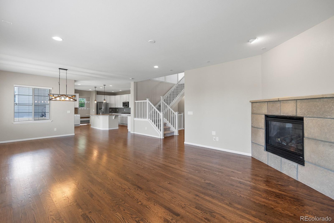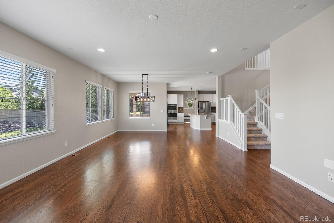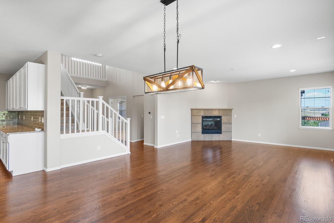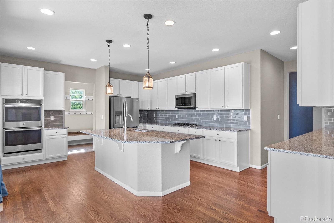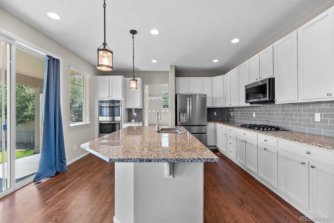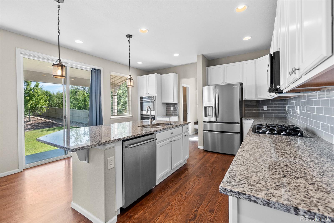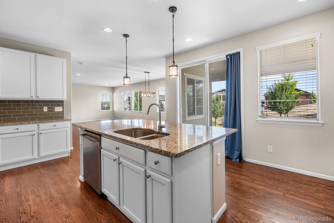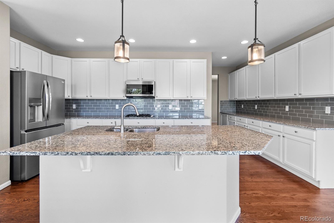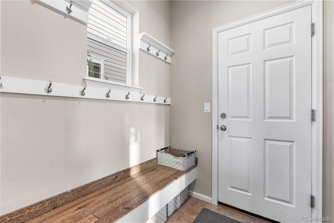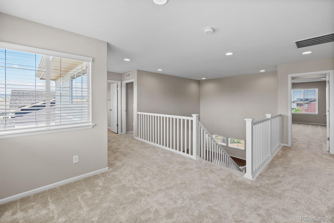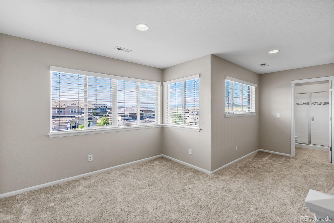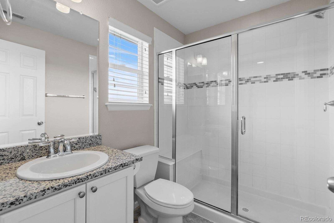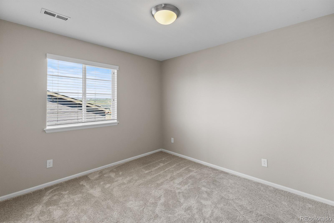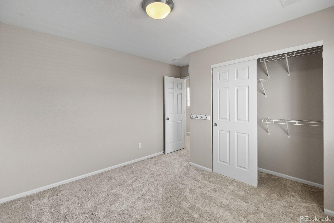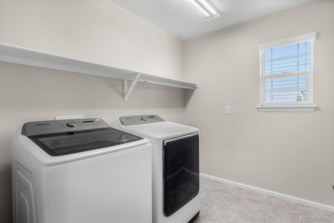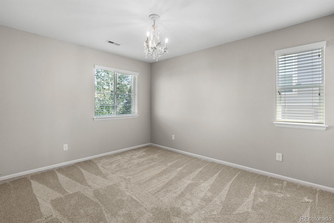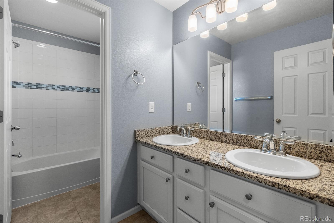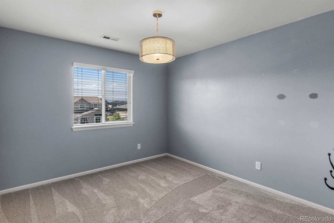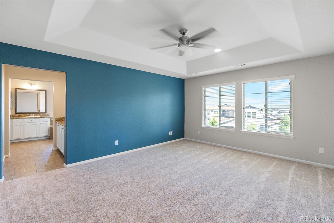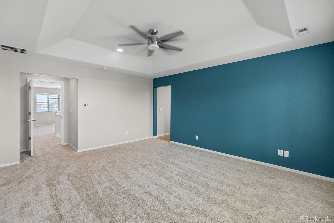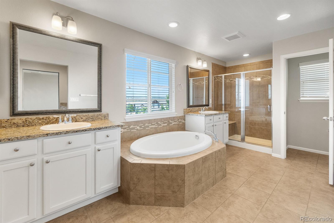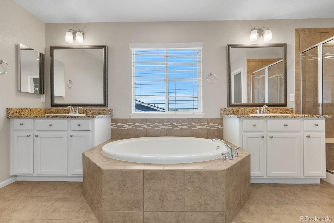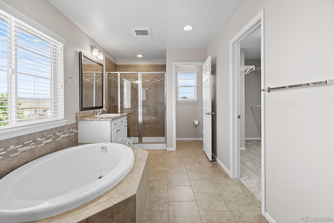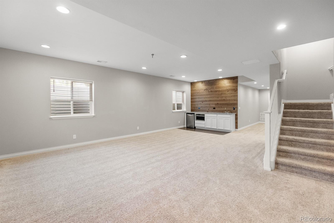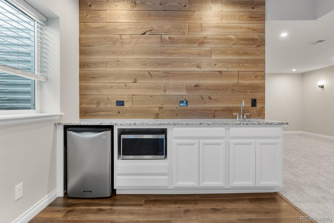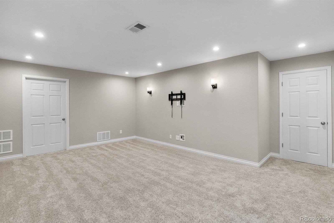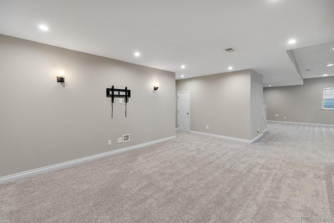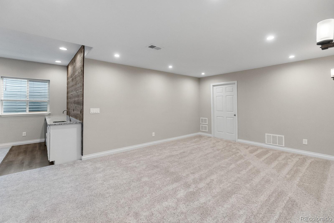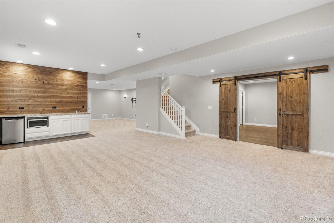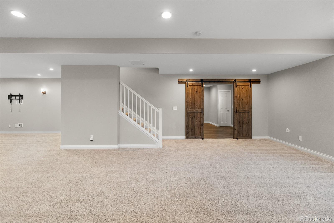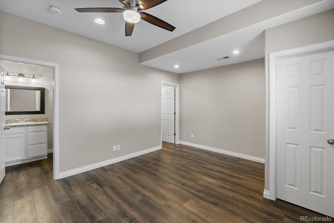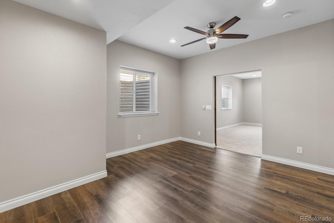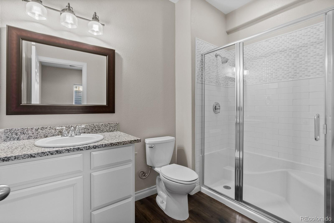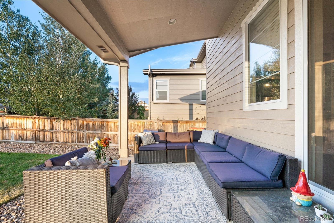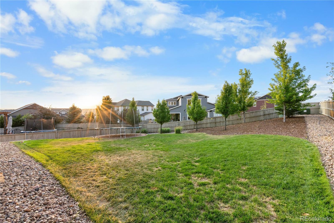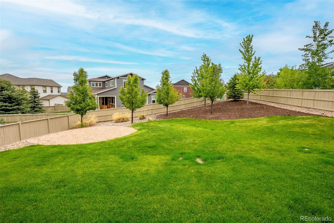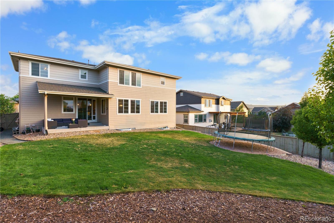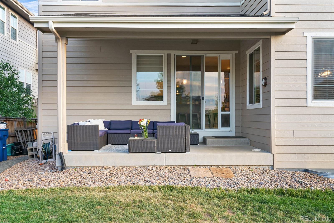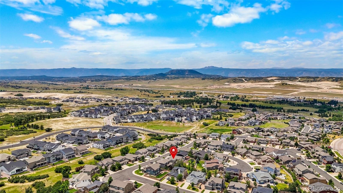Find us on...
Dashboard
- 5 Beds
- 5 Baths
- 4,156 Sqft
- .26 Acres
New Search X
4145 Manorbrier Circle
Rare Opportunity in a highly desirable neighborhood of Kings Ridge! This beautifully upgraded property boasts over 4,000 finished square feet, offering incredible space, custom updates, functionality, and value! With an outstanding floor plan that is both versatile and inviting, this home has something for everyone. The main level features a private office and a cozy living room area complete with a gas fireplace. There is also a great room, perfect for entertaining or everyday living or a non formal dinning room. The gourmet kitchen is a chef’s dream, featuring granite countertops, a double oven, a gas cooktop, a walk-in pantry, and a butler’s pass-through to the formal dining room. All appliances are included! Upstairs, you will find a loft, great extra space! Four spacious bedrooms and 3 full baths, including a primary suite with walk-in closets , a spa-like 5-piece bath, has a wet bar area as well! There is also a convenient upper-level laundry room. The finished basement adds even more value and functionality with high ceilings, a wet bar with a mini-fridge, a great room great for entertainment,bonus space, and a private guest suite with a luxurious ¾ bath featuring a walk-in shower. Step outside to enjoy your amazing backyard oasis with a covered patio, ideal for outdoor entertaining. This home is located just minutes from downtown Castle Rock, top-rated schools, trails, parks, shopping, restaurants, and the popular outlets at Castle Rock. This property offers the perfect balance of space, comfort, luxury, and convenience, with low HOA fees, a community pool, and beautiful mountain views. Don’t miss this opportunity!
Listing Office: Lifestyle International Realty 
Essential Information
- MLS® #8263306
- Price$815,000
- Bedrooms5
- Bathrooms5.00
- Full Baths2
- Square Footage4,156
- Acres0.26
- Year Built2014
- TypeResidential
- Sub-TypeSingle Family Residence
- StyleContemporary, Traditional
- StatusPending
Community Information
- Address4145 Manorbrier Circle
- SubdivisionKings Ridge
- CityCastle Rock
- CountyDouglas
- StateCO
- Zip Code80104
Amenities
- AmenitiesPark, Pool
- Parking Spaces3
- # of Garages3
Utilities
Cable Available, Electricity Connected, Natural Gas Connected
Parking
Concrete, Dry Walled, Finished Garage, Floor Coating, Insulated Garage, Oversized
Interior
- HeatingForced Air
- CoolingCentral Air
- FireplaceYes
- # of Fireplaces1
- FireplacesLiving Room
- StoriesTwo
Interior Features
Breakfast Bar, Ceiling Fan(s), Eat-in Kitchen, Entrance Foyer, Five Piece Bath, Granite Counters, High Ceilings, Kitchen Island, Open Floorplan, Pantry, Primary Suite, Radon Mitigation System, Smart Thermostat, Smoke Free, Vaulted Ceiling(s), Walk-In Closet(s), Wet Bar
Appliances
Bar Fridge, Dishwasher, Disposal, Double Oven, Dryer, Humidifier, Microwave, Range, Refrigerator, Self Cleaning Oven, Sump Pump, Washer
Exterior
- WindowsDouble Pane Windows
- RoofComposition
- FoundationSlab
Exterior Features
Balcony, Barbecue, Garden, Gas Valve, Lighting, Private Yard, Rain Gutters, Smart Irrigation
Lot Description
Irrigated, Landscaped, Level, Sprinklers In Front, Sprinklers In Rear
School Information
- DistrictDouglas RE-1
- ElementarySouth Ridge
- MiddleMesa
- HighDouglas County
Additional Information
- Date ListedMay 20th, 2025
Listing Details
 Lifestyle International Realty
Lifestyle International Realty
 Terms and Conditions: The content relating to real estate for sale in this Web site comes in part from the Internet Data eXchange ("IDX") program of METROLIST, INC., DBA RECOLORADO® Real estate listings held by brokers other than RE/MAX Professionals are marked with the IDX Logo. This information is being provided for the consumers personal, non-commercial use and may not be used for any other purpose. All information subject to change and should be independently verified.
Terms and Conditions: The content relating to real estate for sale in this Web site comes in part from the Internet Data eXchange ("IDX") program of METROLIST, INC., DBA RECOLORADO® Real estate listings held by brokers other than RE/MAX Professionals are marked with the IDX Logo. This information is being provided for the consumers personal, non-commercial use and may not be used for any other purpose. All information subject to change and should be independently verified.
Copyright 2026 METROLIST, INC., DBA RECOLORADO® -- All Rights Reserved 6455 S. Yosemite St., Suite 500 Greenwood Village, CO 80111 USA
Listing information last updated on February 21st, 2026 at 12:18pm MST.

