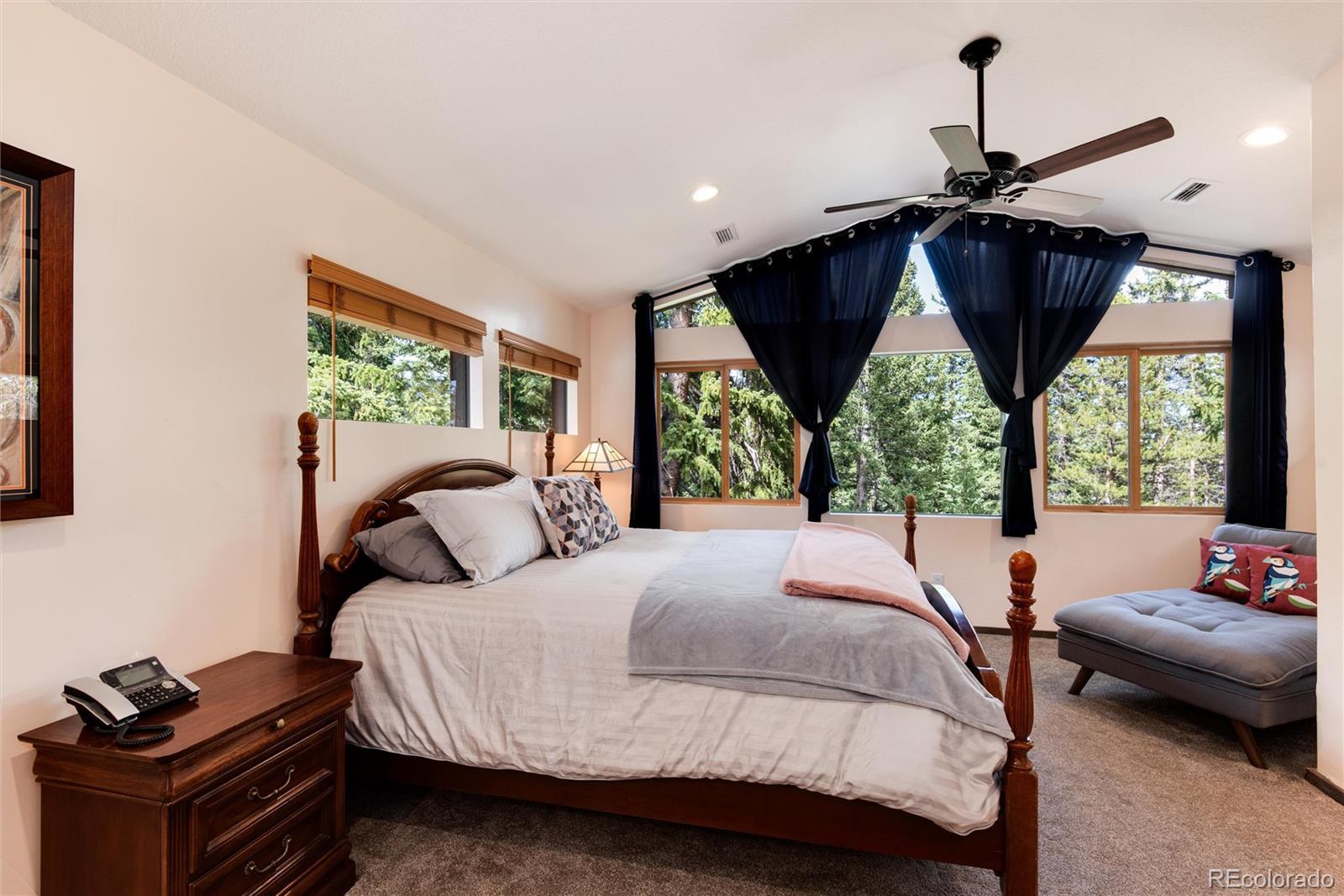Find us on...
Dashboard
- 3 Beds
- 4 Baths
- 2,078 Sqft
- 1.54 Acres
New Search X
21221 Colorado 103
Great newer construction Just outside of Evergreen. This new home has vaulted ceilings a bright and cozy sun room. stainless appliances. amazing views and quick access to downtown evergreen and to the evergreen lake. Year round stream runs through the property! Wooded lot*paved driveway*House not directly on Colorado 103* driveway access on Sawmill Lane*County maintains both Colorado 103 and Sawmill Lane*1.8 miles to Echo Mountain Ski Area New Hot Tub and dry sauna included RV 30 foot Pad Amazing views and Fall colors along Highway 103! 1.8 miles to Echo Mountain Ski Area 8 miles to Echo Lake and another 13 miles to Idaho Springs going west on Colorado 103 Camp grounds, picnic areas, hiking, cross country ski areas along Colorado 103 Temperatures tend to be approx 20 degrees cooler than Denver in the summer! this is a fully furnished vacation home the includes all furniture within the main house. there is a 720 square foot garage with fully furnished apartment that sleeps 4. 4.2 miles from Echo Hills Subdivision. 9.8 miles from Evergreen Parkway/Bergan Park. 14 miles to Evergreen Lake Bedroom bath counts include carriage house
Listing Office: Optimum Realty Services LTD 
Essential Information
- MLS® #8269153
- Price$639,900
- Bedrooms3
- Bathrooms4.00
- Full Baths1
- Half Baths1
- Square Footage2,078
- Acres1.54
- Year Built2016
- TypeResidential
- Sub-TypeSingle Family Residence
- StyleContemporary
- StatusPending
Community Information
- Address21221 Colorado 103
- SubdivisionEvergreen
- CityIdaho Springs
- CountyClear Creek
- StateCO
- Zip Code80452
Amenities
- Parking Spaces3
- ParkingHeated Garage
- # of Garages2
- Is WaterfrontYes
- WaterfrontStream
Interior
- HeatingForced Air, Propane
- CoolingNone
- FireplaceYes
- # of Fireplaces1
- StoriesTwo
Interior Features
Ceiling Fan(s), Laminate Counters, Open Floorplan, Sauna, Hot Tub, Vaulted Ceiling(s), Walk-In Closet(s)
Appliances
Dishwasher, Disposal, Dryer, Electric Water Heater, Microwave, Oven, Range, Refrigerator, Washer
Fireplaces
Family Room, Wood Burning Stove
Exterior
- WindowsWindow Coverings
- RoofMetal
Exterior Features
Barbecue, Fire Pit, Private Yard, Spa/Hot Tub
Lot Description
Many Trees, Near Ski Area, Secluded, Sloped, Spring(s)
School Information
- DistrictClear Creek RE-1
- ElementaryCarlson
- MiddleClear Creek
- HighClear Creek
Additional Information
- Date ListedMay 2nd, 2025
- ZoningMR-1
Listing Details
 Optimum Realty Services LTD
Optimum Realty Services LTD
 Terms and Conditions: The content relating to real estate for sale in this Web site comes in part from the Internet Data eXchange ("IDX") program of METROLIST, INC., DBA RECOLORADO® Real estate listings held by brokers other than RE/MAX Professionals are marked with the IDX Logo. This information is being provided for the consumers personal, non-commercial use and may not be used for any other purpose. All information subject to change and should be independently verified.
Terms and Conditions: The content relating to real estate for sale in this Web site comes in part from the Internet Data eXchange ("IDX") program of METROLIST, INC., DBA RECOLORADO® Real estate listings held by brokers other than RE/MAX Professionals are marked with the IDX Logo. This information is being provided for the consumers personal, non-commercial use and may not be used for any other purpose. All information subject to change and should be independently verified.
Copyright 2025 METROLIST, INC., DBA RECOLORADO® -- All Rights Reserved 6455 S. Yosemite St., Suite 500 Greenwood Village, CO 80111 USA
Listing information last updated on August 23rd, 2025 at 1:33am MDT.
























