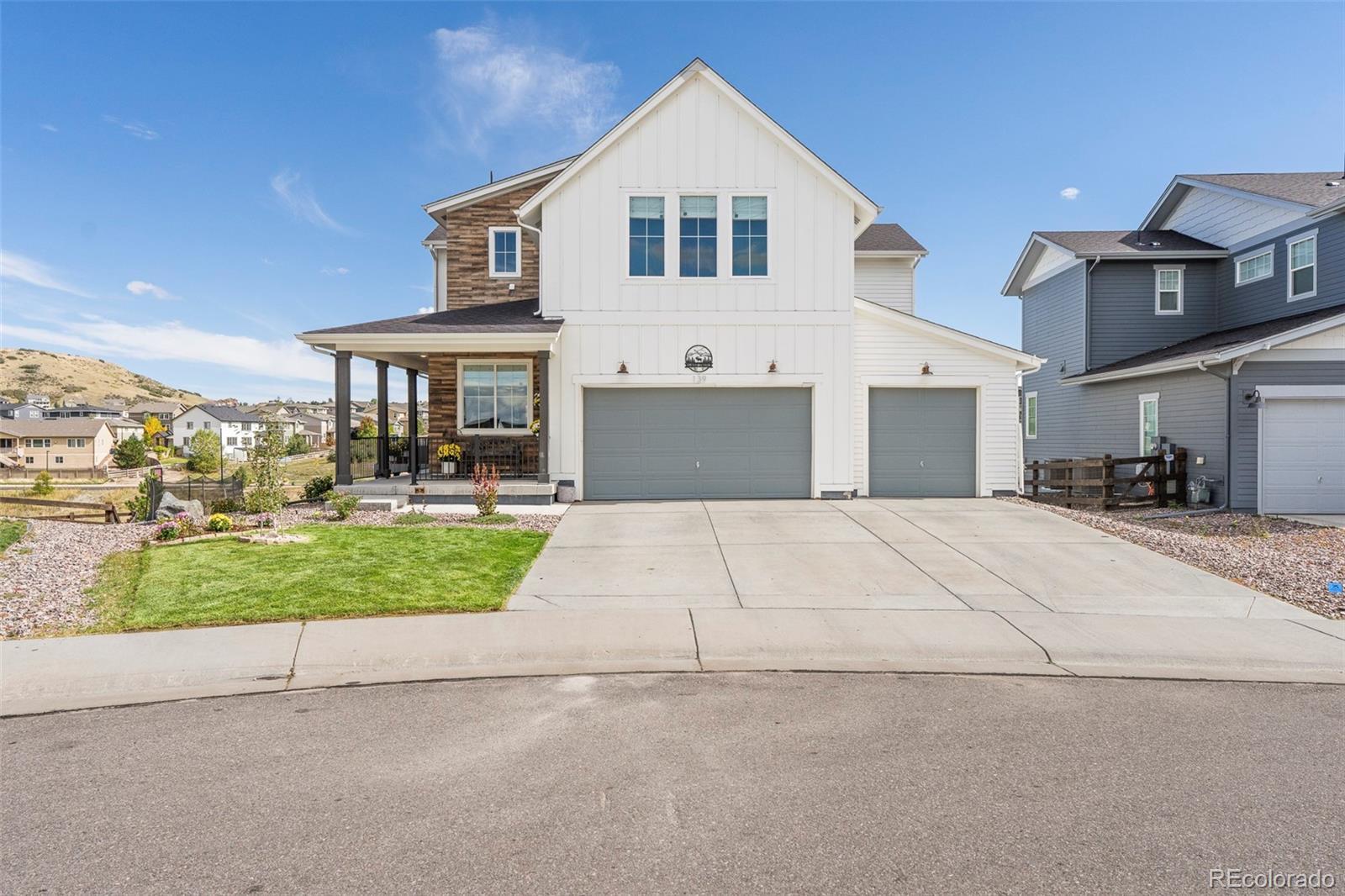Find us on...
Dashboard
- 5 Beds
- 5 Baths
- 4,264 Sqft
- .22 Acres
New Search X
139 Lovejoy Circle
Poised on a premier lot in Castle Rock’s sought-after Vista at Montaine community, this stunning home showcases sweeping views and luxurious indoor-outdoor living. A welcoming covered front porch opens to a bright main-floor office and an inviting living room anchored by a floor-to-ceiling stacked stone fireplace. The gourmet kitchen showcases a center island with a farmhouse sink, a gas range, a sizable pantry and an adjacent dining area framed by large windows. Sliding doors lead to an expansive deck overlooking a pond, putting green and Castle Rock’s iconic star during the holidays. Upstairs, a versatile loft complements the vaulted primary suite with its spa-like bath featuring a soaking tub and walk-in shower. The finished walkout basement extends entertaining with a recreation area, wet bar, and guest bedroom and bath. With upgrades throughout, a three-car epoxy-coated garage, mudroom with built-ins and an electric fence, this residence fuses refined design with everyday functionality.
Listing Office: Milehimodern 
Essential Information
- MLS® #8273071
- Price$1,000,000
- Bedrooms5
- Bathrooms5.00
- Full Baths2
- Half Baths1
- Square Footage4,264
- Acres0.22
- Year Built2021
- TypeResidential
- Sub-TypeSingle Family Residence
- StyleContemporary
- StatusActive
Community Information
- Address139 Lovejoy Circle
- SubdivisionVista at Montaine
- CityCastle Rock
- CountyDouglas
- StateCO
- Zip Code80104
Amenities
- Parking Spaces3
- ParkingFloor Coating
- # of Garages3
Utilities
Cable Available, Electricity Connected, Natural Gas Connected, Phone Available
Interior
- HeatingForced Air, Natural Gas
- CoolingCentral Air
- FireplaceYes
- # of Fireplaces1
- FireplacesGas, Living Room
- StoriesTwo
Interior Features
Breakfast Bar, Built-in Features, Ceiling Fan(s), Eat-in Kitchen, Entrance Foyer, Five Piece Bath, Granite Counters, High Ceilings, Jack & Jill Bathroom, Kitchen Island, Open Floorplan, Pantry, Primary Suite, Smoke Free, Vaulted Ceiling(s), Walk-In Closet(s)
Appliances
Dishwasher, Disposal, Dryer, Microwave, Range, Range Hood, Refrigerator, Washer
Exterior
- WindowsWindow Coverings
- RoofComposition
Exterior Features
Garden, Lighting, Private Yard, Rain Gutters, Water Feature
Lot Description
Corner Lot, Landscaped, Level
School Information
- DistrictDouglas RE-1
- ElementarySouth Ridge
- MiddleMesa
- HighDouglas County
Additional Information
- Date ListedOctober 3rd, 2025
Listing Details
 Milehimodern
Milehimodern
 Terms and Conditions: The content relating to real estate for sale in this Web site comes in part from the Internet Data eXchange ("IDX") program of METROLIST, INC., DBA RECOLORADO® Real estate listings held by brokers other than RE/MAX Professionals are marked with the IDX Logo. This information is being provided for the consumers personal, non-commercial use and may not be used for any other purpose. All information subject to change and should be independently verified.
Terms and Conditions: The content relating to real estate for sale in this Web site comes in part from the Internet Data eXchange ("IDX") program of METROLIST, INC., DBA RECOLORADO® Real estate listings held by brokers other than RE/MAX Professionals are marked with the IDX Logo. This information is being provided for the consumers personal, non-commercial use and may not be used for any other purpose. All information subject to change and should be independently verified.
Copyright 2025 METROLIST, INC., DBA RECOLORADO® -- All Rights Reserved 6455 S. Yosemite St., Suite 500 Greenwood Village, CO 80111 USA
Listing information last updated on October 7th, 2025 at 2:03am MDT.











































