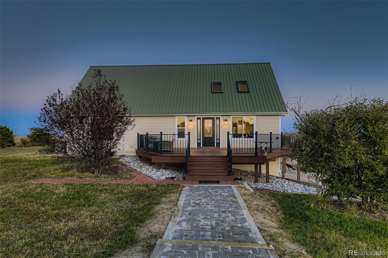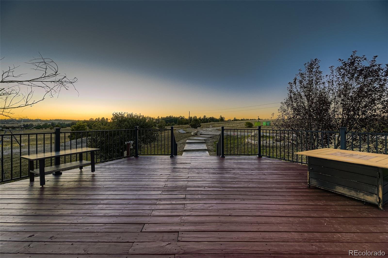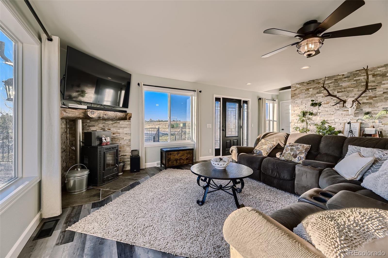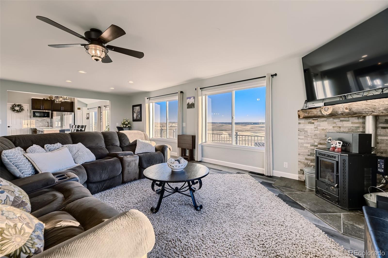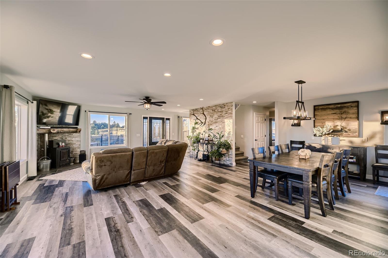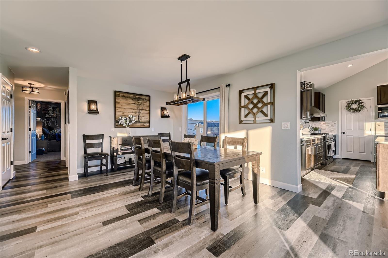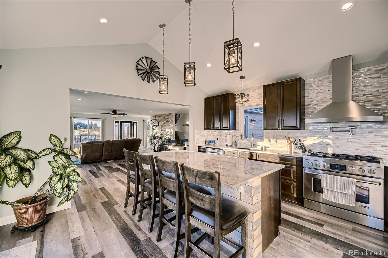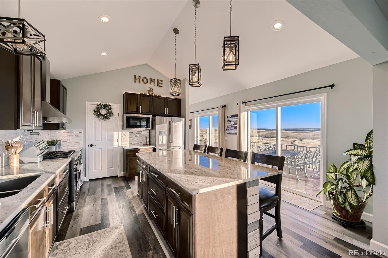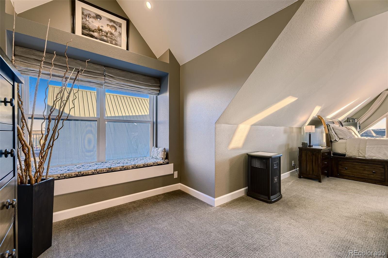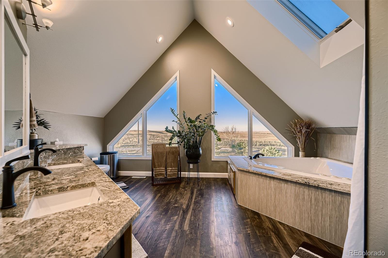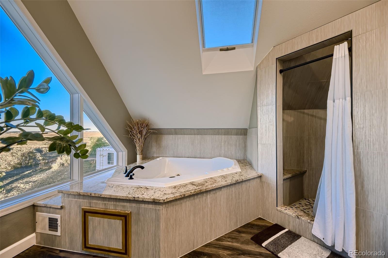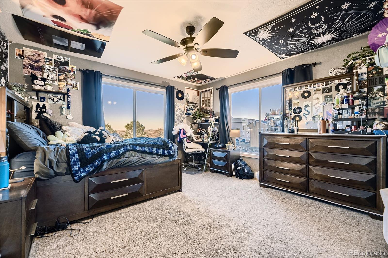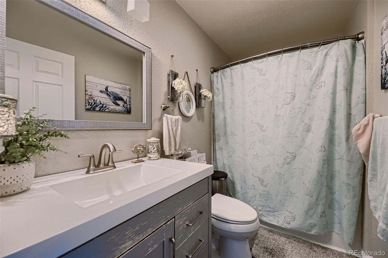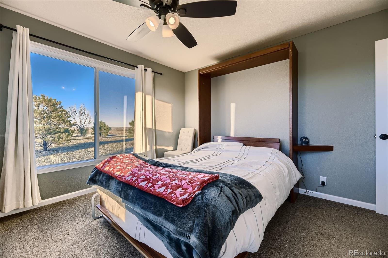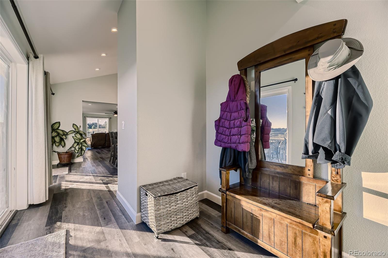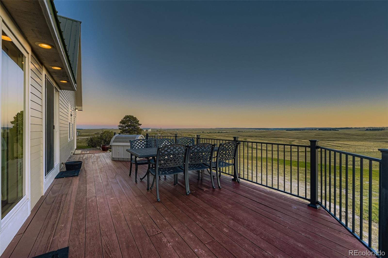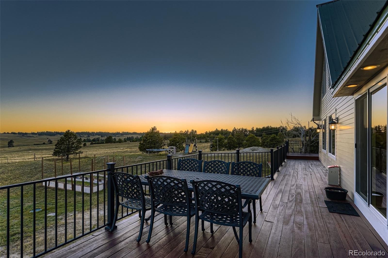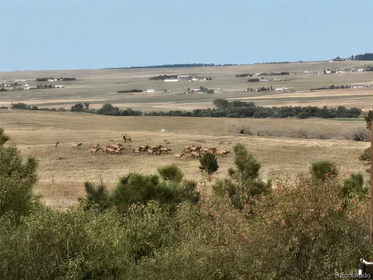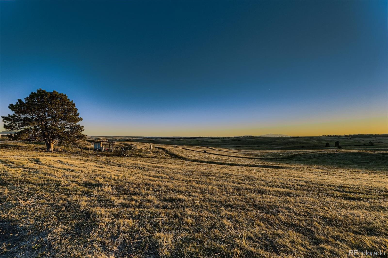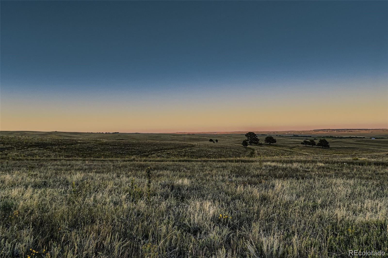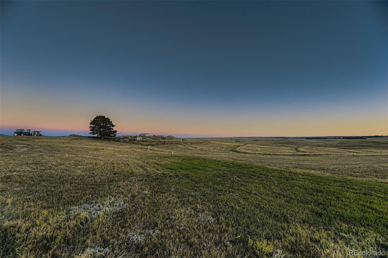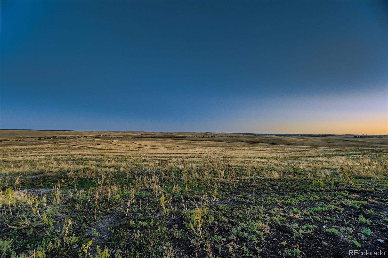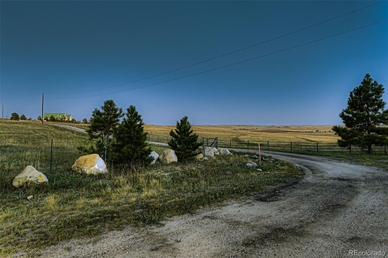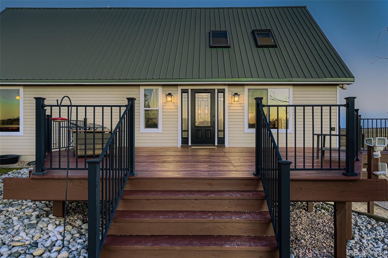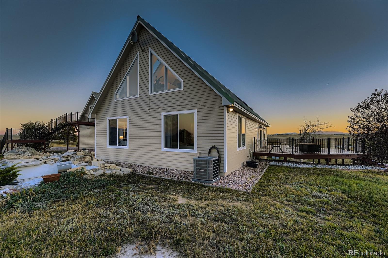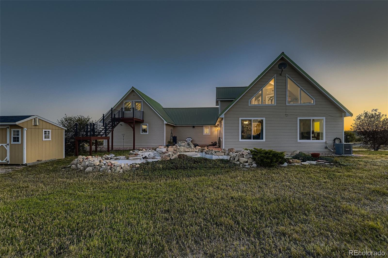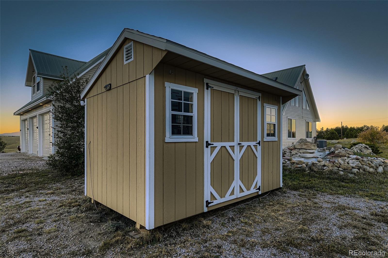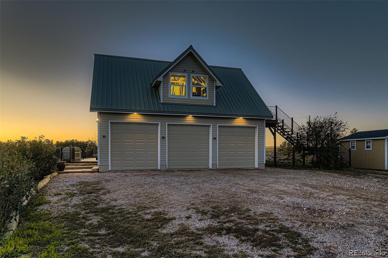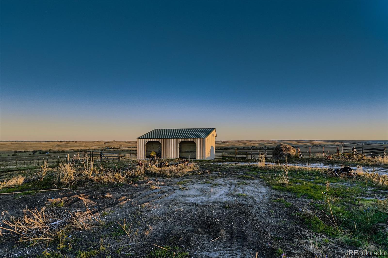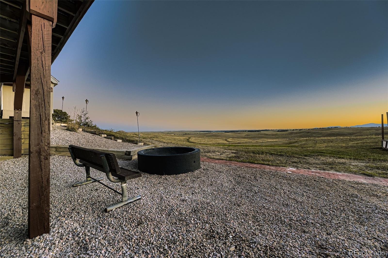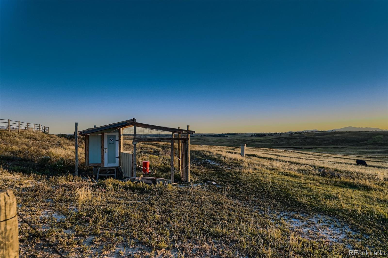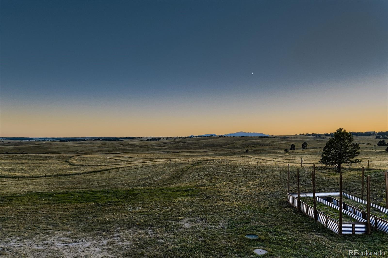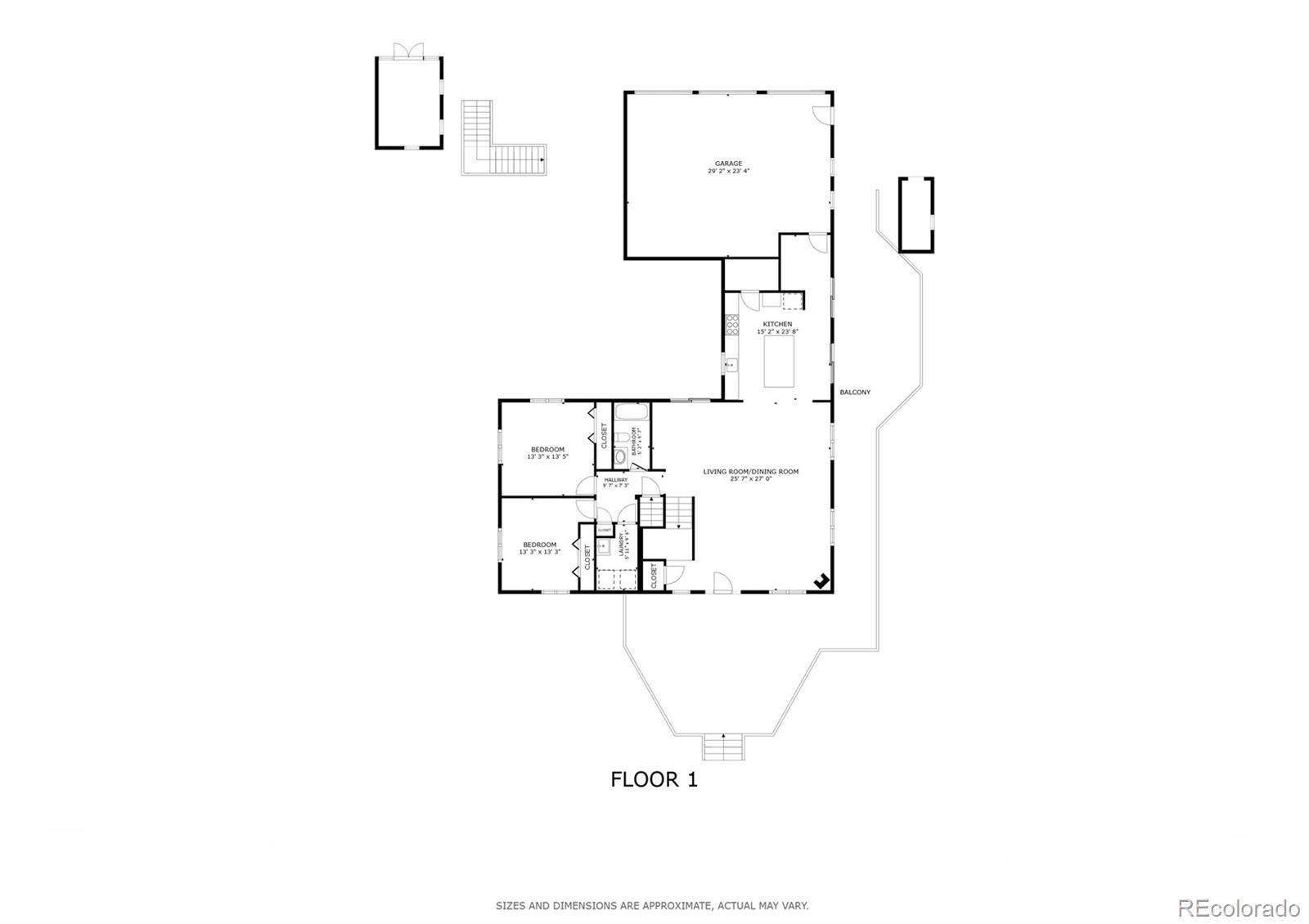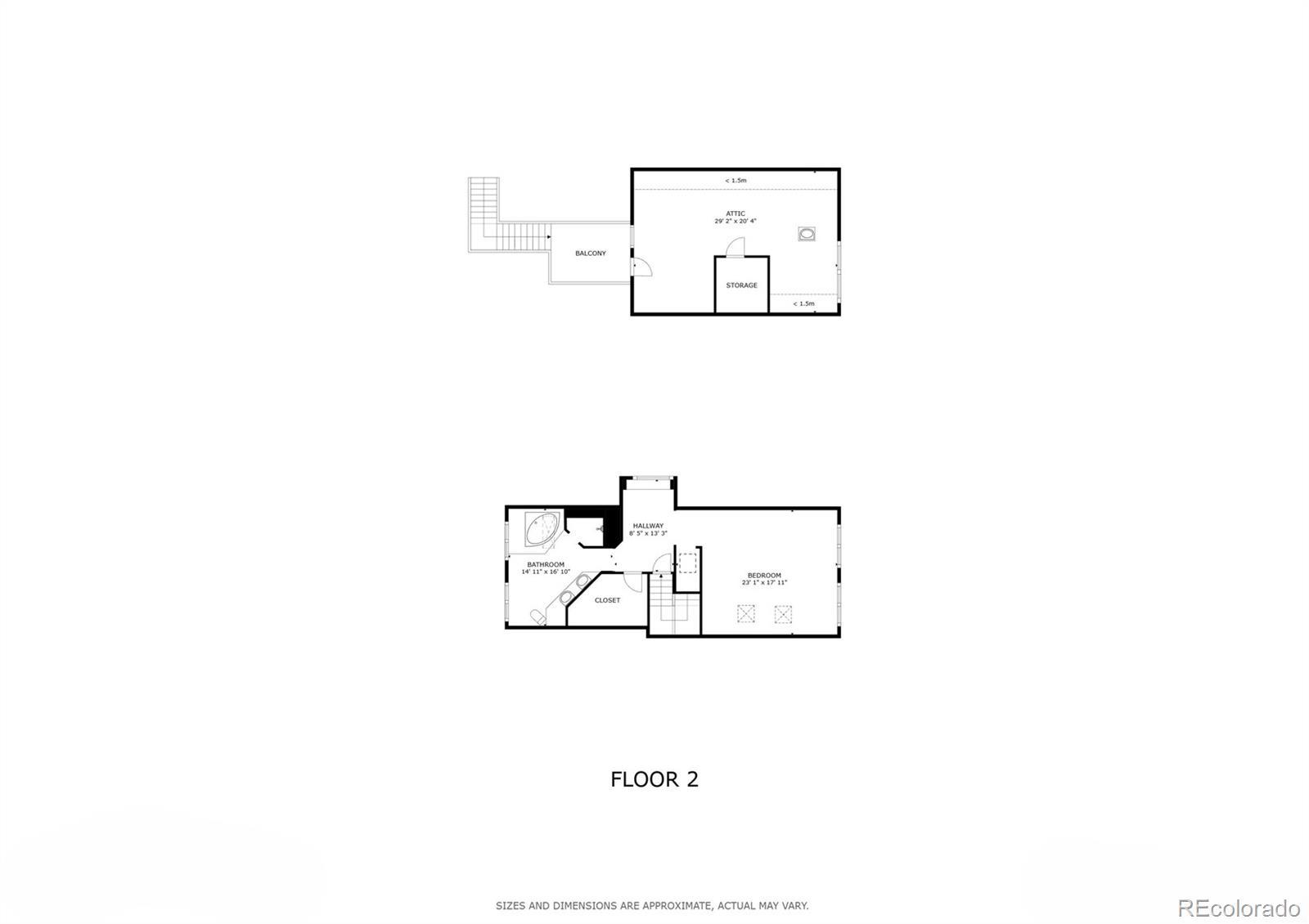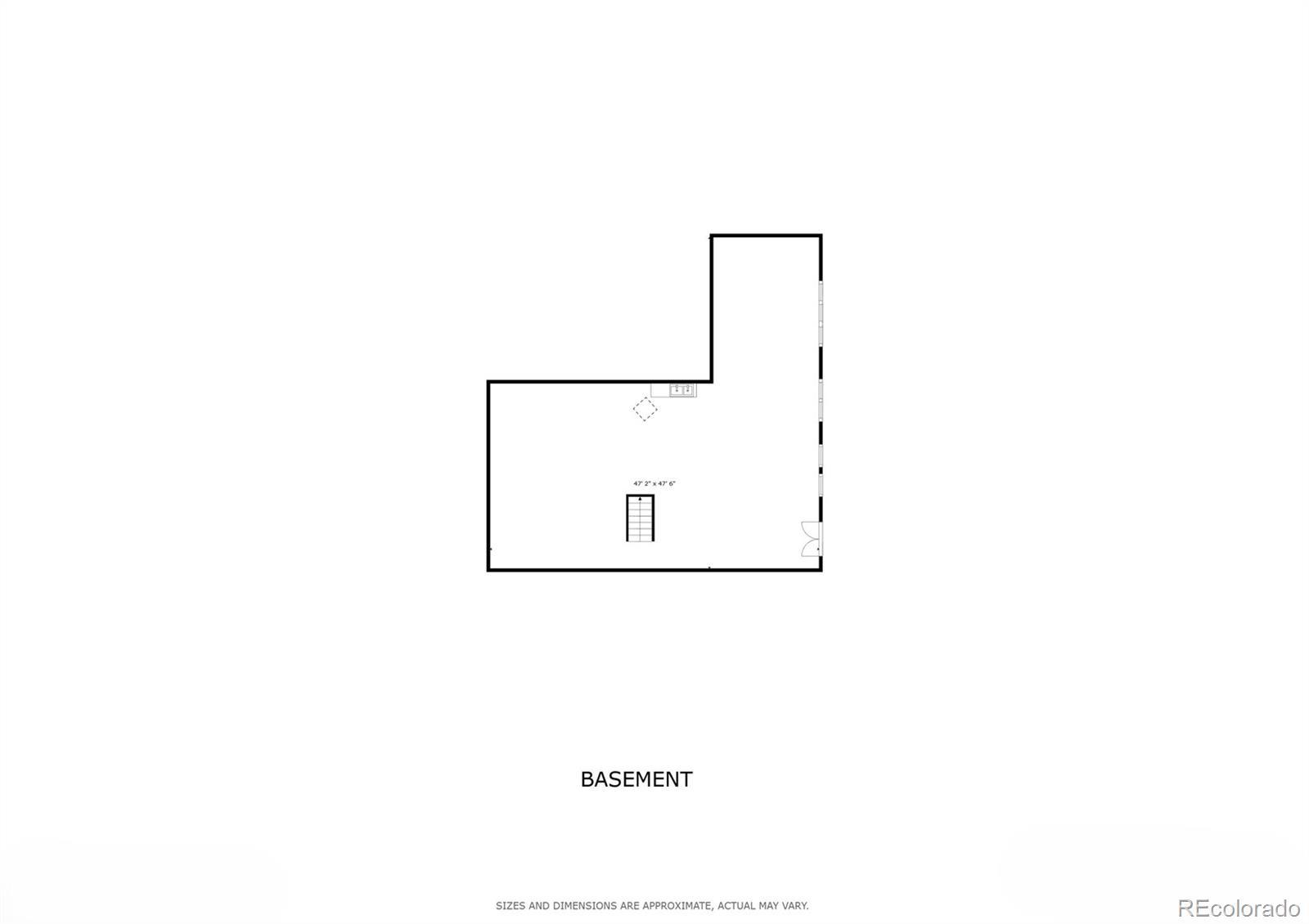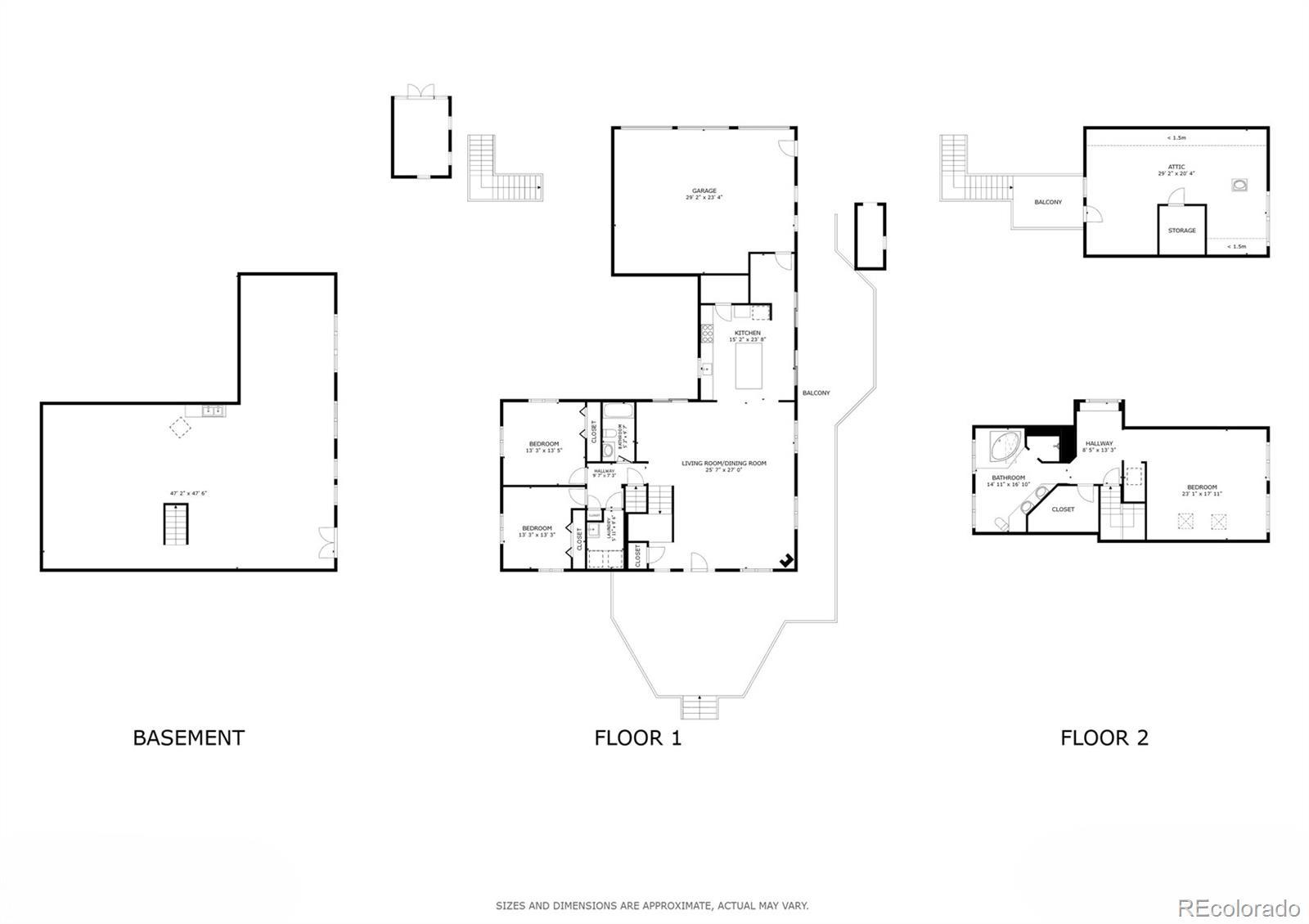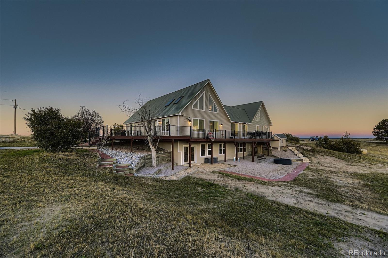Find us on...
Dashboard
- 3 Beds
- 2 Baths
- 2,561 Sqft
- 80.33 Acres
New Search X
28242 Stone Horse Ranch Road
This is the perfect property for privacy and pristine mountain views. This custom home sits on 80 acres surrounded by thousands of acres of rolling ranch land and incredible views of Pike's Peak from inside and outside the home. The passive solar design will save you money on monthly utilities and provides abundant natural lighting and 360 degree panoramic views. The entire second floor is a private suite including a large bedroom, private laundry, a large walk-in closet, spacious bathroom and a reading nook with window seat. The main level has 2 additional bedrooms, laundry room, a beautiful Living Room and a Gourmet kitchen that was recently remodled. Enjoy the granite island, upgraded appliances, walk-in pantry and it opens up to the large, wrap-around deck. The walkout basement has nine-foot ceilings, a 100 amp sub panel & is open and ready for an additional bedroom, bathroom, guest kitchen, home gym and more. Additionally, there's partially framed mother in law suite, or apartment for additional income, above the 3 car garage. It has water and sewer lines stubbed in and electrical conduit run to the sub panel in the garage for easy access.
Listing Office: My Colorado Broker LLC 
Essential Information
- MLS® #8276182
- Price$1,300,000
- Bedrooms3
- Bathrooms2.00
- Full Baths2
- Square Footage2,561
- Acres80.33
- Year Built1996
- TypeResidential
- Sub-TypeSingle Family Residence
- StyleMountain Contemporary
- StatusActive
Community Information
- Address28242 Stone Horse Ranch Road
- SubdivisionRural
- CityElizabeth
- CountyElbert
- StateCO
- Zip Code80107
Amenities
- Parking Spaces3
- # of Garages3
Parking
220 Volts, Circular Driveway, Concrete, Exterior Access Door, Heated Garage, Insulated Garage, Lighted, Oversized, Storage
View
Meadow, Mountain(s), Valley, Water
Interior
- CoolingCentral Air
- FireplaceYes
- # of Fireplaces2
- StoriesTwo
Interior Features
Built-in Features, Ceiling Fan(s), Eat-in Kitchen, Five Piece Bath, Granite Counters, High Ceilings, High Speed Internet, In-Law Floorplan, Kitchen Island, Open Floorplan, Pantry, Primary Suite, Smoke Free, Vaulted Ceiling(s), Walk-In Closet(s)
Appliances
Convection Oven, Dishwasher, Disposal, Double Oven, Gas Water Heater, Microwave, Range, Range Hood, Refrigerator, Self Cleaning Oven
Heating
Forced Air, Pellet Stove, Propane
Fireplaces
Free Standing, Living Room, Outside, Pellet Stove
Exterior
- RoofMetal
- FoundationConcrete Perimeter
Exterior Features
Dog Run, Fire Pit, Garden, Lighting, Playground, Private Yard, Rain Gutters, Water Feature
Lot Description
Cul-De-Sac, Landscaped, Many Trees, Rock Outcropping, Rolling Slope, Secluded, Subdividable, Suitable For Grazing
Windows
Bay Window(s), Double Pane Windows, Skylight(s)
School Information
- DistrictElbert 200
- ElementaryElbert K-12
- MiddleElbert K-12
- HighElbert K-12
Additional Information
- Date ListedSeptember 27th, 2025
- ZoningA
Listing Details
 My Colorado Broker LLC
My Colorado Broker LLC
 Terms and Conditions: The content relating to real estate for sale in this Web site comes in part from the Internet Data eXchange ("IDX") program of METROLIST, INC., DBA RECOLORADO® Real estate listings held by brokers other than RE/MAX Professionals are marked with the IDX Logo. This information is being provided for the consumers personal, non-commercial use and may not be used for any other purpose. All information subject to change and should be independently verified.
Terms and Conditions: The content relating to real estate for sale in this Web site comes in part from the Internet Data eXchange ("IDX") program of METROLIST, INC., DBA RECOLORADO® Real estate listings held by brokers other than RE/MAX Professionals are marked with the IDX Logo. This information is being provided for the consumers personal, non-commercial use and may not be used for any other purpose. All information subject to change and should be independently verified.
Copyright 2026 METROLIST, INC., DBA RECOLORADO® -- All Rights Reserved 6455 S. Yosemite St., Suite 500 Greenwood Village, CO 80111 USA
Listing information last updated on January 31st, 2026 at 9:48am MST.


