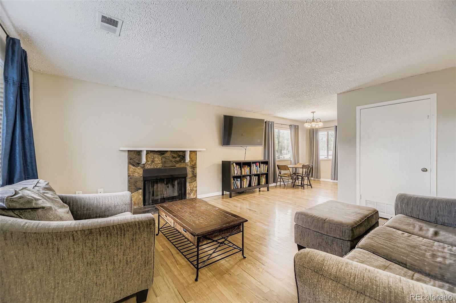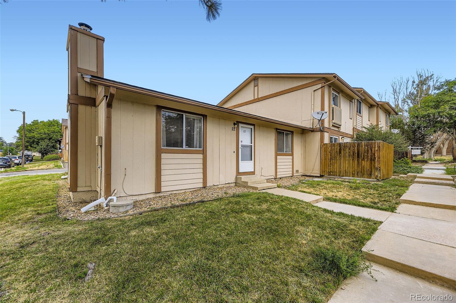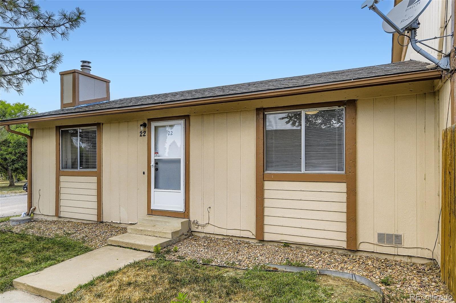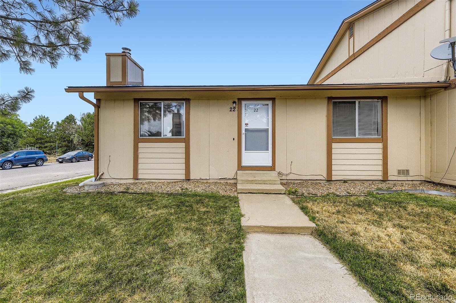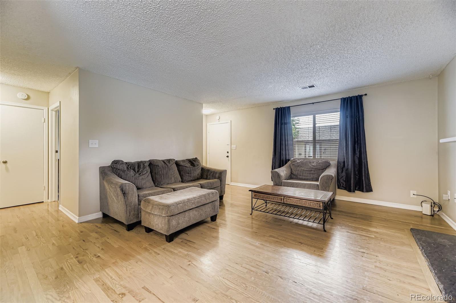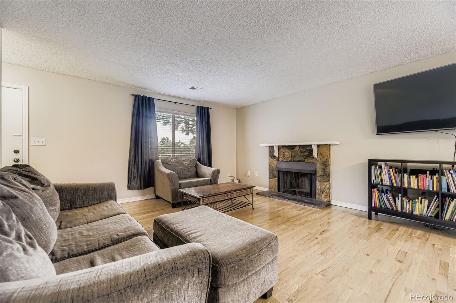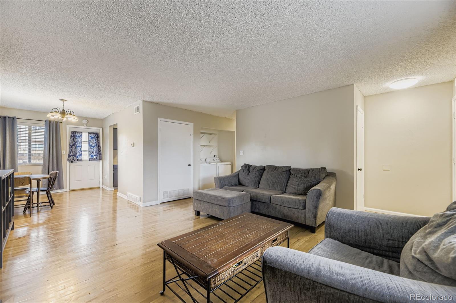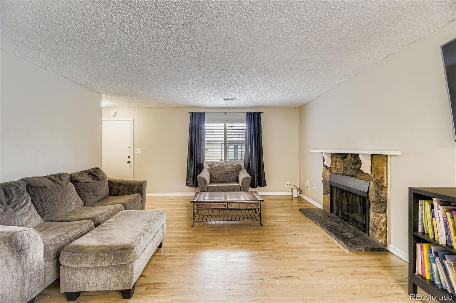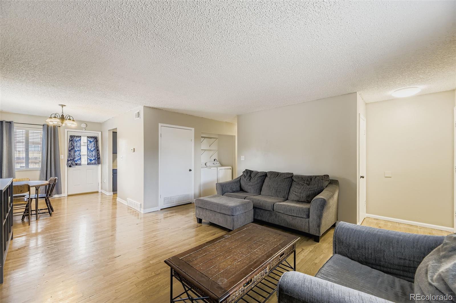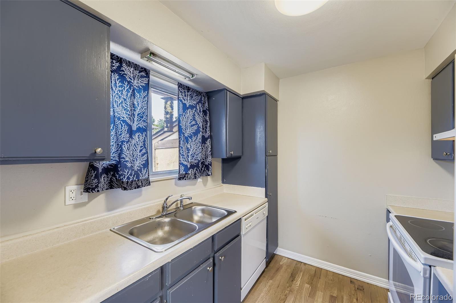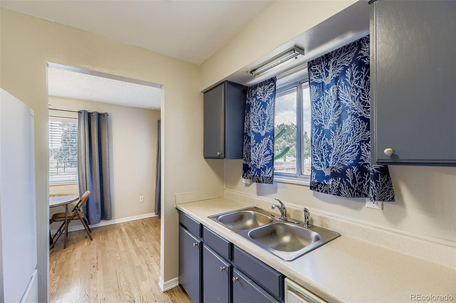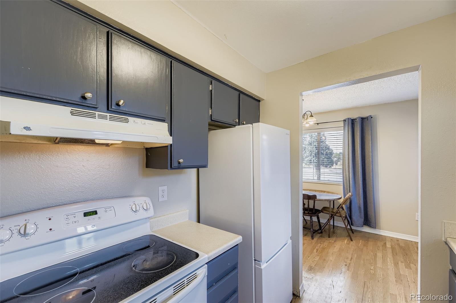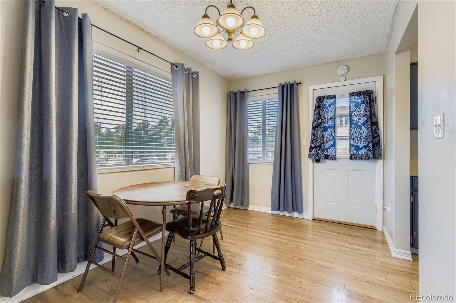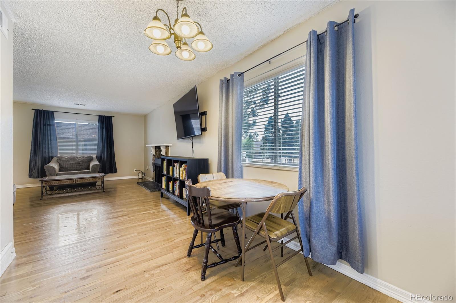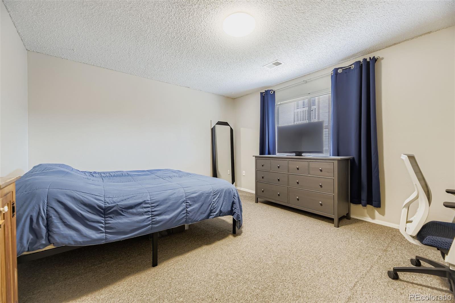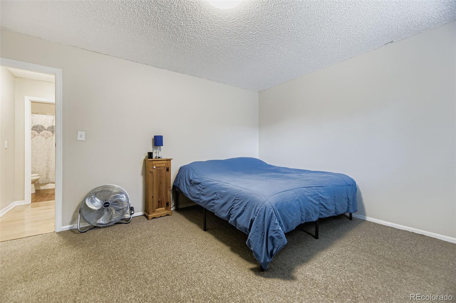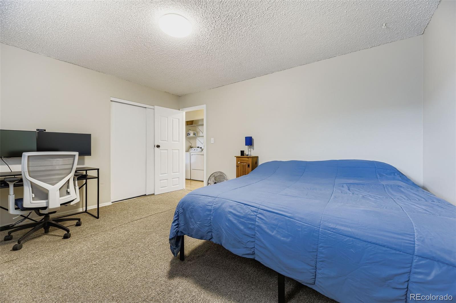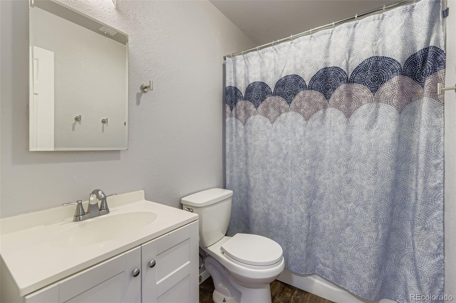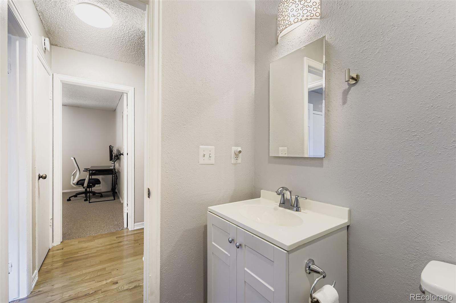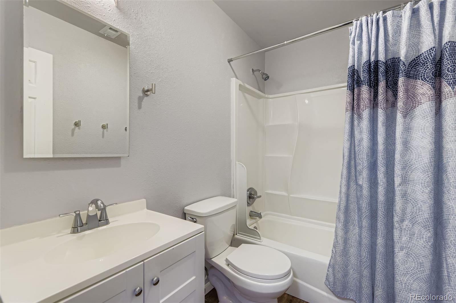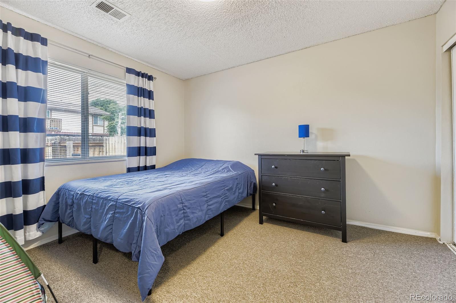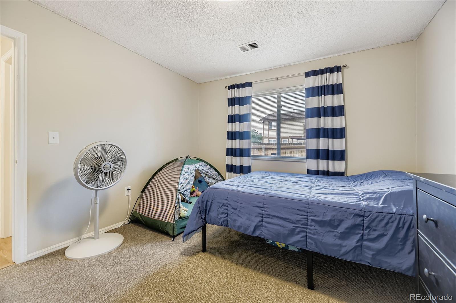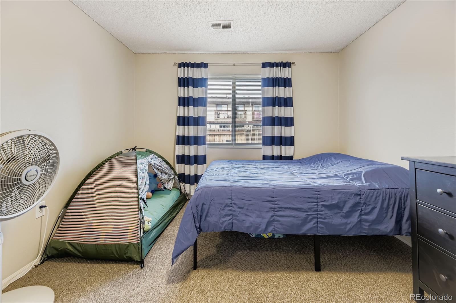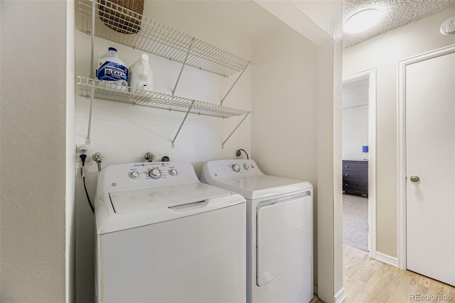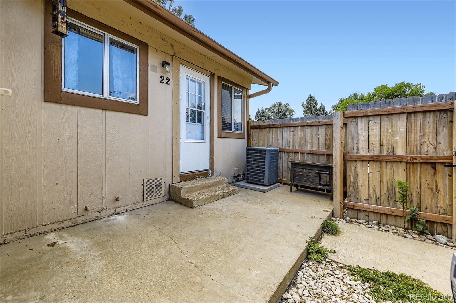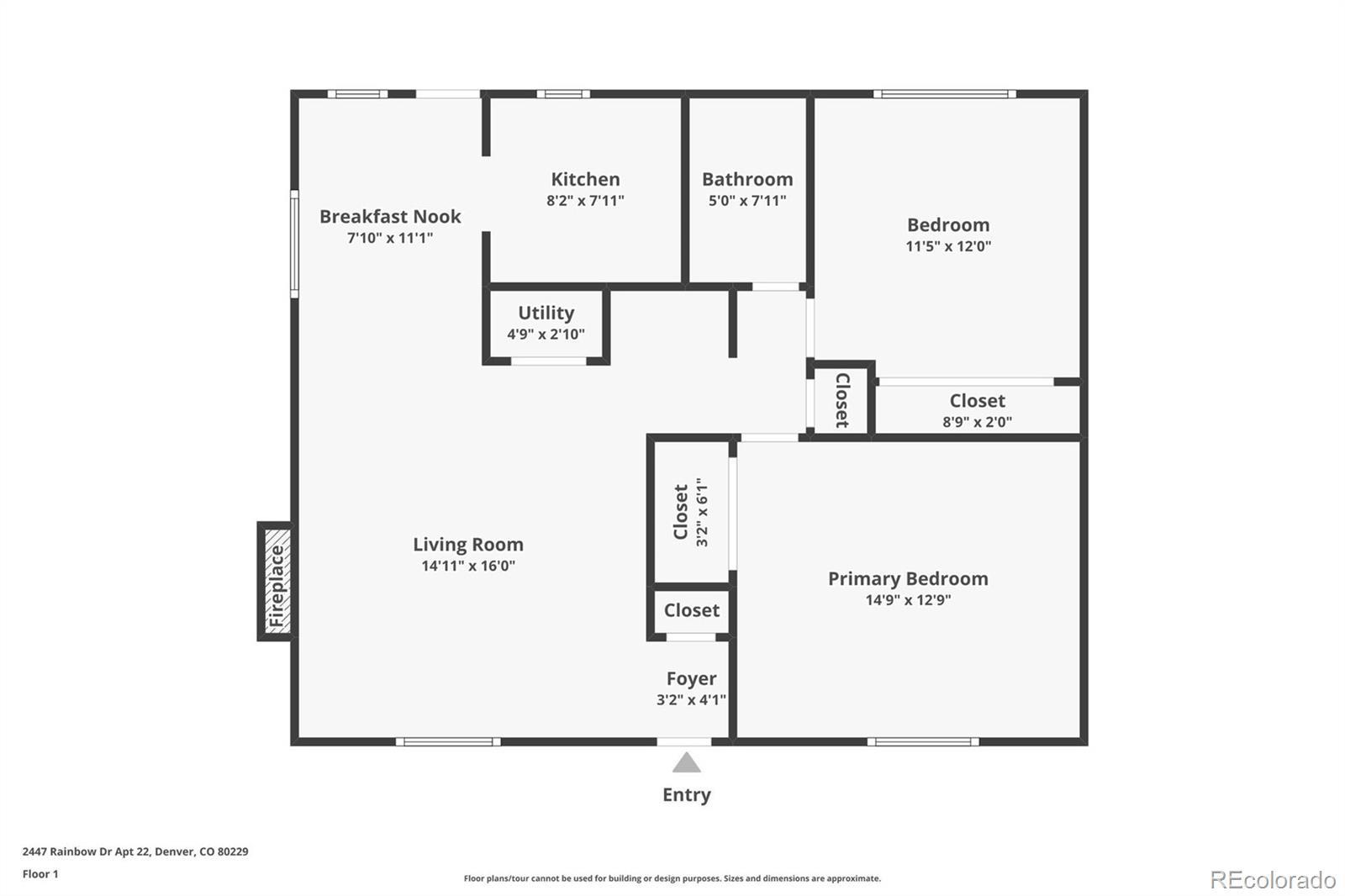Find us on...
Dashboard
- 2 Beds
- 1 Bath
- 952 Sqft
- .04 Acres
New Search X
2447 Rainbow Drive 22
Welcome home to this beautifully positioned 2-bedroom, 1-bathroom end-unit townhome, offering an abundance of natural light from the east, south, and west-facing windows. With no stairs and all living space on a single level, this home provides easy accessibility and everyday comfort. Step inside to a bright, open living area where the cozy fireplace adds warmth and charm—perfect for relaxing evenings or hosting friends. The well-designed layout allows for a natural flow between the living room, dining area, and kitchen, creating an inviting space for daily living. Enjoy the fenced back patio, ideal for morning coffee, or unwinding in your own private space. A dedicated storage shed is attached for added convenience and organization. As an end unit, you’ll love the extra windows that bathe the home in sunlight throughout the day, creating a bright and cheerful ambiance in every room. This is the perfect blend of low-maintenance living and personal outdoor space, all tucked into a quiet, friendly community. Whether you’re buying your first home or downsizing into something more manageable, this townhome checks all the boxes. Schedule your tour today and experience the light, space, and comfort for yourself. **This property qualifies for a 1.75% of the loan amount incentive of up to $4,548 towards closing costs, pre-paids, and/or rate buy-down from Sunflower Bank, NA. Primary residence, investment, or secondary homes are eligible and is based on property location and demographics, not borrower income. Can be conventional, FHA, or VA. Certain terms and restrictions may apply. Program available only to qualified borrowers. Contact listing agent for more details.**
Listing Office: eXp Realty, LLC 
Essential Information
- MLS® #8278623
- Price$246,900
- Bedrooms2
- Bathrooms1.00
- Full Baths1
- Square Footage952
- Acres0.04
- Year Built1975
- TypeResidential
- Sub-TypeTownhouse
- StatusActive
Community Information
- Address2447 Rainbow Drive 22
- SubdivisionDevonshire Square
- CityDenver
- CountyAdams
- StateCO
- Zip Code80229
Amenities
- Parking Spaces2
Interior
- HeatingForced Air
- CoolingCentral Air
- FireplaceYes
- # of Fireplaces1
- FireplacesFamily Room
- StoriesOne
Appliances
Disposal, Dryer, Oven, Refrigerator, Washer
Exterior
- RoofComposition
School Information
- DistrictMapleton R-1
- ElementaryMonterey K-8
- MiddleClayton K-8
- HighMapleton Expedition
Additional Information
- Date ListedAugust 27th, 2025
- ZoningR-3
Listing Details
 eXp Realty, LLC
eXp Realty, LLC
 Terms and Conditions: The content relating to real estate for sale in this Web site comes in part from the Internet Data eXchange ("IDX") program of METROLIST, INC., DBA RECOLORADO® Real estate listings held by brokers other than RE/MAX Professionals are marked with the IDX Logo. This information is being provided for the consumers personal, non-commercial use and may not be used for any other purpose. All information subject to change and should be independently verified.
Terms and Conditions: The content relating to real estate for sale in this Web site comes in part from the Internet Data eXchange ("IDX") program of METROLIST, INC., DBA RECOLORADO® Real estate listings held by brokers other than RE/MAX Professionals are marked with the IDX Logo. This information is being provided for the consumers personal, non-commercial use and may not be used for any other purpose. All information subject to change and should be independently verified.
Copyright 2026 METROLIST, INC., DBA RECOLORADO® -- All Rights Reserved 6455 S. Yosemite St., Suite 500 Greenwood Village, CO 80111 USA
Listing information last updated on January 2nd, 2026 at 2:03am MST.

