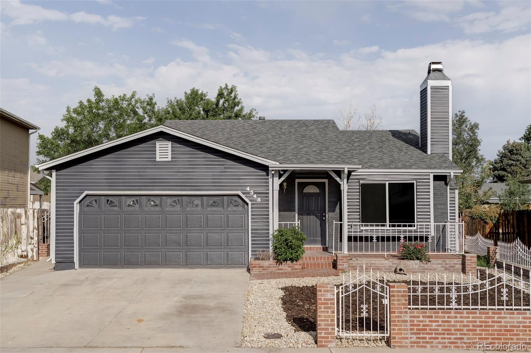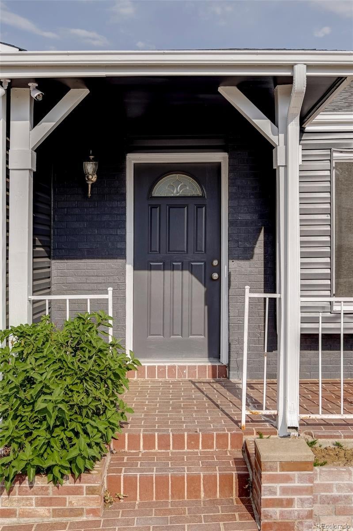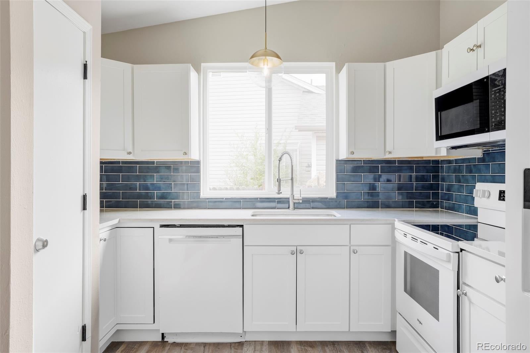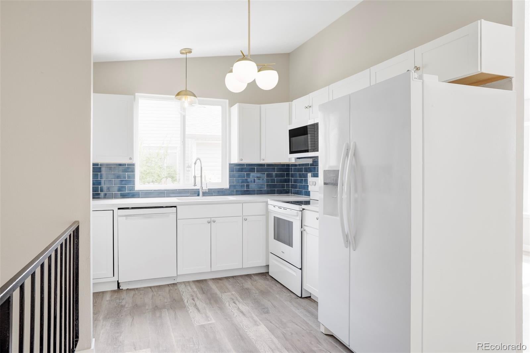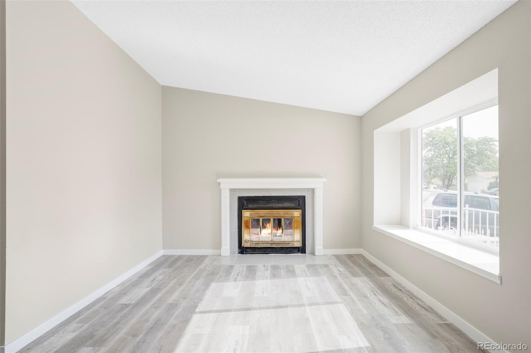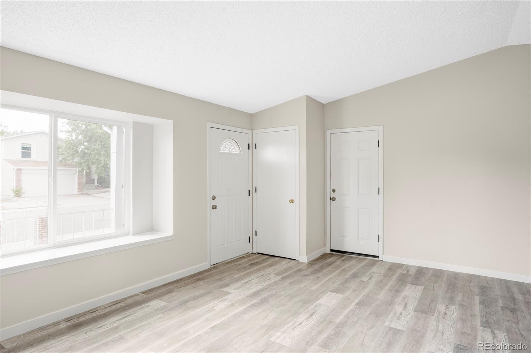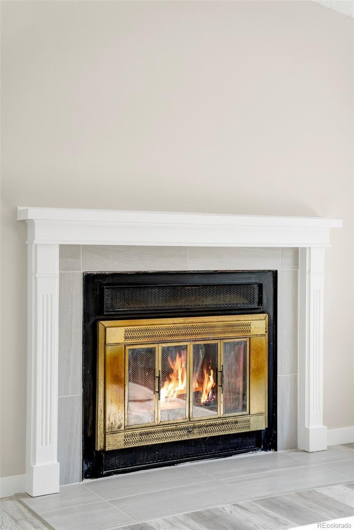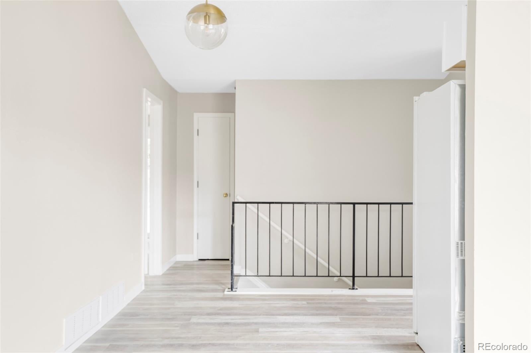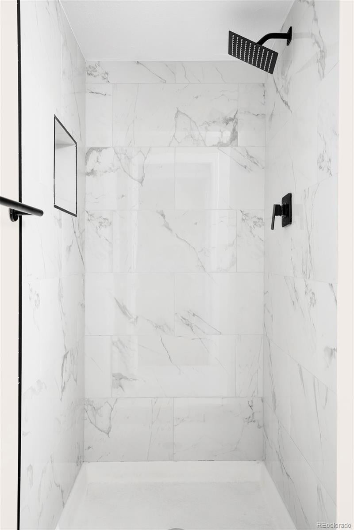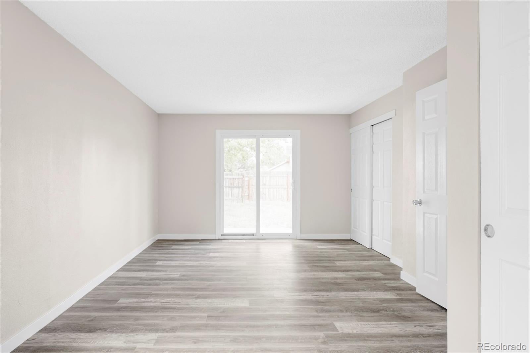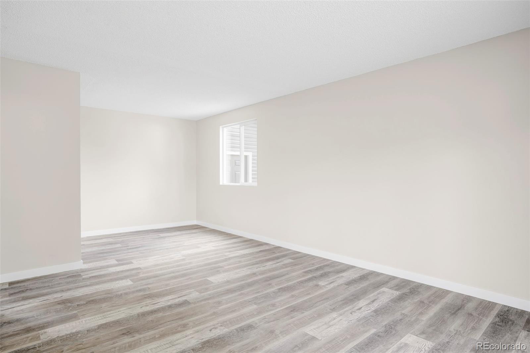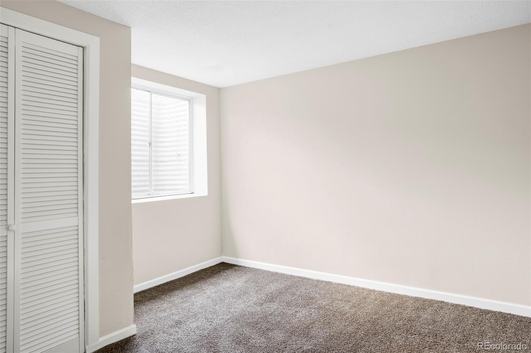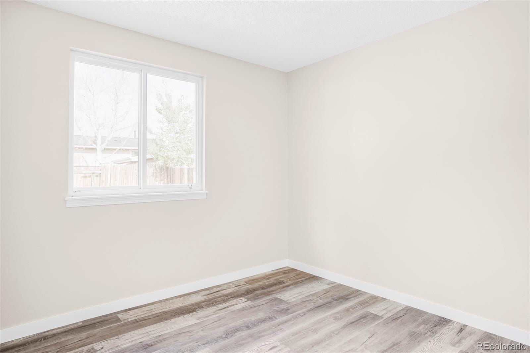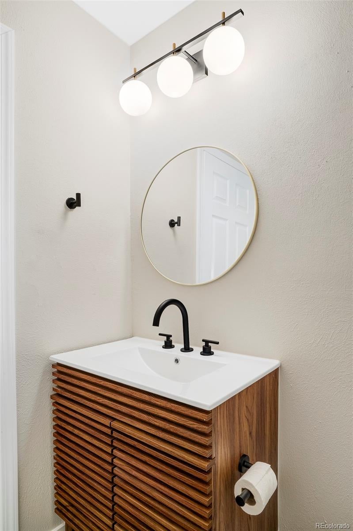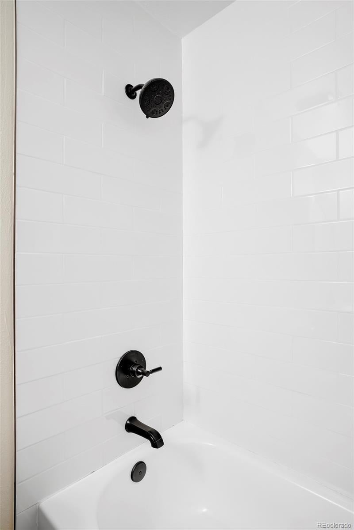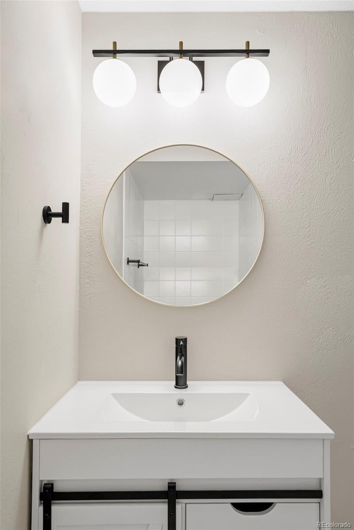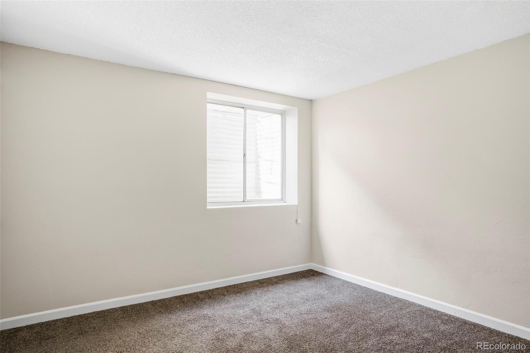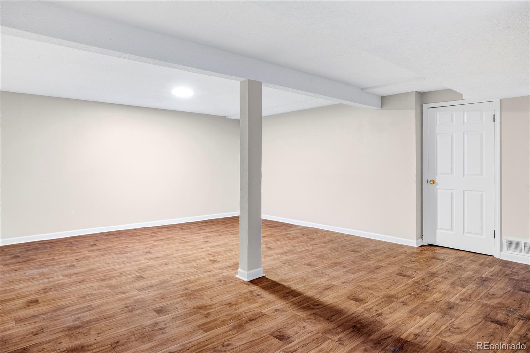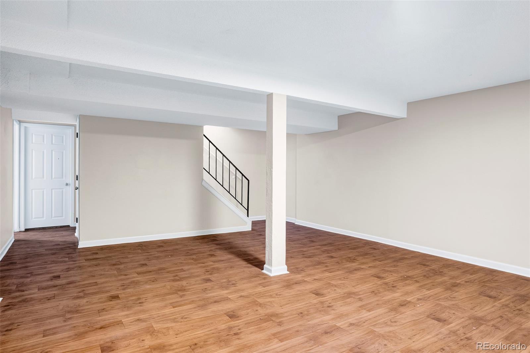Find us on...
Dashboard
- 4 Beds
- 2 Baths
- 1,842 Sqft
- .12 Acres
New Search X
4345 Eagle Street
Welcome to your new, beautifully updated home. Walk to Starbucks or Montbello Central Park and the athletic fields. Walk to Oakland Elementary, Ferrel B. Howell School, and a variety of restaurants. This home is located well for easy living. This home features a large, open-concept vaulted living room and kitchen, that are very tastefully updated and ready for hosting. The large kitchen has white cabinets, a new beautiful countertop, nice appliances, and a pantry, all framed in by a gorgeous backsplash. A large front window lets a lot of light into the living room, where you can Cozy up next to the fireplace in the winter. The upstairs also has two bedrooms, one is very large and has two closets and features a walk out patio door. There bathroom is updated and beautiful. The lower level features a large family room, two more bedrooms, and another updated bathroom, and plenty of space to service your needs. The utility closet has a large space and hookups that are ready for your washer and dryer. The two car garage will keep your cars or toys dry and protected. There is a large patio on the side of the house behind the garage for more toys, a front patio to sit at, and a back patio to sit and watch people enjoy the yard from. This house also boasts a new roof and new exterior and interior paint. Come and see this gem today and make it your home.
Listing Office: Framework Real Estate LLC 
Essential Information
- MLS® #8279674
- Price$439,500
- Bedrooms4
- Bathrooms2.00
- Full Baths1
- Square Footage1,842
- Acres0.12
- Year Built1981
- TypeResidential
- Sub-TypeSingle Family Residence
- StatusPending
Community Information
- Address4345 Eagle Street
- SubdivisionMontbello
- CityDenver
- CountyDenver
- StateCO
- Zip Code80239
Amenities
- Parking Spaces2
- # of Garages2
Interior
- HeatingForced Air
- CoolingEvaporative Cooling
- FireplaceYes
- # of Fireplaces1
- StoriesOne
Interior Features
Open Floorplan, Quartz Counters, Vaulted Ceiling(s)
Appliances
Dishwasher, Disposal, Microwave, Range
Exterior
- RoofShingle, Unknown
School Information
- DistrictDenver 1
- ElementaryOakland
- MiddleDr. Martin Luther King
- HighDSST: Green Valley Ranch
Additional Information
- Date ListedAugust 27th, 2025
- ZoningR-1
Listing Details
 Framework Real Estate LLC
Framework Real Estate LLC
 Terms and Conditions: The content relating to real estate for sale in this Web site comes in part from the Internet Data eXchange ("IDX") program of METROLIST, INC., DBA RECOLORADO® Real estate listings held by brokers other than RE/MAX Professionals are marked with the IDX Logo. This information is being provided for the consumers personal, non-commercial use and may not be used for any other purpose. All information subject to change and should be independently verified.
Terms and Conditions: The content relating to real estate for sale in this Web site comes in part from the Internet Data eXchange ("IDX") program of METROLIST, INC., DBA RECOLORADO® Real estate listings held by brokers other than RE/MAX Professionals are marked with the IDX Logo. This information is being provided for the consumers personal, non-commercial use and may not be used for any other purpose. All information subject to change and should be independently verified.
Copyright 2025 METROLIST, INC., DBA RECOLORADO® -- All Rights Reserved 6455 S. Yosemite St., Suite 500 Greenwood Village, CO 80111 USA
Listing information last updated on December 30th, 2025 at 9:48am MST.

