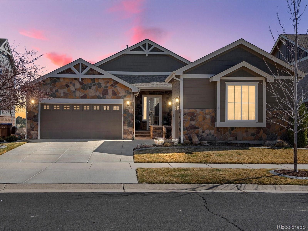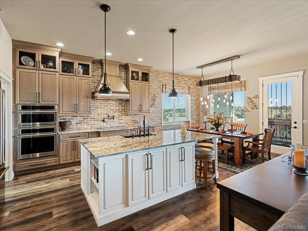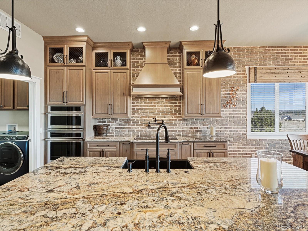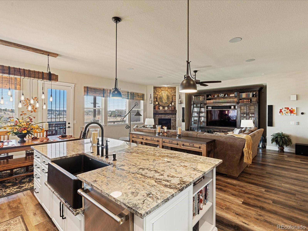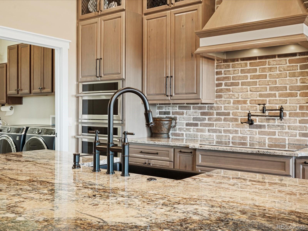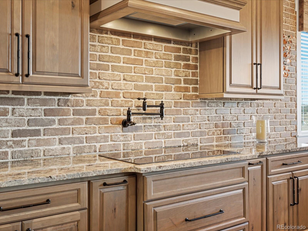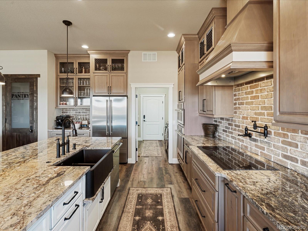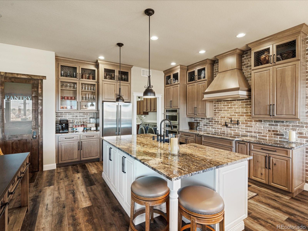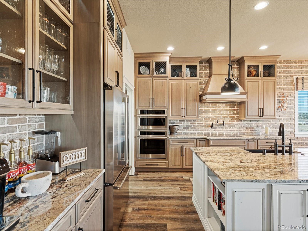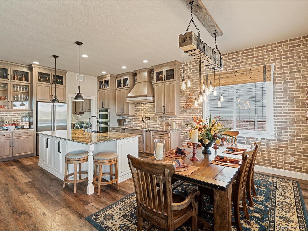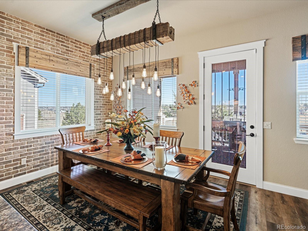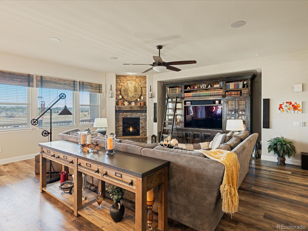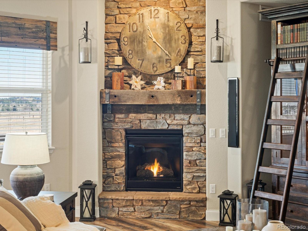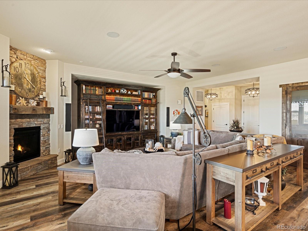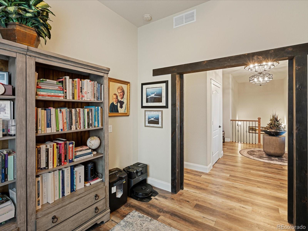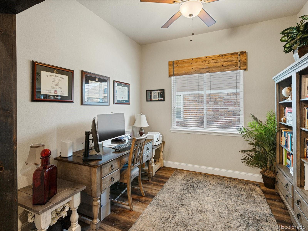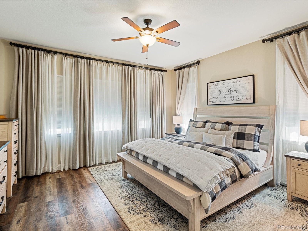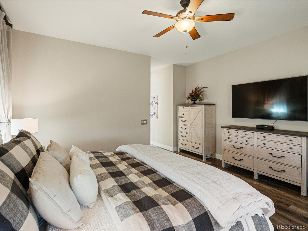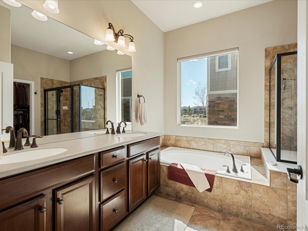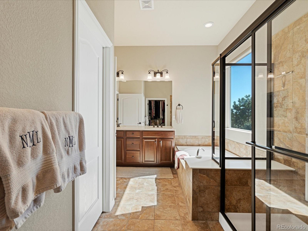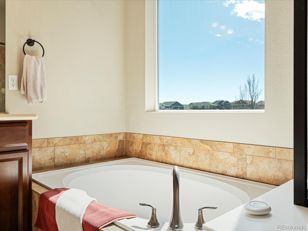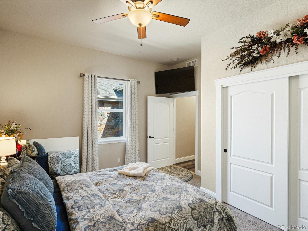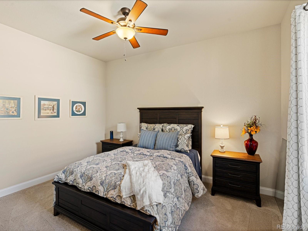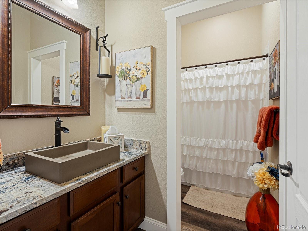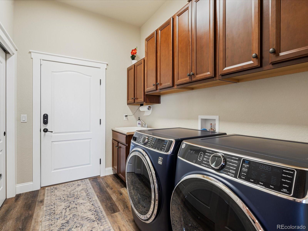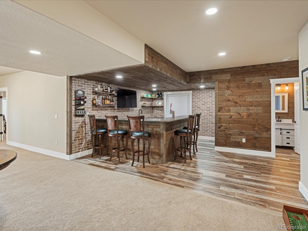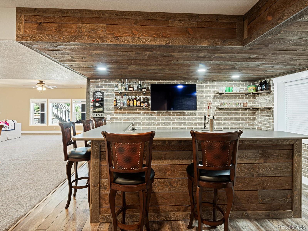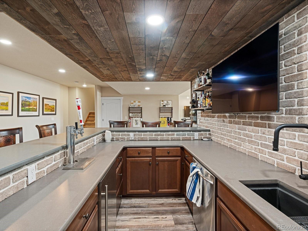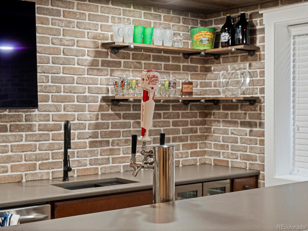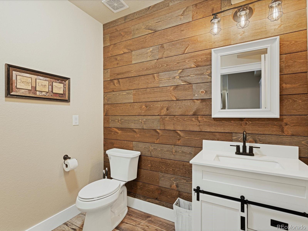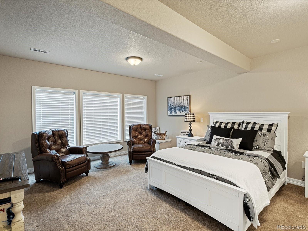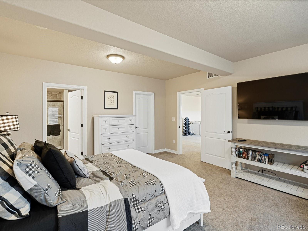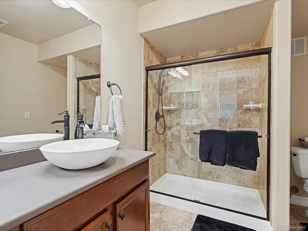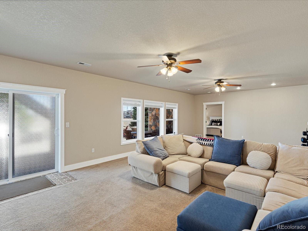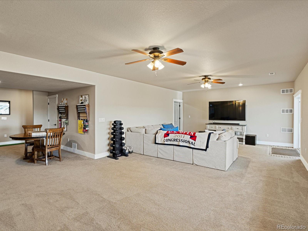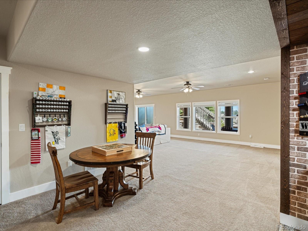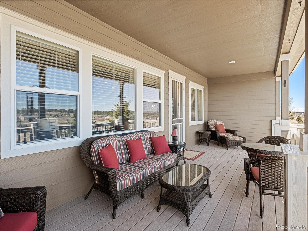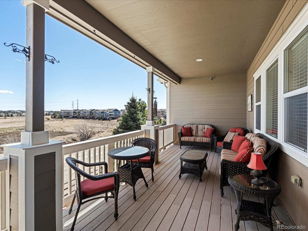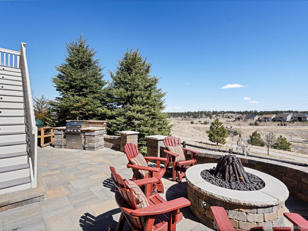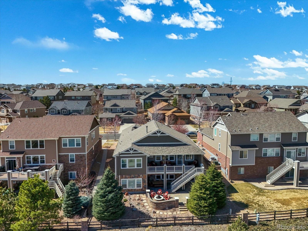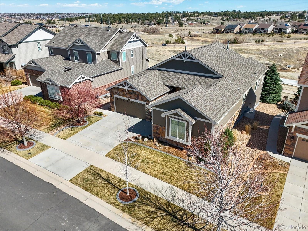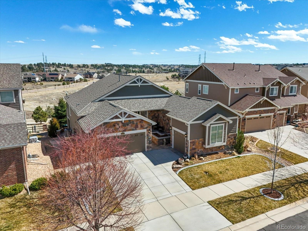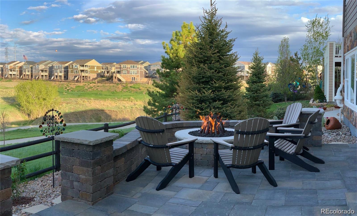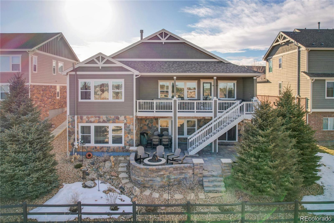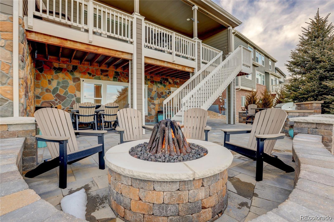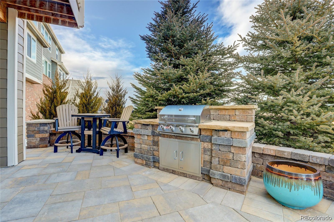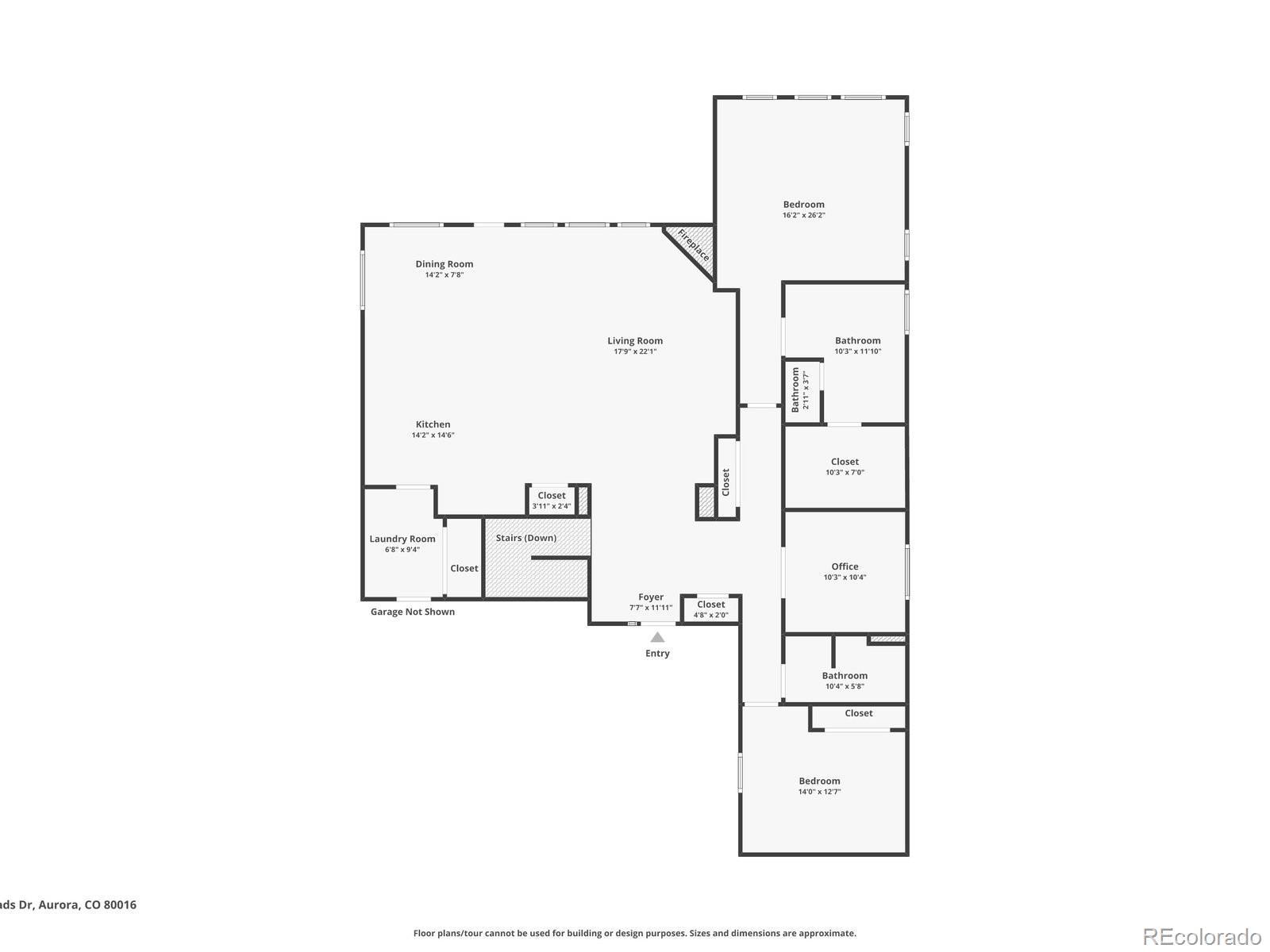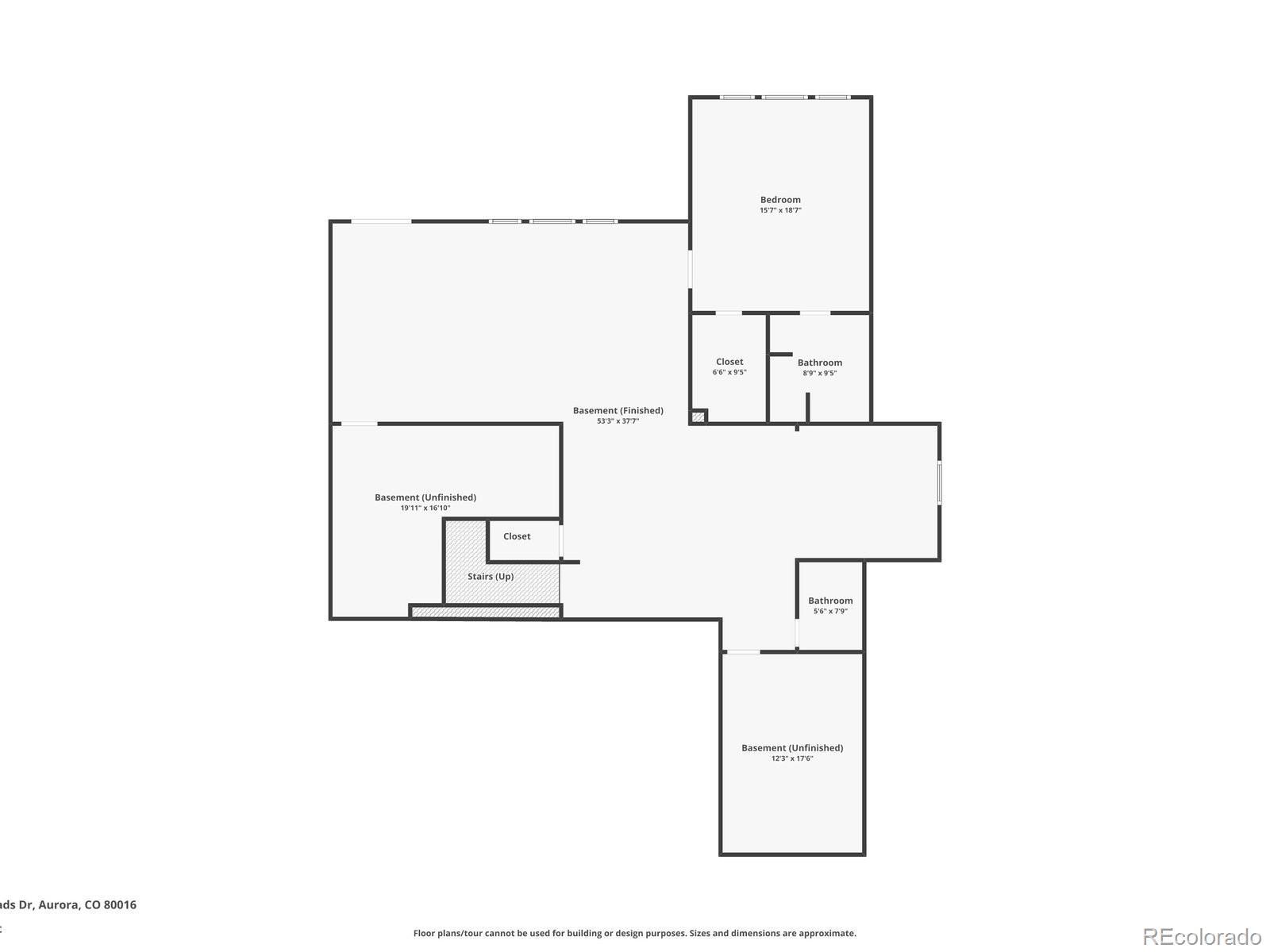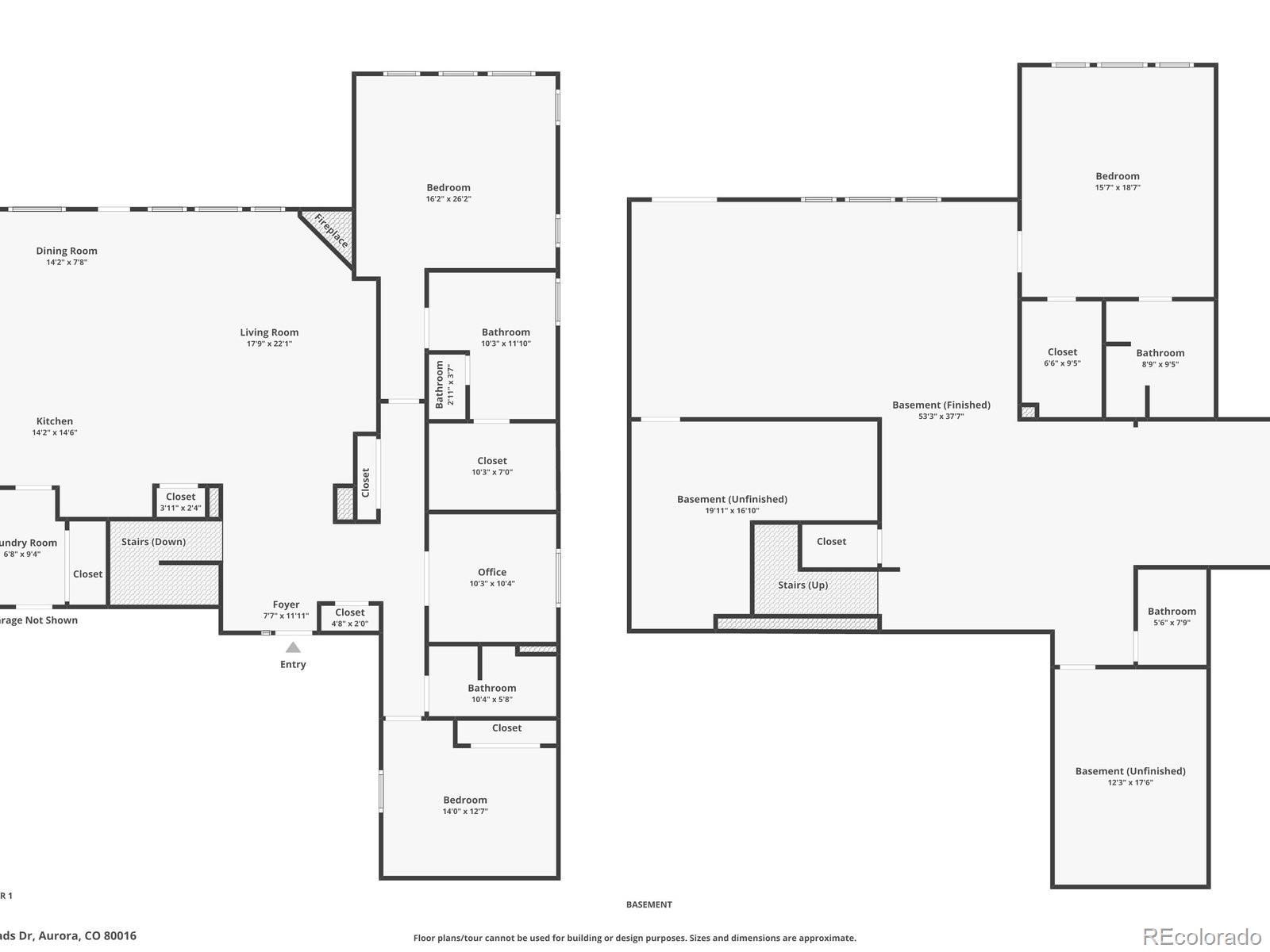Find us on...
Dashboard
- 3 Beds
- 4 Baths
- 3,616 Sqft
- .18 Acres
New Search X
23713 E Eads Drive
Luxury Meets Modern Living in Award-Winning Inspiration This stunning ranch home in the highly sought-after Inspiration community offers breathtaking open space views and top-tier craftsmanship. Every detail has been thoughtfully designed, from the brand-new custom kitchen with Oakcraft cabinetry, high-end GE Monogram appliances, and striking Azurite granite, to the wide-plank LVP flooring that flows seamlessly throughout the main level. The spacious master suite offers a relaxing retreat with a 5-piece bath, walk-in shower, and custom closet system. Throughout the main level, you'll find upgraded trim, designer lighting, custom barn wood valances, and impressive tile work, adding character and elegance to every space. The walk-out lower level is an entertainer’s dream, boasting a one-of-a-kind custom bar with a 3-tap kegerator, beverage/wine fridge, dishwasher, and a stunning brick accent wall. The basement also includes a huge bonus area, oversized bedroom, full bath, and two large storage rooms—one of which could be converted into a 4th bedroom. Step outside to a $85K professionally designed outdoor oasis, complete with an outdoor kitchen, custom fire pit, expansive deck, and patio, all set against beautifully landscaped grounds. Key Features & Upgrades: Brand-new custom kitchen & main-level flooring. Custom bar in basement – the ultimate entertainment space. Class 4 roof (2018) & new A/C (2021) for peace of mind. Smart home features throughout – Nest thermostat, doorbell, garage system, automated blackout blinds, smart sprinkler & lighting. Surround sound system & custom Restoration Hardware drapes. Douglas County Schols Live in a community that offers it all—luxury amenities, a pool & clubhouse, and easy access to shopping & dining. This exceptional home is move-in ready—schedule your private showing today! https://justpendeddenver.hd.pics/23713-E-Eads-Dr
Listing Office: Your Castle Real Estate Inc 
Essential Information
- MLS® #8282662
- Price$999,000
- Bedrooms3
- Bathrooms4.00
- Full Baths3
- Half Baths1
- Square Footage3,616
- Acres0.18
- Year Built2011
- TypeResidential
- Sub-TypeSingle Family Residence
- StatusPending
Community Information
- Address23713 E Eads Drive
- SubdivisionInspiration
- CityAurora
- CountyDouglas
- StateCO
- Zip Code80016
Amenities
- AmenitiesClubhouse, Pool
- Parking Spaces3
- # of Garages3
Utilities
Cable Available, Electricity Connected, Internet Access (Wired), Natural Gas Connected
Parking
Dry Walled, Finished, Insulated Garage, Lighted, Smart Garage Door
Interior
- HeatingForced Air
- CoolingCentral Air
- FireplaceYes
- # of Fireplaces1
- FireplacesGas, Great Room
- StoriesOne
Interior Features
Ceiling Fan(s), Eat-in Kitchen, Entrance Foyer, Five Piece Bath, Granite Counters, High Ceilings, High Speed Internet, Kitchen Island, Open Floorplan, Pantry, Primary Suite, Smart Thermostat, Smoke Free, Sound System, Utility Sink, Walk-In Closet(s)
Appliances
Cooktop, Dishwasher, Disposal, Double Oven, Dryer, Freezer, Humidifier, Microwave, Refrigerator, Washer
Exterior
- RoofComposition
Exterior Features
Barbecue, Fire Pit, Gas Grill, Lighting, Private Yard, Rain Gutters, Smart Irrigation
Lot Description
Irrigated, Landscaped, Open Space, Sprinklers In Front, Sprinklers In Rear
Windows
Window Coverings, Window Treatments
School Information
- DistrictDouglas RE-1
- ElementaryPine Lane Prim/Inter
- MiddleSierra
- HighChaparral
Additional Information
- Date ListedMarch 20th, 2025
Listing Details
 Your Castle Real Estate Inc
Your Castle Real Estate Inc
Office Contact
gina@ginarothhomes.com,303-895-8025
 Terms and Conditions: The content relating to real estate for sale in this Web site comes in part from the Internet Data eXchange ("IDX") program of METROLIST, INC., DBA RECOLORADO® Real estate listings held by brokers other than RE/MAX Professionals are marked with the IDX Logo. This information is being provided for the consumers personal, non-commercial use and may not be used for any other purpose. All information subject to change and should be independently verified.
Terms and Conditions: The content relating to real estate for sale in this Web site comes in part from the Internet Data eXchange ("IDX") program of METROLIST, INC., DBA RECOLORADO® Real estate listings held by brokers other than RE/MAX Professionals are marked with the IDX Logo. This information is being provided for the consumers personal, non-commercial use and may not be used for any other purpose. All information subject to change and should be independently verified.
Copyright 2025 METROLIST, INC., DBA RECOLORADO® -- All Rights Reserved 6455 S. Yosemite St., Suite 500 Greenwood Village, CO 80111 USA
Listing information last updated on April 24th, 2025 at 11:03pm MDT.

