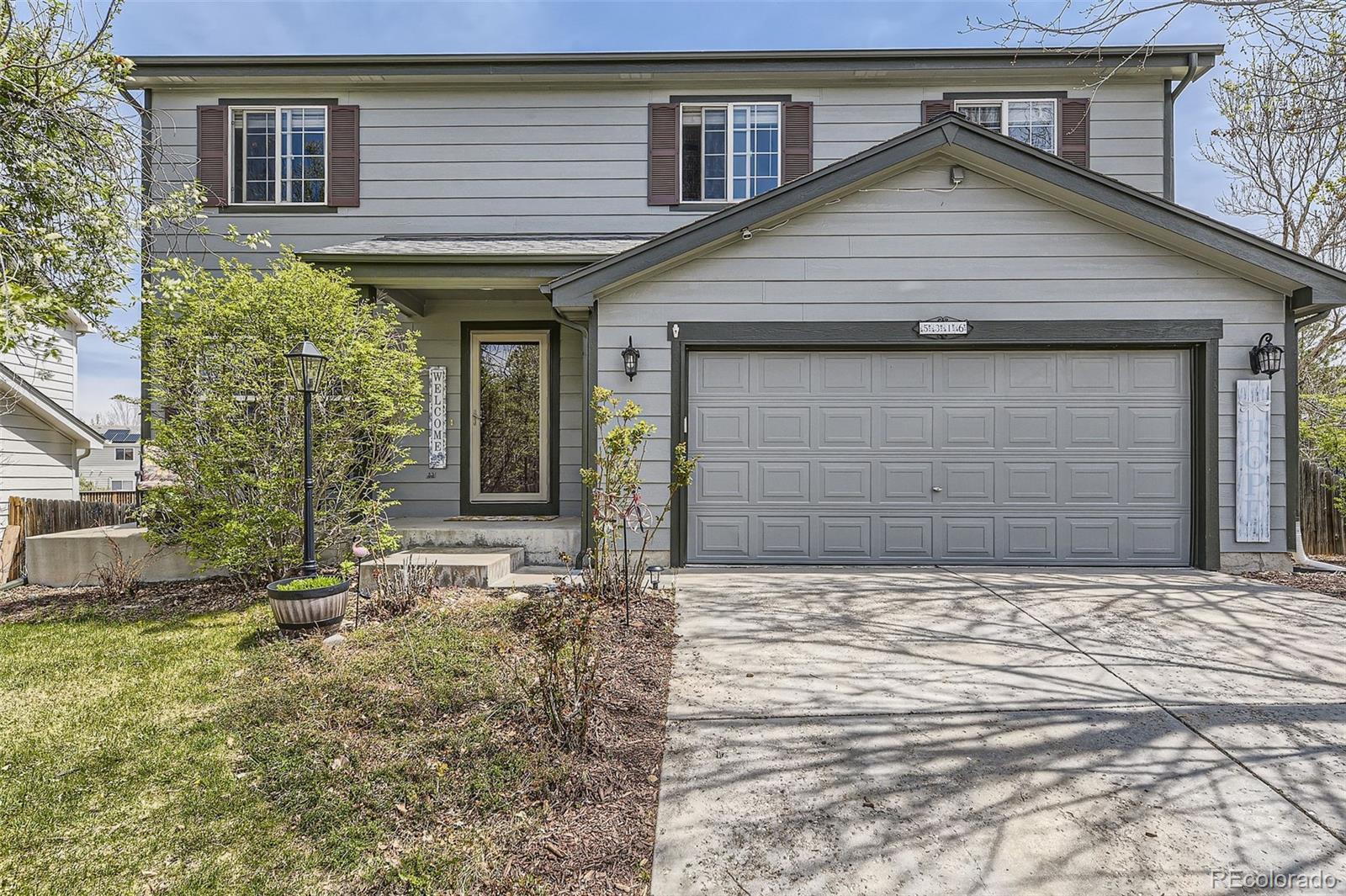Find us on...
Dashboard
- 4 Beds
- 3 Baths
- 3,868 Sqft
- .15 Acres
New Search X
5316 S Rome Street
This one is a truly special gem and a must see! This lovely Trail Ridge 2-story located on a spectacular site features 4 bedrooms, 2.5 baths, main floor living & family rooms, open kitchen, loft, finished basement and 2 car garage. Beautiful upgrades inside and out including new luxury vinyl plank flooring in the front family room (1/25) and in the kitchen (approx. 2021); new main floor paint with neutral and earth tones throughout; painted kitchen cabinets; exterior paint (2023); brushed nickel handles on all doors; marble window sills on 2nd floor windows; ceiling fans w/dual switches for fan & lights. Additional upgrades include ceramic tile & upgraded vanities in all bathrooms and installing a steel tub in 2nd bath; newer roof (2018); 12’ x 16’ TREX deck off of kitchen, with French doors & steel gazebo plus 10’ x 29’ foot concrete patio along house in backyard – perfect for entertaining. Other special features of this home include the 11’ long kitchen island w/wine fridge & slab granite counter. The partially finished walk-out basement is perfect for guests or that teen wanting their own space. The shed in the rear offers extra storage space. Fabulous location backing to open space and next to a small park. Nearby schools are easily accessible using the walking trail directly behind the home. Mature trees offer ample shade and privacy. Close to dining, shopping, entertainment and other amenities. Don’t miss your opportunity – Welcome Home!
Listing Office: RE/MAX Professionals 
Essential Information
- MLS® #8282733
- Price$678,850
- Bedrooms4
- Bathrooms3.00
- Full Baths1
- Half Baths1
- Square Footage3,868
- Acres0.15
- Year Built2002
- TypeResidential
- Sub-TypeSingle Family Residence
- StatusActive
Community Information
- Address5316 S Rome Street
- SubdivisionTrail Ridge
- CityAurora
- CountyArapahoe
- StateCO
- Zip Code80015
Amenities
- Parking Spaces2
- ParkingConcrete
- # of Garages2
Utilities
Cable Available, Electricity Available, Electricity Connected, Natural Gas Available, Natural Gas Connected, Phone Available
Interior
- HeatingForced Air, Natural Gas
- CoolingCentral Air
- StoriesTwo
Interior Features
Built-in Features, Ceiling Fan(s), Granite Counters, Kitchen Island, Primary Suite, Walk-In Closet(s)
Appliances
Dishwasher, Disposal, Dryer, Microwave, Range, Refrigerator, Washer, Wine Cooler
Exterior
- Exterior FeaturesPrivate Yard, Rain Gutters
- WindowsDouble Pane Windows
- RoofComposition
Lot Description
Greenbelt, Landscaped, Level, Many Trees
School Information
- DistrictCherry Creek 5
- ElementaryAntelope Ridge
- MiddleThunder Ridge
- HighEaglecrest
Additional Information
- Date ListedApril 25th, 2025
Listing Details
 RE/MAX Professionals
RE/MAX Professionals- Office Contacttomrman@aol.com,303-910-8436
 Terms and Conditions: The content relating to real estate for sale in this Web site comes in part from the Internet Data eXchange ("IDX") program of METROLIST, INC., DBA RECOLORADO® Real estate listings held by brokers other than RE/MAX Professionals are marked with the IDX Logo. This information is being provided for the consumers personal, non-commercial use and may not be used for any other purpose. All information subject to change and should be independently verified.
Terms and Conditions: The content relating to real estate for sale in this Web site comes in part from the Internet Data eXchange ("IDX") program of METROLIST, INC., DBA RECOLORADO® Real estate listings held by brokers other than RE/MAX Professionals are marked with the IDX Logo. This information is being provided for the consumers personal, non-commercial use and may not be used for any other purpose. All information subject to change and should be independently verified.
Copyright 2025 METROLIST, INC., DBA RECOLORADO® -- All Rights Reserved 6455 S. Yosemite St., Suite 500 Greenwood Village, CO 80111 USA
Listing information last updated on April 30th, 2025 at 7:18pm MDT.

































