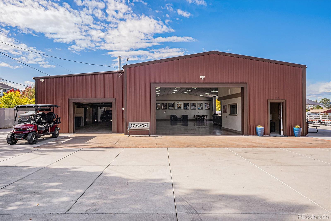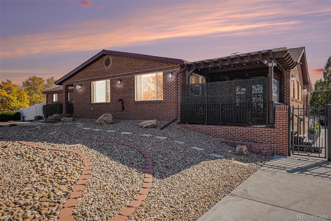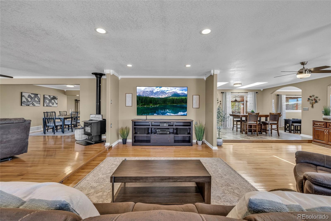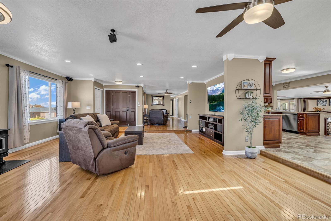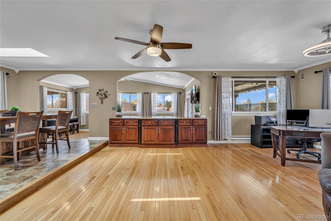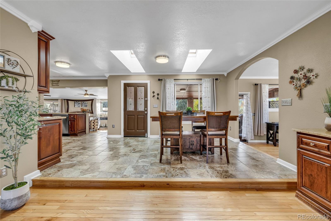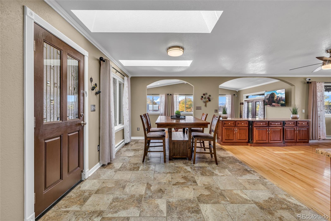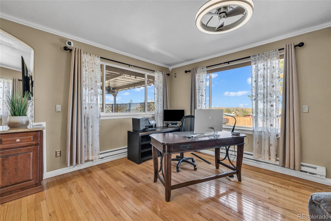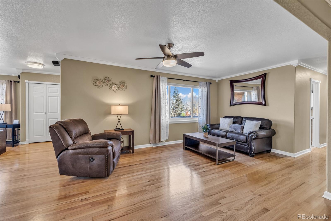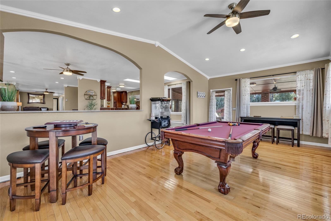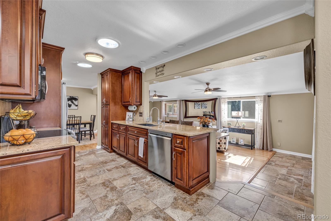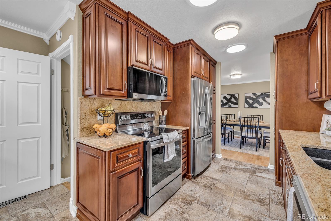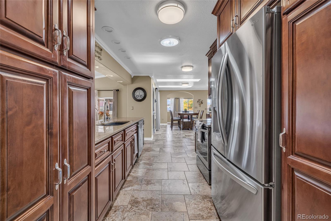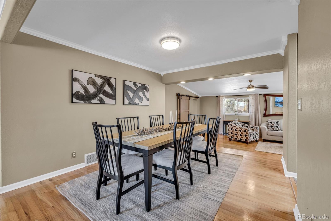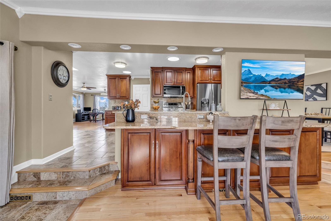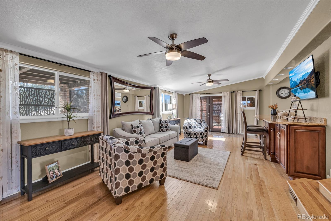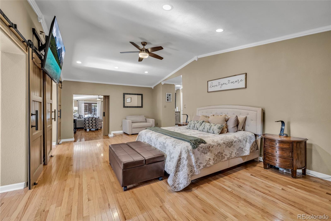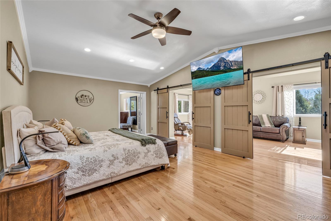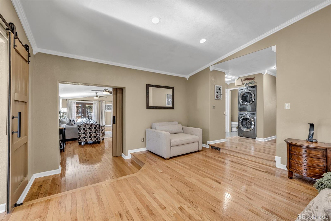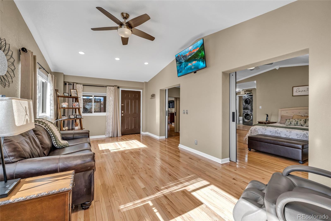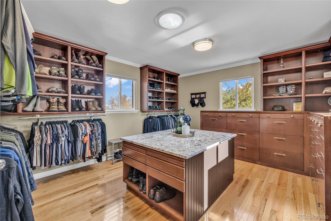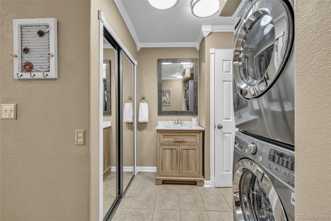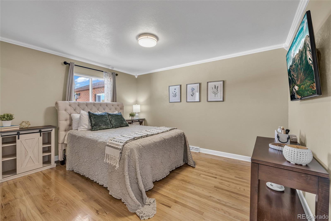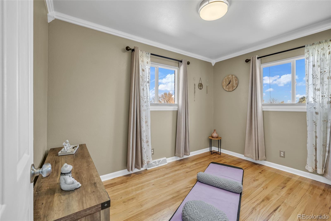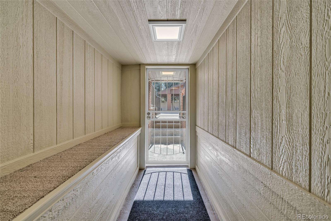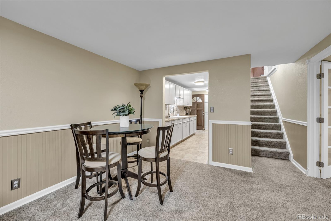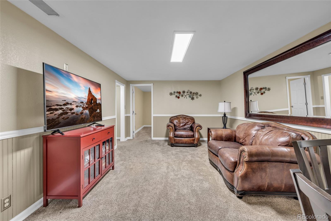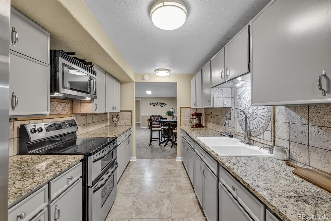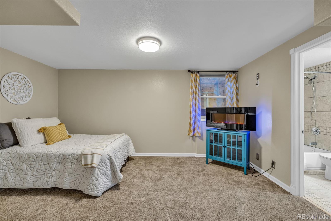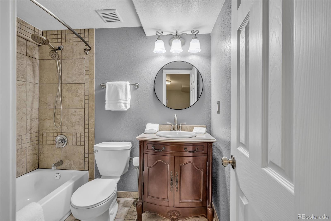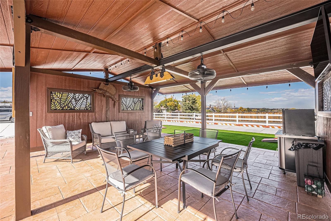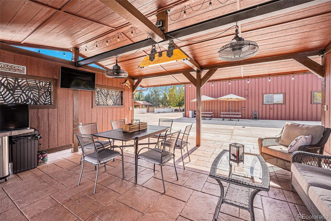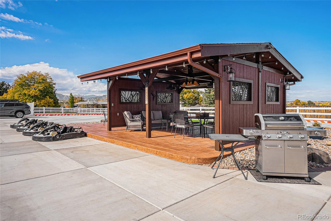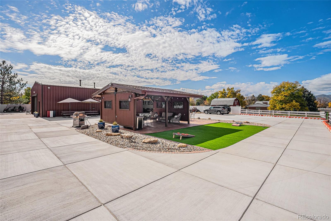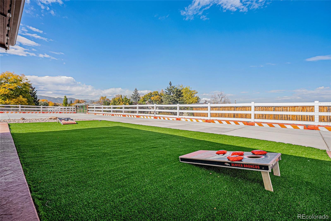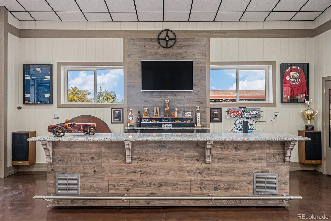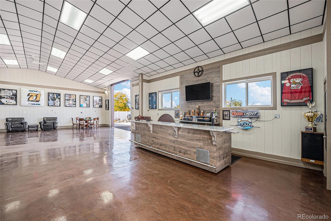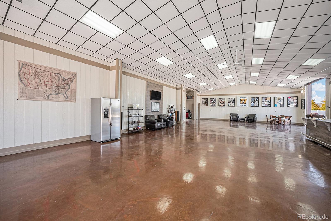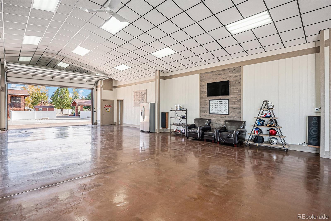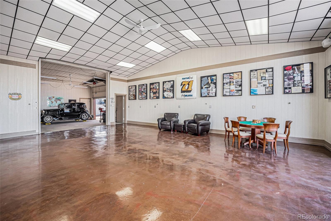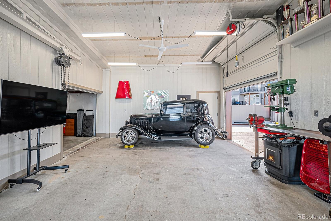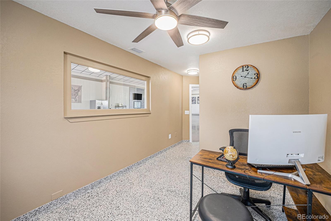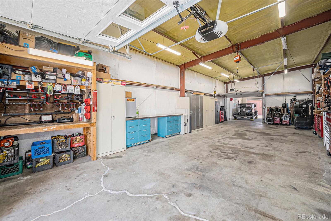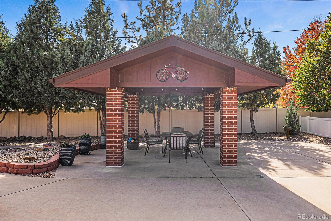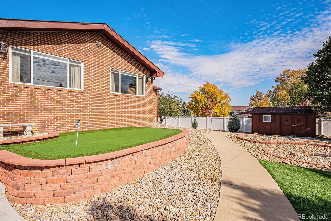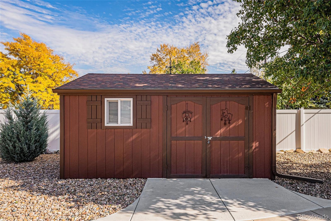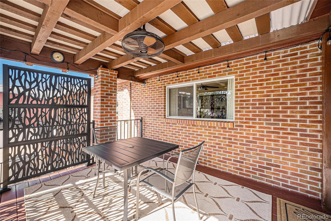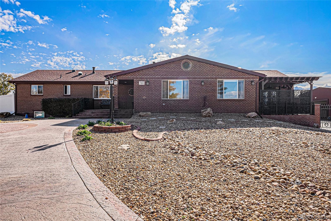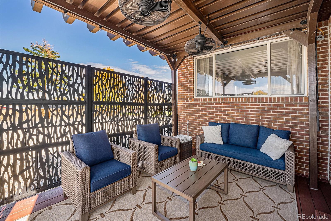Find us on...
Dashboard
- 6 Beds
- 4 Baths
- 3,965 Sqft
- 1 Acres
New Search X
7820 W 96th Avenue
Experience the rare combination of luxury, land, and lifestyle at 7820 W. 96th Avenue — a meticulously maintained ranch-style estate on just over an acre in unincorporated Jefferson County. Enjoy country-style living with no HOA, space for horses or chickens, and the freedom to run a business or host a car collection — all minutes from city conveniences. Car lovers will be in heaven in the 72’x58’ heated shop, featuring six garage doors, 15-ft ceilings, 200-amp service, office, bathroom, epoxy floors, and full bar area — built to code with spray foam insulation, crane, and storage for up to 10 cars plus a 40-ft RV. The open-concept main level features spanning islands, original hardwood floors, abundant natural light, and brand-new kitchen appliances (2025). The primary suite is a true retreat with vaulted ceilings, a massive custom walk-in closet with island, private deck, and in-suite laundry. The walk-out basement offers a full second living space with separate entrance, kitchen, laundry, and 3 bedrooms/2 baths — perfect for guests, multi-generational living, or a rental opportunity. Outdoors, you’ll find three covered patios, a custom go-kart track surrounding a central pavilion for grilling & watching the game, a 3-hole putting green, and beautiful xeriscaped landscaping with astroturf and a zoned sprinkler system. $300K in concrete work, luxury motorized electric iron gates, the list goes on and on. Please allow a full hour for your showing in order to take in all of the buildings and property. See virtual tour for additional pictures.
Listing Office: Real Broker, LLC DBA Real 
Essential Information
- MLS® #8292600
- Price$1,564,000
- Bedrooms6
- Bathrooms4.00
- Full Baths3
- Square Footage3,965
- Acres1.00
- Year Built1964
- TypeResidential
- Sub-TypeSingle Family Residence
- StyleA-Frame, Traditional
- StatusPending
Community Information
- Address7820 W 96th Avenue
- SubdivisionWadsworth Acres
- CityBroomfield
- CountyJefferson
- StateCO
- Zip Code80021
Amenities
- Parking Spaces15
- # of Garages12
- ViewMountain(s)
Utilities
Cable Available, Electricity Connected, Natural Gas Connected, Phone Connected
Parking
220 Volts, Concrete, Electric Vehicle Charging Station(s), Exterior Access Door, Finished Garage, Floor Coating, Guest, Heated Garage, Insulated Garage, Lighted, Oversized, Oversized Door, RV Garage, Storage, Tandem
Interior
- CoolingAttic Fan, Central Air
- FireplaceYes
- # of Fireplaces1
- FireplacesWood Burning Stove
- StoriesOne
Interior Features
Breakfast Bar, Ceiling Fan(s), Eat-in Kitchen, Granite Counters, High Ceilings, Kitchen Island, Open Floorplan, Pantry, Radon Mitigation System, Smart Light(s), Smoke Free
Appliances
Convection Oven, Dishwasher, Disposal, Dryer, Microwave, Oven, Refrigerator, Washer
Heating
Baseboard, Forced Air, Pellet Stove, Wood Stove
Exterior
- RoofComposition
Exterior Features
Balcony, Lighting, Private Yard, Rain Gutters, Smart Irrigation
Lot Description
Landscaped, Level, Near Public Transit
Windows
Double Pane Windows, Skylight(s)
School Information
- DistrictJefferson County R-1
- ElementarySemper
- MiddleMandalay
- HighStandley Lake
Additional Information
- Date ListedNovember 1st, 2025
- ZoningA-1
Listing Details
 Real Broker, LLC DBA Real
Real Broker, LLC DBA Real
 Terms and Conditions: The content relating to real estate for sale in this Web site comes in part from the Internet Data eXchange ("IDX") program of METROLIST, INC., DBA RECOLORADO® Real estate listings held by brokers other than RE/MAX Professionals are marked with the IDX Logo. This information is being provided for the consumers personal, non-commercial use and may not be used for any other purpose. All information subject to change and should be independently verified.
Terms and Conditions: The content relating to real estate for sale in this Web site comes in part from the Internet Data eXchange ("IDX") program of METROLIST, INC., DBA RECOLORADO® Real estate listings held by brokers other than RE/MAX Professionals are marked with the IDX Logo. This information is being provided for the consumers personal, non-commercial use and may not be used for any other purpose. All information subject to change and should be independently verified.
Copyright 2026 METROLIST, INC., DBA RECOLORADO® -- All Rights Reserved 6455 S. Yosemite St., Suite 500 Greenwood Village, CO 80111 USA
Listing information last updated on February 7th, 2026 at 5:48pm MST.

