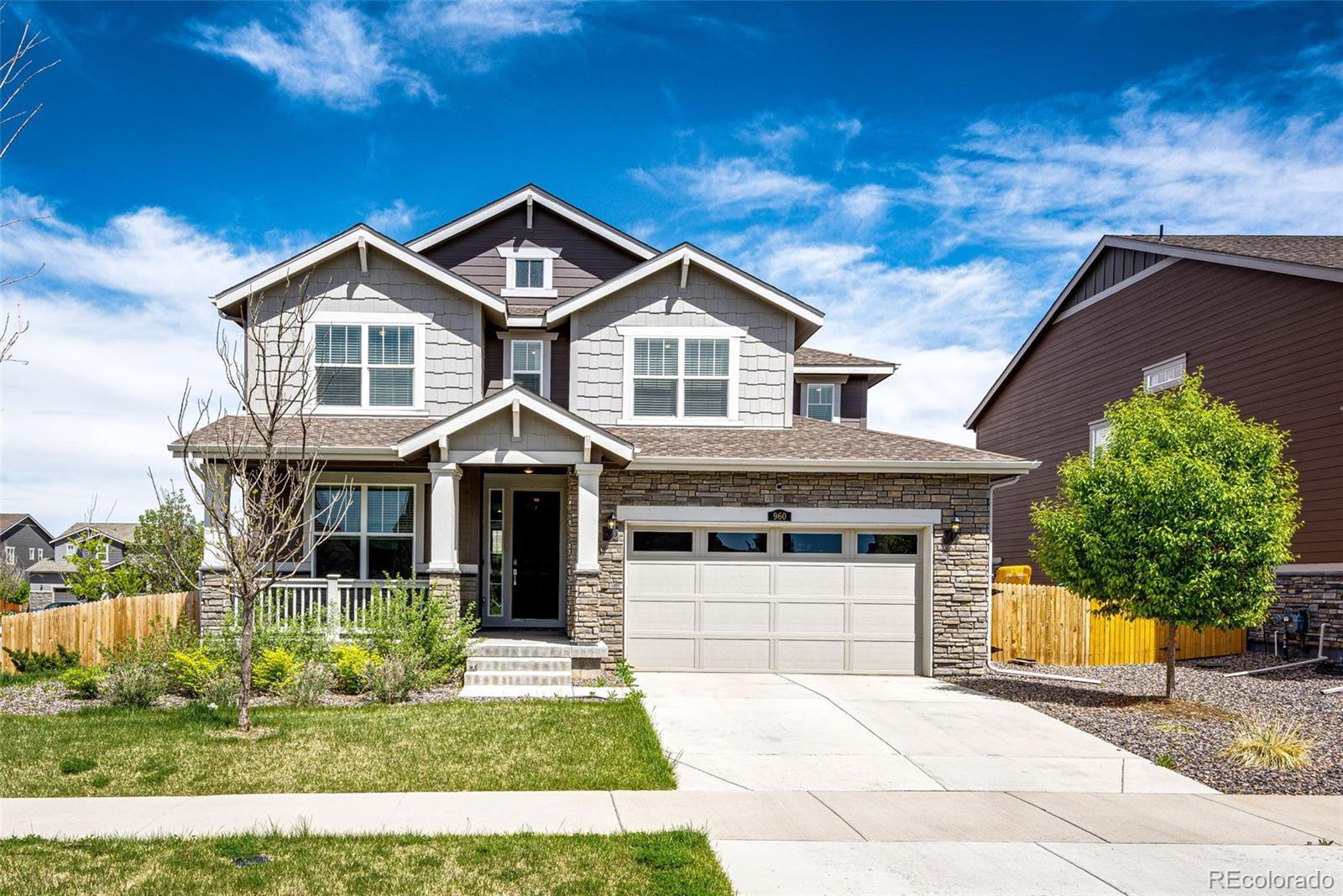Find us on...
Dashboard
- 4 Beds
- 4 Baths
- 2,631 Sqft
- .16 Acres
New Search X
960 S De Gaulle Court
Welcome Home! This beautifully designed two-story home offers space, comfort, and thoughtful upgrades throughout. Featuring 4 spacious bedrooms upstairs, a dedicated main-level office, and a full unfinished basement ready for your personal touch. The open-concept main floor is filled with natural light and anchored by a chef’s kitchen boasting a large island with seating, a gas range, ample cabinetry, pantry, and granite countertops—perfect for entertaining or everyday living. The layout flows effortlessly into the dining and living areas, creating a warm, welcoming space. Step outside to the covered back patio, ideal for morning coffee or evening relaxation. Situated on a corner lot, you’ll enjoy extra yard space and added privacy. Upstairs, you'll find all four bedrooms, including a generous primary suite with tray ceilings, abundant light, and a luxurious en-suite bathroom featuring dual granite-topped vanities, a spacious tiled shower, and excellent storage. One secondary bedroom includes a private en-suite bath, while the other two share a convenient passthrough bathroom. Additional highlights include a full unfinished basement to make your own and a solar panel system that was installed by the Builder, Seller pays $50 per month. Close proximity to dining, shopping and walking trails. Quick commute to Buckley Space Force Base, DIA, E-470, I-70 and Southlands Mall. Don't miss this chance to make this home yours today!
Listing Office: HomeSmart 
Essential Information
- MLS® #8293100
- Price$725,000
- Bedrooms4
- Bathrooms4.00
- Full Baths3
- Half Baths1
- Square Footage2,631
- Acres0.16
- Year Built2021
- TypeResidential
- Sub-TypeSingle Family Residence
- StyleTraditional
- StatusActive
Community Information
- Address960 S De Gaulle Court
- SubdivisionWaterstone
- CityAurora
- CountyArapahoe
- StateCO
- Zip Code80018
Amenities
- Parking Spaces2
- ParkingOversized
- # of Garages2
Utilities
Electricity Available, Electricity Connected, Natural Gas Available
Interior
- HeatingForced Air
- CoolingCentral Air
- StoriesTwo
Interior Features
Eat-in Kitchen, Granite Counters, High Ceilings, Jack & Jill Bathroom, Kitchen Island, Open Floorplan, Pantry, Primary Suite, Smoke Free, Walk-In Closet(s)
Appliances
Dishwasher, Disposal, Oven, Range, Refrigerator, Sump Pump
Exterior
- Exterior FeaturesPrivate Yard, Rain Gutters
- WindowsDouble Pane Windows
- RoofComposition
- FoundationSlab
Lot Description
Corner Lot, Landscaped, Level
School Information
- DistrictAdams-Arapahoe 28J
- ElementaryMurphy Creek K-8
- MiddleMurphy Creek K-8
- HighVista Peak
Additional Information
- Date ListedMay 14th, 2025
Listing Details
 HomeSmart
HomeSmart
 Terms and Conditions: The content relating to real estate for sale in this Web site comes in part from the Internet Data eXchange ("IDX") program of METROLIST, INC., DBA RECOLORADO® Real estate listings held by brokers other than RE/MAX Professionals are marked with the IDX Logo. This information is being provided for the consumers personal, non-commercial use and may not be used for any other purpose. All information subject to change and should be independently verified.
Terms and Conditions: The content relating to real estate for sale in this Web site comes in part from the Internet Data eXchange ("IDX") program of METROLIST, INC., DBA RECOLORADO® Real estate listings held by brokers other than RE/MAX Professionals are marked with the IDX Logo. This information is being provided for the consumers personal, non-commercial use and may not be used for any other purpose. All information subject to change and should be independently verified.
Copyright 2025 METROLIST, INC., DBA RECOLORADO® -- All Rights Reserved 6455 S. Yosemite St., Suite 500 Greenwood Village, CO 80111 USA
Listing information last updated on June 9th, 2025 at 12:19pm MDT.

































