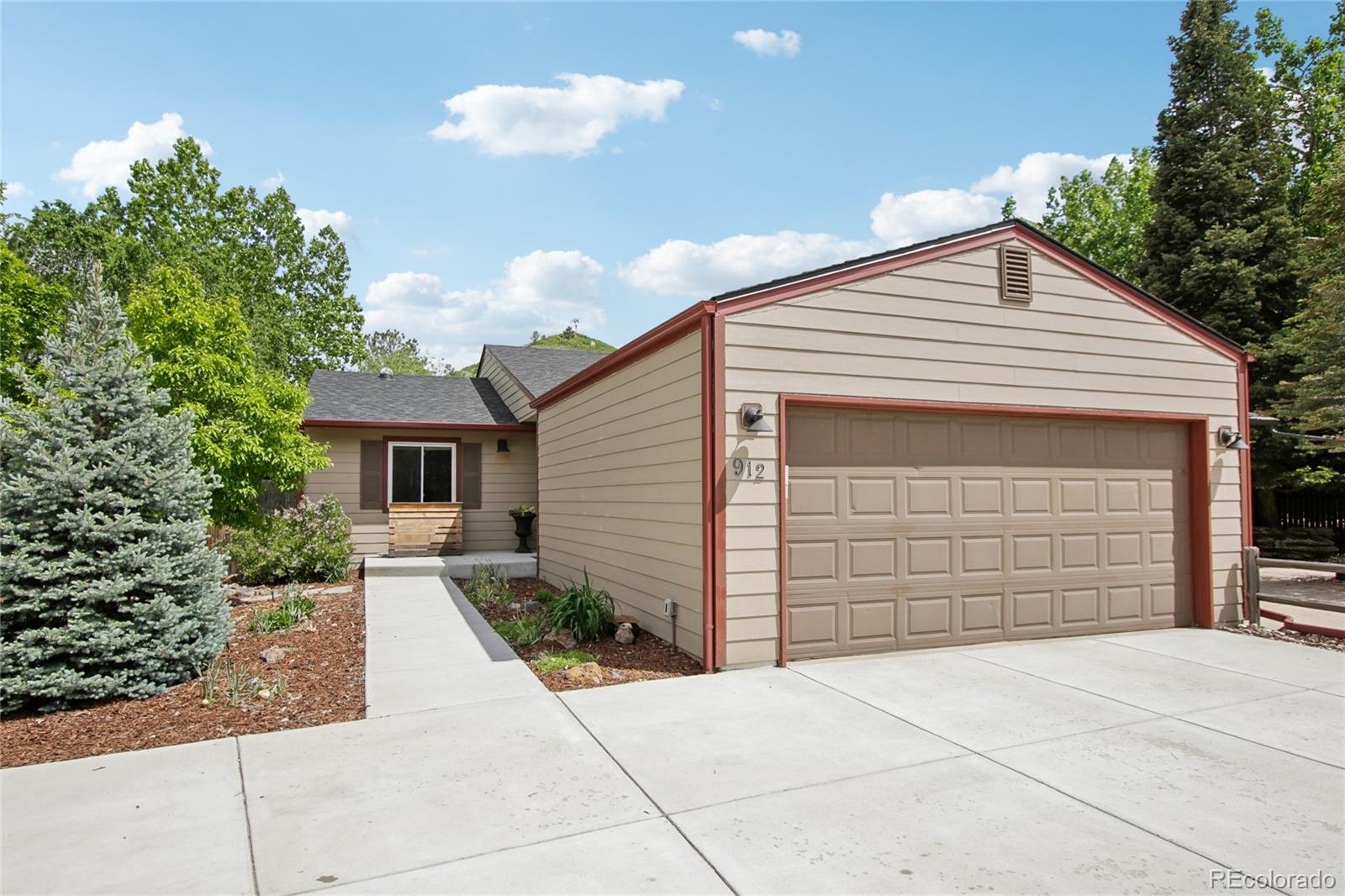Find us on...
Dashboard
- 4 Beds
- 2 Baths
- 2,423 Sqft
- .14 Acres
New Search X
912 Oakwood Drive
At the base of Castle Rock, this home has been beautifully renovated blending modern comfort & finishes with timeless charm. Thoughtfully updated from top to bottom, this decorator’s dream features brand-new flooring throughout, sleek new fixtures, Gorgeous kitchen equipped with quartz countertops, stainless steel appliances, and a spacious island that is perfect for cooking and entertaining. When winter comes again, enjoy cozy evenings by the wood-burning fireplace or head to the fully finished basement offering a stylish bar w/ wine fridge and a faux fireplace for added ambiance. Outside, you'll find a private, fully fenced-in yard with plenty of space to entertain and the hot tub is included too! Ideal for enjoying Colorado evenings year-round. Additional upgrades include remodeled bathrooms, new windows, new front door, and recently installed hail-resistant shingles. Located just steps from the actual Castle Rock, Castle North Park, and just a few blocks to downtown Castle Rock for shops, restaurants, & seasonal festivals. Don’t miss your chance to own this move-in ready gem in the heart of the community!
Listing Office: Elevated Property Advisors 
Essential Information
- MLS® #8294016
- Price$539,900
- Bedrooms4
- Bathrooms2.00
- Square Footage2,423
- Acres0.14
- Year Built1978
- TypeResidential
- Sub-TypeSingle Family Residence
- StyleTraditional
- StatusActive
Community Information
- Address912 Oakwood Drive
- SubdivisionOakwood
- CityCastle Rock
- CountyDouglas
- StateCO
- Zip Code80104
Amenities
- Parking Spaces2
- # of Garages2
Utilities
Cable Available, Electricity Connected, Natural Gas Connected, Phone Available
Interior
- HeatingForced Air
- CoolingCentral Air
- FireplaceYes
- # of Fireplaces1
- FireplacesFamily Room, Wood Burning
- StoriesOne
Interior Features
Kitchen Island, Open Floorplan, Quartz Counters, Smoke Free, Hot Tub
Appliances
Convection Oven, Dishwasher, Double Oven, Dryer, Microwave, Range Hood, Refrigerator, Self Cleaning Oven, Washer, Wine Cooler
Exterior
- Exterior FeaturesPrivate Yard, Spa/Hot Tub
- Lot DescriptionLandscaped
- WindowsDouble Pane Windows
- RoofComposition
School Information
- DistrictDouglas RE-1
- ElementaryCastle Rock
- MiddleMesa
- HighDouglas County
Additional Information
- Date ListedJune 3rd, 2025
Listing Details
 Elevated Property Advisors
Elevated Property Advisors
 Terms and Conditions: The content relating to real estate for sale in this Web site comes in part from the Internet Data eXchange ("IDX") program of METROLIST, INC., DBA RECOLORADO® Real estate listings held by brokers other than RE/MAX Professionals are marked with the IDX Logo. This information is being provided for the consumers personal, non-commercial use and may not be used for any other purpose. All information subject to change and should be independently verified.
Terms and Conditions: The content relating to real estate for sale in this Web site comes in part from the Internet Data eXchange ("IDX") program of METROLIST, INC., DBA RECOLORADO® Real estate listings held by brokers other than RE/MAX Professionals are marked with the IDX Logo. This information is being provided for the consumers personal, non-commercial use and may not be used for any other purpose. All information subject to change and should be independently verified.
Copyright 2025 METROLIST, INC., DBA RECOLORADO® -- All Rights Reserved 6455 S. Yosemite St., Suite 500 Greenwood Village, CO 80111 USA
Listing information last updated on June 8th, 2025 at 4:33pm MDT.












































