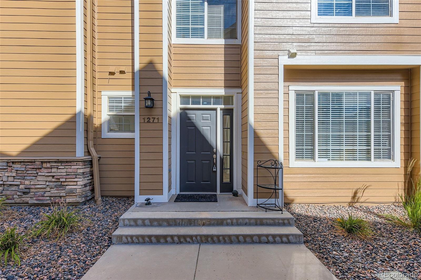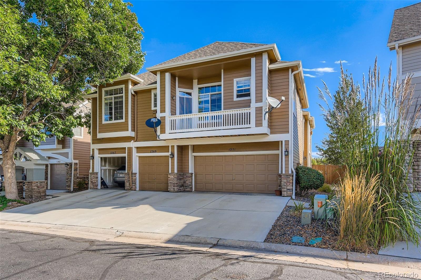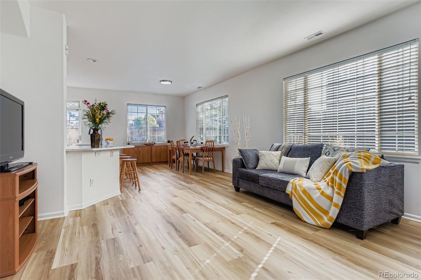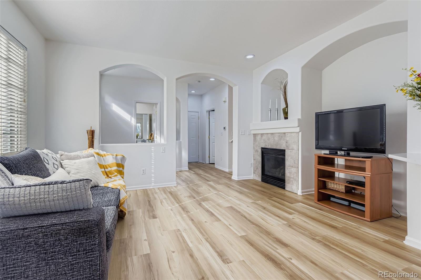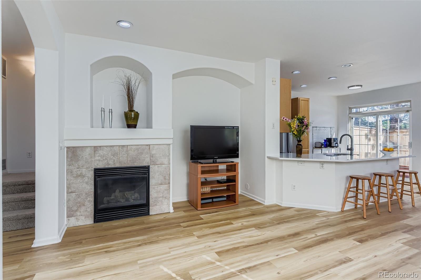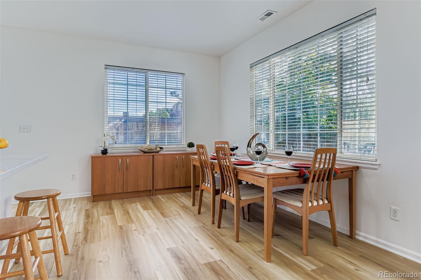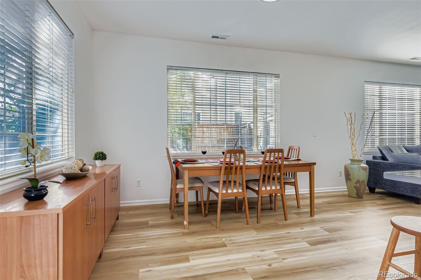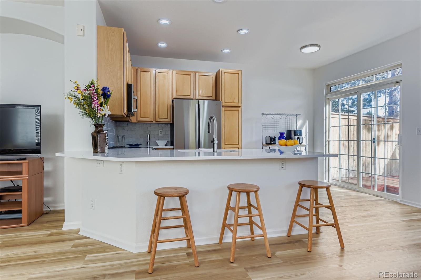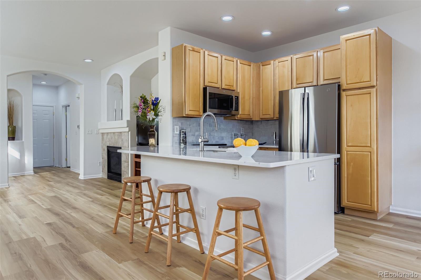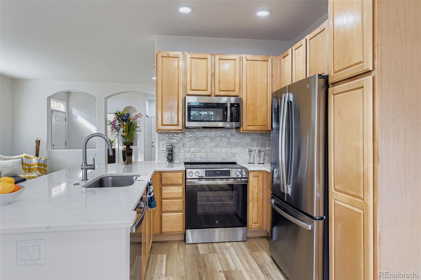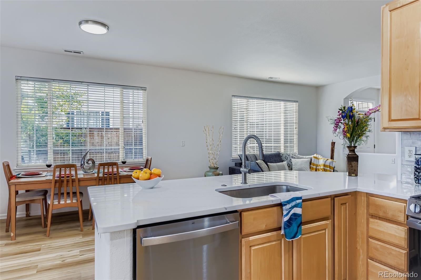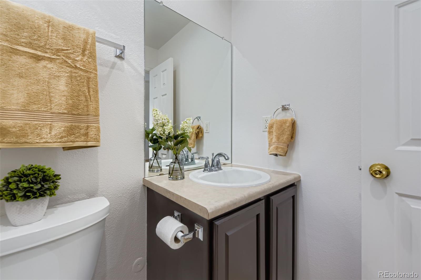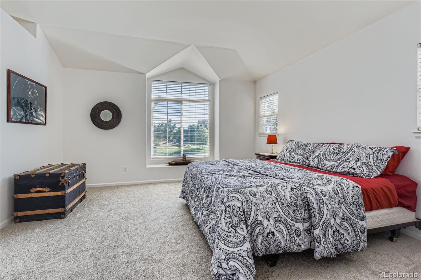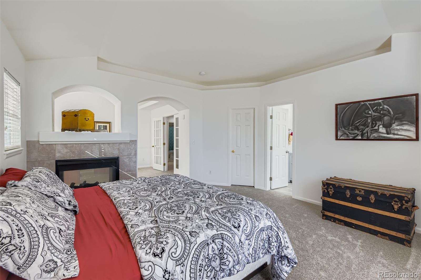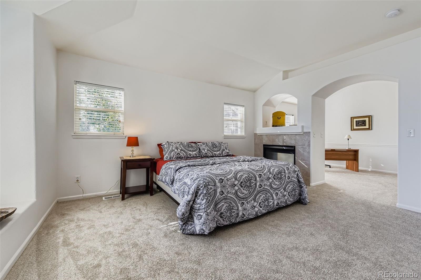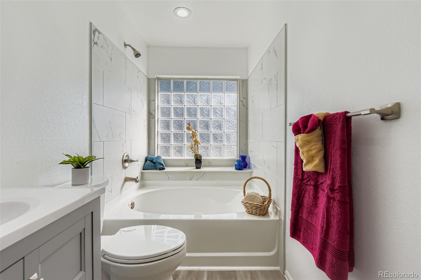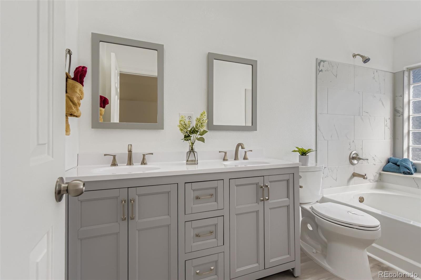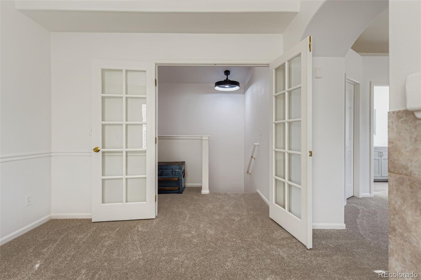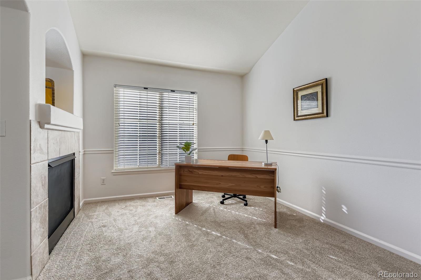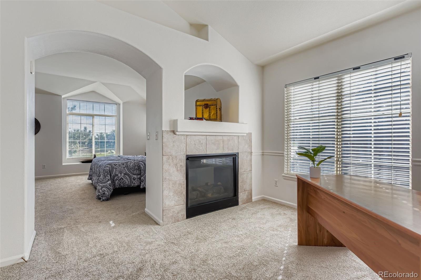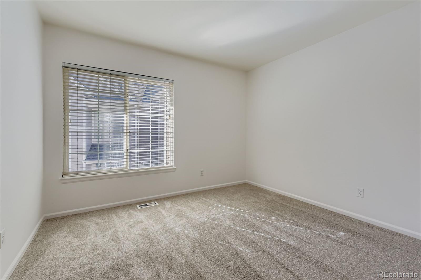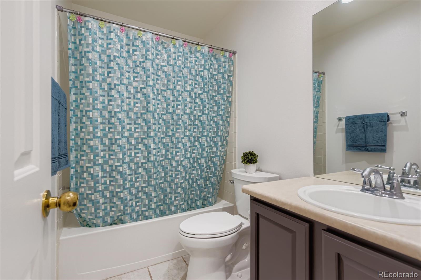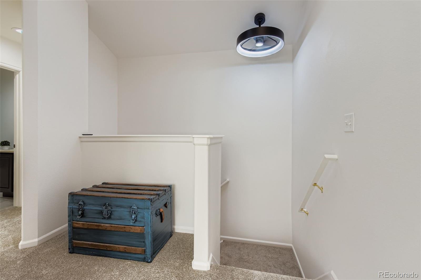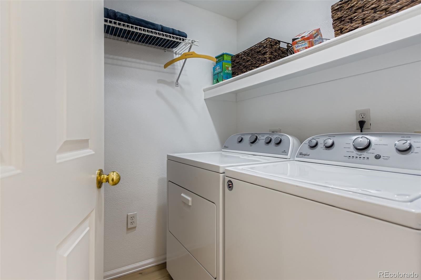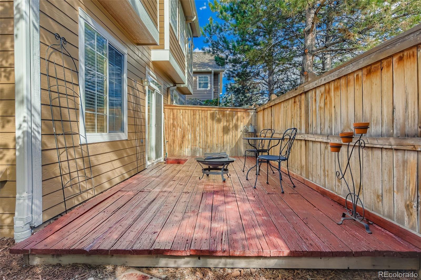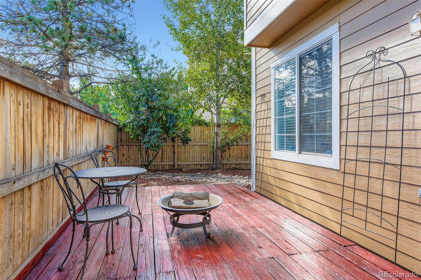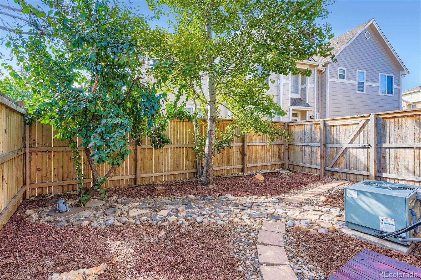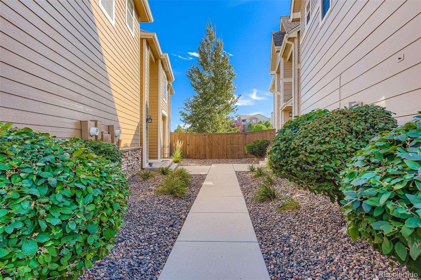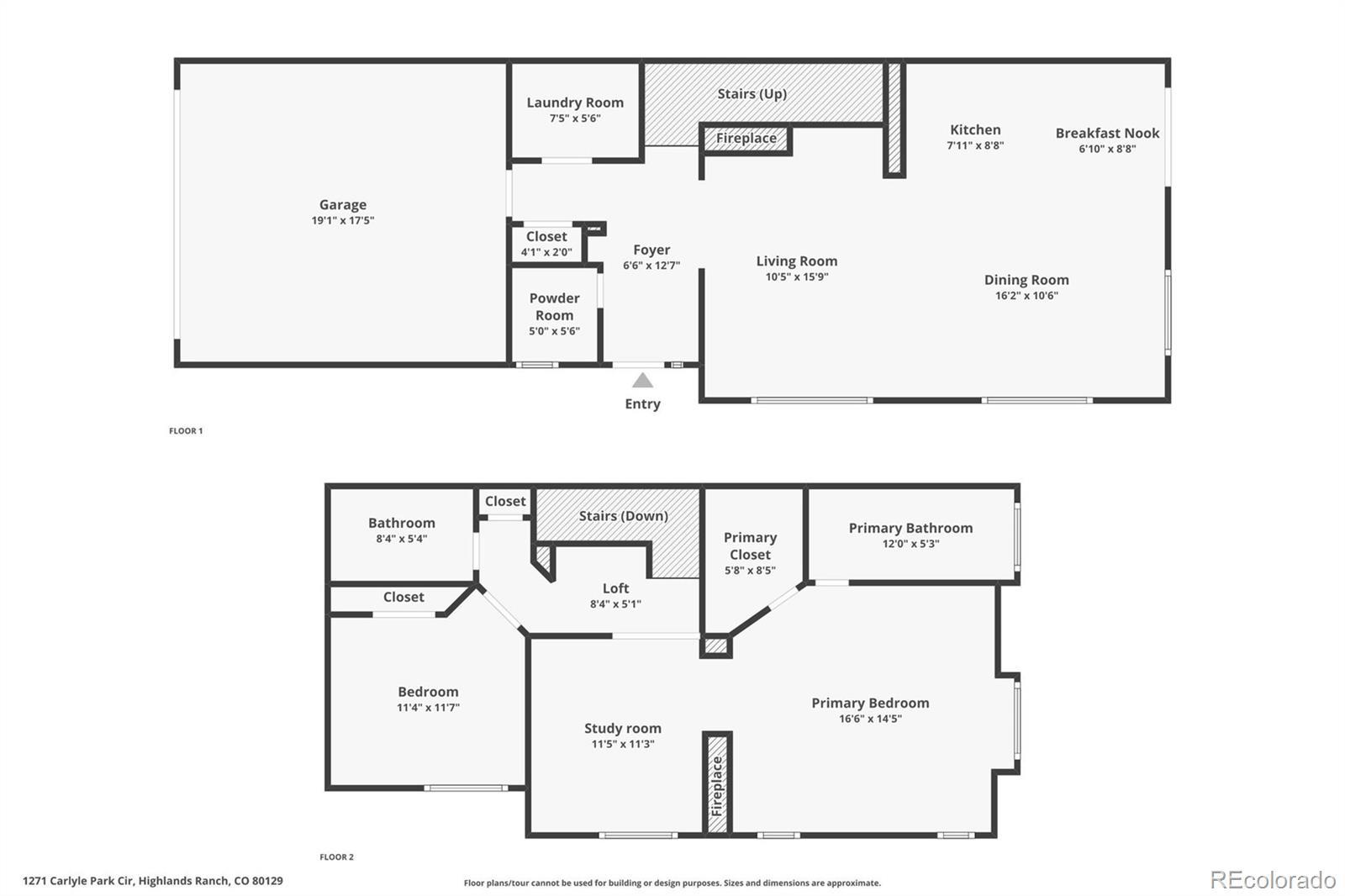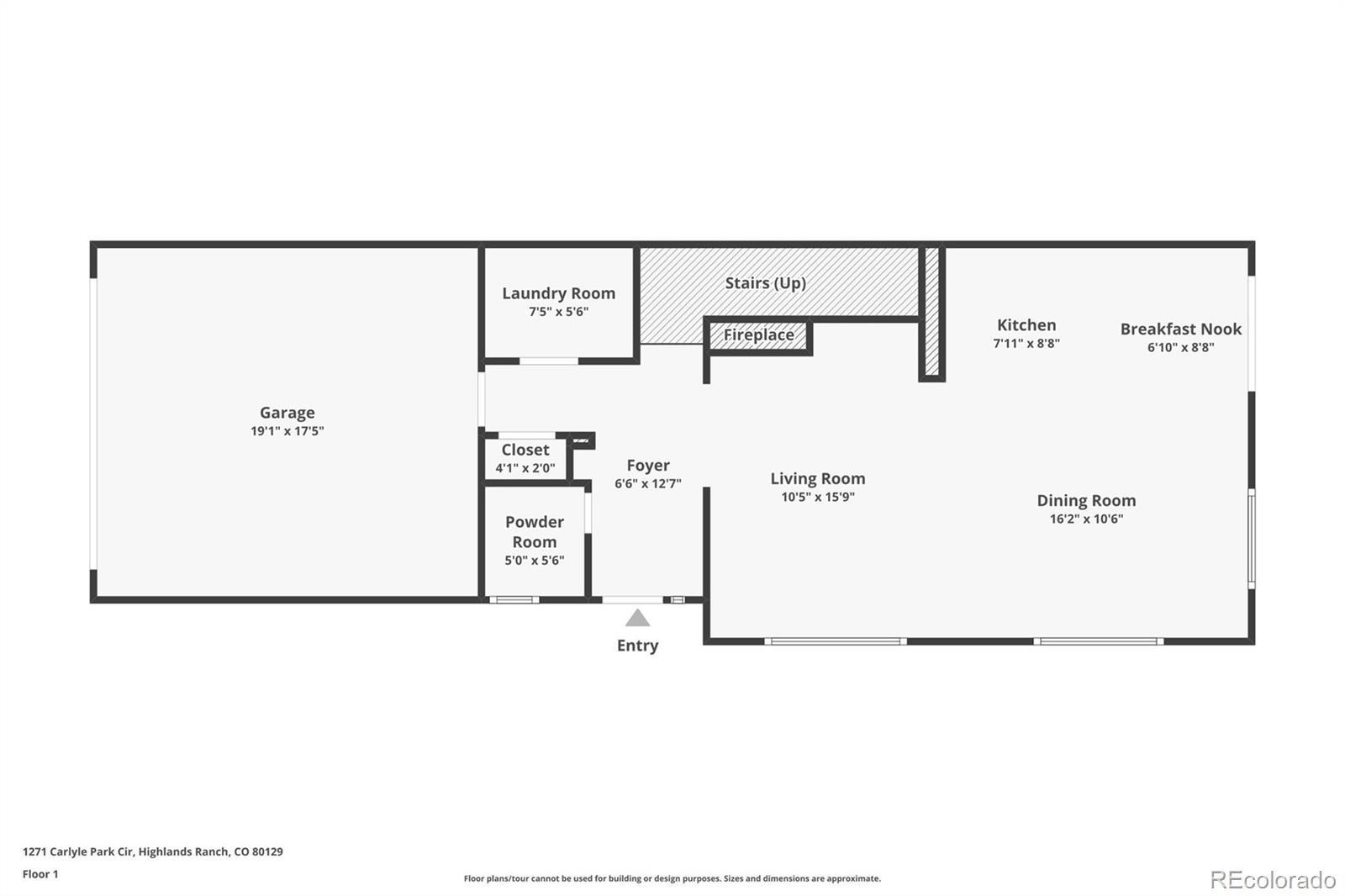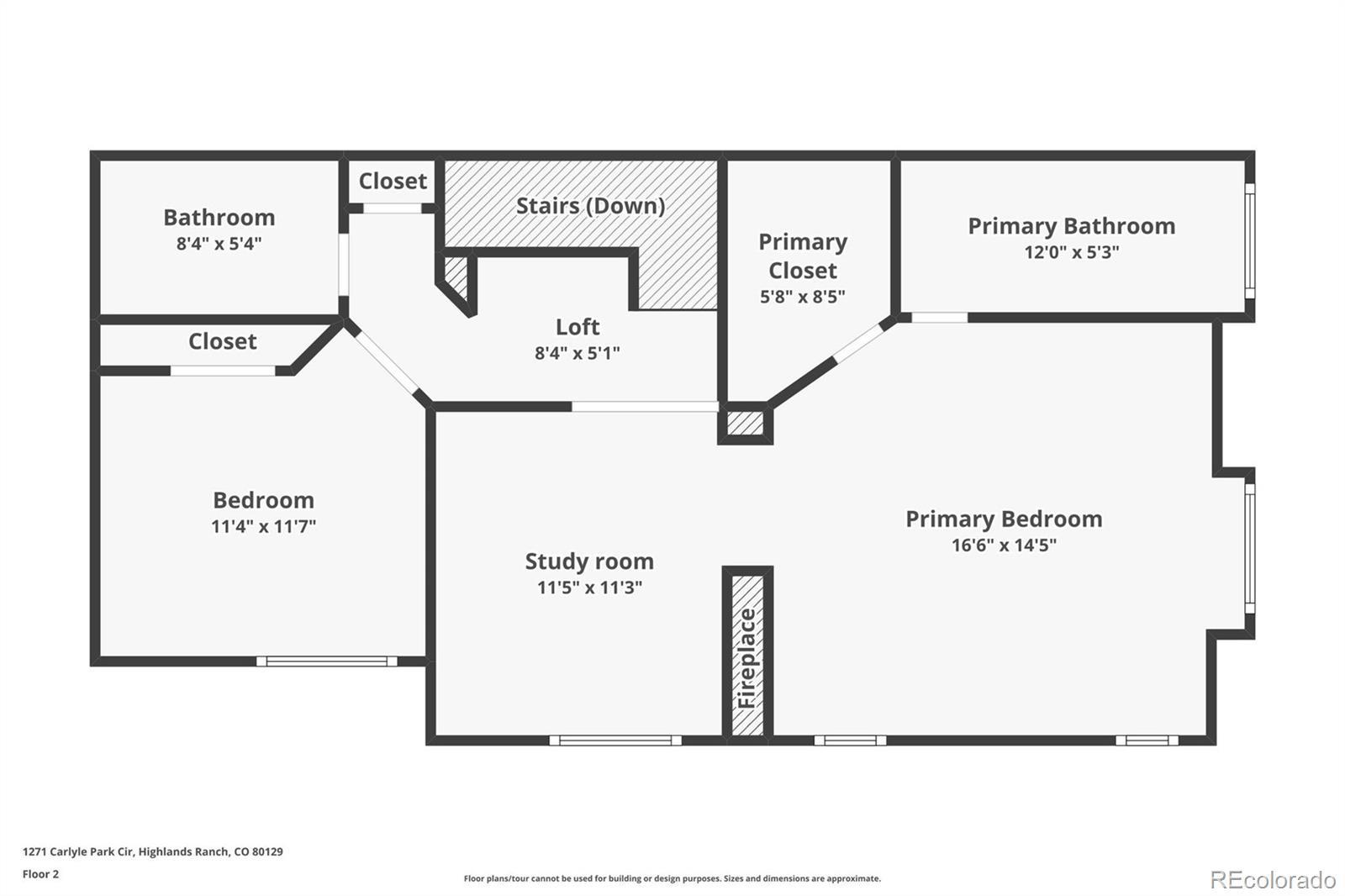Find us on...
Dashboard
- 2 Beds
- 3 Baths
- 1,566 Sqft
- .04 Acres
New Search X
1271 Carlyle Park Circle
Welcome Home! This beautifully updated two-story, end-unit townhome in the heart of Highlands Ranch is move-in ready! Step inside a bright & welcoming foyer where soaring ceilings fresh paint & brand-new vinyl plank flooring set the tone for stylish updates throughout. Plush new carpet upstairs adds comfort while the open floor plan & abundant natural light create an airy spacious feel. The main level is designed for both comfort & connection. The living room anchored by a cozy gas fireplace flows seamlessly into the dining area & kitchen. You’ll love the updated kitchen featuring gleaming quartz countertops 42” cabinets for plenty storage & newer stainless steel appliances and a new and beautiful tiled backsplash. From the dining area step out into your private deck and backyard. Perfect for quiet mornings, summer BBQs, or evenings with family & friends it’s a place you’ll enjoy year-round. Upstairs, the spacious primary suite is a true retreat w/high ceilings, and walk-in closet. The spa-inspired ensuite bath features a soaking tub/shower combo w/brand-new double quartz vanity w/dual undermount sinks. An additional bright and airy bedroom, a full bath with tub/shower combo, complete the upper level. Life in Carlyle Park means more than just a beautiful home—it’s a lifestyle. Enjoy the community pool just steps away, or take advantage of Highlands Ranch’s exceptional amenities: 4 state-of-the-art recreation centers, pools, fitness facilities, tennis courts, trails, & countless parks. All this, plus an unbeatable location w/in walking distance to Town Center shops, dining, & the Farmers Market. You’re also minutes from UCHealth and Children’s Hospital, Chatfield Reservoir, and C-470 for easy commuting. With an attached 2-car garage, thoughtful updates, and a layout that simply makes sense, this turnkey home truly has it all!
Listing Office: Progressive 
Essential Information
- MLS® #8301976
- Price$450,000
- Bedrooms2
- Bathrooms3.00
- Full Baths2
- Half Baths1
- Square Footage1,566
- Acres0.04
- Year Built2000
- TypeResidential
- Sub-TypeTownhouse
- StyleContemporary
- StatusPending
Community Information
- Address1271 Carlyle Park Circle
- SubdivisionCarlyle Park
- CityHighlands Ranch
- CountyDouglas
- StateCO
- Zip Code80129
Amenities
- Parking Spaces2
- ParkingConcrete
- # of Garages2
- Has PoolYes
- PoolOutdoor Pool
Amenities
Clubhouse, Fitness Center, Playground, Pool, Sauna, Tennis Court(s), Trail(s)
Utilities
Cable Available, Electricity Available, Electricity Connected, Internet Access (Wired), Natural Gas Available, Natural Gas Connected
Interior
- HeatingForced Air
- CoolingAttic Fan, Central Air
- FireplaceYes
- # of Fireplaces2
- StoriesTwo
Interior Features
Ceiling Fan(s), Entrance Foyer, High Ceilings, High Speed Internet, Open Floorplan, Primary Suite, Quartz Counters, Smoke Free, Walk-In Closet(s), Wired for Data
Appliances
Dishwasher, Disposal, Dryer, Microwave, Oven, Range, Refrigerator, Self Cleaning Oven, Washer
Fireplaces
Bedroom, Family Room, Primary Bedroom
Exterior
- Exterior FeaturesPrivate Yard
- RoofComposition
Windows
Double Pane Windows, Window Coverings, Window Treatments
School Information
- DistrictDouglas RE-1
- ElementaryEldorado
- MiddleRanch View
- HighThunderridge
Additional Information
- Date ListedSeptember 17th, 2025
- ZoningPDU
Listing Details
 Progressive
Progressive
 Terms and Conditions: The content relating to real estate for sale in this Web site comes in part from the Internet Data eXchange ("IDX") program of METROLIST, INC., DBA RECOLORADO® Real estate listings held by brokers other than RE/MAX Professionals are marked with the IDX Logo. This information is being provided for the consumers personal, non-commercial use and may not be used for any other purpose. All information subject to change and should be independently verified.
Terms and Conditions: The content relating to real estate for sale in this Web site comes in part from the Internet Data eXchange ("IDX") program of METROLIST, INC., DBA RECOLORADO® Real estate listings held by brokers other than RE/MAX Professionals are marked with the IDX Logo. This information is being provided for the consumers personal, non-commercial use and may not be used for any other purpose. All information subject to change and should be independently verified.
Copyright 2025 METROLIST, INC., DBA RECOLORADO® -- All Rights Reserved 6455 S. Yosemite St., Suite 500 Greenwood Village, CO 80111 USA
Listing information last updated on October 29th, 2025 at 7:33am MDT.

