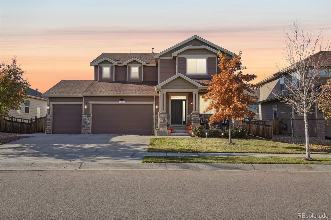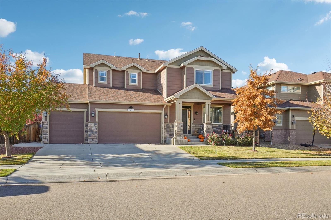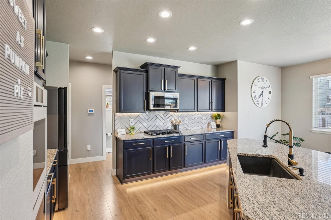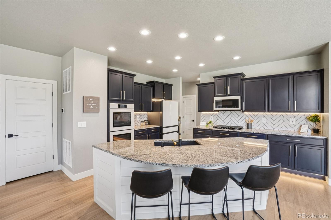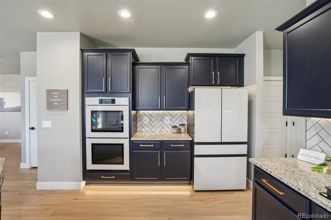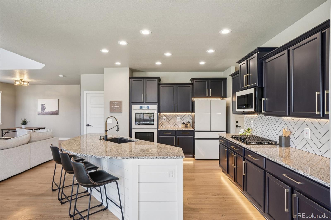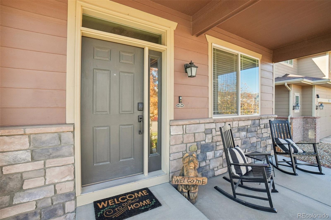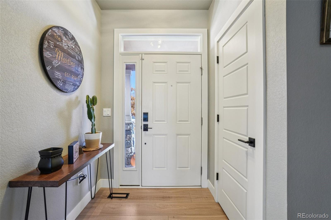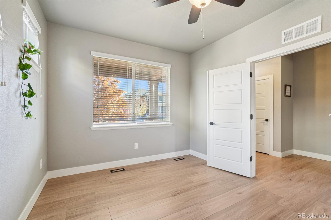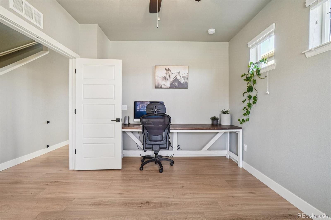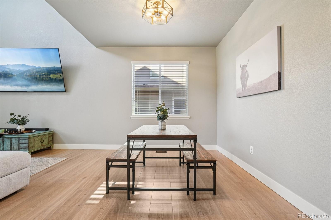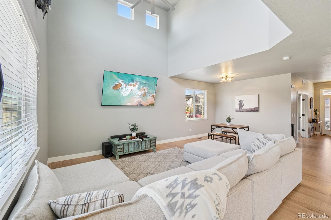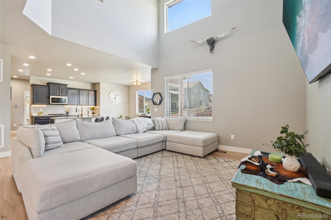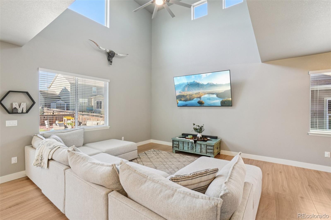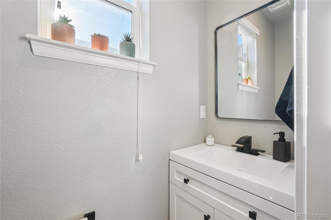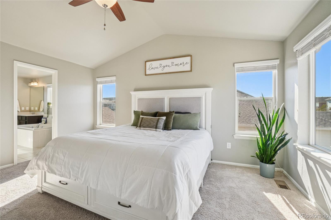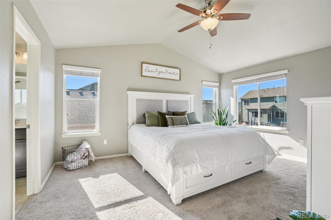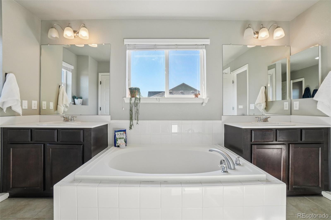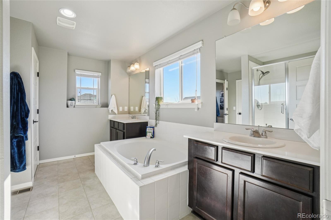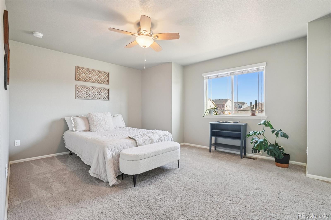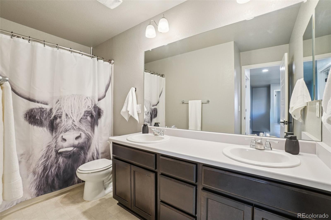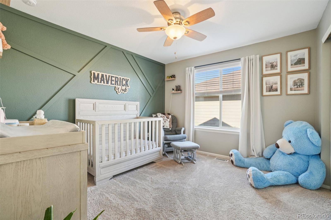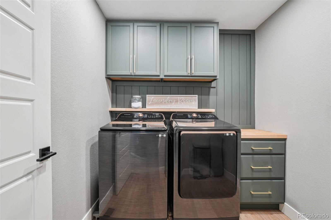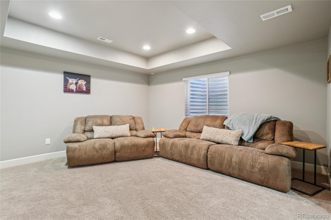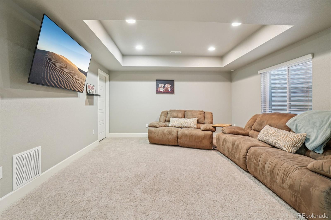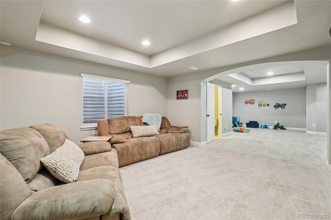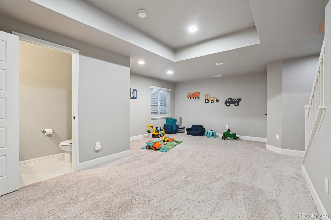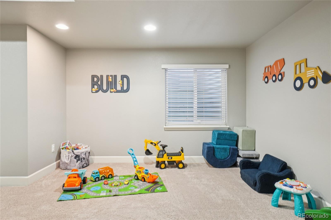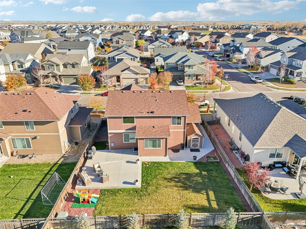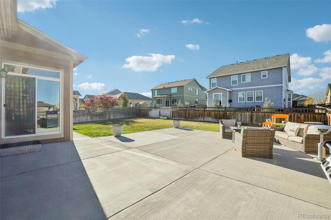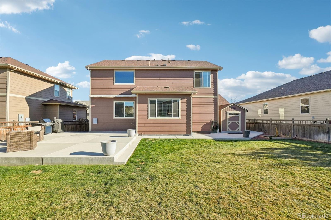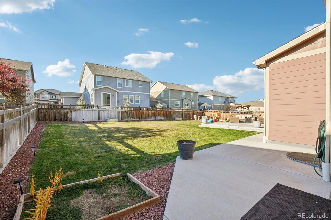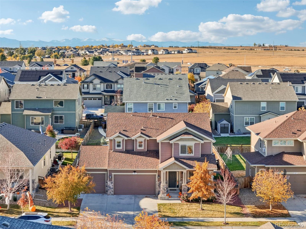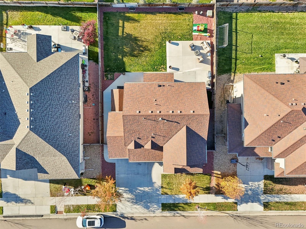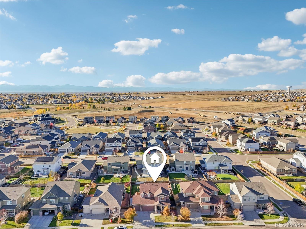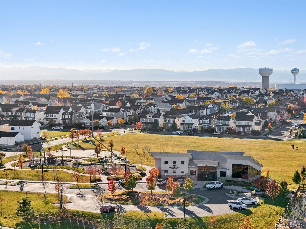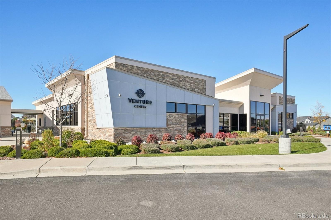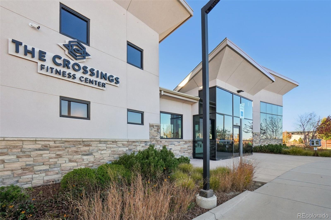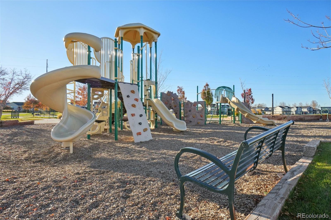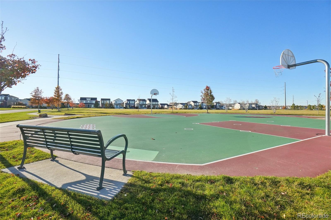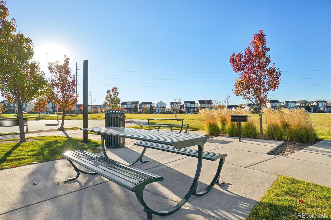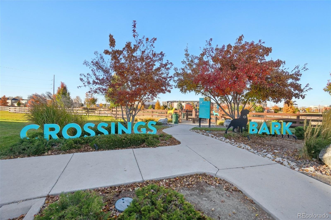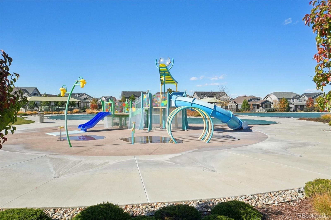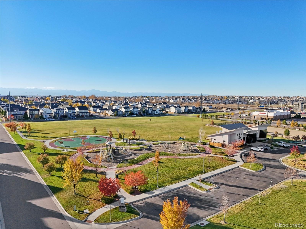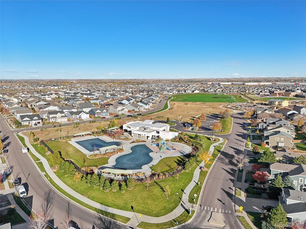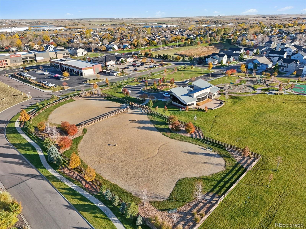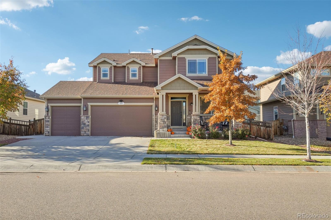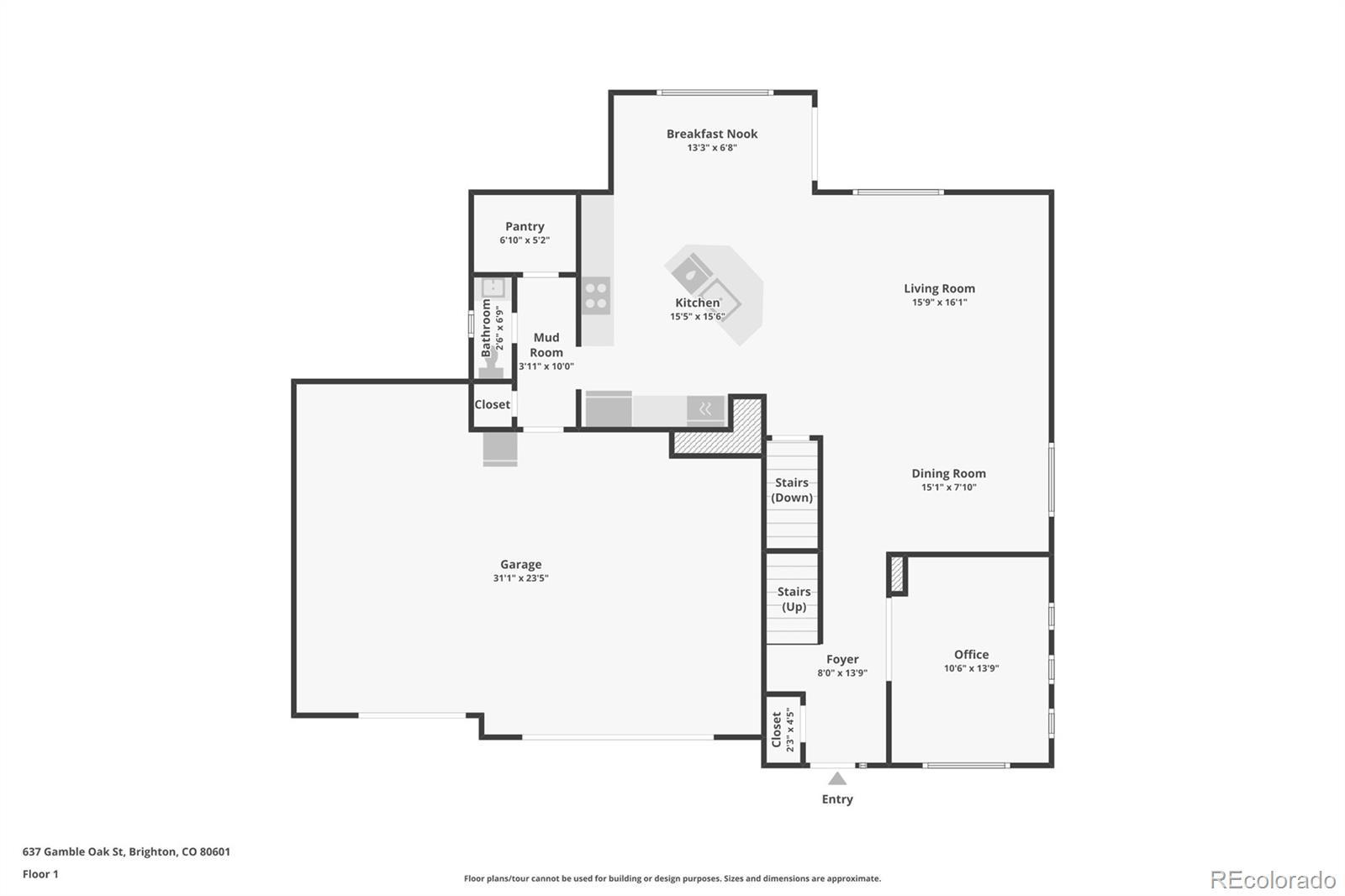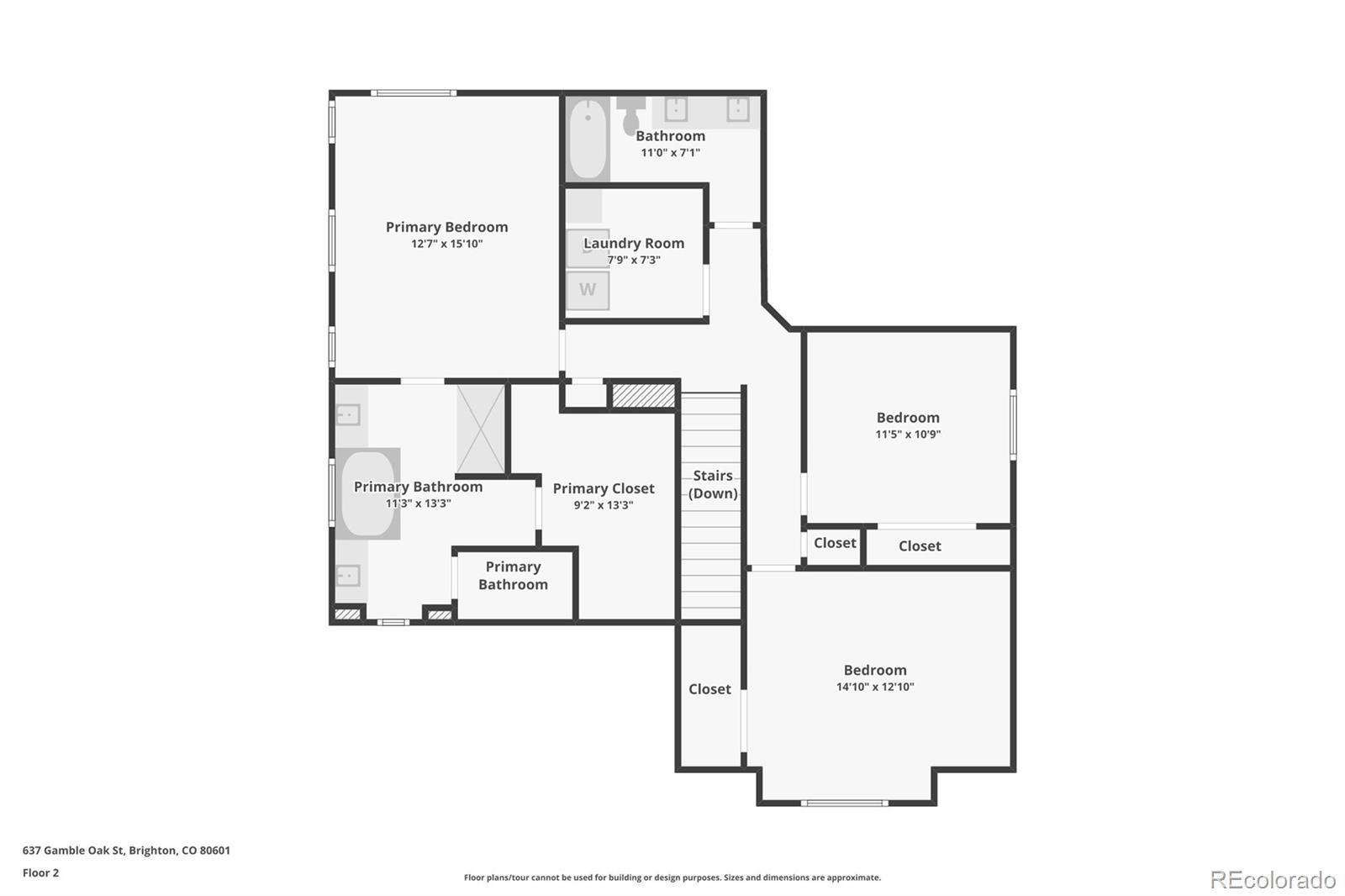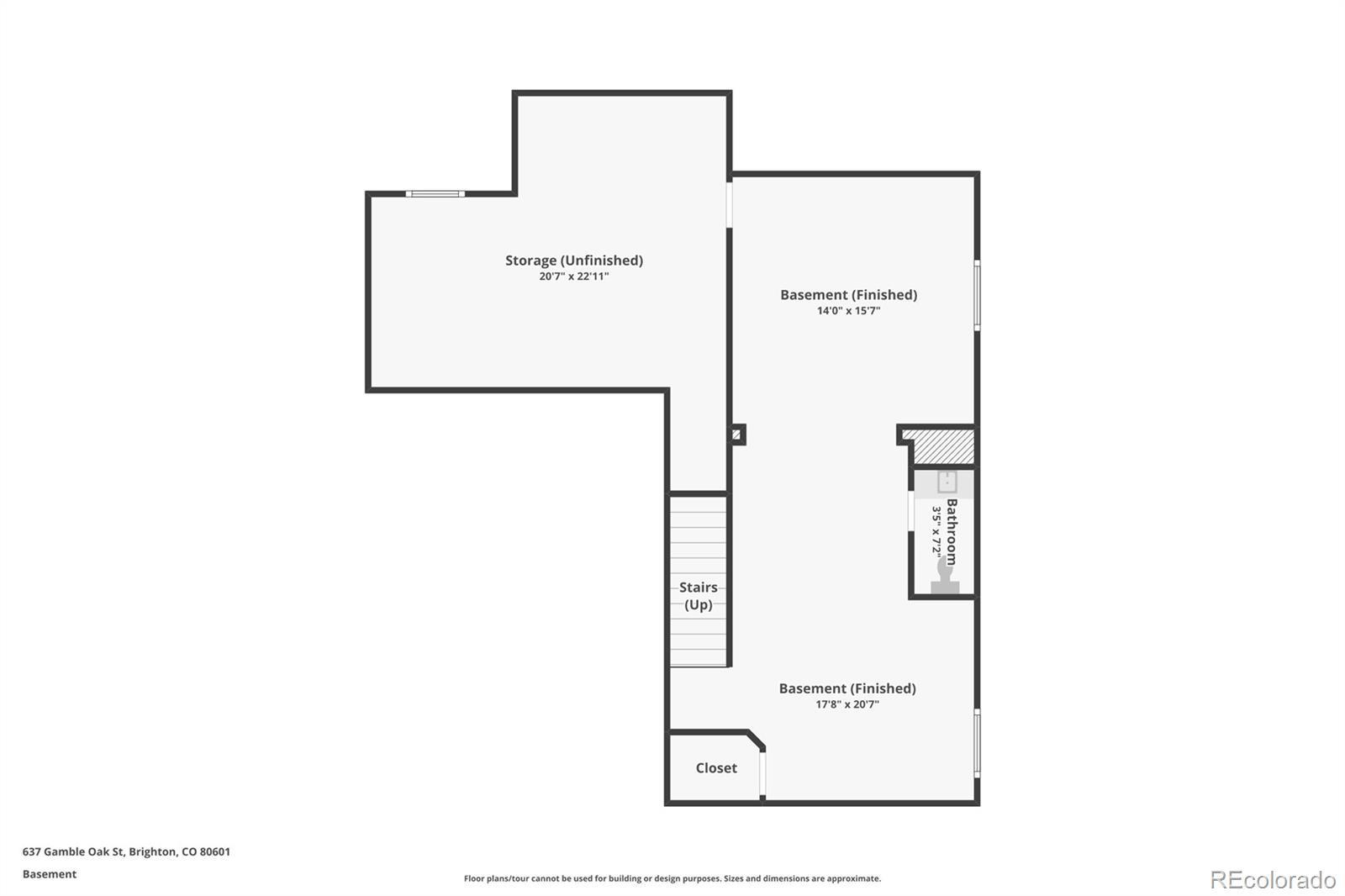Find us on...
Dashboard
- 3 Beds
- 4 Baths
- 3,018 Sqft
- .19 Acres
New Search X
637 Gamble Oak Street
Welcome to this beautifully updated home in the highly desirable Brighton Crossing community! This stunning 3-bedroom plus office, 4-bathroom home offers the perfect combination of style, function, and comfort — featuring a finished basement, high ceilings, and thoughtful updates throughout. Step inside to find new LVP flooring across the main level, a gorgeous kitchen with granite counters, large island, tile backsplash, and freshly painted cabinets with new hardware. You’ll love the walk-in pantry and new top of the line appliances that make this kitchen as functional as it is beautiful. Upstairs, the spacious primary suite includes a 5-piece en-suite bath and large walk-in closet, while the updated laundry room offers abundant storage. Enjoy modern lighting, new door hardware, and fresh finishes throughout. The finished basement provides additional living space — perfect for a home theater, gym, or flex space. Step outside to a large backyard with a beautiful concrete patio and storage shed, ideal for entertaining or relaxing. Living in Brighton Crossing means enjoying incredible community amenities: a newer elementary school, dog park, two fitness centers, clubhouse, outdoor pool and lap pool, community events, parks, and scenic walking paths throughout. Shopping and dining are nearby — with a grocery store less than a mile away. Don’t miss this opportunity to own a well-cared-for and move-in ready home in one of Brighton’s most sought-after neighborhoods!
Listing Office: Key Team Real Estate Corp. 
Essential Information
- MLS® #8302034
- Price$645,000
- Bedrooms3
- Bathrooms4.00
- Full Baths2
- Half Baths2
- Square Footage3,018
- Acres0.19
- Year Built2017
- TypeResidential
- Sub-TypeSingle Family Residence
- StatusPending
Community Information
- Address637 Gamble Oak Street
- SubdivisionBrighton Crossing
- CityBrighton
- CountyAdams
- StateCO
- Zip Code80601
Amenities
- Parking Spaces3
- # of Garages3
Amenities
Clubhouse, Fitness Center, Playground, Pool
Interior
- HeatingForced Air
- CoolingCentral Air
- StoriesTwo
Interior Features
Breakfast Bar, Ceiling Fan(s), Eat-in Kitchen, Five Piece Bath, Granite Counters, High Ceilings, Kitchen Island, Pantry, Primary Suite, Vaulted Ceiling(s), Walk-In Closet(s)
Appliances
Dishwasher, Disposal, Microwave, Oven, Range, Refrigerator
Exterior
- RoofComposition
School Information
- DistrictSchool District 27-J
- ElementaryPadilla
- MiddleOverland Trail
- HighBrighton
Additional Information
- Date ListedOctober 27th, 2025
Listing Details
 Key Team Real Estate Corp.
Key Team Real Estate Corp.
 Terms and Conditions: The content relating to real estate for sale in this Web site comes in part from the Internet Data eXchange ("IDX") program of METROLIST, INC., DBA RECOLORADO® Real estate listings held by brokers other than RE/MAX Professionals are marked with the IDX Logo. This information is being provided for the consumers personal, non-commercial use and may not be used for any other purpose. All information subject to change and should be independently verified.
Terms and Conditions: The content relating to real estate for sale in this Web site comes in part from the Internet Data eXchange ("IDX") program of METROLIST, INC., DBA RECOLORADO® Real estate listings held by brokers other than RE/MAX Professionals are marked with the IDX Logo. This information is being provided for the consumers personal, non-commercial use and may not be used for any other purpose. All information subject to change and should be independently verified.
Copyright 2025 METROLIST, INC., DBA RECOLORADO® -- All Rights Reserved 6455 S. Yosemite St., Suite 500 Greenwood Village, CO 80111 USA
Listing information last updated on December 24th, 2025 at 5:18am MST.

