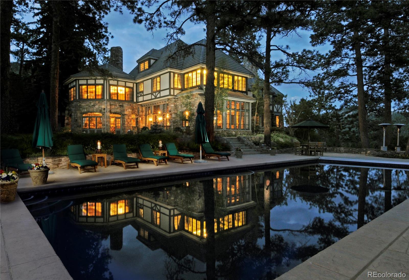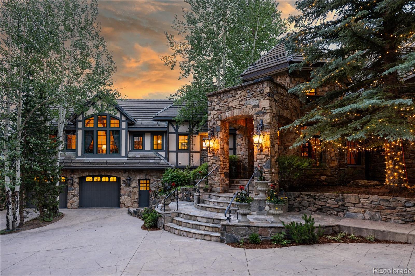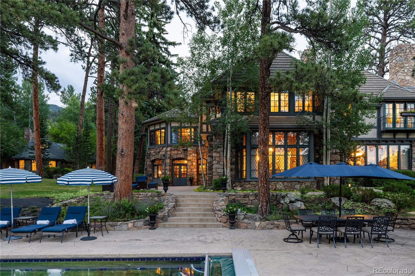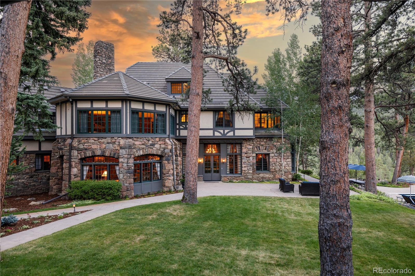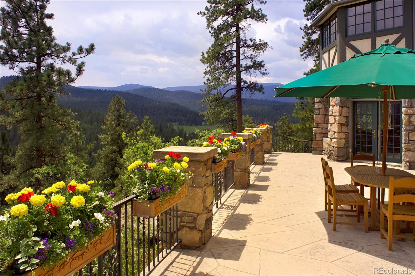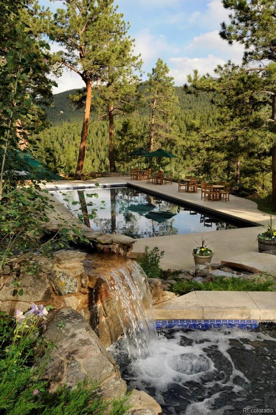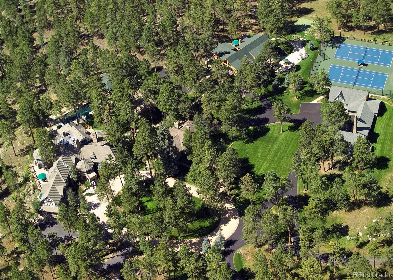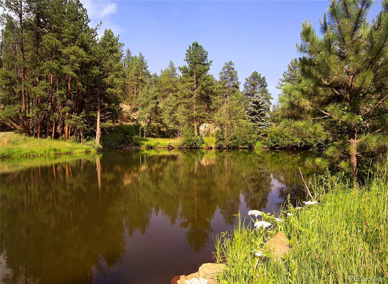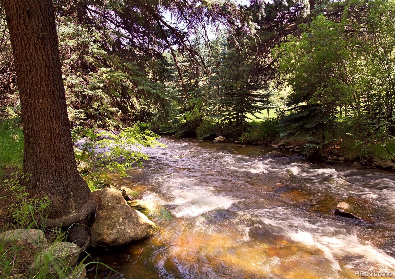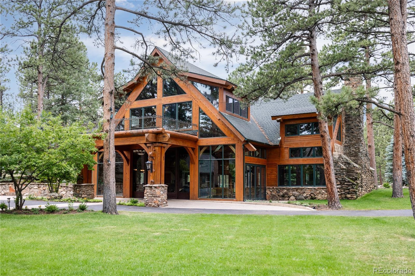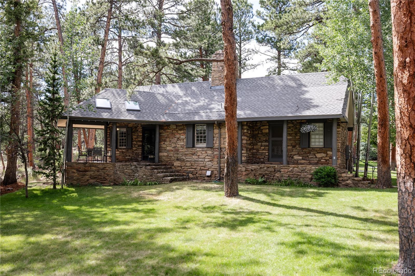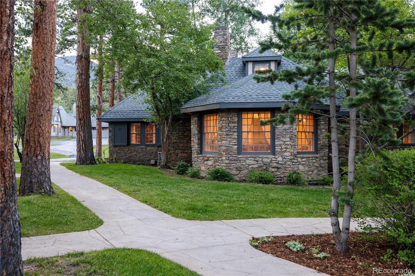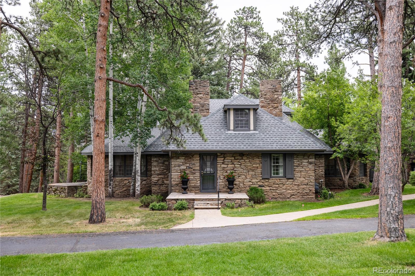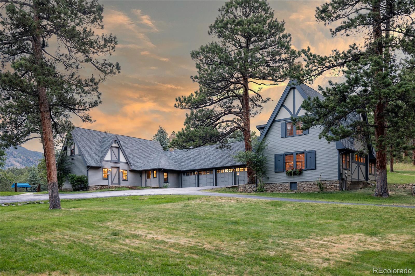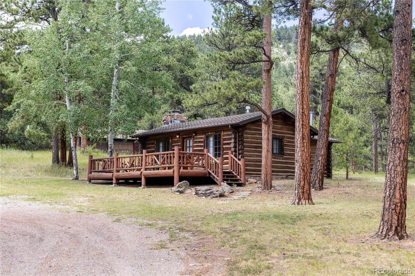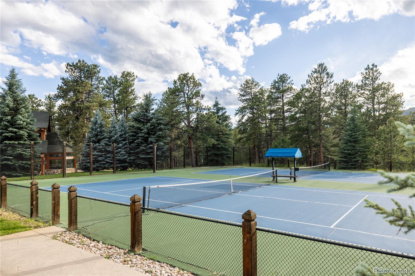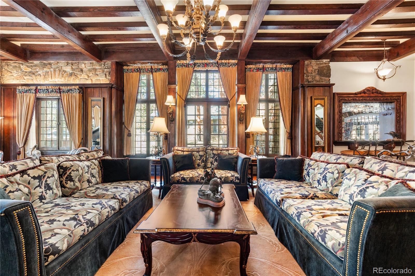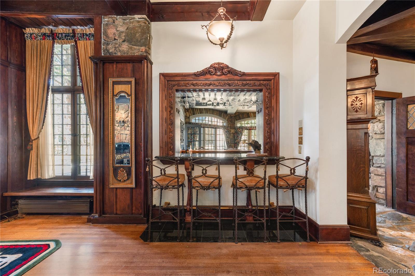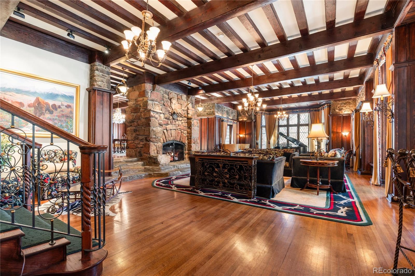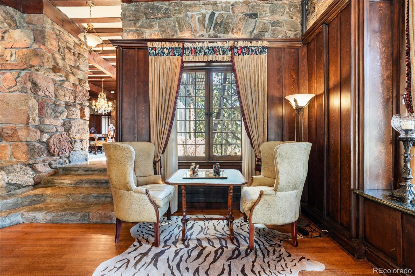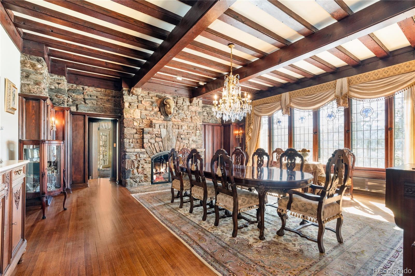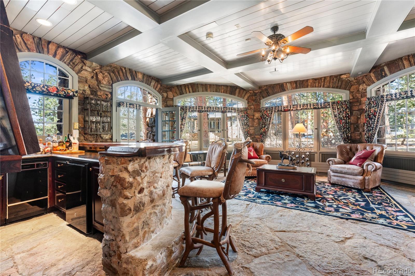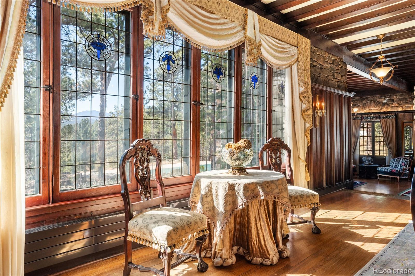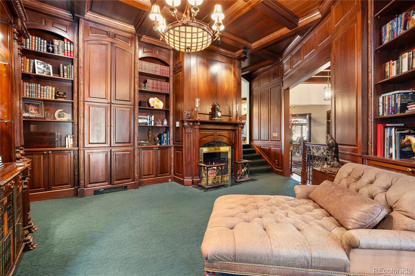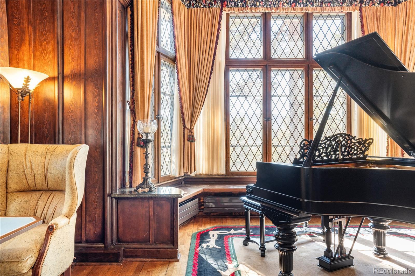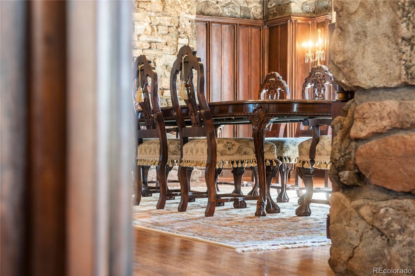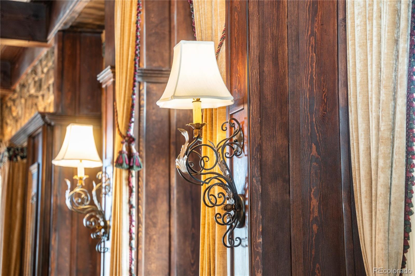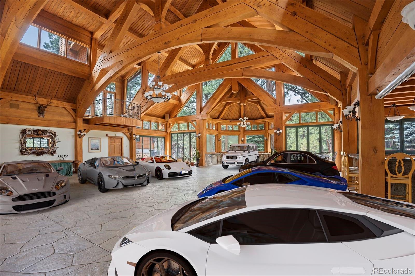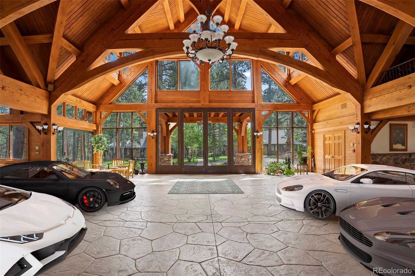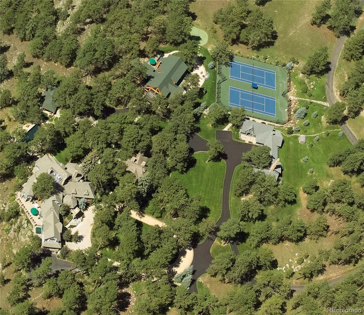Find us on...
Dashboard
- 7 Beds
- 8 Baths
- 25,896 Sqft
- 54.9 Acres
New Search X
222 Greystone Road
A Colorado Legacy. A Once-in-a-Lifetime Opportunity. For over a century, Greystone Estate has stood as one of Colorado’s most storied and cherished legacies. Since 1915, this remarkable sanctuary has welcomed Hollywood icons, U.S. Presidents, and international dignitaries seeking privacy, peace, and the timeless beauty of the Rockies. Behind its private gates lies an extraordinary opportunity to become a part of Greystone’s rich history, a place where the famous have laughed, celebrated, and found solace. Set atop 54 acres of pristine alpine landscape, framed by towering ponderosa pines, aspen groves, wildflower meadows, and breathtaking mountain vistas, Greystone Estate offers a rare connection to nature and history in equal measure. Above the waters of Upper Bear Creek and beside a tranquil pond, this iconic Evergreen property promises serenity, seclusion, and infinite possibilities. At the heart of the estate stands the 12,000 sq ft Manor House, an architectural masterpiece with 25 distinct rooms including a grand library, wine cellar, bar, gym, and multiple inviting living spaces. Complementing the Manor House are six unique residences and structures that bring character and versatility to the property: The Guest House, The Carriage House, The Historic Log Cabin, The Stone Cottage, Pool House, and The Pavilion. Together, they create a private compound and multi-residence estate that serves as an entertainer’s dream or a secluded personal retreat. With separate guest quarters and multiple dwellings, the property lends itself to retreat opportunities, offering privacy, lodging, and gathering areas in one setting. And while you may feel a world away, Greystone is just 30 minutes from Denver and within an hour of both DIA and Colorado’s renowned ski destinations. Experience serenity, historic charm, and endless possibility in this iconic Colorado treasure. Greystone Estate is a legacy waiting for its next chapter. Explore more at GreystoneEstateColorado.com
Listing Office: Compass - Denver 
Essential Information
- MLS® #8305205
- Price$16,750,000
- Bedrooms7
- Bathrooms8.00
- Full Baths5
- Half Baths3
- Square Footage25,896
- Acres54.90
- Year Built1918
- TypeResidential
- Sub-TypeSingle Family Residence
- StyleTraditional
- StatusActive
Community Information
- Address222 Greystone Road
- Subdivisionn/a
- CityEvergreen
- CountyJefferson
- StateCO
- Zip Code80439
Amenities
- UtilitiesElectricity Connected
- Parking Spaces14
- # of Garages14
- Is WaterfrontYes
- WaterfrontPond
- Has PoolYes
- PoolOutdoor Pool, Private
Parking
Asphalt, Circular Driveway, Electric Vehicle Charging Station(s), Exterior Access Door, Finished Garage, Lighted, Oversized Door, Storage, Underground
View
Meadow, Mountain(s), Valley, Water
Interior
- CoolingNone
- FireplaceYes
- # of Fireplaces16
- StoriesTwo
Interior Features
Audio/Video Controls, Breakfast Bar, Built-in Features, Ceiling Fan(s), Eat-in Kitchen, Entrance Foyer, High Speed Internet, In-Law Floorplan, Kitchen Island, Marble Counters, Open Floorplan, Walk-In Closet(s), Wet Bar, Wired for Data
Appliances
Cooktop, Dishwasher, Disposal, Double Oven, Dryer, Microwave, Oven, Range, Range Hood, Refrigerator, Washer
Heating
Baseboard, Hot Water, Natural Gas
Fireplaces
Bedroom, Dining Room, Family Room, Free Standing, Gas Log, Great Room, Living Room, Other, Outside, Primary Bedroom, Recreation Room, Wood Burning
Exterior
- WindowsSkylight(s)
- RoofConcrete
- FoundationSlab
Exterior Features
Balcony, Barbecue, Fire Pit, Lighting, Playground, Private Yard, Smart Irrigation, Spa/Hot Tub, Tennis Court(s), Water Feature
Lot Description
Landscaped, Many Trees, Meadow, Mountainous, Open Space, Secluded, Spring(s)
School Information
- DistrictJefferson County R-1
- ElementaryWilmot
- MiddleEvergreen
- HighEvergreen
Additional Information
- Date ListedMarch 12th, 2025
- ZoningA-2
Listing Details
 Compass - Denver
Compass - Denver
 Terms and Conditions: The content relating to real estate for sale in this Web site comes in part from the Internet Data eXchange ("IDX") program of METROLIST, INC., DBA RECOLORADO® Real estate listings held by brokers other than RE/MAX Professionals are marked with the IDX Logo. This information is being provided for the consumers personal, non-commercial use and may not be used for any other purpose. All information subject to change and should be independently verified.
Terms and Conditions: The content relating to real estate for sale in this Web site comes in part from the Internet Data eXchange ("IDX") program of METROLIST, INC., DBA RECOLORADO® Real estate listings held by brokers other than RE/MAX Professionals are marked with the IDX Logo. This information is being provided for the consumers personal, non-commercial use and may not be used for any other purpose. All information subject to change and should be independently verified.
Copyright 2026 METROLIST, INC., DBA RECOLORADO® -- All Rights Reserved 6455 S. Yosemite St., Suite 500 Greenwood Village, CO 80111 USA
Listing information last updated on January 23rd, 2026 at 3:03am MST.

