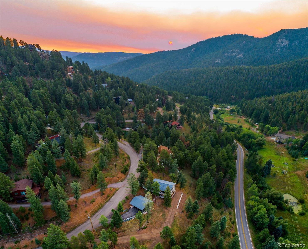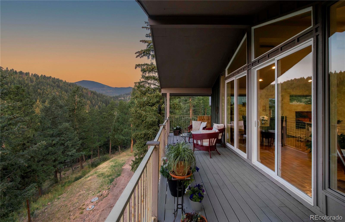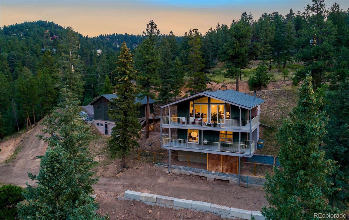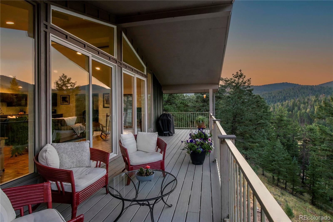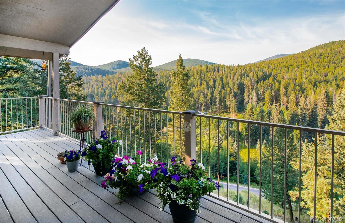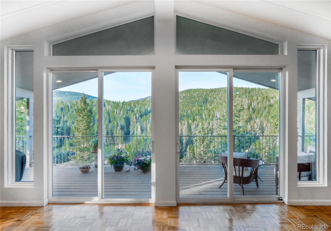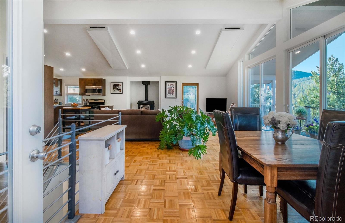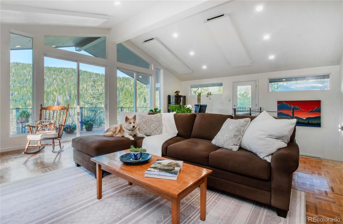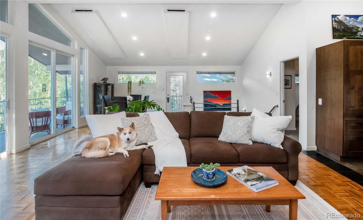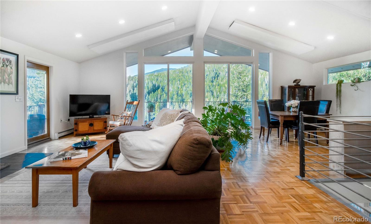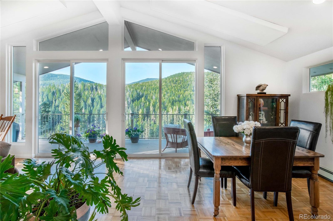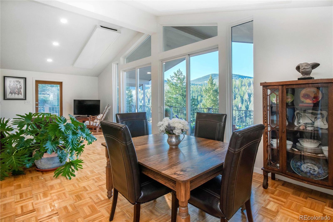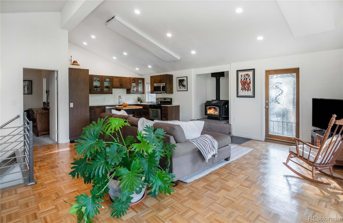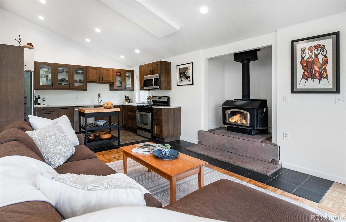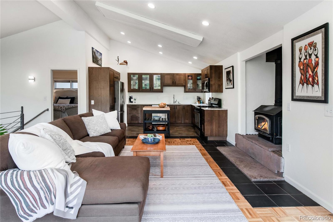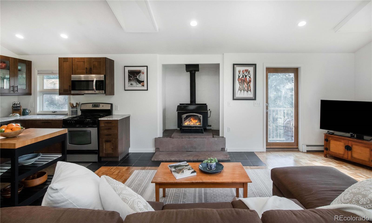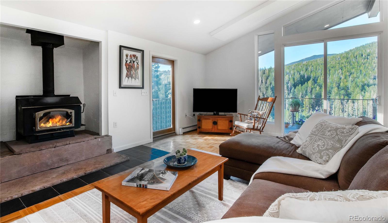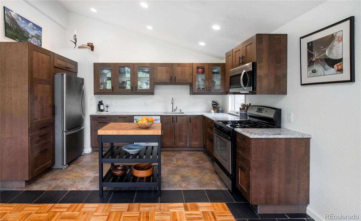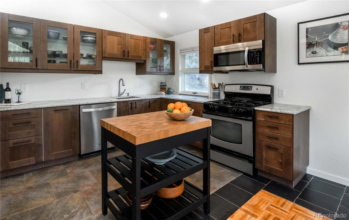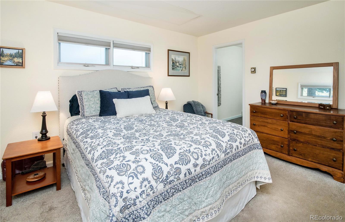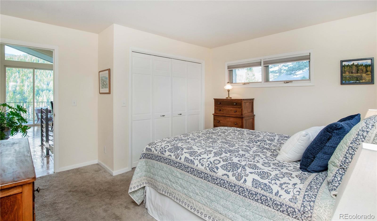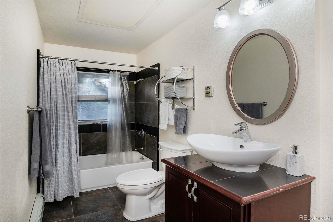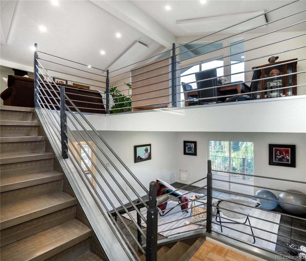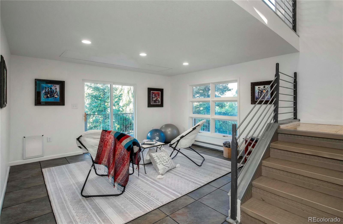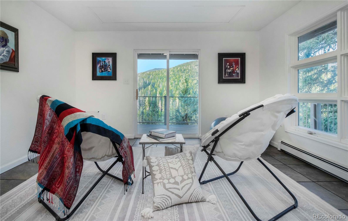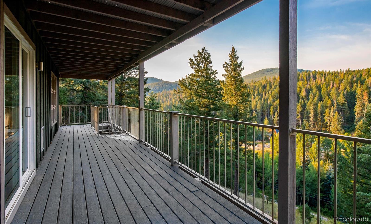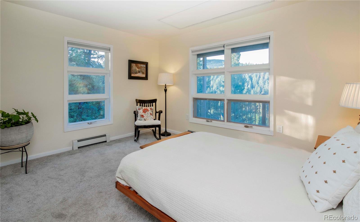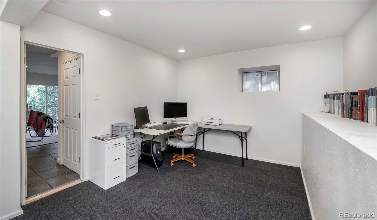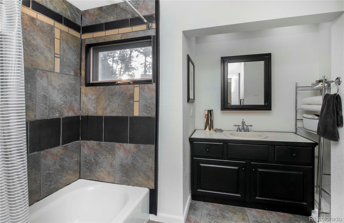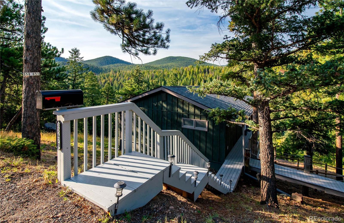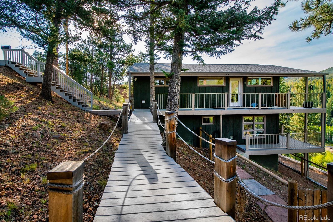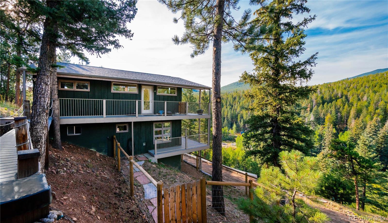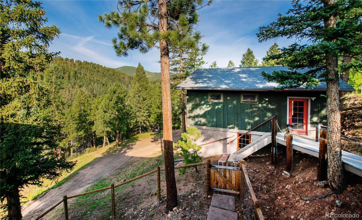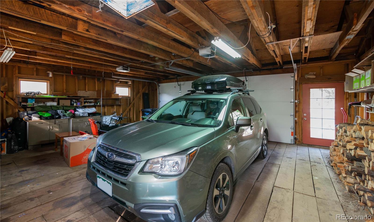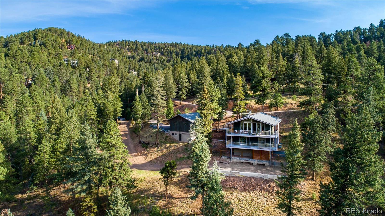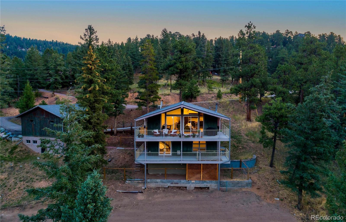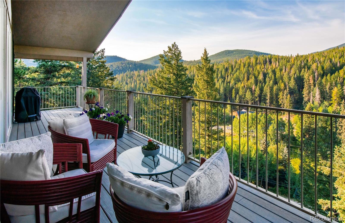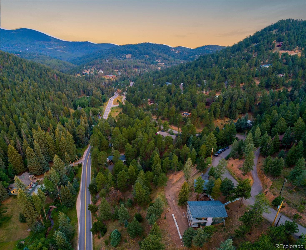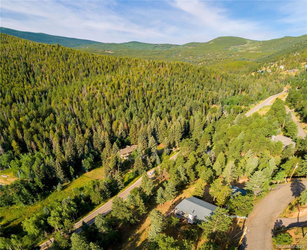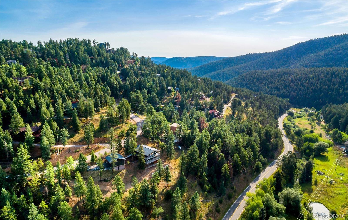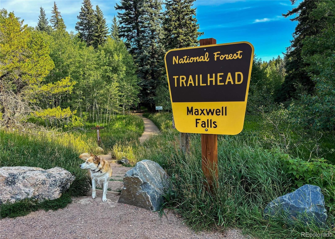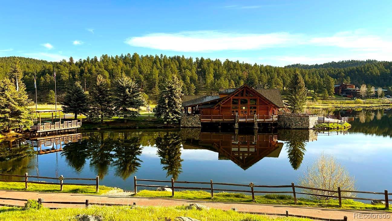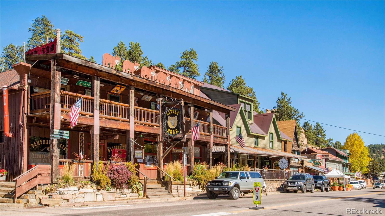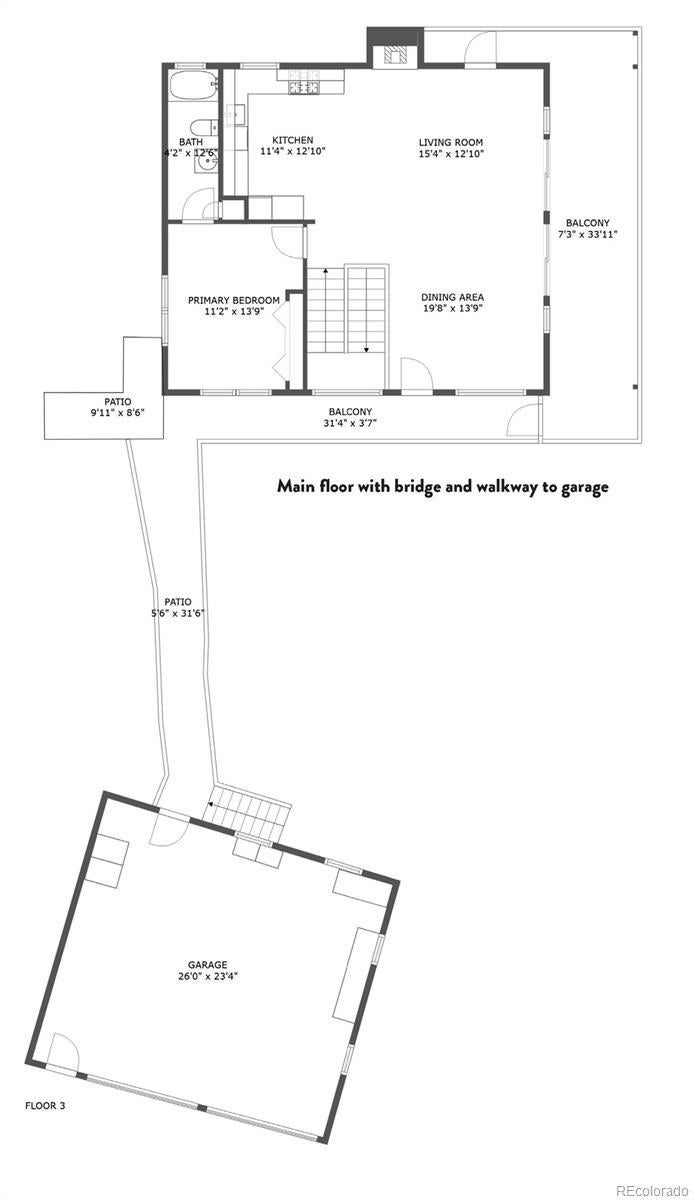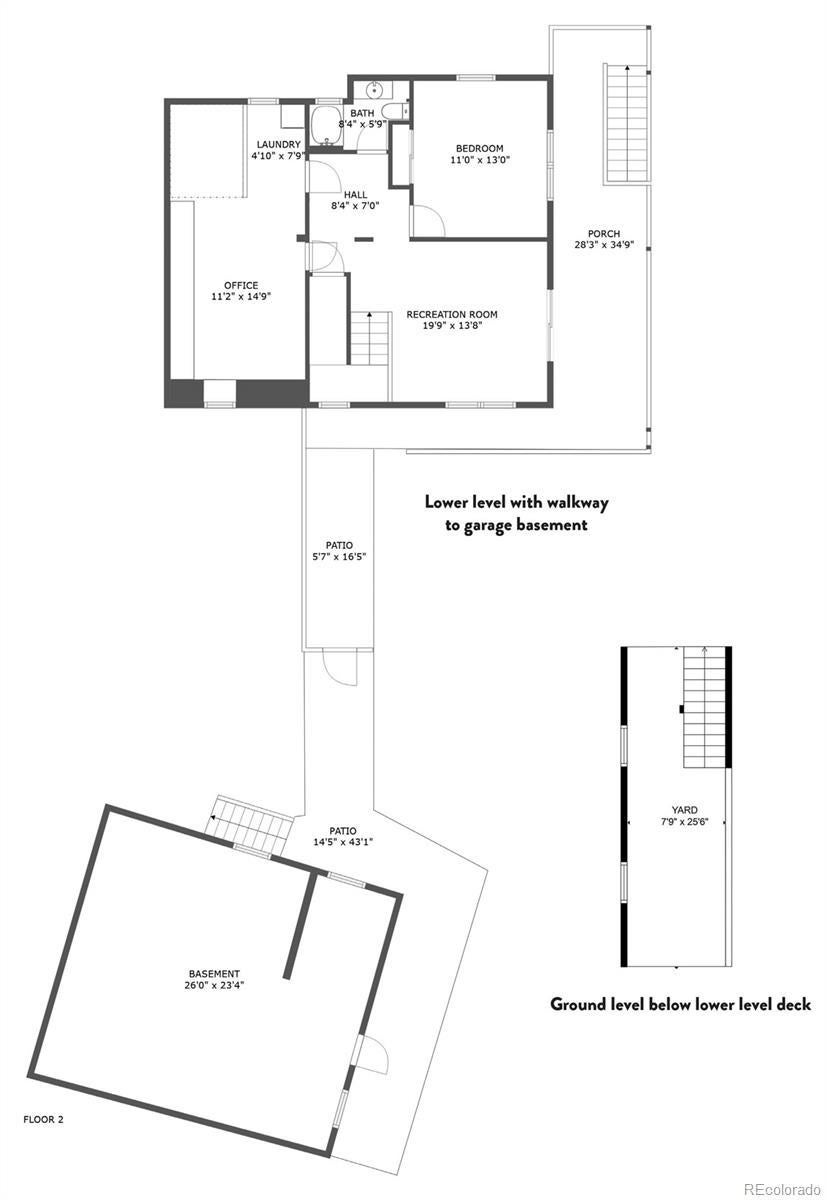Find us on...
Dashboard
- 3 Beds
- 2 Baths
- 1,904 Sqft
- 1.14 Acres
New Search X
32670 Aspen Meadow Drive
Be captivated by the most impressive views at a price point accessible to anyone, offering you an incredible opportunity to own a piece of mountain paradise in Evergreen, CO! Upon entering the home, you're immediately taken aback by the breathtaking scenery of the national forest visible through the wall of windows in the great room. Slide open the tall doors to step onto a partially wrap-around deck—perfect for soaking in the serene sounds of Cub Creek and the stunning natural surroundings. The open-plan design seamlessly integrates the dining area, living room, and recently remodeled kitchen under soaring vaulted ceilings, complemented by elegant wood parquet floors and a large wood-burning stove. The primary suite is conveniently located on the main floor, while the lower level includes a family room with views, ample light, and a walkout to the lower deck with a convenient doggie door to the fenced dog run. You’ll also find two additional bedrooms (one non-conforming), laundry, and a full bathroom. A detached oversized two-car garage, with extra storage below, is accessible via a charming bridge. The home offers multiple heating options—radiant ceiling heat, a new boiler, passive solar, and a wood-burning stove—making winter living affordable. Located just 5 minutes from both Maxwell Falls Trailheads and National Forest trails, 12 minutes from downtown Evergreen, and 16 minutes from Aspen Park, this home embodies the essence of mountain living! Check out www.LiveInEvergreenCO.com for more pictures, video and information!
Listing Office: Compass - Denver 
Essential Information
- MLS® #8305976
- Price$750,000
- Bedrooms3
- Bathrooms2.00
- Full Baths2
- Square Footage1,904
- Acres1.14
- Year Built1973
- TypeResidential
- Sub-TypeSingle Family Residence
- StyleMountain Contemporary
- StatusPending
Community Information
- Address32670 Aspen Meadow Drive
- SubdivisionBrook Forest
- CityEvergreen
- CountyJefferson
- StateCO
- Zip Code80439
Amenities
- Parking Spaces7
- # of Garages2
- ViewMountain(s), Water
Parking
Asphalt, Exterior Access Door, Oversized, Storage
Interior
- CoolingNone
- FireplaceYes
- # of Fireplaces1
- StoriesThree Or More
Interior Features
Block Counters, Granite Counters, High Ceilings, Open Floorplan, Pantry, Smoke Free, Vaulted Ceiling(s)
Appliances
Dishwasher, Dryer, Gas Water Heater, Microwave, Oven, Range, Refrigerator, Self Cleaning Oven, Washer
Heating
Baseboard, Electric, Hot Water, Natural Gas, Passive Solar, Radiant, Wood Stove
Fireplaces
Great Room, Wood Burning Stove
Exterior
- Exterior FeaturesBalcony, Dog Run
- Lot DescriptionMountainous, Sloped
- WindowsDouble Pane Windows
- RoofComposition
- FoundationSlab
School Information
- DistrictJefferson County R-1
- ElementaryWilmot
- MiddleEvergreen
- HighEvergreen
Additional Information
- Date ListedAugust 18th, 2025
- ZoningMR-1
Listing Details
 Compass - Denver
Compass - Denver
 Terms and Conditions: The content relating to real estate for sale in this Web site comes in part from the Internet Data eXchange ("IDX") program of METROLIST, INC., DBA RECOLORADO® Real estate listings held by brokers other than RE/MAX Professionals are marked with the IDX Logo. This information is being provided for the consumers personal, non-commercial use and may not be used for any other purpose. All information subject to change and should be independently verified.
Terms and Conditions: The content relating to real estate for sale in this Web site comes in part from the Internet Data eXchange ("IDX") program of METROLIST, INC., DBA RECOLORADO® Real estate listings held by brokers other than RE/MAX Professionals are marked with the IDX Logo. This information is being provided for the consumers personal, non-commercial use and may not be used for any other purpose. All information subject to change and should be independently verified.
Copyright 2025 METROLIST, INC., DBA RECOLORADO® -- All Rights Reserved 6455 S. Yosemite St., Suite 500 Greenwood Village, CO 80111 USA
Listing information last updated on December 15th, 2025 at 8:18am MST.

