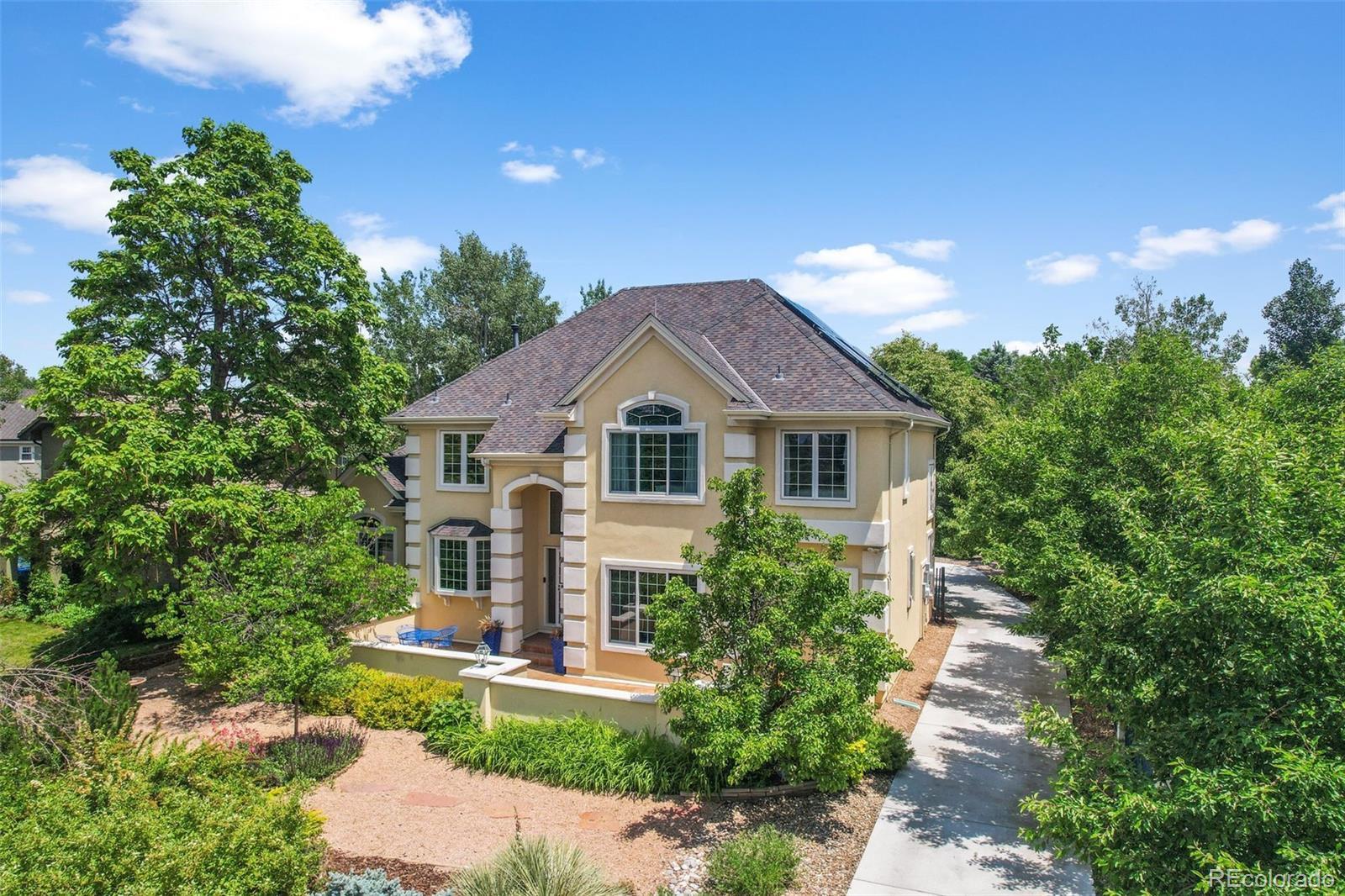Find us on...
Dashboard
- 4 Beds
- 4 Baths
- 3,483 Sqft
- .37 Acres
New Search X
1564 S Uinta Way
Nestled in a quiet enclave of custom homes along the High Line Canal Trail, this exceptional 4-bedroom estate offers privacy, space, and timeless elegance in one of Denver’s most coveted hidden gems. Set on a generously sized, lushly landscaped lot filled with mature trees and vibrant perennials, the home provides a peaceful retreat just minutes from city conveniences. The front courtyard and back deck make indoor/outdoor living a way of life. Inside, thoughtful design and brilliant functionality meet, starting with a rare private elevator that connects the main level to the spacious primary suite. You will find real hardwood floors, neutral interior paint, and soaring ceilings in the vaulted great room with windows that flood the space with natural light. The open-concept kitchen serves as the heart of the home with a large island for gathering and a walk-in pantry for extra storage. Two dedicated main floor offices allow this home to support modern lifestyles. Whether working from home or welcoming guests, the flexible layout accommodates it all. At the end of the street, you'll find a neighborhood park that adds to the sense of community and charm that defines this special pocket of Denver. A rare opportunity to enjoy custom living in a truly idyllic setting awaits you on S Uinta Way.
Listing Office: Colorado Home Realty 
Essential Information
- MLS® #8311388
- Price$1,100,000
- Bedrooms4
- Bathrooms4.00
- Full Baths2
- Half Baths1
- Square Footage3,483
- Acres0.37
- Year Built1995
- TypeResidential
- Sub-TypeSingle Family Residence
- StyleTraditional
- StatusActive
Community Information
- Address1564 S Uinta Way
- SubdivisionMountainview Gardens
- CityDenver
- CountyArapahoe
- StateCO
- Zip Code80231
Amenities
- Parking Spaces3
- Parking220 Volts
- # of Garages3
Interior
- HeatingActive Solar, Forced Air
- CoolingCentral Air
- FireplaceYes
- # of Fireplaces2
- FireplacesFamily Room, Gas, Great Room
- StoriesTwo
Interior Features
Built-in Features, Ceiling Fan(s), Eat-in Kitchen, Elevator, Entrance Foyer, Five Piece Bath, High Ceilings, Kitchen Island, Open Floorplan, Pantry, Primary Suite, Quartz Counters, Walk-In Closet(s)
Appliances
Dishwasher, Dryer, Gas Water Heater, Microwave, Oven, Range Hood, Refrigerator, Washer
Exterior
- RoofOther
- FoundationConcrete Perimeter
Exterior Features
Garden, Lighting, Private Yard, Water Feature
Lot Description
Irrigated, Landscaped, Level, Many Trees
Windows
Bay Window(s), Egress Windows, Window Coverings
School Information
- DistrictCherry Creek 5
- ElementaryEastridge
- MiddlePrairie
- HighOverland
Additional Information
- Date ListedJune 6th, 2025
Listing Details
 Colorado Home Realty
Colorado Home Realty
 Terms and Conditions: The content relating to real estate for sale in this Web site comes in part from the Internet Data eXchange ("IDX") program of METROLIST, INC., DBA RECOLORADO® Real estate listings held by brokers other than RE/MAX Professionals are marked with the IDX Logo. This information is being provided for the consumers personal, non-commercial use and may not be used for any other purpose. All information subject to change and should be independently verified.
Terms and Conditions: The content relating to real estate for sale in this Web site comes in part from the Internet Data eXchange ("IDX") program of METROLIST, INC., DBA RECOLORADO® Real estate listings held by brokers other than RE/MAX Professionals are marked with the IDX Logo. This information is being provided for the consumers personal, non-commercial use and may not be used for any other purpose. All information subject to change and should be independently verified.
Copyright 2025 METROLIST, INC., DBA RECOLORADO® -- All Rights Reserved 6455 S. Yosemite St., Suite 500 Greenwood Village, CO 80111 USA
Listing information last updated on June 7th, 2025 at 6:03am MDT.


















































