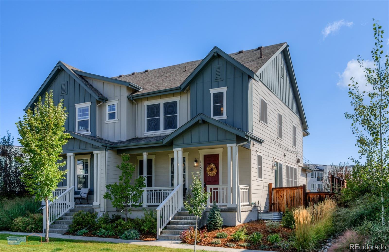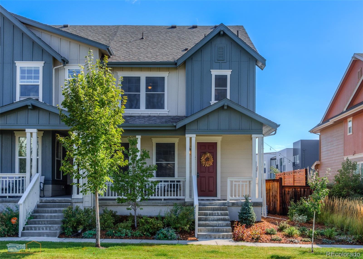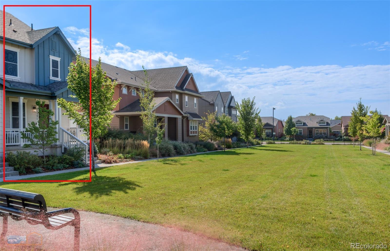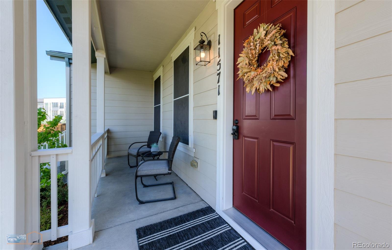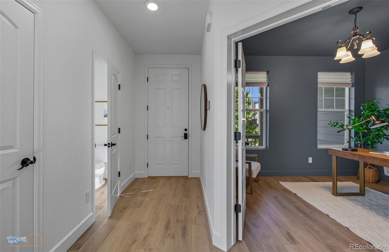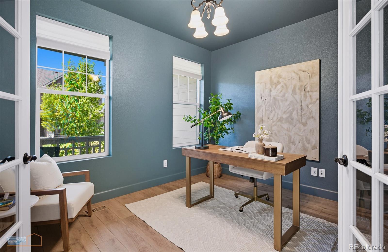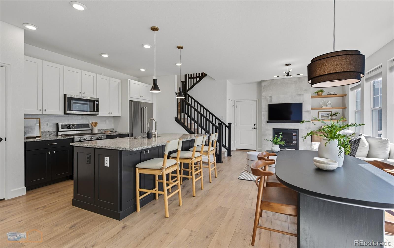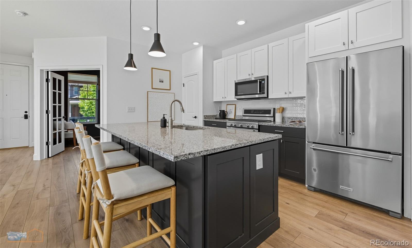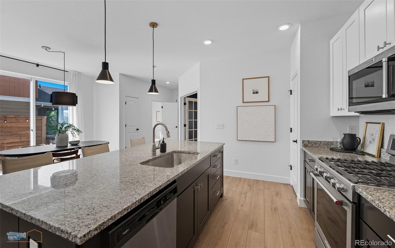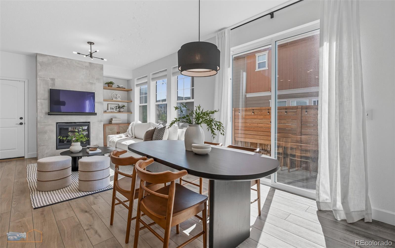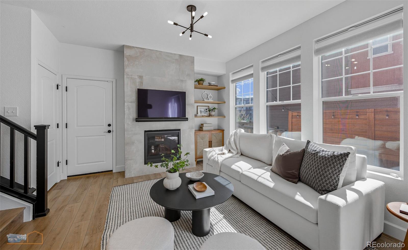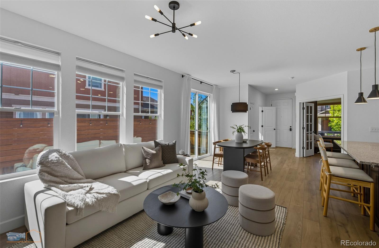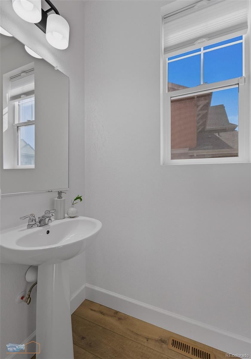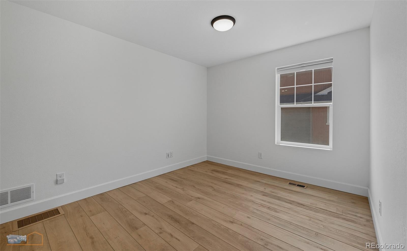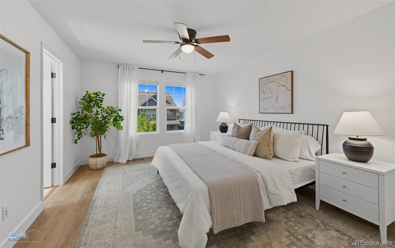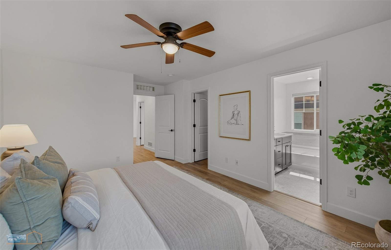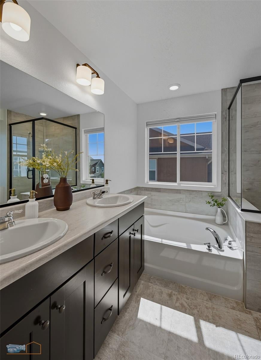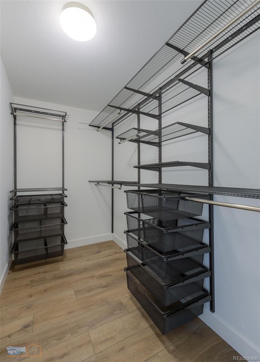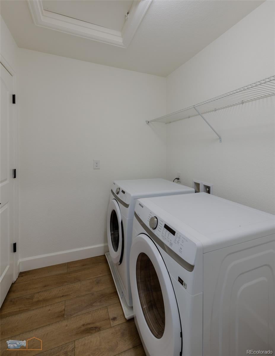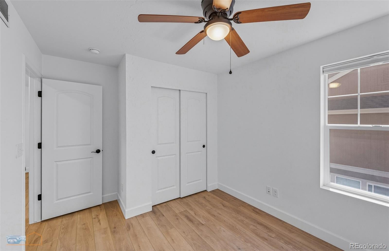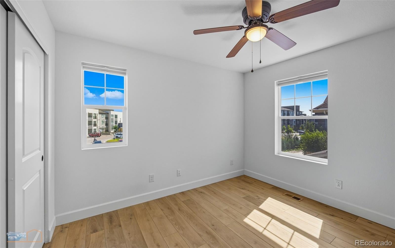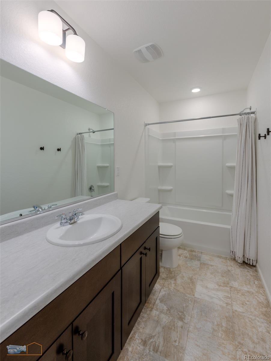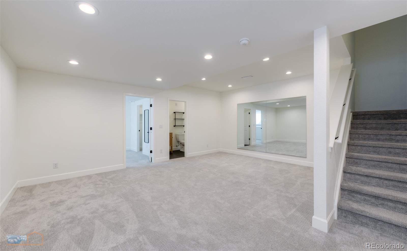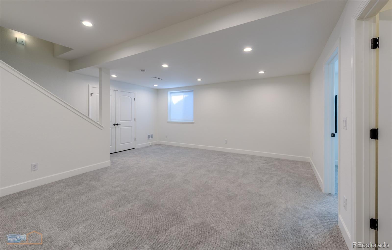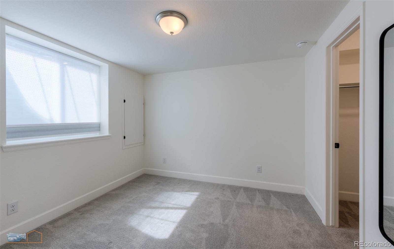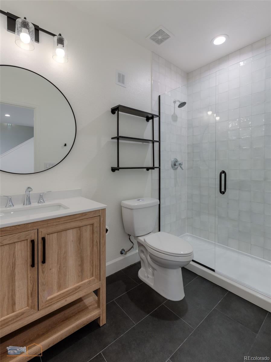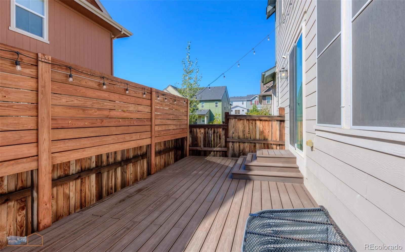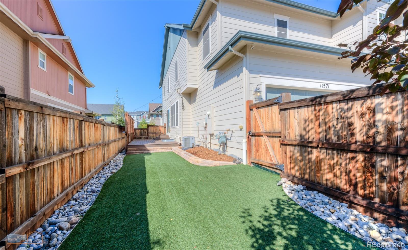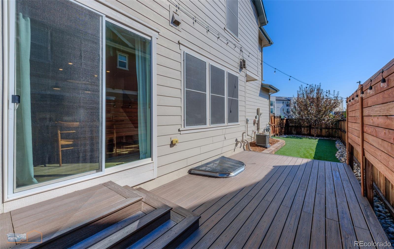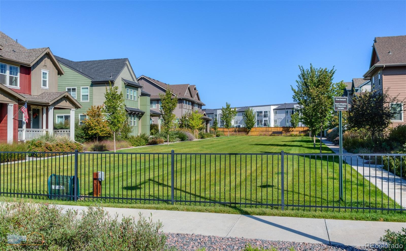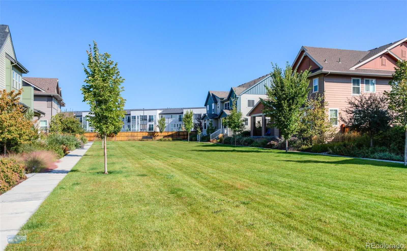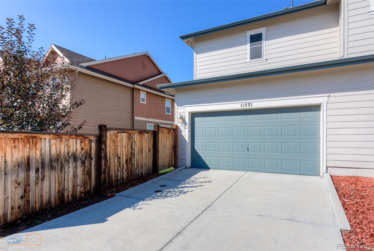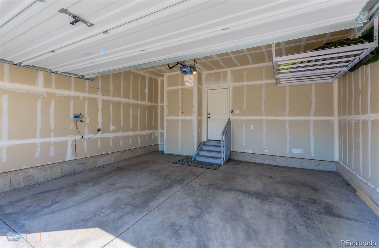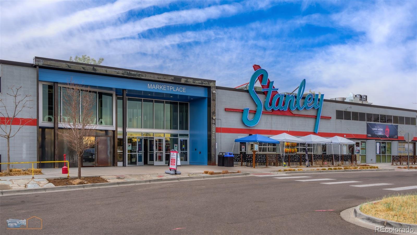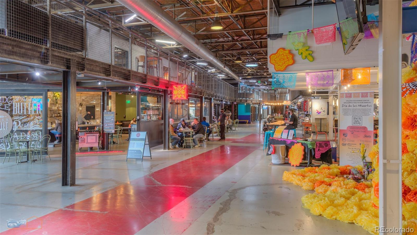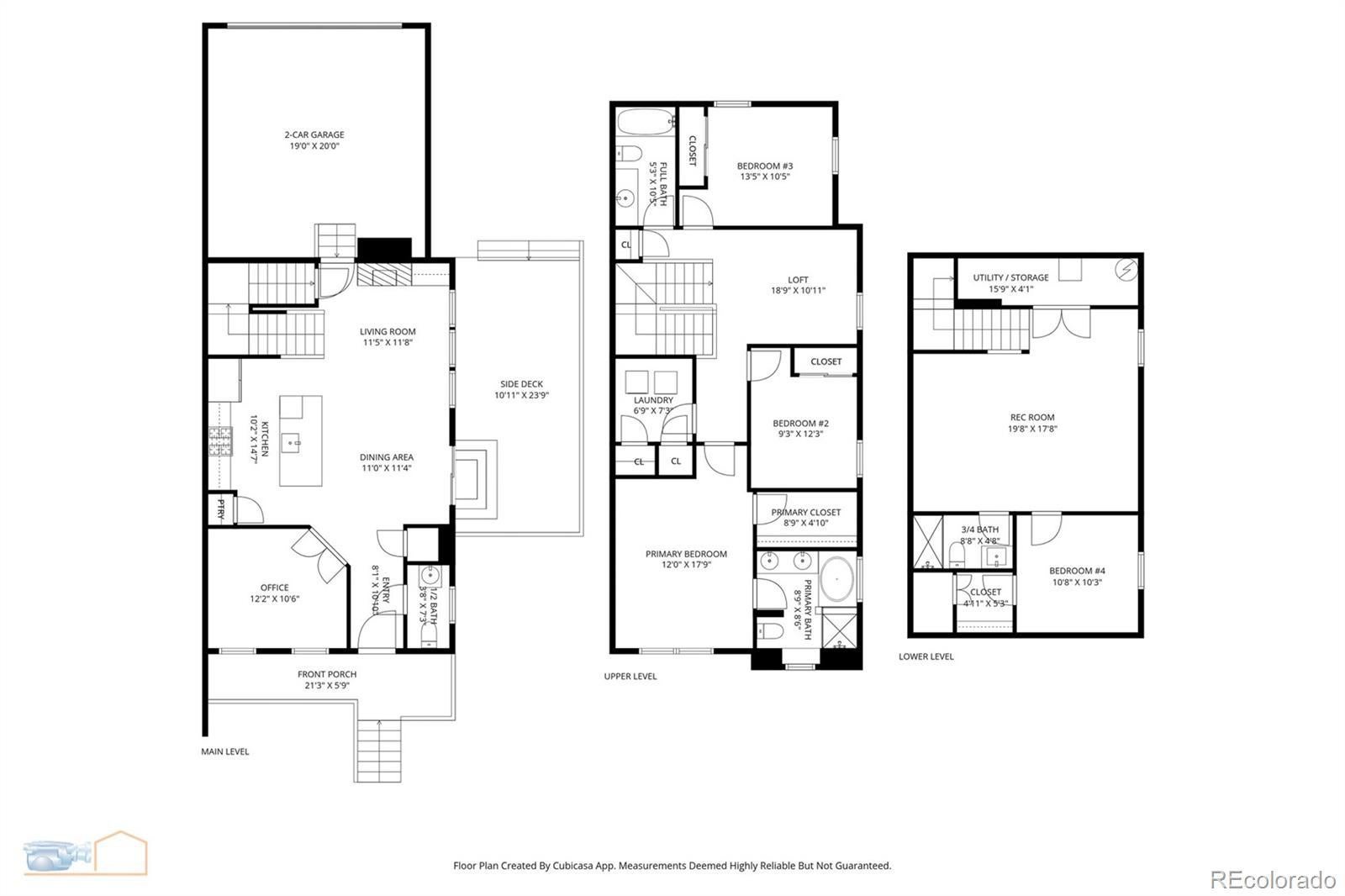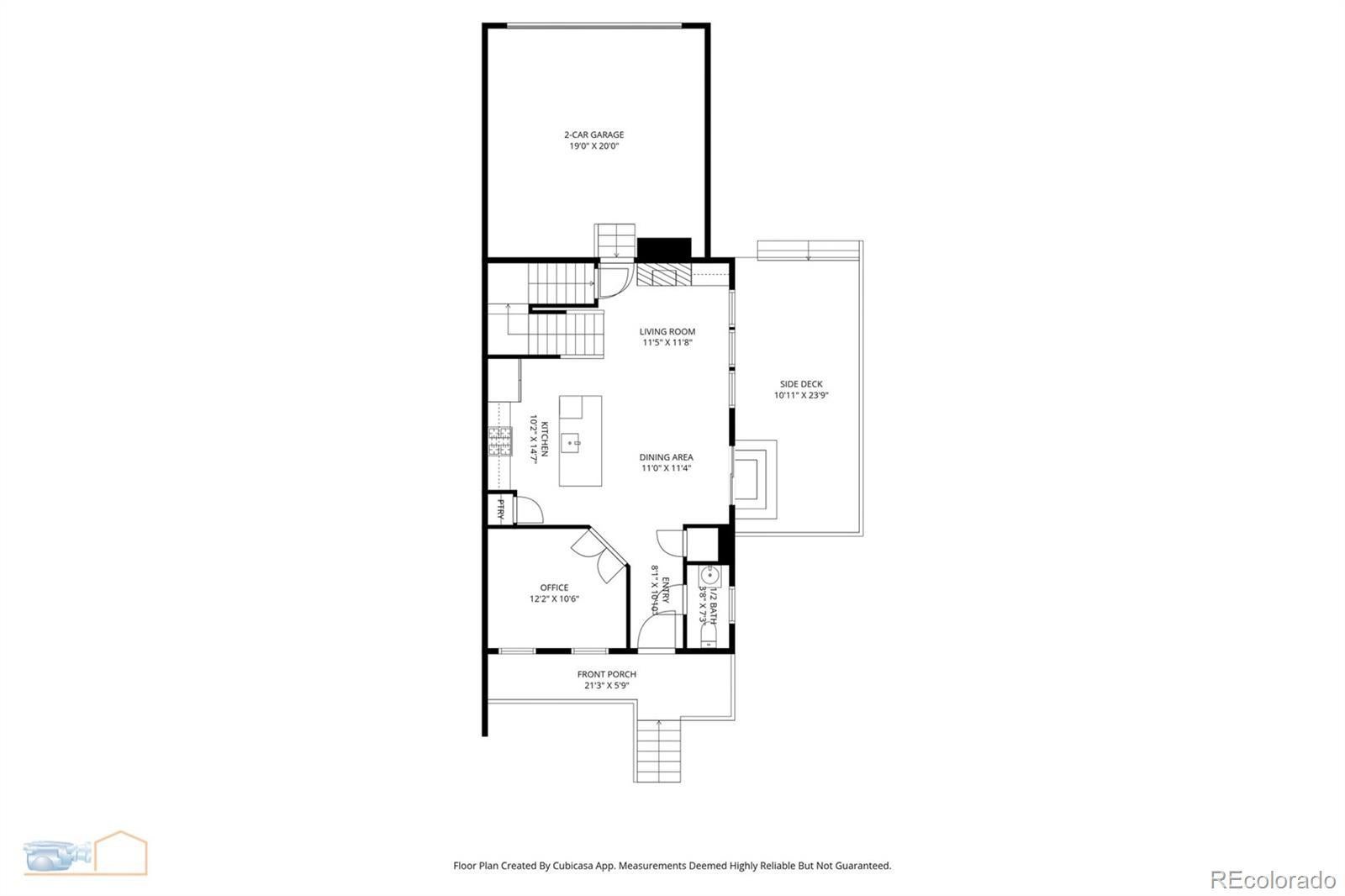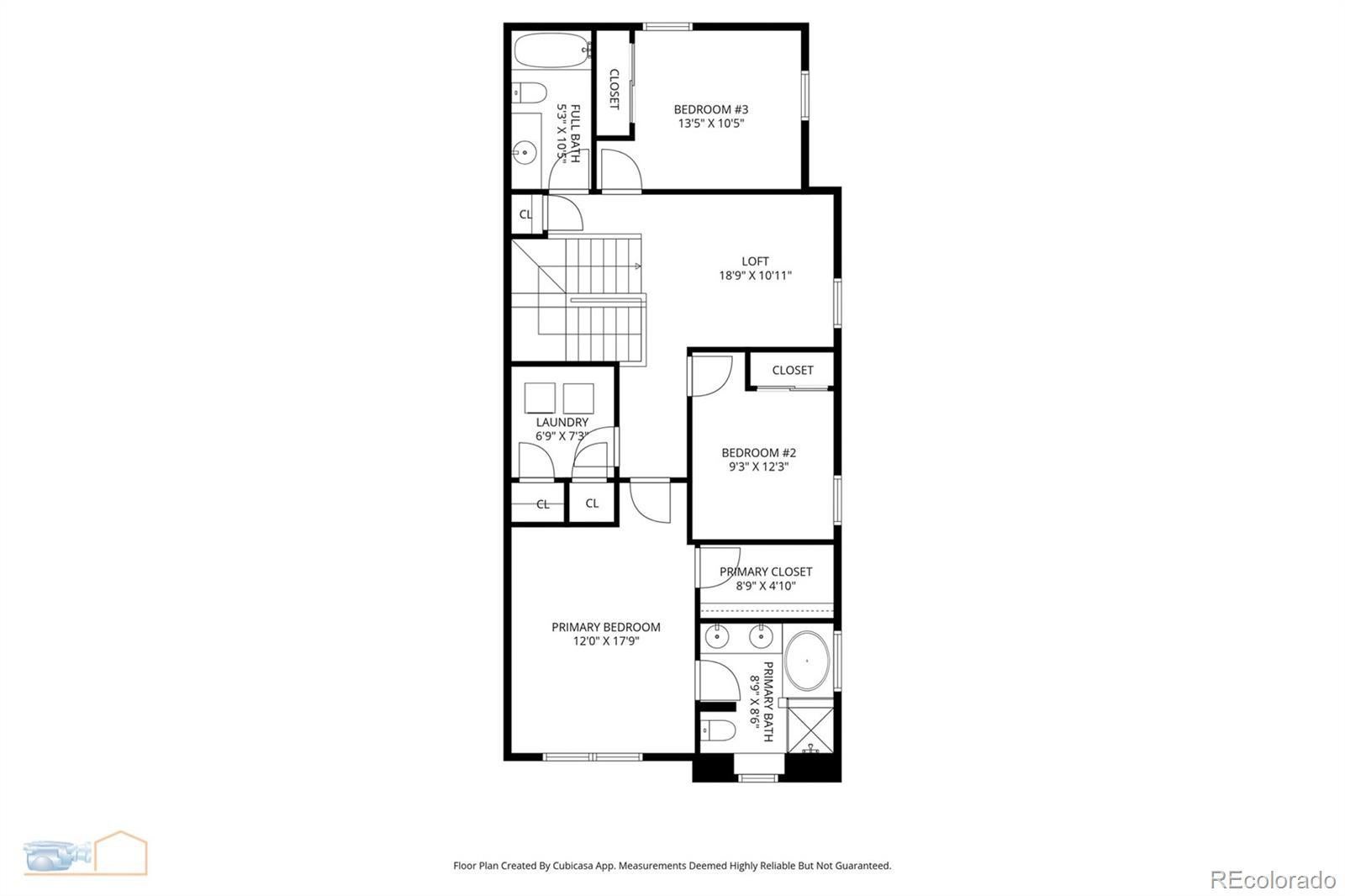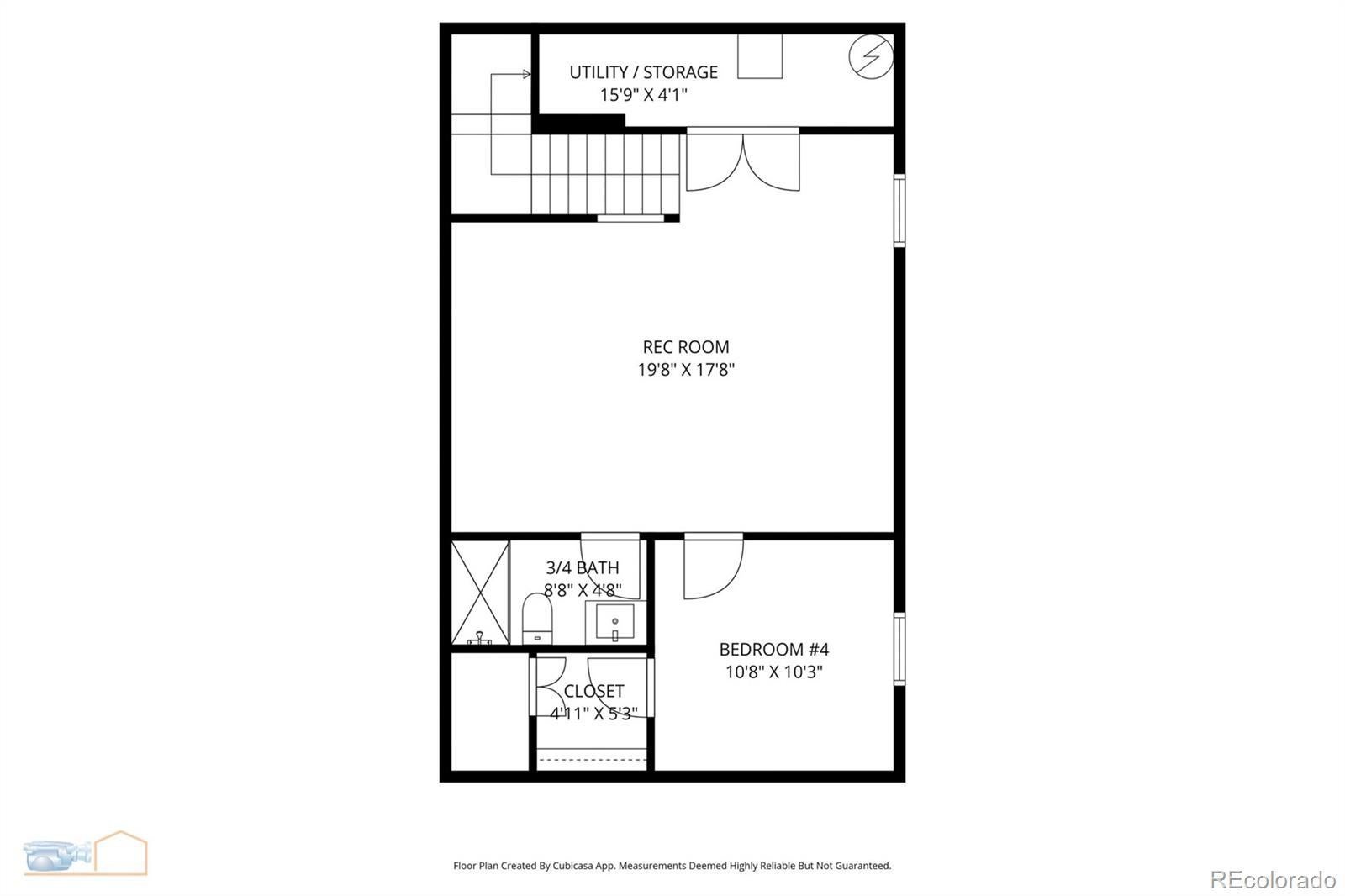Find us on...
Dashboard
- 4 Beds
- 4 Baths
- 2,464 Sqft
- .07 Acres
New Search X
11571 E 26th Avenue
A great new price for this beautifully updated 4 bed, 4 bath townhome in one of Denver’s most sought-after communities! Set on a private .3-acre courtyard, it offers the perfect blend of city convenience and neighborhood charm. The sun-filled main level features south-facing windows, new flooring, and a refreshed kitchen, plus a versatile office space for remote work or reading. Upstairs, the bright primary suite includes a spa-like bath with separate tub and shower and a walk-in closet with custom organization. The finished basement provides a spacious media/family room, guest suite, and full bath. Outside, enjoy a south-facing backyard retreat with deck, privacy fence, and bistro lights. This planned community prioritizes green space, tree-lined courtyards, pools, and parks—perfect for those who value walkability. Schools, restaurants, and community amenities are just a short stroll away. Recent upgrades include a Class 4 impact-resistant roof (2025), finished basement (2024), updated fireplace with custom shelving, lighting upgrades, window coverings, and a two-car garage. Located steps from Isabella Bird and near Bill Roberts K-8, Northfield HS, Stanley Marketplace, Eastbridge dining, and minutes to DIA. Don’t miss this turnkey townhome that combines comfort, style, and community in the heart of Denver.
Listing Office: Mike De Bell Real Estate 
Essential Information
- MLS® #8311938
- Price$685,000
- Bedrooms4
- Bathrooms4.00
- Full Baths2
- Half Baths1
- Square Footage2,464
- Acres0.07
- Year Built2019
- TypeResidential
- Sub-TypeTownhouse
- StyleContemporary
- StatusPending
Community Information
- Address11571 E 26th Avenue
- Subdivisioncentral park
- CityDenver
- CountyDenver
- StateCO
- Zip Code80238
Amenities
- AmenitiesPool
- Parking Spaces2
- Parking220 Volts, Concrete
- # of Garages2
Utilities
Cable Available, Electricity Connected, Internet Access (Wired), Natural Gas Connected, Phone Available
Interior
- HeatingForced Air
- CoolingCentral Air
- FireplaceYes
- # of Fireplaces1
- FireplacesFamily Room, Gas
- StoriesTwo
Appliances
Convection Oven, Dishwasher, Disposal, Dryer, Gas Water Heater, Range Hood, Refrigerator, Washer
Exterior
- Exterior FeaturesPrivate Yard
- RoofShingle
Lot Description
Greenbelt, Landscaped, Master Planned, Sprinklers In Front
Windows
Double Pane Windows, Egress Windows
School Information
- DistrictDenver 1
- ElementaryIsabella Bird Community
- MiddleDSST: Montview
- HighNorthfield
Additional Information
- Date ListedSeptember 25th, 2025
- ZoningC-MU-20
Listing Details
 Mike De Bell Real Estate
Mike De Bell Real Estate
 Terms and Conditions: The content relating to real estate for sale in this Web site comes in part from the Internet Data eXchange ("IDX") program of METROLIST, INC., DBA RECOLORADO® Real estate listings held by brokers other than RE/MAX Professionals are marked with the IDX Logo. This information is being provided for the consumers personal, non-commercial use and may not be used for any other purpose. All information subject to change and should be independently verified.
Terms and Conditions: The content relating to real estate for sale in this Web site comes in part from the Internet Data eXchange ("IDX") program of METROLIST, INC., DBA RECOLORADO® Real estate listings held by brokers other than RE/MAX Professionals are marked with the IDX Logo. This information is being provided for the consumers personal, non-commercial use and may not be used for any other purpose. All information subject to change and should be independently verified.
Copyright 2025 METROLIST, INC., DBA RECOLORADO® -- All Rights Reserved 6455 S. Yosemite St., Suite 500 Greenwood Village, CO 80111 USA
Listing information last updated on November 4th, 2025 at 2:18am MST.

