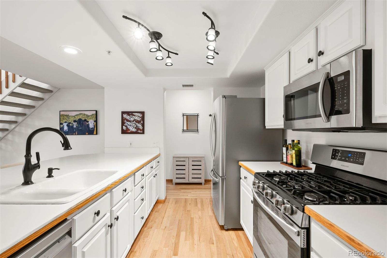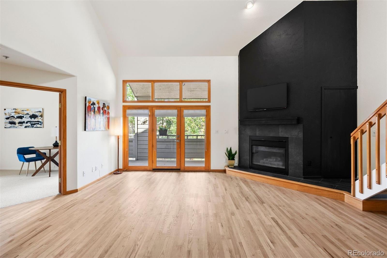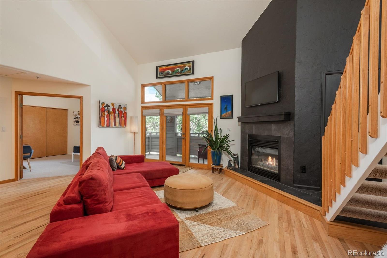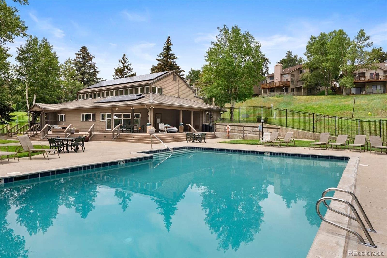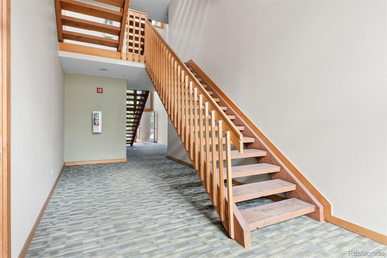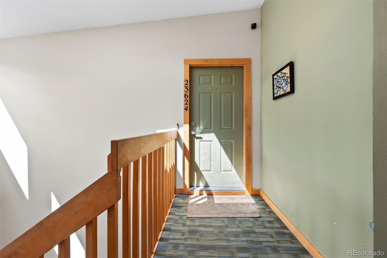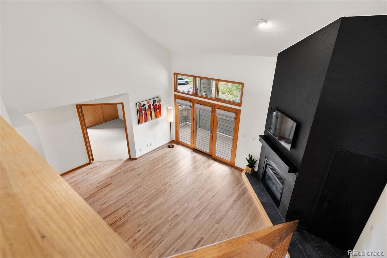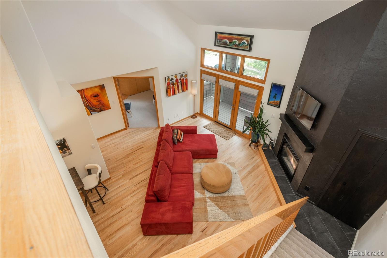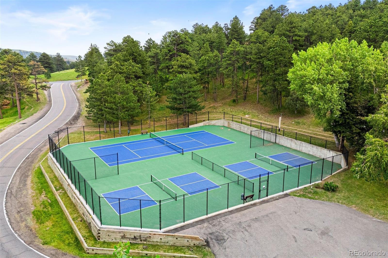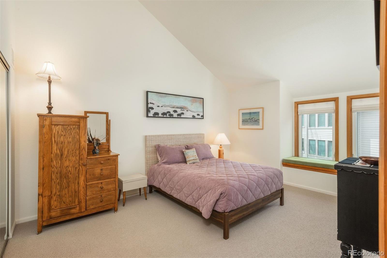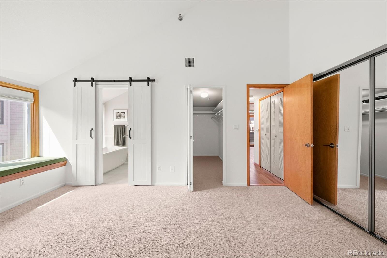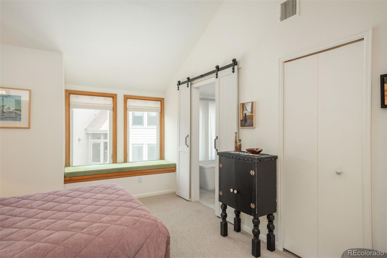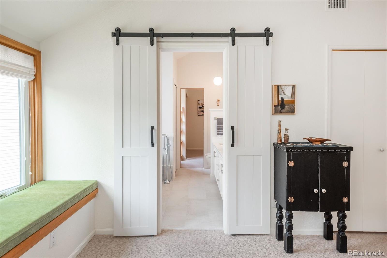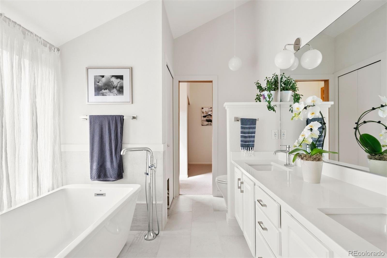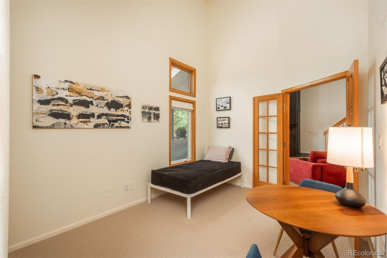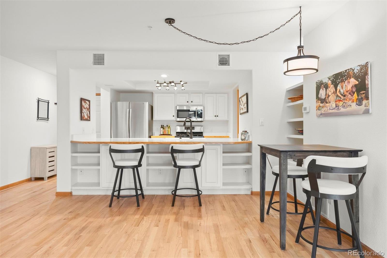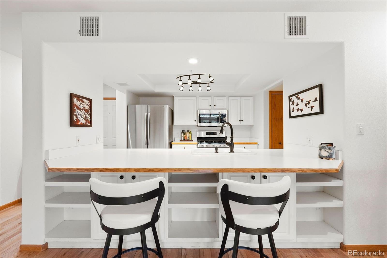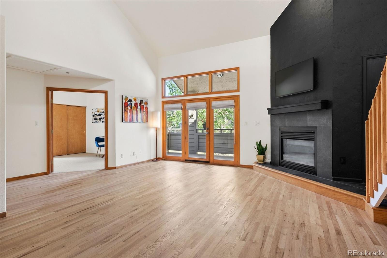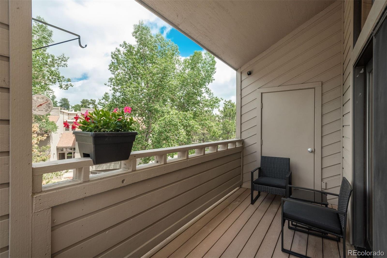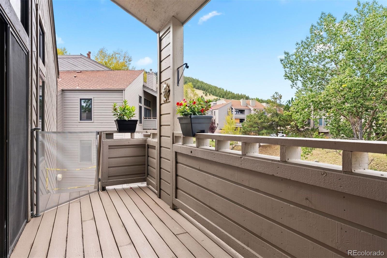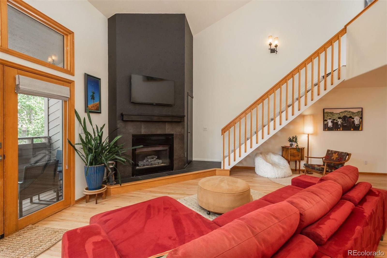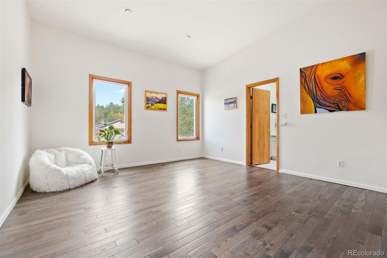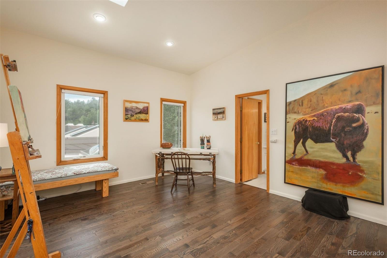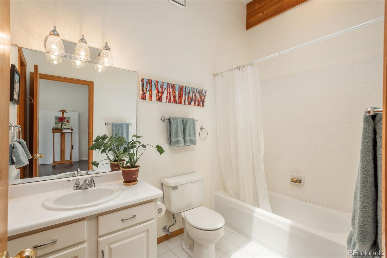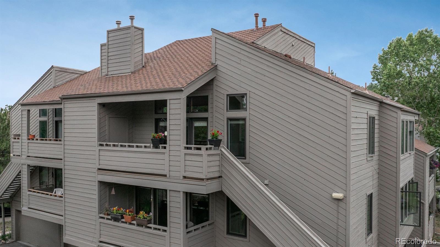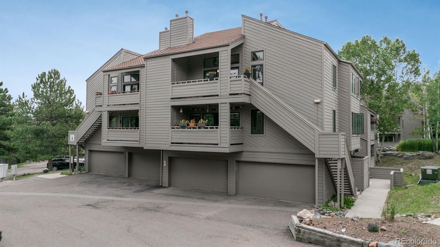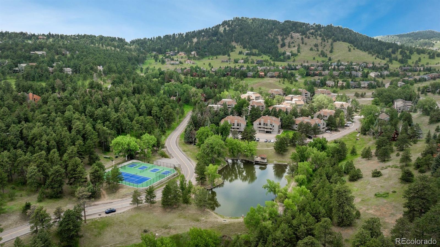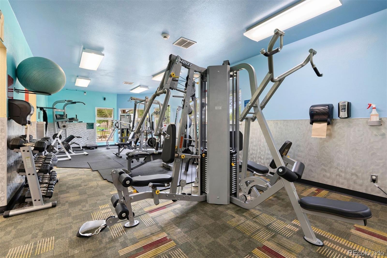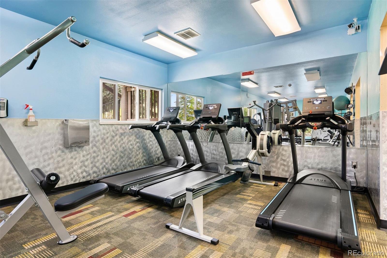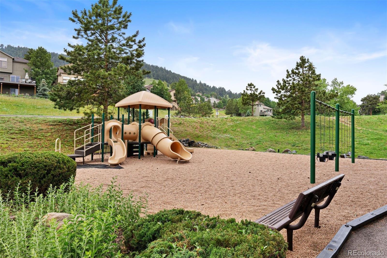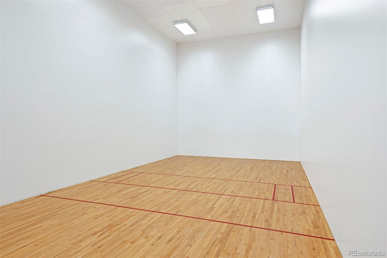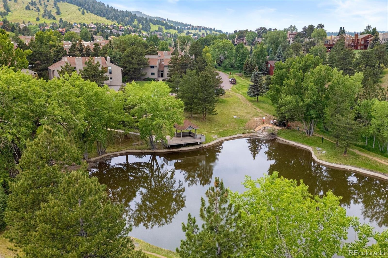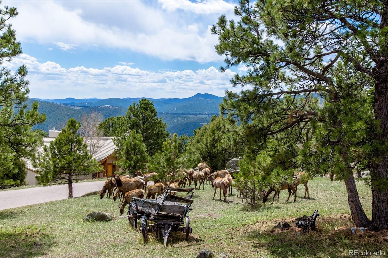Find us on...
Dashboard
- $565k Price
- 2 Beds
- 2 Baths
- 1,541 Sqft
New Search X
23624 Pondview Place G
Come to the foothills for Resort-Style Living Above the City! This designer-remodeled penthouse condo in Genesee Village offers the perfect blend of mountain serenity and modern luxury. Move-in ready, the current owner has put in over $50K in upgrades. Abundant windows and skylights combine with the home's orientation to create wraparound sunlight for a warm, inviting ambiance all day long. Enjoy unmatched community amenities: seasonal pool, fitness center, racquetball, pickleball, tennis, trails, pond, streams, playground and abundant wildlife. These life style amenities combine with maintenance free living with HOA dues that cover exterior and grounds maintenance, snow removal, water/sewer, exterior hazard insurance and trash pick-up with recycling for hassle free living and, in aggregate, a great value! This hidden treasure is just 10 minutes to Golden’s light rail and 40 minutes to DIA with no traffic lights. Step inside to real hardwood floors, vaulted ceilings, and a reimagined gas fireplace that serves as a sophisticated architectural focal point. Relax in the spa-inspired bath featuring a soaking tub, quartz countertops, and Kohler fixtures. The kitchen is outfitted with a large pantry, expanded cabinetry and stainless steel appliances, including a quiet Bosch dishwasher, 5-burner gas stove and GE washer/dryer. Upstairs, the loft features new solid oak flooring, sunlit windows, skylights, a full bath and a spacious closet. Other upgrades include Karastan carpeting, modern lighting, fresh window coverings, updated plumbing, and professional repainting adding to the appeal. Rare safety features of this 1995 built home include indoor sprinklers and egress steps off the private deck. Extras include a heated garage space, two storage closets, and a sun-filled entrance. Simply move in and enjoy easy living at its best — skiing, biking, hiking, and city life all within reach. Long-term rentals allowed — a true blend of elegance, comfort and investment potential.
Listing Office: LIV Sotheby's International Realty 
Essential Information
- MLS® #8314111
- Price$565,000
- Bedrooms2
- Bathrooms2.00
- Full Baths2
- Square Footage1,541
- Acres0.00
- Year Built1995
- TypeResidential
- Sub-TypeCondominium
- StyleContemporary
- StatusActive
Community Information
- Address23624 Pondview Place G
- SubdivisionGenesee Village
- CityGolden
- CountyJefferson
- StateCO
- Zip Code80401
Amenities
- Parking Spaces1
- # of Garages1
- Has PoolYes
- PoolOutdoor Pool
Amenities
Clubhouse, Fitness Center, Parking, Playground, Pond Seasonal, Pool, Tennis Court(s)
Utilities
Electricity Connected, Natural Gas Connected, Phone Connected
Parking
Concrete, Dry Walled, Finished Garage, Heated Garage, Insulated Garage, Storage
Interior
- HeatingForced Air
- CoolingOther
- FireplaceYes
- # of Fireplaces1
- FireplacesGas, Gas Log, Great Room
- StoriesTwo
Interior Features
Built-in Features, Ceiling Fan(s), High Ceilings, High Speed Internet, Jack & Jill Bathroom, Open Floorplan, Pantry, Primary Suite, Quartz Counters, Solid Surface Counters, Vaulted Ceiling(s), Walk-In Closet(s)
Appliances
Dishwasher, Disposal, Dryer, Range, Refrigerator, Washer
Exterior
- RoofComposition
- FoundationSlab
Exterior Features
Balcony, Playground, Rain Gutters, Tennis Court(s), Water Feature
Lot Description
Cul-De-Sac, Foothills, Master Planned
Windows
Double Pane Windows, Skylight(s), Window Coverings, Window Treatments
School Information
- DistrictJefferson County R-1
- ElementaryRalston
- MiddleBell
- HighGolden
Additional Information
- Date ListedJuly 15th, 2025
Listing Details
LIV Sotheby's International Realty
 Terms and Conditions: The content relating to real estate for sale in this Web site comes in part from the Internet Data eXchange ("IDX") program of METROLIST, INC., DBA RECOLORADO® Real estate listings held by brokers other than RE/MAX Professionals are marked with the IDX Logo. This information is being provided for the consumers personal, non-commercial use and may not be used for any other purpose. All information subject to change and should be independently verified.
Terms and Conditions: The content relating to real estate for sale in this Web site comes in part from the Internet Data eXchange ("IDX") program of METROLIST, INC., DBA RECOLORADO® Real estate listings held by brokers other than RE/MAX Professionals are marked with the IDX Logo. This information is being provided for the consumers personal, non-commercial use and may not be used for any other purpose. All information subject to change and should be independently verified.
Copyright 2026 METROLIST, INC., DBA RECOLORADO® -- All Rights Reserved 6455 S. Yosemite St., Suite 500 Greenwood Village, CO 80111 USA
Listing information last updated on February 11th, 2026 at 7:18am MST.

