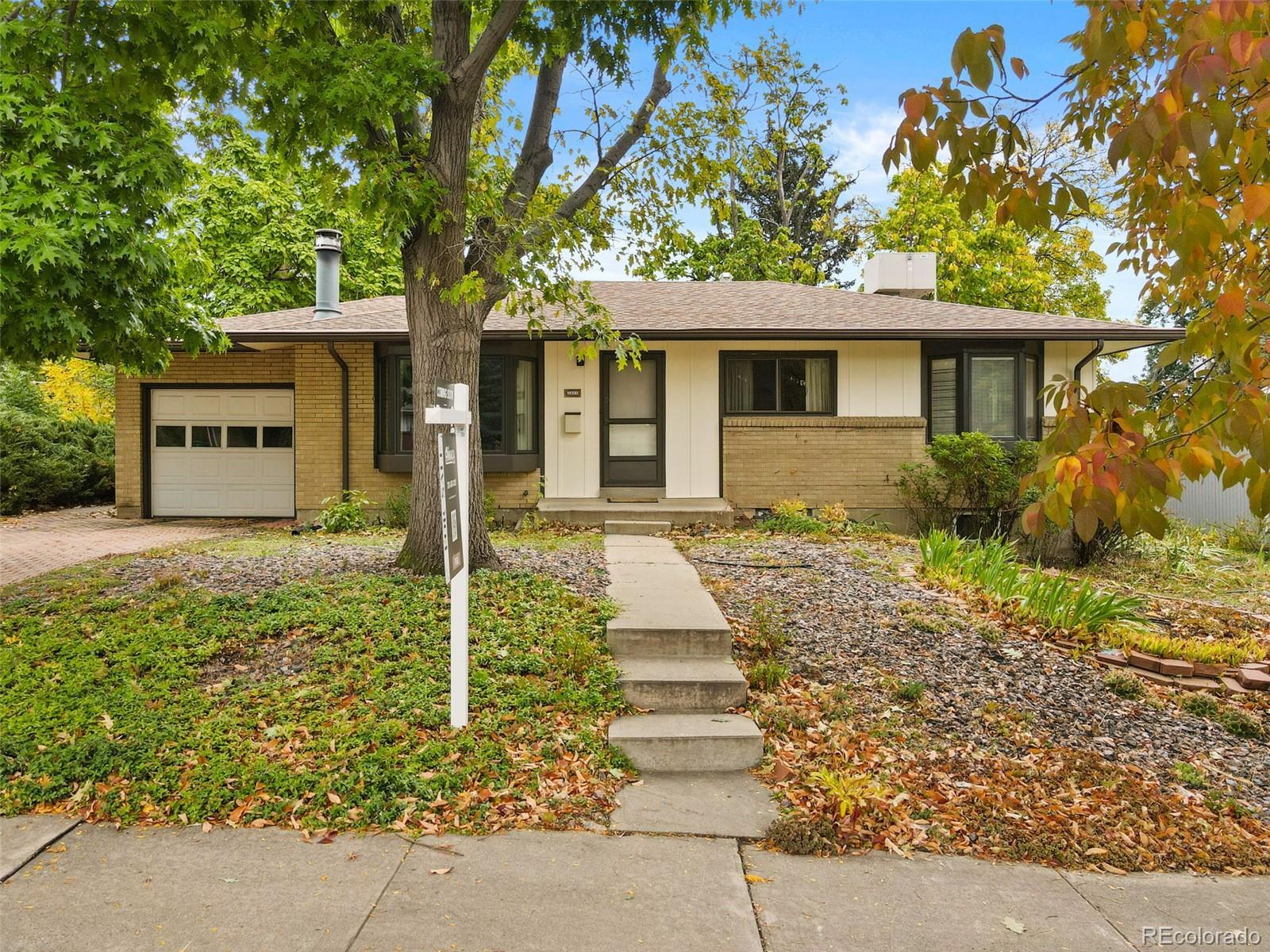Find us on...
Dashboard
- 4 Beds
- 2 Baths
- 1,914 Sqft
- .26 Acres
New Search X
2884 S Raleigh Street
Discover the timeless character of this ranch-style home in the sought-after Harvey Park South neighborhood. Lovingly owned by the same family since 1978, it retains so much of its original mid-century charm, far from today’s cookie-cutter flips. Inside, you’ll be greeted by three stunning bay windows and a gorgeous stone, wood-burning fireplace surrounded by built-in bookshelves, creating a warm and inviting centerpiece in the living room. The main level offers two bedrooms and a full bathroom, while the basement expands your options with two non-conforming bedrooms and a ¾ bath, perfect for guests, hobbies, or a home office. The spacious family room, laundry area, and storage add both comfort and practicality. Set on an impressive 11,300 sq ft lot, the backyard features two towering, mature trees, ideal for play, shade, or even the perfect treehouse. An attached garage and brick driveway add convenience and curb appeal. Built in 1956, the quality construction shines through with enduring details that make this home truly special. Close to parks, schools, shopping, and major commuter routes, this home balances privacy, character, and accessibility. Whether you’re seeking a move-in ready property with space to personalize or a unique investment in one of Denver’s most established neighborhoods, this home is a rare opportunity to own a piece of mid-century Colorado living.
Listing Office: Real Broker, LLC DBA Real 
Essential Information
- MLS® #8314642
- Price$525,000
- Bedrooms4
- Bathrooms2.00
- Full Baths1
- Square Footage1,914
- Acres0.26
- Year Built1956
- TypeResidential
- Sub-TypeSingle Family Residence
- StatusPending
Community Information
- Address2884 S Raleigh Street
- SubdivisionHarvey Park South
- CityDenver
- CountyDenver
- StateCO
- Zip Code80236
Amenities
- Parking Spaces2
- ParkingBrick Driveway
- # of Garages1
Interior
- HeatingForced Air
- CoolingEvaporative Cooling
- FireplaceYes
- # of Fireplaces1
- FireplacesLiving Room, Wood Burning
- StoriesOne
Appliances
Dishwasher, Dryer, Range, Refrigerator, Washer
Exterior
- Exterior FeaturesGarden, Private Yard
- Lot DescriptionLevel, Sprinklers In Rear
- RoofComposition
School Information
- DistrictDenver 1
- ElementaryDoull
- MiddleDSST: College View
- HighJohn F. Kennedy
Additional Information
- Date ListedOctober 6th, 2025
- ZoningS-SU-F
Listing Details
 Real Broker, LLC DBA Real
Real Broker, LLC DBA Real
 Terms and Conditions: The content relating to real estate for sale in this Web site comes in part from the Internet Data eXchange ("IDX") program of METROLIST, INC., DBA RECOLORADO® Real estate listings held by brokers other than RE/MAX Professionals are marked with the IDX Logo. This information is being provided for the consumers personal, non-commercial use and may not be used for any other purpose. All information subject to change and should be independently verified.
Terms and Conditions: The content relating to real estate for sale in this Web site comes in part from the Internet Data eXchange ("IDX") program of METROLIST, INC., DBA RECOLORADO® Real estate listings held by brokers other than RE/MAX Professionals are marked with the IDX Logo. This information is being provided for the consumers personal, non-commercial use and may not be used for any other purpose. All information subject to change and should be independently verified.
Copyright 2025 METROLIST, INC., DBA RECOLORADO® -- All Rights Reserved 6455 S. Yosemite St., Suite 500 Greenwood Village, CO 80111 USA
Listing information last updated on October 20th, 2025 at 11:18am MDT.































