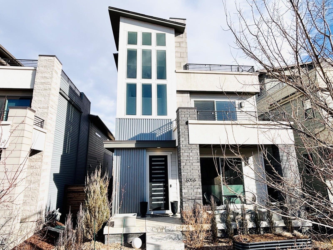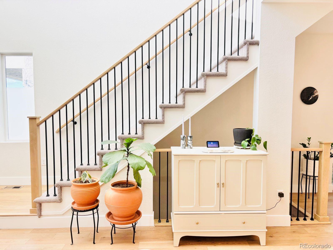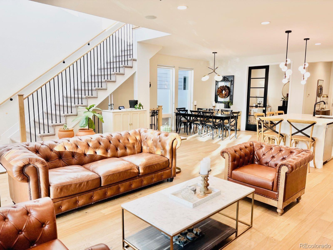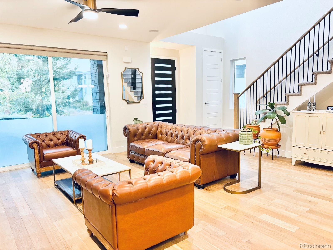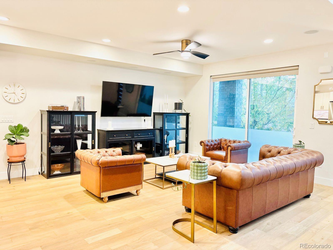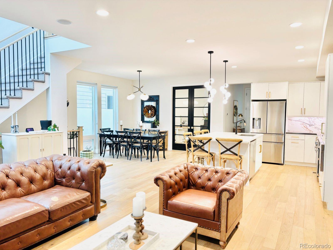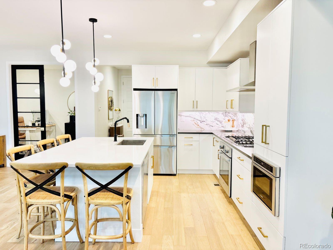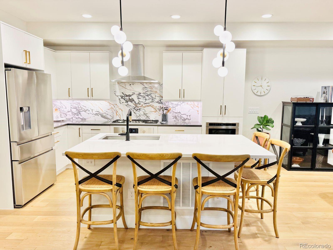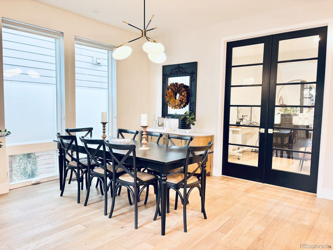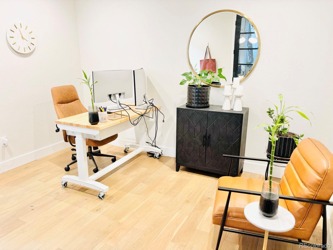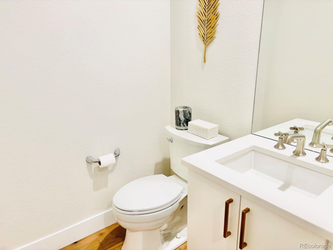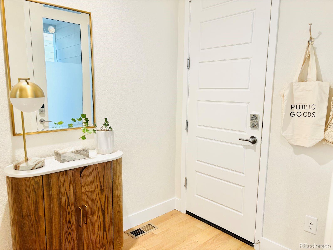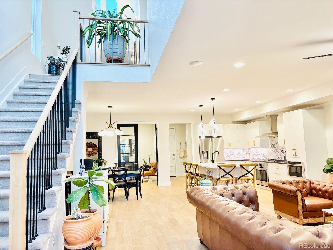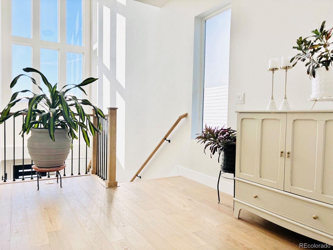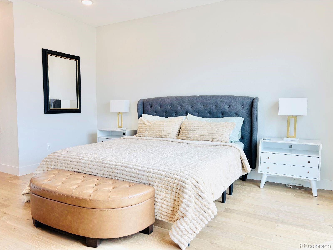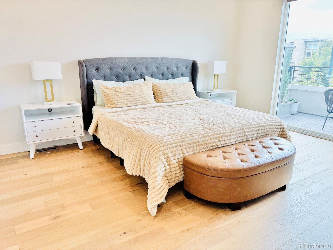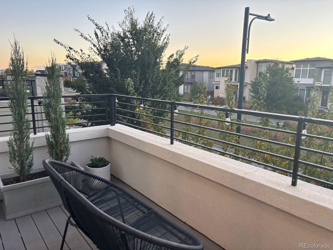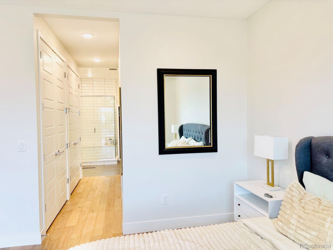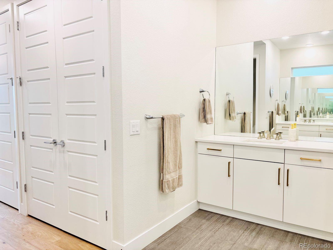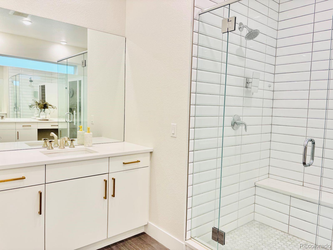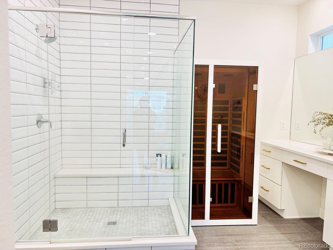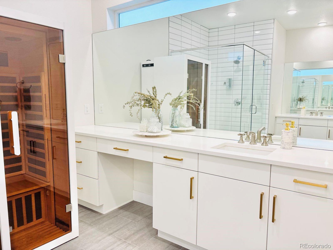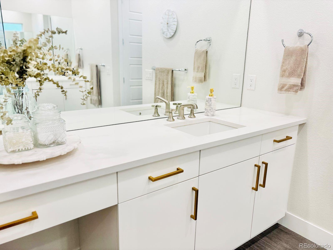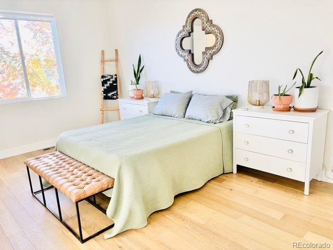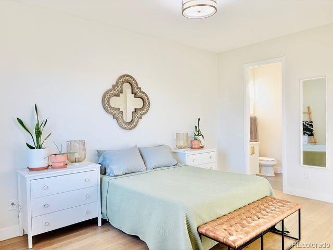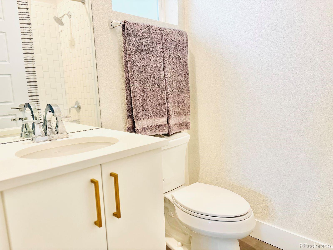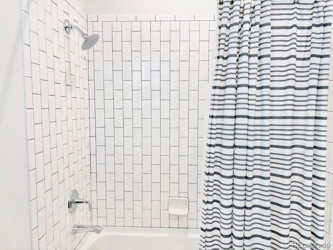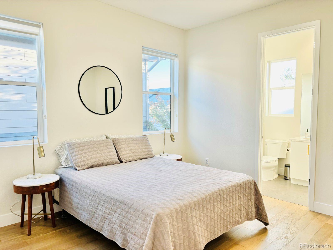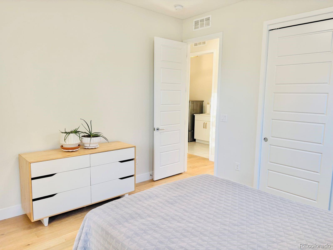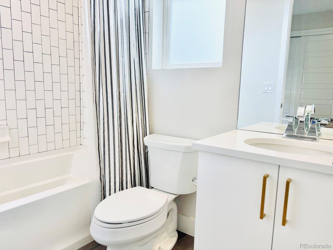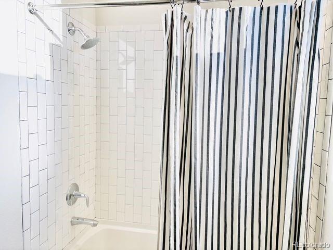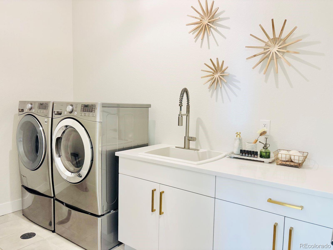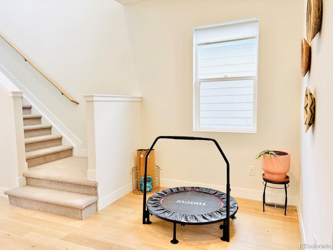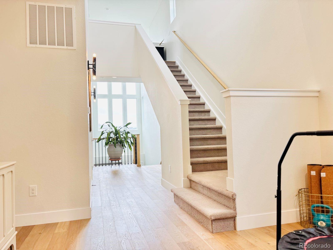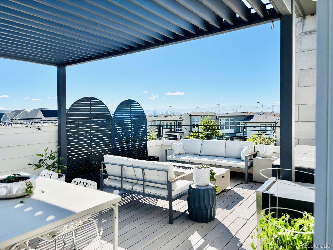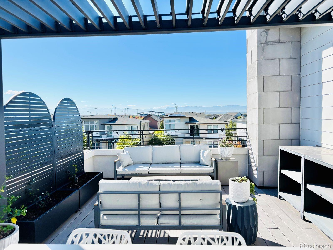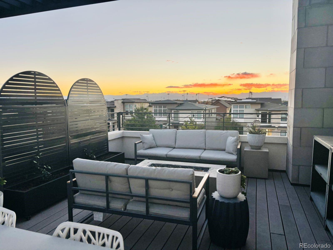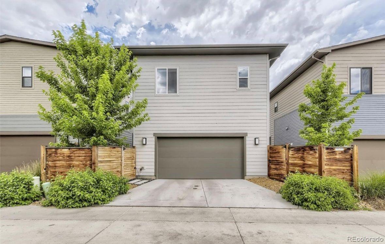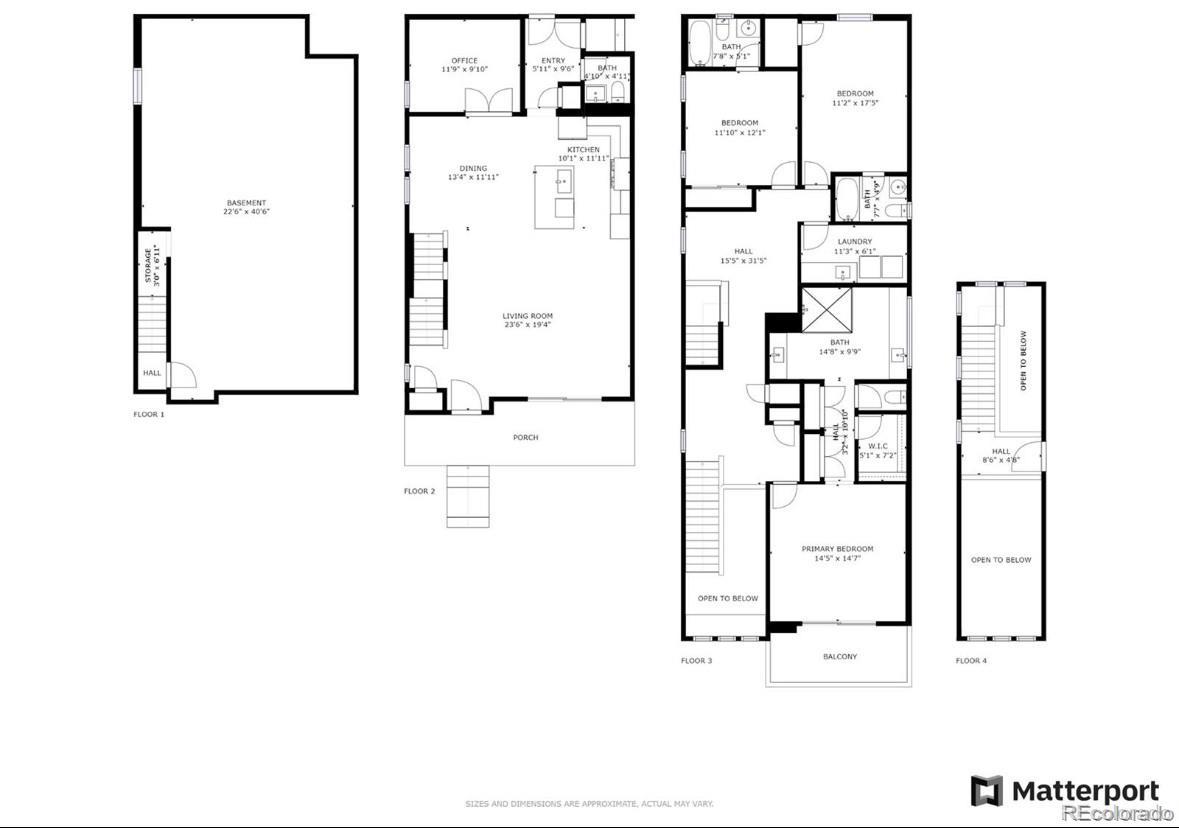Find us on...
Dashboard
- 3 Beds
- 4 Baths
- 2,528 Sqft
- .07 Acres
New Search X
6058 Beeler Court
This stunning Infinity home has incredible mountain and city rooftop patio views. It features four different outdoor areas to enjoy the beautiful Colorado weather. Inside you will find vaulted ceilings with an open floor plan. The kitchen has quartz countertops, white modern cabinetry and high-end Bosch appliances. A spacious office and powder bath round out the main floor. The back patio is a perfect place to dine el fresco and grill up your favorite meals. The second floor features an amazing primary suite with its own private patio. This private oasis features two closets, an oversized shower, sauna and separate vanities with plenty of cabinetry for storage. There are two spacious additional bedrooms that each have their own private bath. The second floor also features a large laundry room and an exercise or tv nook. The rooftop features a pergola, privacy screens and amazing views. It's a great place to host fourth of July fireworks. You will have a front seat to the best show in Denver. The oversized drywalled garage is pre-wired for electric vehicle car charger and solar panels. The basement is unfinished waiting for you to put your finishing touches on it. This home's interior has brand new white oak floors and carpet on the stairs. It has also has been freshly painted white throughout. The home's exterior features xeriscaping with planters for a maintenance free lifestyle.
Listing Office: Kelly Right Real Estate of Colorado 
Essential Information
- MLS® #8316721
- Price$1,000,000
- Bedrooms3
- Bathrooms4.00
- Full Baths3
- Half Baths1
- Square Footage2,528
- Acres0.07
- Year Built2017
- TypeResidential
- Sub-TypeSingle Family Residence
- StyleUrban Contemporary
- StatusActive
Community Information
- Address6058 Beeler Court
- SubdivisionCentral Park Subdivision
- CityDenver
- CountyDenver
- StateCO
- Zip Code80238
Amenities
- Parking Spaces2
- # of Garages2
- ViewCity, Mountain(s)
Amenities
Park, Playground, Pool, Trail(s)
Parking
220 Volts, Dry Walled, Insulated Garage, Oversized, Smart Garage Door
Interior
- HeatingForced Air
- CoolingCentral Air
- StoriesThree Or More
Interior Features
Ceiling Fan(s), High Ceilings, High Speed Internet, Kitchen Island, Open Floorplan, Pantry, Primary Suite, Quartz Counters, Radon Mitigation System, Smart Ceiling Fan, Smart Thermostat, Smoke Free, Sound System, Vaulted Ceiling(s), Walk-In Closet(s), Wired for Data
Appliances
Cooktop, Dishwasher, Disposal, Dryer, Microwave, Oven, Range Hood, Refrigerator, Tankless Water Heater, Washer
Exterior
- RoofShingle, Membrane
Exterior Features
Balcony, Gas Valve, Private Yard, Rain Gutters
Lot Description
Irrigated, Landscaped, Master Planned, Sprinklers In Front, Sprinklers In Rear
Windows
Double Pane Windows, Egress Windows
School Information
- DistrictDenver 1
- ElementaryInspire
- MiddleWilliam (Bill) Roberts
- HighNorthfield
Additional Information
- Date ListedOctober 11th, 2025
- ZoningM-RX-5
Listing Details
Kelly Right Real Estate of Colorado
 Terms and Conditions: The content relating to real estate for sale in this Web site comes in part from the Internet Data eXchange ("IDX") program of METROLIST, INC., DBA RECOLORADO® Real estate listings held by brokers other than RE/MAX Professionals are marked with the IDX Logo. This information is being provided for the consumers personal, non-commercial use and may not be used for any other purpose. All information subject to change and should be independently verified.
Terms and Conditions: The content relating to real estate for sale in this Web site comes in part from the Internet Data eXchange ("IDX") program of METROLIST, INC., DBA RECOLORADO® Real estate listings held by brokers other than RE/MAX Professionals are marked with the IDX Logo. This information is being provided for the consumers personal, non-commercial use and may not be used for any other purpose. All information subject to change and should be independently verified.
Copyright 2026 METROLIST, INC., DBA RECOLORADO® -- All Rights Reserved 6455 S. Yosemite St., Suite 500 Greenwood Village, CO 80111 USA
Listing information last updated on February 4th, 2026 at 10:48pm MST.

